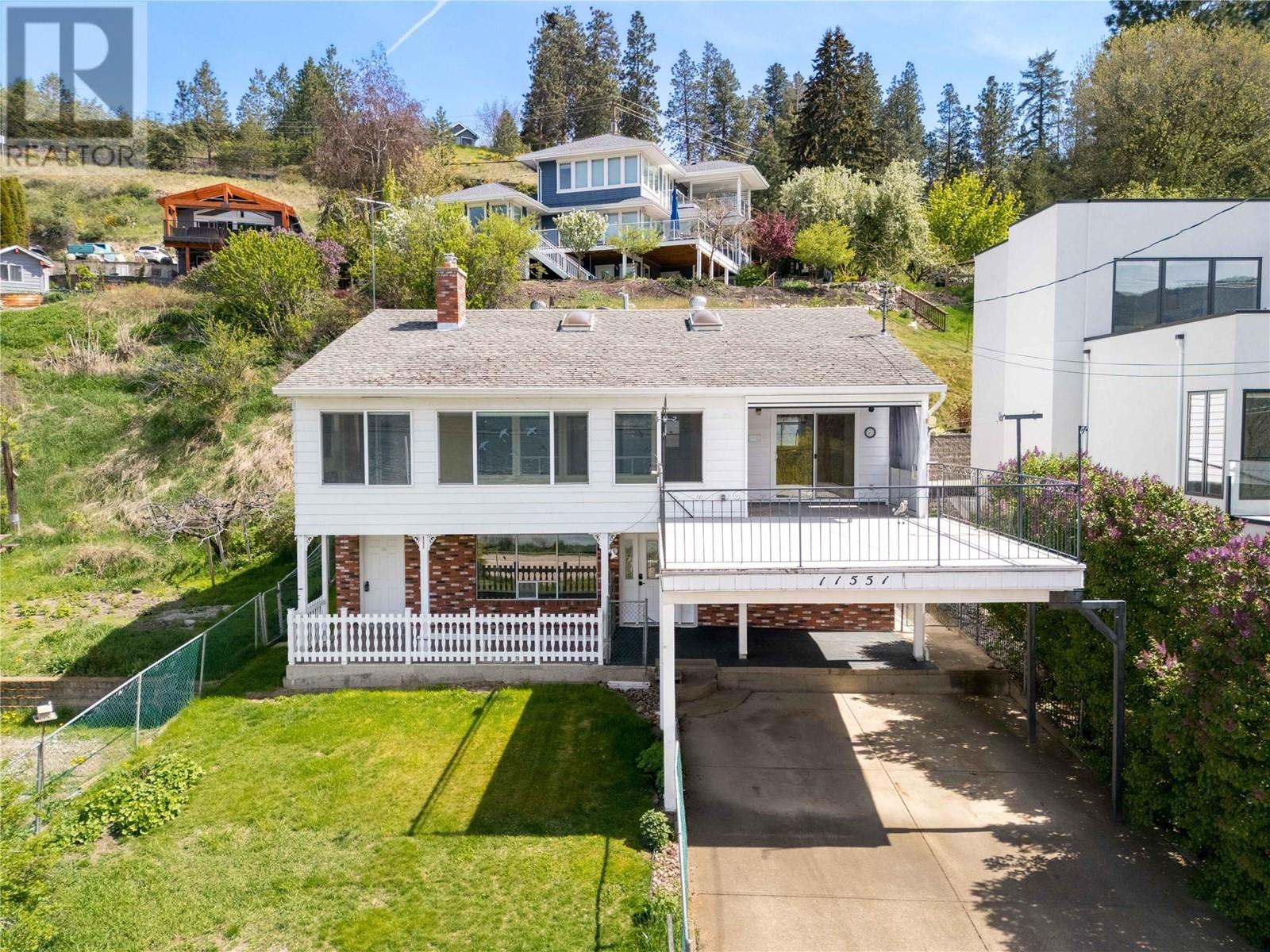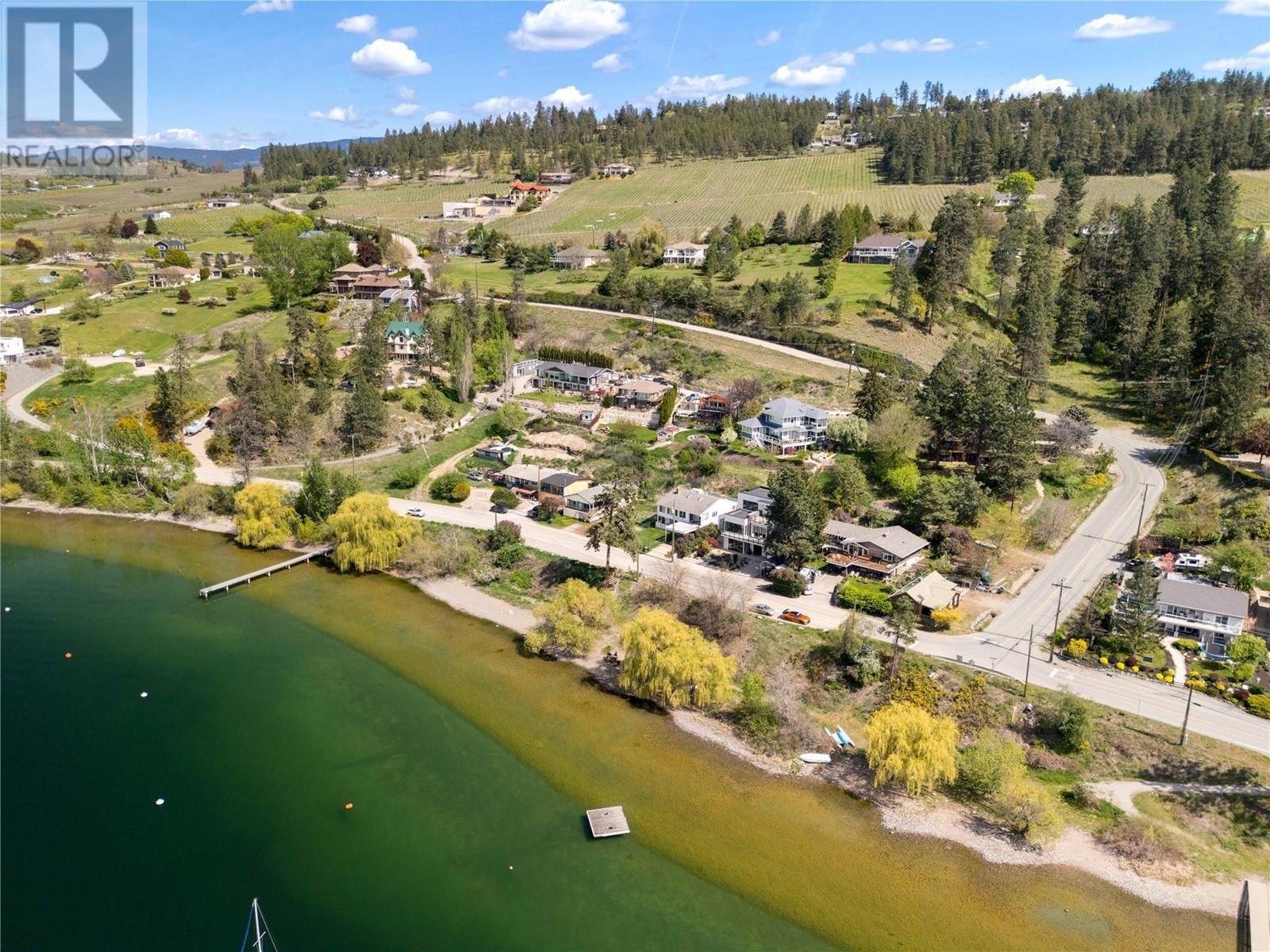4 Bedroom
3 Bathroom
2,642 ft2
Central Air Conditioning
Forced Air
$1,195,000
Uninterrupted lake views, direct beach access, and timeless charm—this is a rare opportunity to secure a true gem in the heart of the Okanagan. Located directly across from the water with a tranquil beach access point steps from your front door, this 4-bedroom, 3-bathroom home offers the ultimate in lakeside living. Whether you’re seeking a full-time residence, a vacation property, or a long-term investment, this location delivers lifestyle and potential in equal measure. Inside, warm wood accents, skylights, and generous room sizes evoke a welcoming, nostalgic feel—perfectly capturing the relaxed pace of life in this quiet, sought-after community. The spacious kitchen is both functional and charming, with ample cabinetry, natural light, and seamless connection to the main living space. Upstairs, the expansive deck takes full advantage of the panoramic views, creating an ideal setting for morning coffee or sunset gatherings. The lower level includes additional living space with suite potential, offering flexibility for multi-generational living or guest accommodation. Outside, the gently sloped lot includes a private backyard space, mature landscaping, and ample parking with a carport and flat driveway. Located minutes from award-winning wineries, hiking trails, and the quaint shops of Okanagan Centre, this property blends rustic charm with unbeatable access to the lakefront lifestyle. (id:60329)
Property Details
|
MLS® Number
|
10346356 |
|
Property Type
|
Single Family |
|
Neigbourhood
|
Lake Country North West |
|
Amenities Near By
|
Public Transit, Park, Recreation, Schools |
|
Community Features
|
Family Oriented, Pets Allowed, Rentals Allowed |
|
Features
|
Private Setting, One Balcony |
|
Parking Space Total
|
3 |
|
View Type
|
Lake View, Mountain View, Valley View, View Of Water, View (panoramic) |
Building
|
Bathroom Total
|
3 |
|
Bedrooms Total
|
4 |
|
Constructed Date
|
1982 |
|
Construction Style Attachment
|
Detached |
|
Cooling Type
|
Central Air Conditioning |
|
Exterior Finish
|
Brick, Wood |
|
Flooring Type
|
Carpeted, Linoleum |
|
Half Bath Total
|
1 |
|
Heating Type
|
Forced Air |
|
Roof Material
|
Asphalt Shingle |
|
Roof Style
|
Unknown |
|
Stories Total
|
2 |
|
Size Interior
|
2,642 Ft2 |
|
Type
|
House |
|
Utility Water
|
Private Utility |
Parking
Land
|
Access Type
|
Easy Access |
|
Acreage
|
No |
|
Fence Type
|
Fence |
|
Land Amenities
|
Public Transit, Park, Recreation, Schools |
|
Sewer
|
Septic Tank |
|
Size Irregular
|
0.14 |
|
Size Total
|
0.14 Ac|under 1 Acre |
|
Size Total Text
|
0.14 Ac|under 1 Acre |
|
Surface Water
|
Lake |
|
Zoning Type
|
Unknown |
Rooms
| Level |
Type |
Length |
Width |
Dimensions |
|
Second Level |
Mud Room |
|
|
11'9'' x 3'4'' |
|
Second Level |
Partial Bathroom |
|
|
6'1'' x 2'11'' |
|
Second Level |
Laundry Room |
|
|
5'3'' x 3'4'' |
|
Second Level |
Full Ensuite Bathroom |
|
|
11'' x 9'6'' |
|
Second Level |
Other |
|
|
12'9'' x 5'7'' |
|
Second Level |
Primary Bedroom |
|
|
16'7'' x 12'0'' |
|
Second Level |
Sunroom |
|
|
7'5'' x 27'10'' |
|
Second Level |
Living Room |
|
|
11'8'' x 23'11'' |
|
Second Level |
Dining Room |
|
|
11'10'' x 9'0'' |
|
Second Level |
Kitchen |
|
|
19'0'' x 10'0'' |
|
Main Level |
Full Bathroom |
|
|
11'2'' x 7'3'' |
|
Main Level |
Bedroom |
|
|
11'6'' x 10'5'' |
|
Main Level |
Family Room |
|
|
15'2'' x 13'3'' |
|
Main Level |
Other |
|
|
11'9'' x 7'0'' |
|
Main Level |
Bedroom |
|
|
15'2'' x 10'2'' |
|
Main Level |
Bedroom |
|
|
12'4'' x 9'10'' |
https://www.realtor.ca/real-estate/28380933/11551-okanagan-centre-road-w-lake-country-lake-country-north-west















































