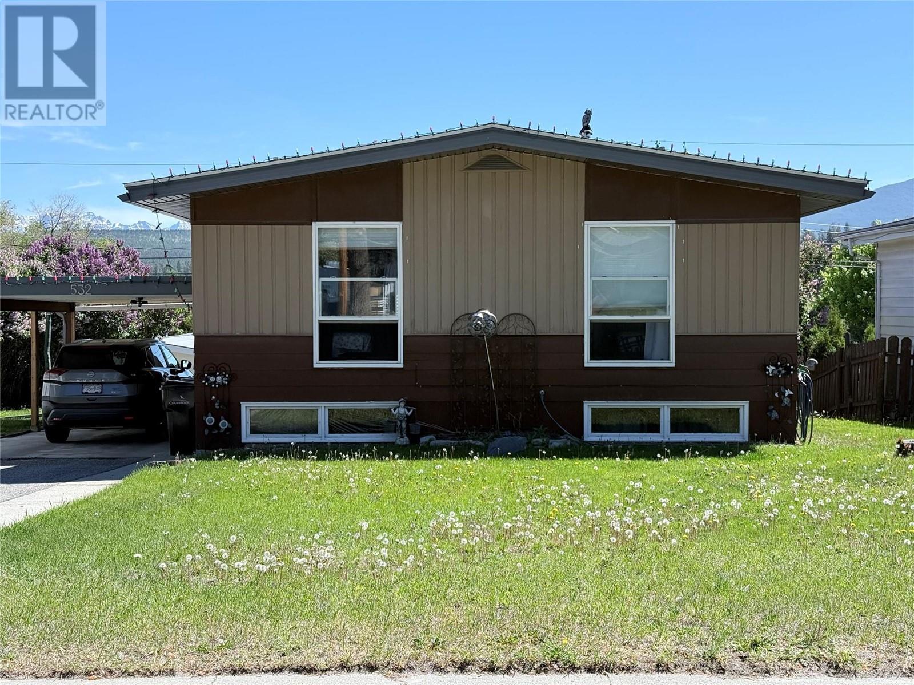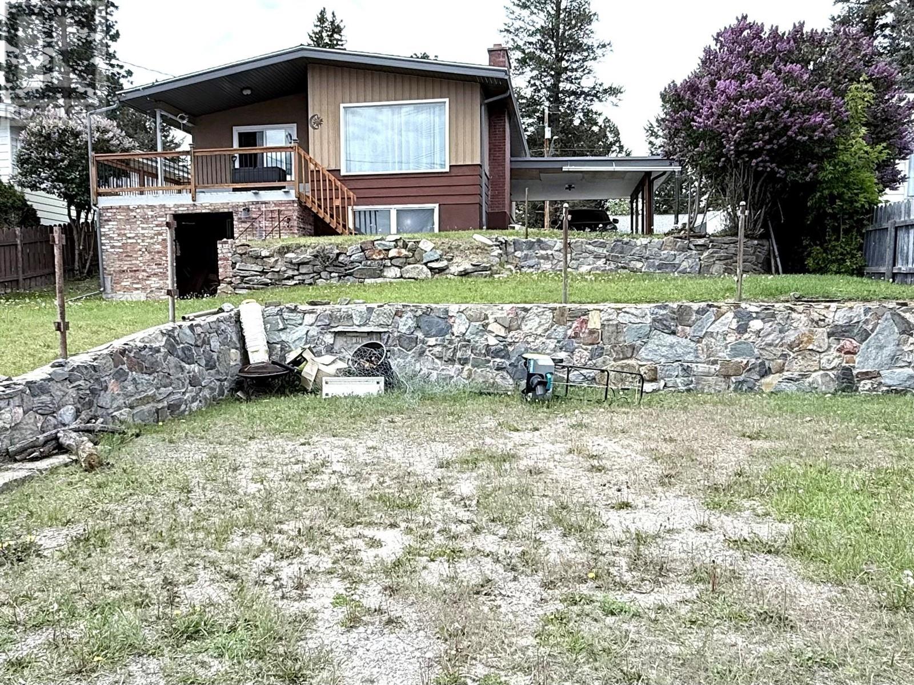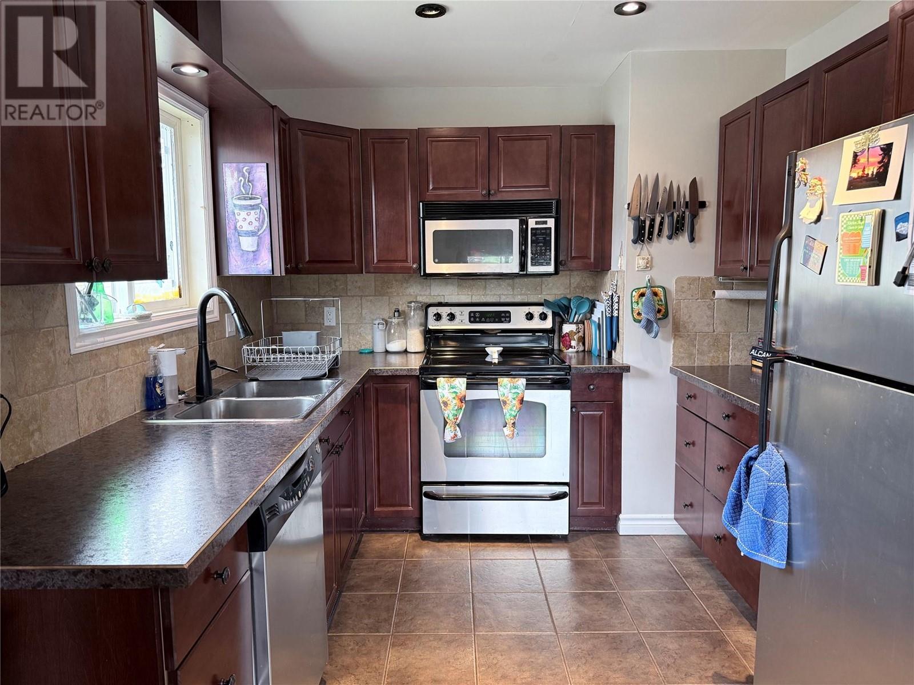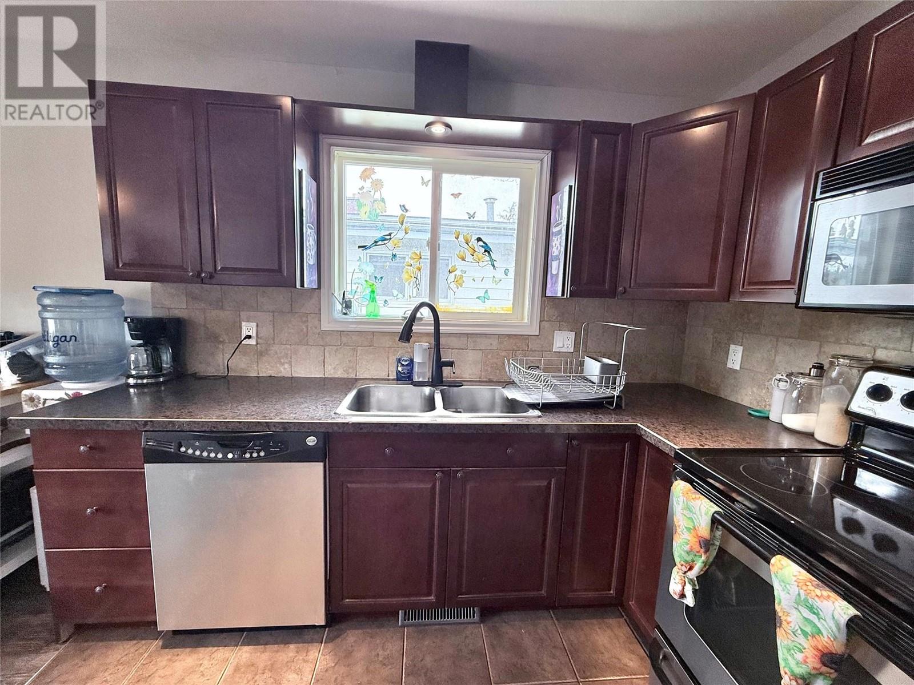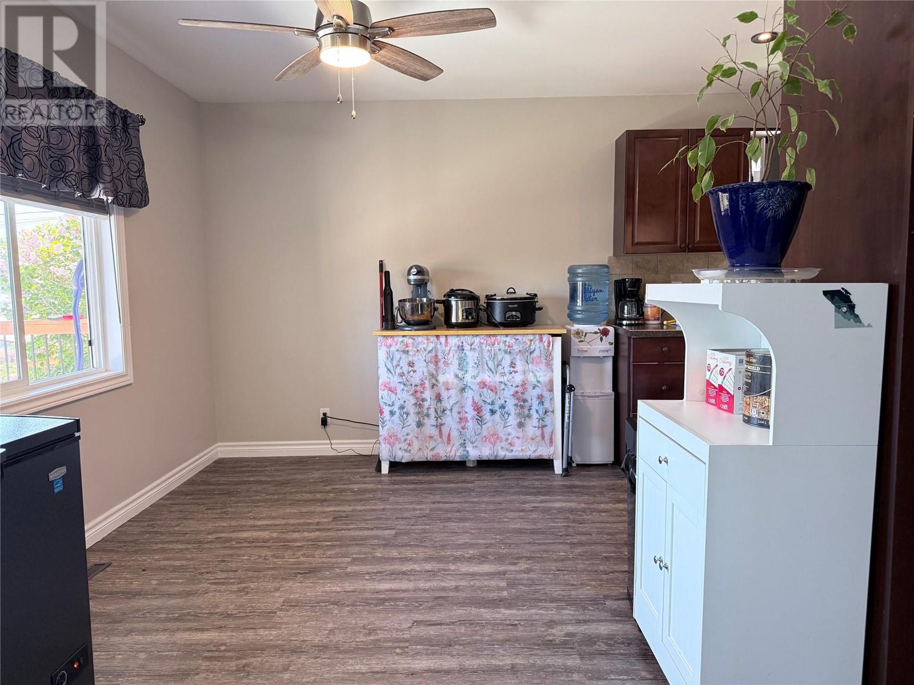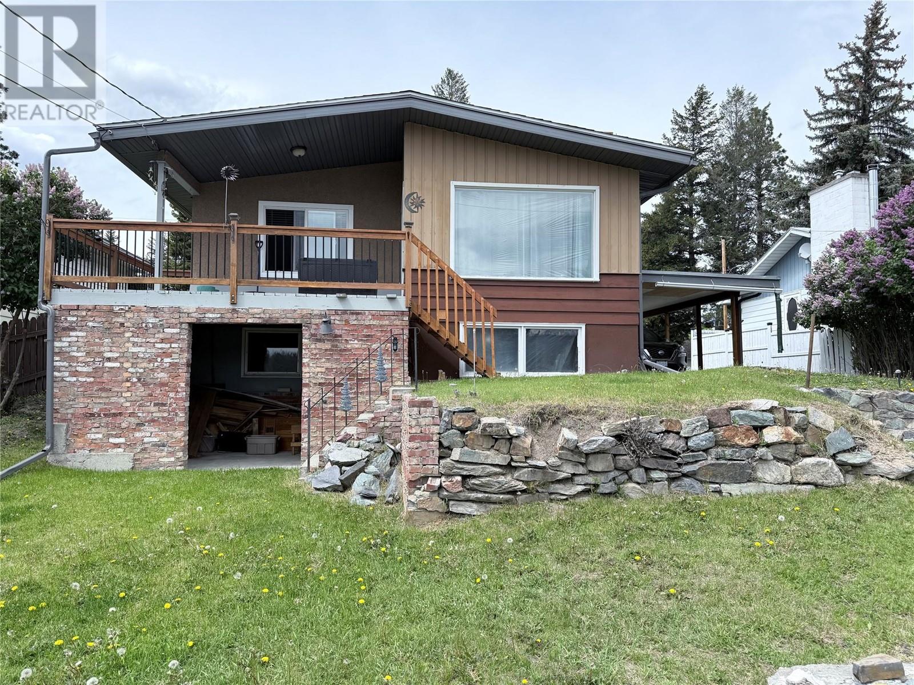4 Bedroom
1 Bathroom
1,193 ft2
Forced Air
$429,000
This charming 1964 home offers an unbeatable combination of character, location, and modern upgrades. Nestled in a prime spot with breathtaking views of Fisher Peak and the Purcell Mountains, this property is perfect for those seeking both beauty and convenience. The main floor has been tastefully updated with new flooring, enhancing the home’s warmth and appeal. A cozy fireplace adds to its inviting atmosphere, making it the perfect space to relax and unwind. Practical upgrades ensure peace of mind, including a 200-amp electrical service and a three-year-old hot water tank. The newer gutters add to the home's durability and functionality. The spacious layout offers great flow, making it ideal for families or entertaining guests. Located close to schools and essential amenities, this home blends comfort with accessibility. The basement presents a fantastic opportunity—ready to be finished, it features new plumbing and suit potential with its own walkout entrance. Whether you’re looking for an investment opportunity or a forever home, this property is ready to meet your needs. The picturesque surroundings, modern improvements, and future potential make this a truly special find (id:60329)
Property Details
|
MLS® Number
|
10349434 |
|
Property Type
|
Single Family |
|
Neigbourhood
|
Cranbrook South |
|
Community Features
|
Pets Allowed, Rentals Allowed |
|
View Type
|
Mountain View |
Building
|
Bathroom Total
|
1 |
|
Bedrooms Total
|
4 |
|
Appliances
|
Refrigerator, Dishwasher, Range - Electric, Microwave, Washer & Dryer |
|
Constructed Date
|
1964 |
|
Construction Style Attachment
|
Detached |
|
Flooring Type
|
Carpeted, Ceramic Tile, Concrete, Vinyl |
|
Heating Type
|
Forced Air |
|
Roof Material
|
Asphalt Shingle |
|
Roof Style
|
Unknown |
|
Stories Total
|
1 |
|
Size Interior
|
1,193 Ft2 |
|
Type
|
House |
|
Utility Water
|
Municipal Water |
Parking
Land
|
Acreage
|
No |
|
Sewer
|
Municipal Sewage System |
|
Size Irregular
|
0.17 |
|
Size Total
|
0.17 Ac|under 1 Acre |
|
Size Total Text
|
0.17 Ac|under 1 Acre |
|
Zoning Type
|
Single Family Dwelling |
Rooms
| Level |
Type |
Length |
Width |
Dimensions |
|
Lower Level |
Bedroom |
|
|
12'7'' x 12'8'' |
|
Lower Level |
Bedroom |
|
|
9'3'' x 10'10'' |
|
Main Level |
Dining Room |
|
|
12'11'' x 9'1'' |
|
Main Level |
Bedroom |
|
|
9'11'' x 12'7'' |
|
Main Level |
Full Bathroom |
|
|
8'10'' x 6'0'' |
|
Main Level |
Primary Bedroom |
|
|
11'8'' x 13'4'' |
|
Main Level |
Living Room |
|
|
18'2'' x 12'6'' |
|
Main Level |
Kitchen |
|
|
9'4'' x 8'10'' |
https://www.realtor.ca/real-estate/28380464/532-14th-avenue-s-cranbrook-cranbrook-south
