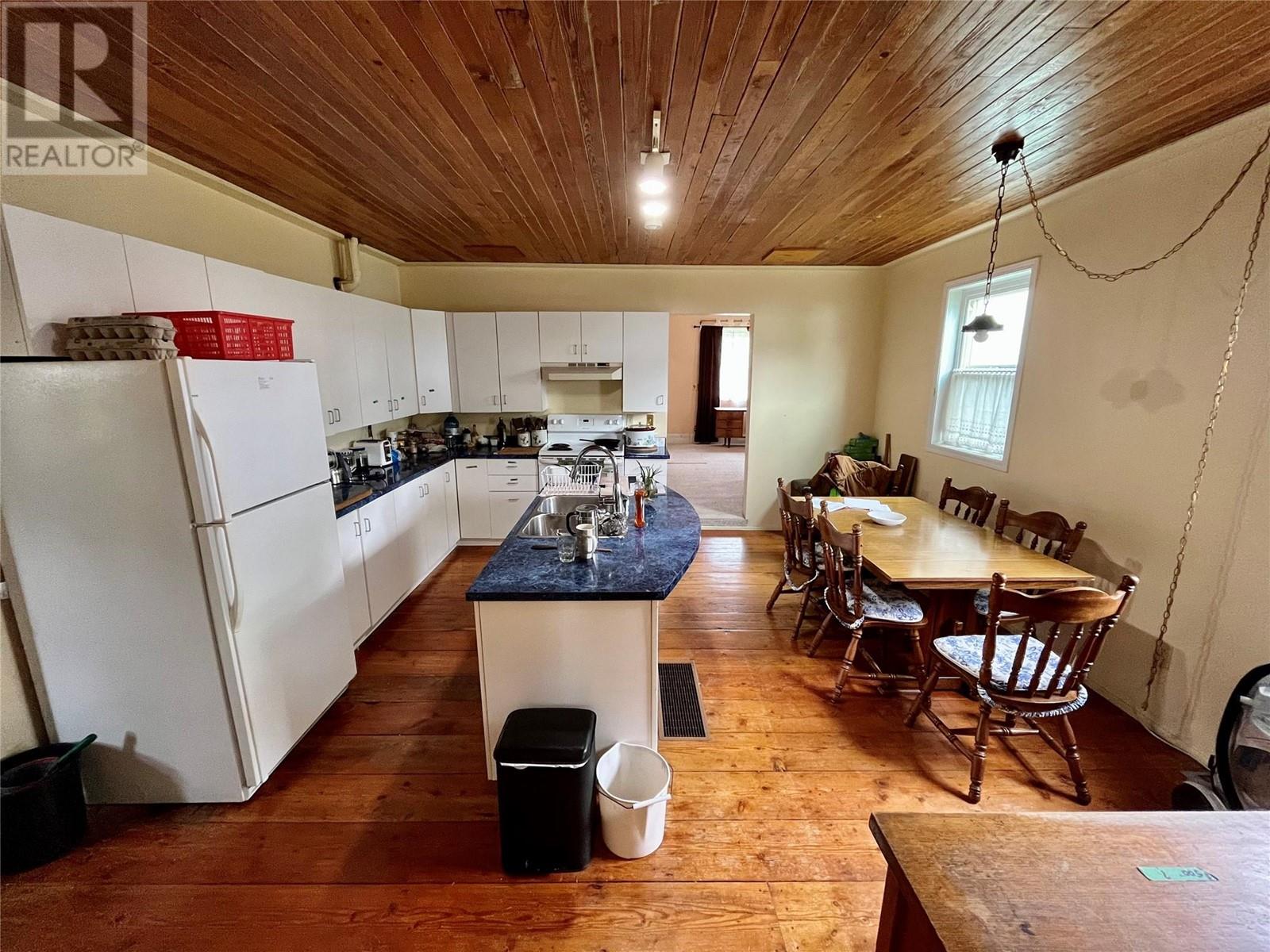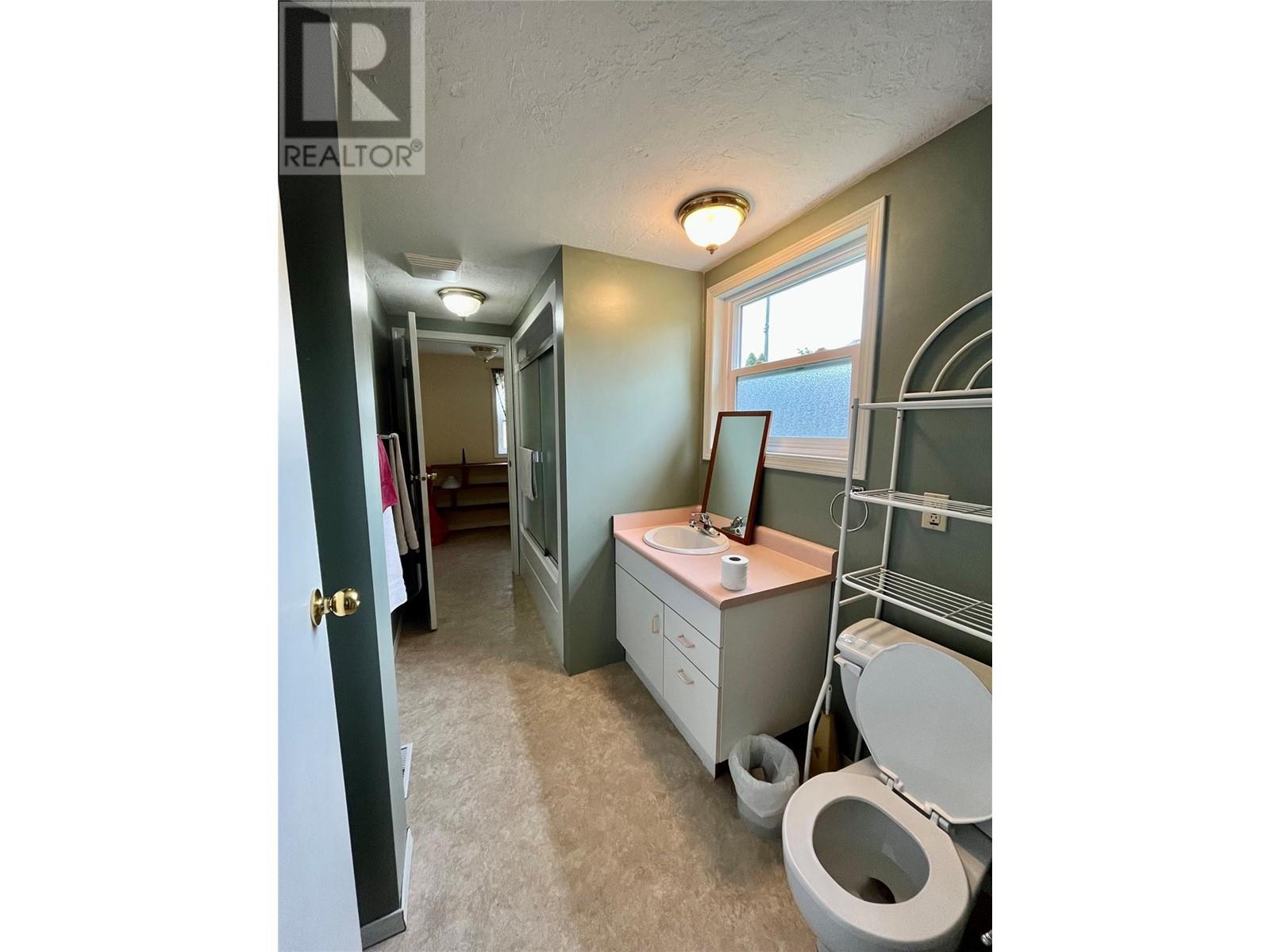3 Bedroom
2 Bathroom
1,463 ft2
Forced Air
Landscaped
$450,000
This delightful 3-bedroom, 2-bath home blends vintage charm with thoughtful updates, all just a few blocks from the heart of downtown. Set on a beautifully landscaped lot with a fully fenced yard and an abundance of mature trees and plants, the home offers a peaceful retreat with plenty of outdoor living space, including two small covered decks. Inside, you'll find original hardwood floors in the kitchen and upstairs, an open-concept kitchen and dining area with a spacious island, and well-maintained systems throughout—including electrical forced air, an upgraded electrical panel, and a newer hot water tank. With its cozy layout, character-filled details, and prime location, this home is the perfect mix of comfort, and convenience. This would be a great opportunity for first time home buyers, and investors alike. (id:60329)
Property Details
|
MLS® Number
|
10349698 |
|
Property Type
|
Single Family |
|
Neigbourhood
|
Nakusp |
|
Amenities Near By
|
Schools, Shopping |
|
Community Features
|
Family Oriented |
|
Features
|
Two Balconies |
|
View Type
|
Mountain View, View (panoramic) |
Building
|
Bathroom Total
|
2 |
|
Bedrooms Total
|
3 |
|
Constructed Date
|
1905 |
|
Construction Style Attachment
|
Detached |
|
Exterior Finish
|
Stucco |
|
Flooring Type
|
Carpeted, Hardwood, Linoleum |
|
Half Bath Total
|
1 |
|
Heating Fuel
|
Electric |
|
Heating Type
|
Forced Air |
|
Roof Material
|
Asphalt Shingle |
|
Roof Style
|
Unknown |
|
Stories Total
|
2 |
|
Size Interior
|
1,463 Ft2 |
|
Type
|
House |
|
Utility Water
|
Municipal Water |
Parking
Land
|
Acreage
|
No |
|
Fence Type
|
Fence |
|
Land Amenities
|
Schools, Shopping |
|
Landscape Features
|
Landscaped |
|
Sewer
|
Municipal Sewage System |
|
Size Frontage
|
50 Ft |
|
Size Irregular
|
0.13 |
|
Size Total
|
0.13 Ac|under 1 Acre |
|
Size Total Text
|
0.13 Ac|under 1 Acre |
|
Zoning Type
|
Residential |
Rooms
| Level |
Type |
Length |
Width |
Dimensions |
|
Second Level |
Bedroom |
|
|
11'5'' x 10'2'' |
|
Second Level |
Partial Bathroom |
|
|
Measurements not available |
|
Second Level |
Primary Bedroom |
|
|
23'5'' x 11'4'' |
|
Main Level |
Laundry Room |
|
|
15'5'' x 6'8'' |
|
Main Level |
Bedroom |
|
|
10' x 11' |
|
Main Level |
Other |
|
|
5'8'' x 5'7'' |
|
Main Level |
Full Bathroom |
|
|
Measurements not available |
|
Main Level |
Living Room |
|
|
17'2'' x 11'4'' |
|
Main Level |
Kitchen |
|
|
17' x 15'2'' |
https://www.realtor.ca/real-estate/28378975/310-4th-avenue-nw-nakusp-nakusp







































