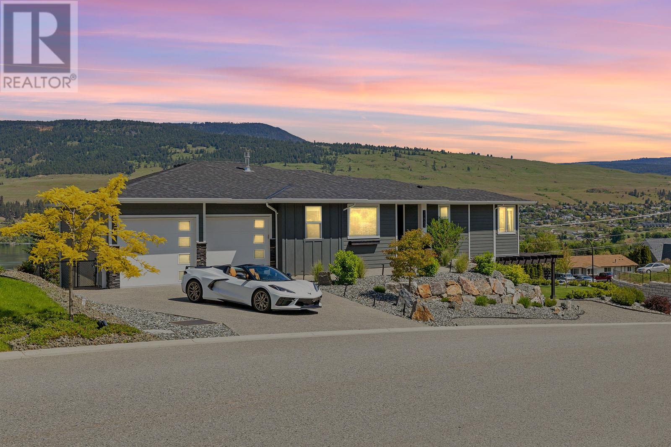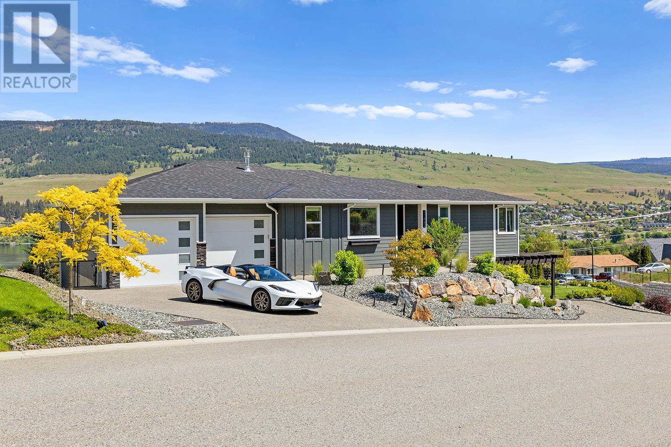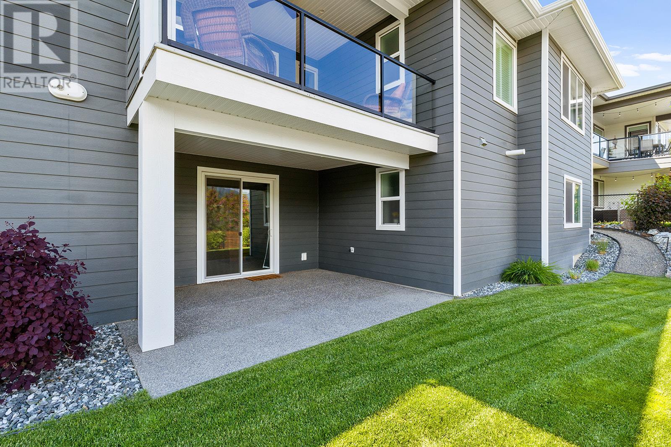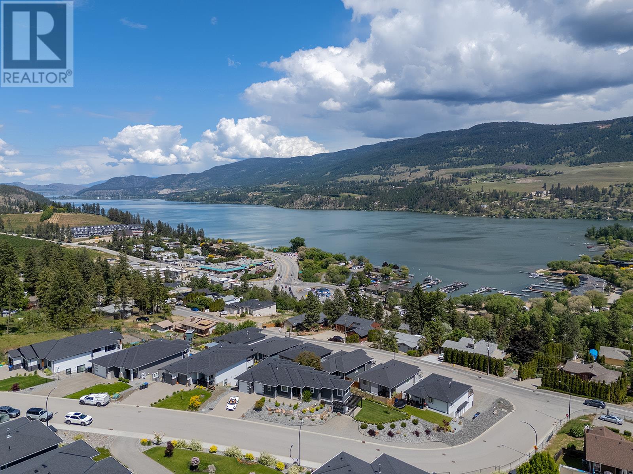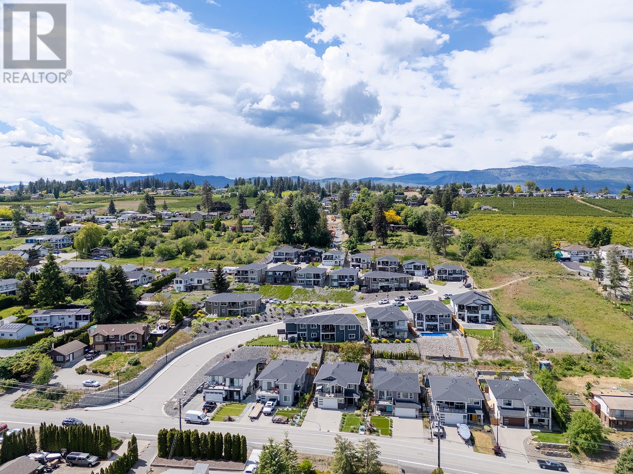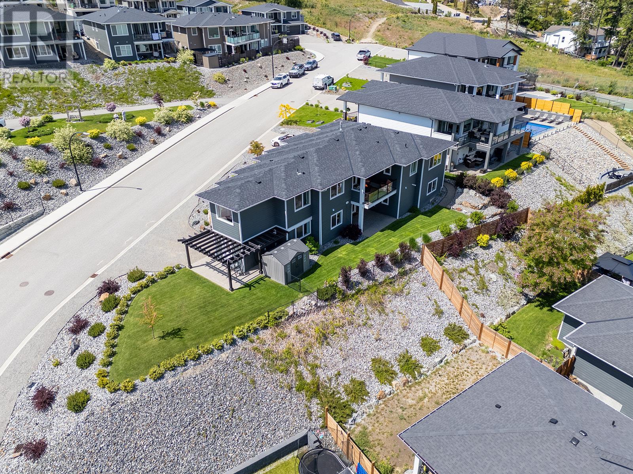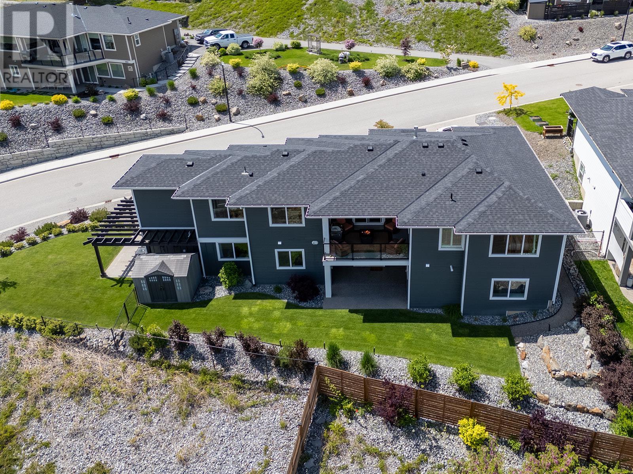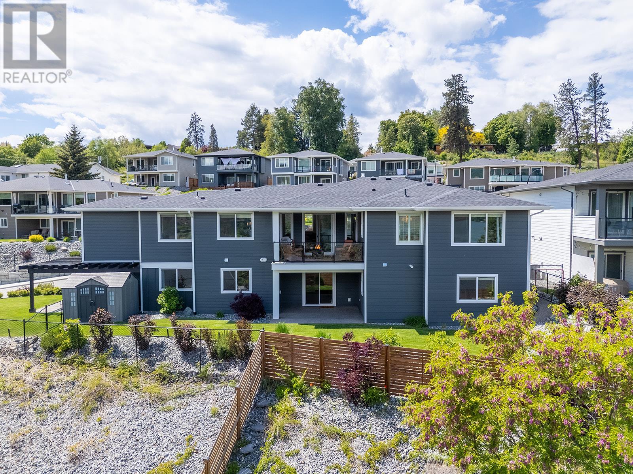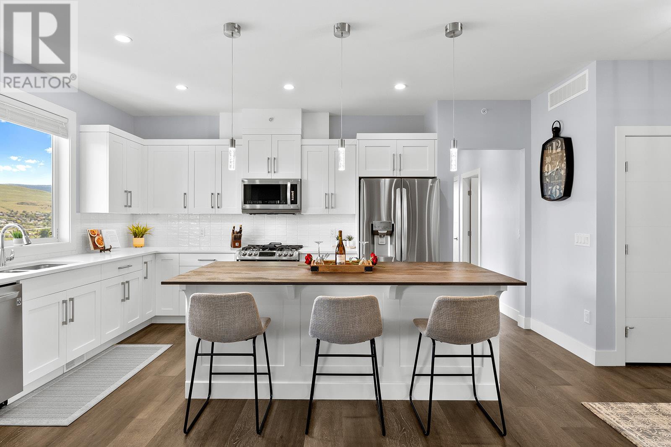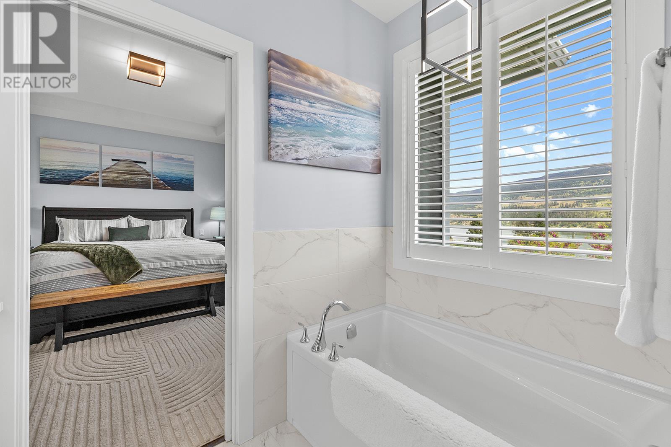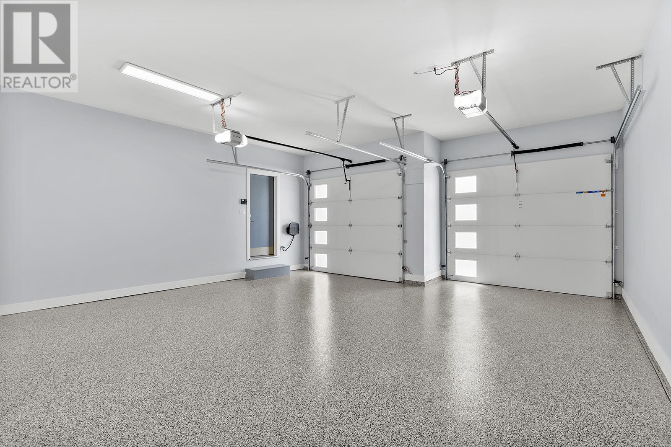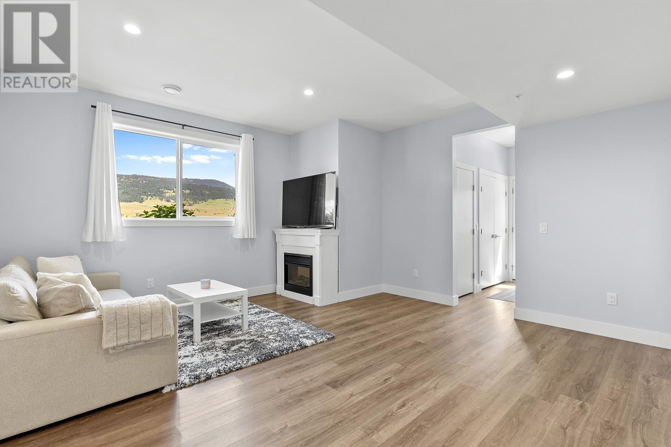5 Bedroom
4 Bathroom
3,044 ft2
Ranch
Fireplace
Central Air Conditioning
Forced Air, See Remarks
Landscaped, Level, Underground Sprinkler
$1,385,000
Incredible opportunity in one of Lake Country’s most desirable neighborhoods! This beautifully maintained home offers breathtaking lake views from every east window, making every moment feel like a retreat. The entire home has been professionally painted and showcases brand-new smart lighting, stylish new drapes/window coverings, and a gorgeous new kitchen backsplash. The chef-inspired kitchen is a true showstopper, featuring a large kitchen island with premium Dekton countertops, a gas range, and brand-new appliances—perfect for entertaining or culinary creativity. Additional highlights include a professionally finished garage with a Polyguard-coated floor, and a self-contained one-bedroom legal suite with its own private outdoor space—ideal for guests, extended family, or vacant and ready to bring in rental income. The yard features low-maintenance landscaping with full irrigation, plus there’s RV or boat parking, which is a rare find in this location. Location is key, and here you’re just a stone’s throw from award-winning wineries, a short drive to the serene lake, and have convenient access to the airport. Only minutes from the marina, restaurants, and boutique local businesses, this home perfectly combines luxury, functionality, and the Okanagan lifestyle. Don’t miss your chance to live where others vacation! (id:60329)
Property Details
|
MLS® Number
|
10346915 |
|
Property Type
|
Single Family |
|
Neigbourhood
|
Lake Country South West |
|
Amenities Near By
|
Golf Nearby, Airport, Park, Recreation, Schools, Shopping, Ski Area |
|
Features
|
Cul-de-sac, Level Lot, Central Island, One Balcony |
|
Parking Space Total
|
3 |
|
Road Type
|
Cul De Sac |
|
View Type
|
Lake View, Mountain View, View (panoramic) |
Building
|
Bathroom Total
|
4 |
|
Bedrooms Total
|
5 |
|
Appliances
|
Refrigerator, Dishwasher, Range - Gas, Microwave, Washer & Dryer, Washer/dryer Stack-up, Water Purifier |
|
Architectural Style
|
Ranch |
|
Basement Type
|
Full |
|
Constructed Date
|
2019 |
|
Construction Style Attachment
|
Detached |
|
Cooling Type
|
Central Air Conditioning |
|
Exterior Finish
|
Stone, Other |
|
Fire Protection
|
Sprinkler System-fire, Smoke Detector Only |
|
Fireplace Fuel
|
Gas |
|
Fireplace Present
|
Yes |
|
Fireplace Type
|
Unknown |
|
Flooring Type
|
Carpeted, Ceramic Tile, Hardwood |
|
Heating Type
|
Forced Air, See Remarks |
|
Roof Material
|
Asphalt Shingle |
|
Roof Style
|
Unknown |
|
Stories Total
|
2 |
|
Size Interior
|
3,044 Ft2 |
|
Type
|
House |
|
Utility Water
|
Municipal Water |
Parking
|
See Remarks
|
|
|
Attached Garage
|
3 |
Land
|
Acreage
|
No |
|
Land Amenities
|
Golf Nearby, Airport, Park, Recreation, Schools, Shopping, Ski Area |
|
Landscape Features
|
Landscaped, Level, Underground Sprinkler |
|
Sewer
|
Municipal Sewage System |
|
Size Frontage
|
116 Ft |
|
Size Irregular
|
0.19 |
|
Size Total
|
0.19 Ac|under 1 Acre |
|
Size Total Text
|
0.19 Ac|under 1 Acre |
|
Zoning Type
|
Unknown |
Rooms
| Level |
Type |
Length |
Width |
Dimensions |
|
Basement |
Foyer |
|
|
6'4'' x 8'6'' |
|
Basement |
Utility Room |
|
|
8'0'' x 4'6'' |
|
Basement |
4pc Bathroom |
|
|
13'1'' x 4'11'' |
|
Basement |
Bedroom |
|
|
11'7'' x 14'3'' |
|
Basement |
Kitchen |
|
|
7'11'' x 9'1'' |
|
Basement |
Living Room |
|
|
15'6'' x 15'5'' |
|
Basement |
4pc Bathroom |
|
|
8'0'' x 4'11'' |
|
Basement |
Bedroom |
|
|
10'0'' x 13'11'' |
|
Basement |
Recreation Room |
|
|
18'6'' x 17'5'' |
|
Main Level |
Foyer |
|
|
5'10'' x 8'0'' |
|
Main Level |
Other |
|
|
29'11'' x 21'6'' |
|
Main Level |
Laundry Room |
|
|
8'1'' x 7'10'' |
|
Main Level |
4pc Bathroom |
|
|
5'3'' x 9'0'' |
|
Main Level |
Bedroom |
|
|
10'3'' x 10'0'' |
|
Main Level |
Bedroom |
|
|
9'11'' x 13'3'' |
|
Main Level |
5pc Ensuite Bath |
|
|
8'6'' x 9'2'' |
|
Main Level |
Primary Bedroom |
|
|
15'6'' x 15'0'' |
|
Main Level |
Kitchen |
|
|
16'9'' x 13'11'' |
|
Main Level |
Living Room |
|
|
18'3'' x 18'7'' |
https://www.realtor.ca/real-estate/28376721/11562-middleton-road-s-lake-country-lake-country-south-west
