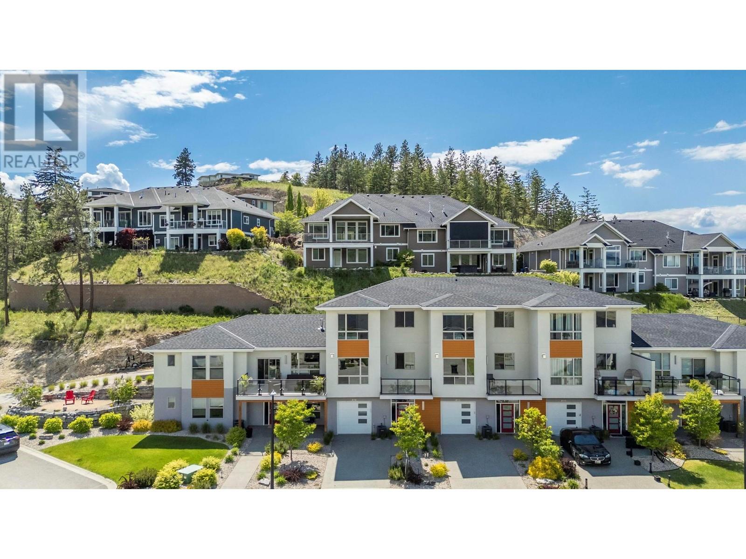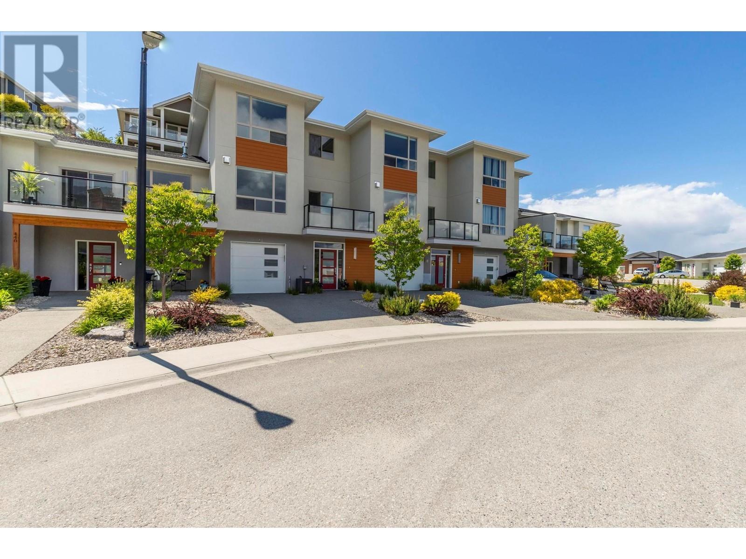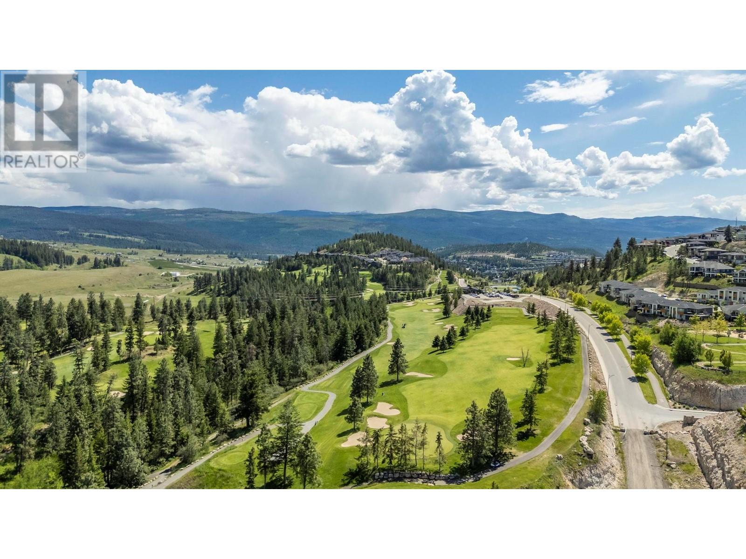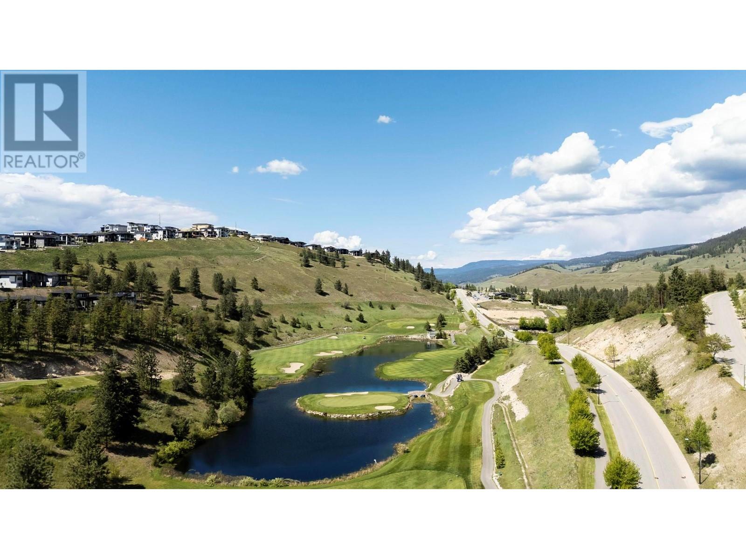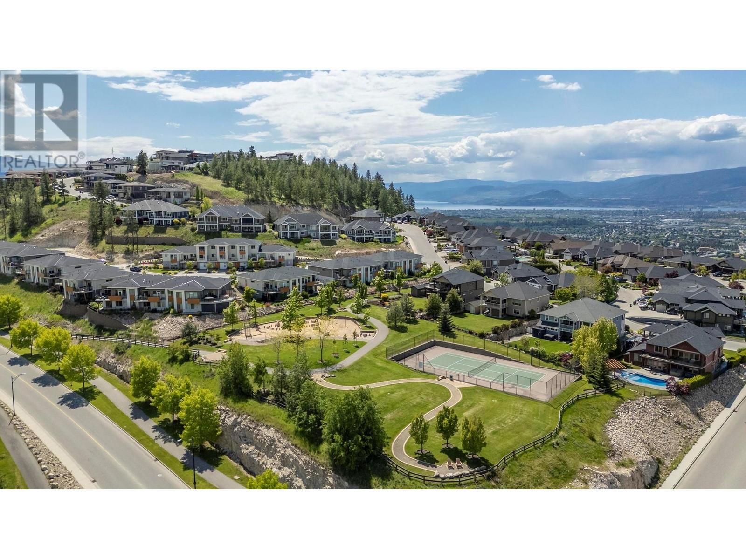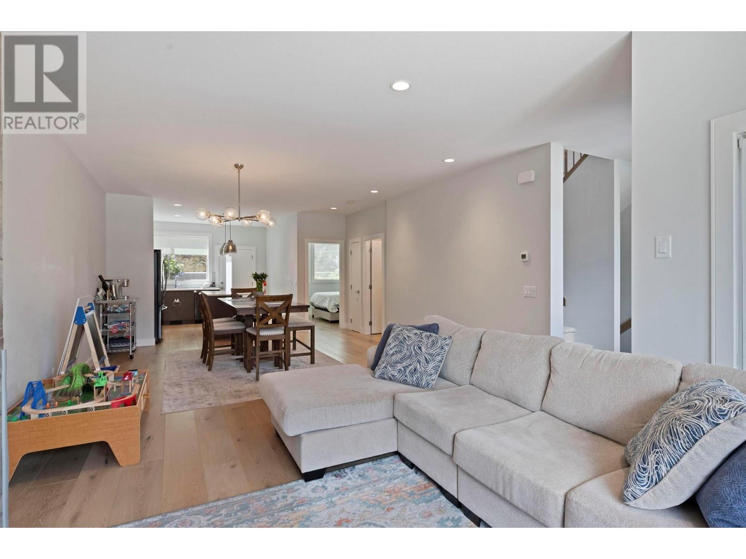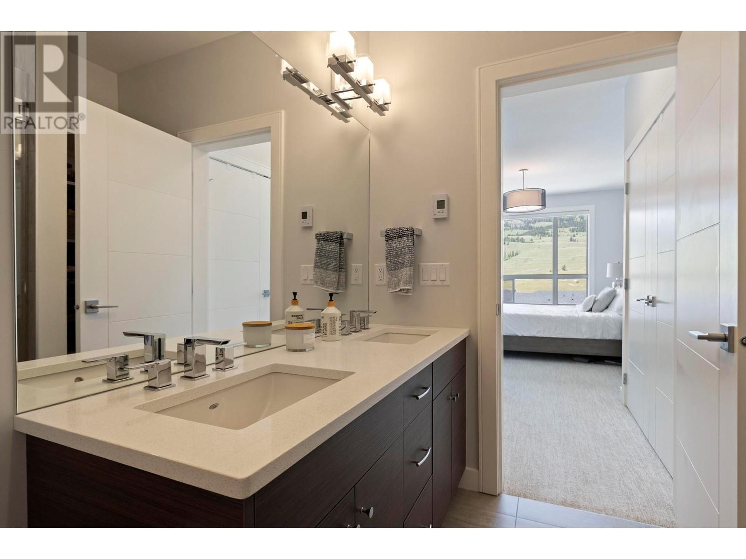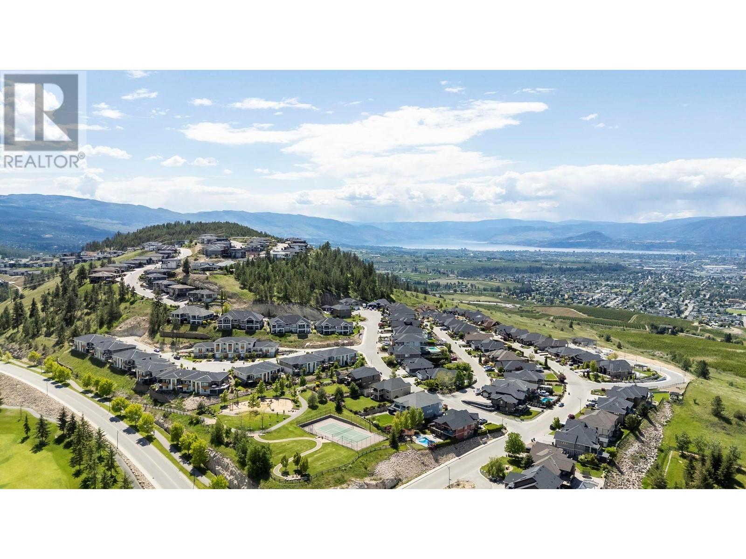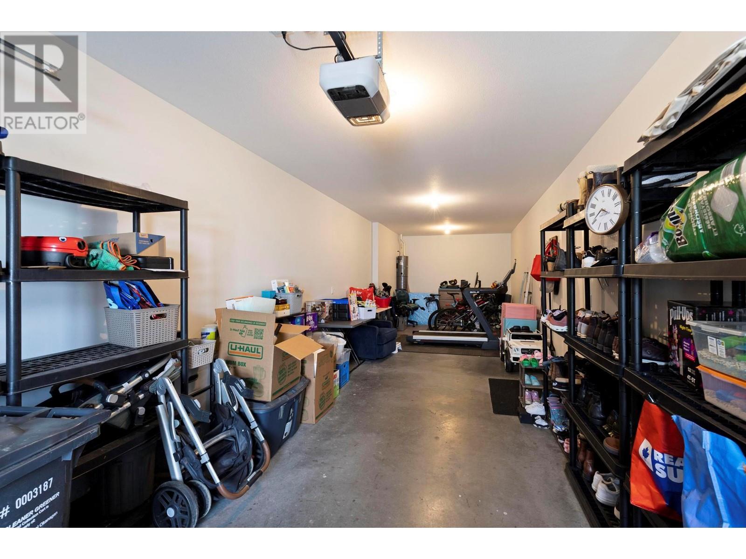4 Bedroom
3 Bathroom
2,232 ft2
Split Level Entry
Central Air Conditioning
Forced Air
$850,000
Discover unparalleled living in this remarkable Black Mountain residence! Boasting over 2232 square feet, this expansive 4 bedroom plus den home offers a unique opportunity with the advantage of NO STRATA FEES. Imagine the freedom and flexibility! with tons of natural light, this home provides stunning mountain views from multiple vantage points, creating a serene backdrop for daily life. The spacious, open-concept layout is perfect for entertaining and family gatherings, seamlessly connecting the kitchen, dining, and living areas. A large, well-appointed kitchen serves as the heart of the home, while multiple living spaces ensure everyone has their own retreat. Practical features include a highly desirable tandem garage, offering ample parking and storage. Located in a quiet, family-friendly neighbourhood, you'll enjoy the tranquility and community spirit. Proximity to top-tier schools, a assortment of picturesque parks, and the renowned Black Mountain Golf Club caters to an active lifestyle. A quick drive connects you to all the amenities of downtown and the excitement of Big White Ski Resort. This is more than just a house; it's a lifestyle upgrade in the beautiful Okanagan. Don't miss the chance to own a truly distinctive property that offers space, comfort, and unbeatable convenience in a prime location. Your dream home awaits! ( Pets allowed! ) (id:60329)
Property Details
|
MLS® Number
|
10349261 |
|
Property Type
|
Single Family |
|
Neigbourhood
|
Black Mountain |
|
Community Features
|
Pets Allowed |
|
Features
|
Balcony, One Balcony |
|
Parking Space Total
|
3 |
Building
|
Bathroom Total
|
3 |
|
Bedrooms Total
|
4 |
|
Appliances
|
Refrigerator, Dishwasher, Dryer, Oven - Gas, Washer |
|
Architectural Style
|
Split Level Entry |
|
Constructed Date
|
2017 |
|
Construction Style Attachment
|
Attached |
|
Construction Style Split Level
|
Other |
|
Cooling Type
|
Central Air Conditioning |
|
Exterior Finish
|
Stucco |
|
Half Bath Total
|
1 |
|
Heating Type
|
Forced Air |
|
Roof Material
|
Asphalt Shingle |
|
Roof Style
|
Unknown |
|
Stories Total
|
3 |
|
Size Interior
|
2,232 Ft2 |
|
Type
|
Row / Townhouse |
|
Utility Water
|
Irrigation District |
Parking
Land
|
Acreage
|
No |
|
Sewer
|
Municipal Sewage System |
|
Size Total Text
|
Under 1 Acre |
|
Zoning Type
|
Unknown |
Rooms
| Level |
Type |
Length |
Width |
Dimensions |
|
Second Level |
2pc Bathroom |
|
|
7'1'' x 5'7'' |
|
Second Level |
Bedroom |
|
|
10'6'' x 10'9'' |
|
Second Level |
Kitchen |
|
|
11'10'' x 11'8'' |
|
Second Level |
Dining Room |
|
|
14'8'' x 15'6'' |
|
Second Level |
Living Room |
|
|
17'5'' x 15'3'' |
|
Third Level |
3pc Bathroom |
|
|
8'9'' x 7' |
|
Third Level |
Bedroom |
|
|
10'5'' x 10'10'' |
|
Third Level |
Bedroom |
|
|
16'1'' x 11'8'' |
|
Third Level |
4pc Ensuite Bath |
|
|
8' x 7'7'' |
|
Third Level |
Primary Bedroom |
|
|
20'5'' x 11'3'' |
|
Main Level |
Den |
|
|
10'9'' x 9'9'' |
|
Main Level |
Utility Room |
|
|
8'11'' x 7'1'' |
|
Main Level |
Foyer |
|
|
10'9'' x 7'6'' |
https://www.realtor.ca/real-estate/28374737/414-dunbar-court-kelowna-black-mountain
