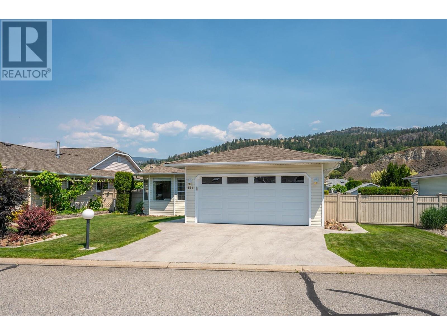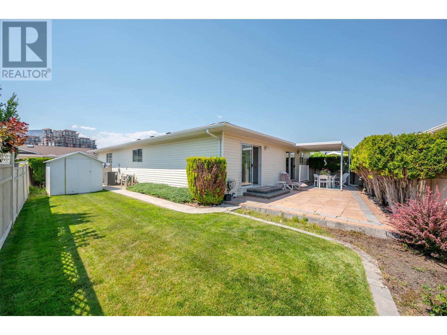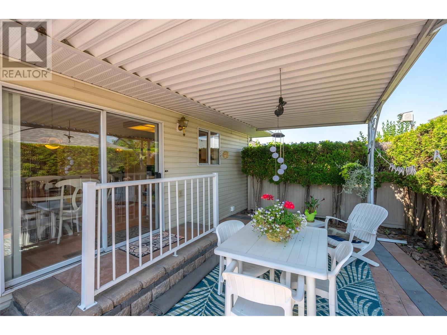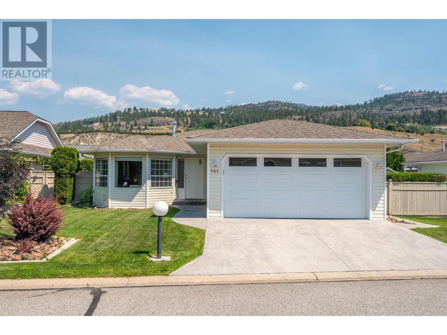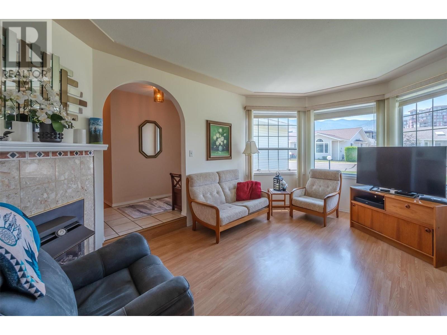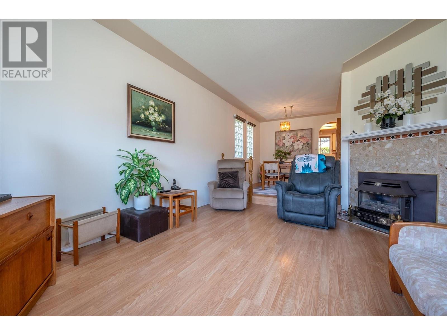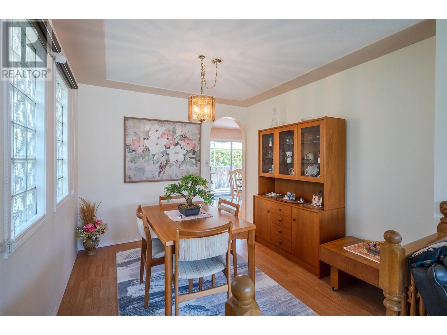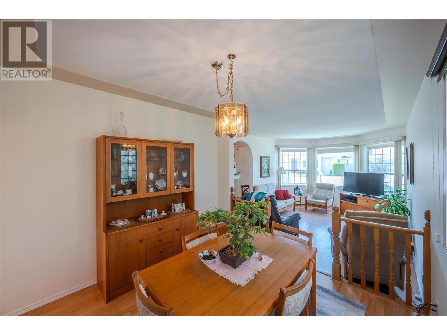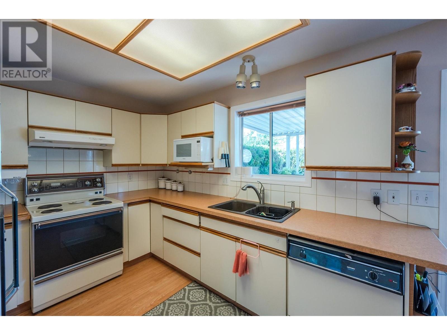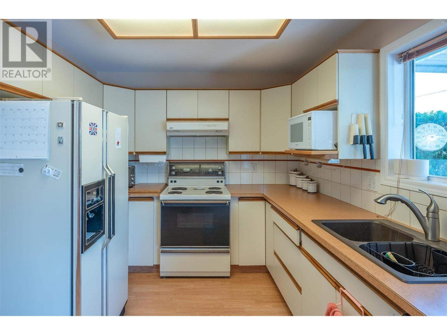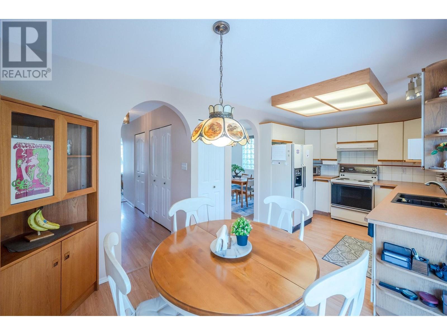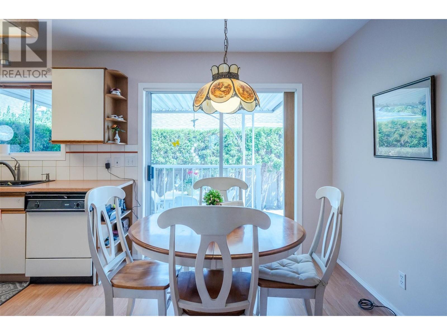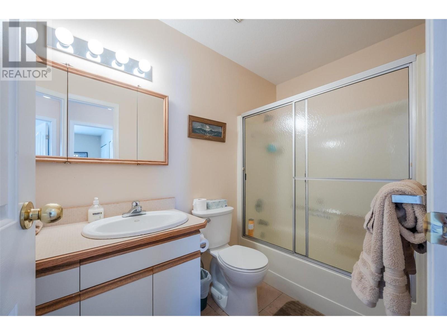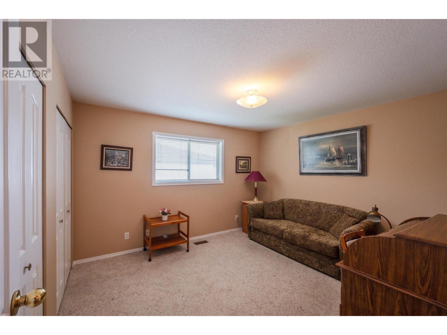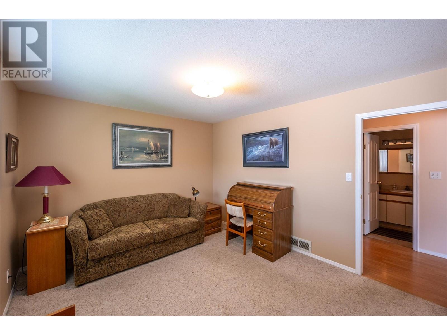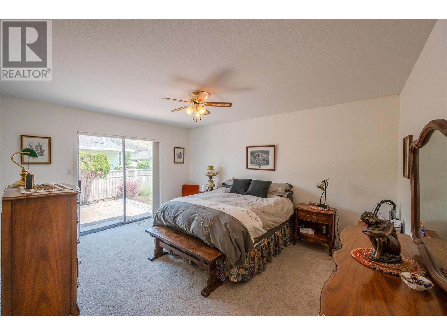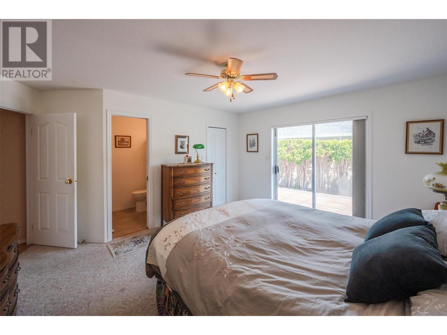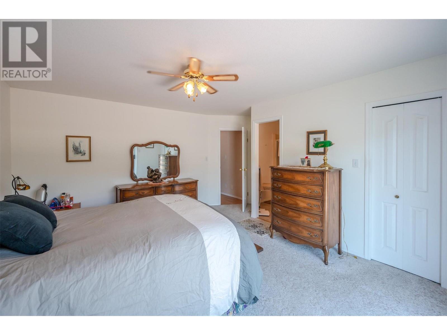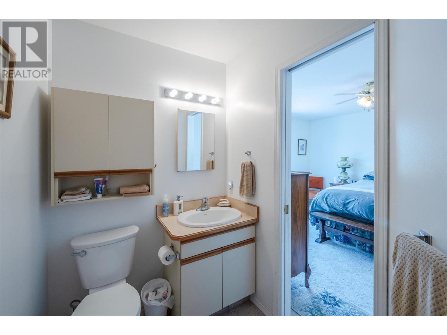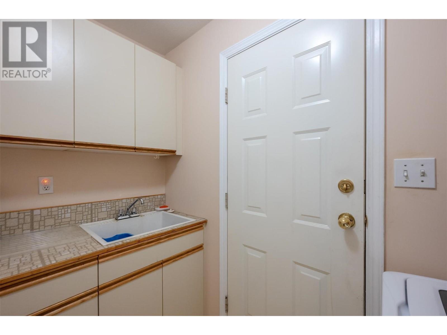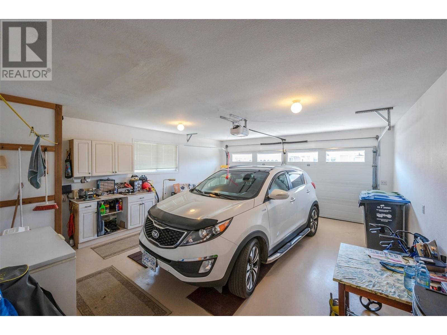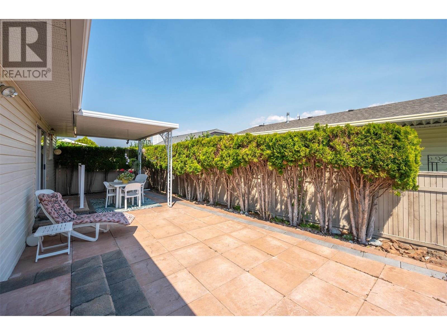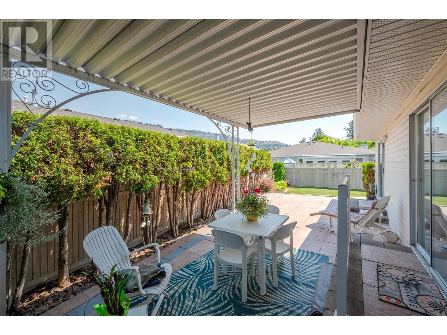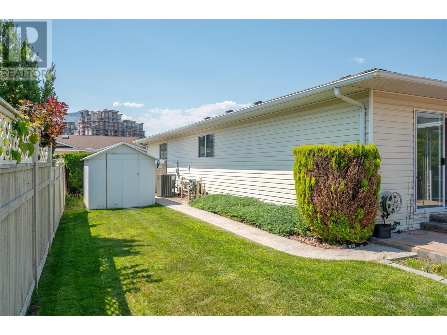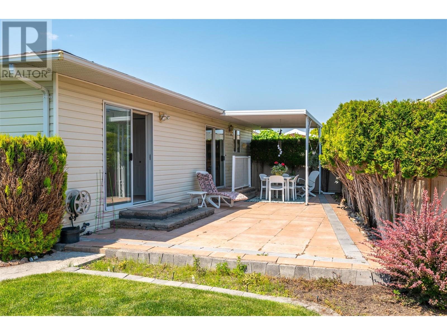3400 Wilson Street Unit# 141 Penticton, British Columbia V2A 8H9
$670,000Maintenance, Reserve Fund Contributions, Insurance, Ground Maintenance, Property Management, Other, See Remarks, Recreation Facilities
$75 Monthly
Maintenance, Reserve Fund Contributions, Insurance, Ground Maintenance, Property Management, Other, See Remarks, Recreation Facilities
$75 MonthlyDiscover incredible value in this freshly priced home, located in The Springs – one of Penticton’s most desirable 55+ gated communities! Just a short walk from Skaha Lake, scenic parks, shopping, and dining, this 1,256 sq. ft. home offers a functional layout and is brimming with potential. Step into a bright, welcoming living room with a beautiful bay window and cozy gas fireplace – perfect for relaxing or entertaining. The well-appointed kitchen offers plenty of storage and connects seamlessly to a cheerful dining space. Featuring two generous bedrooms and two full bathrooms, the home also includes a primary suite with sliding doors leading to the patio – your private outdoor retreat. The fully fenced backyard, bordered by mature hedges, provides peace and privacy. Additional key features include: Double-car garage, Crawl space for extra storage, Covered patio for year-round enjoyment, Probate has been granted. This home is the perfect canvas for your renovation ideas – move in now and update at your own pace to create a space that’s uniquely yours! Enjoy all the perks of life in The Springs, including RV parking (just $10/month) and the Friendship Centre Clubhouse with a games room, kitchen, library, gathering areas, and a patio with BBQs overlooking a tranquil water feature. Low bare land strata fee: only $75/month Pet-friendly (1 dog or 1 cat) Don’t miss this incredible opportunity - schedule your private showing today! (id:60329)
Property Details
| MLS® Number | 10349392 |
| Property Type | Single Family |
| Neigbourhood | Main South |
| Community Name | The Springs |
| Community Features | Pets Allowed, Pets Allowed With Restrictions, Seniors Oriented |
| Parking Space Total | 4 |
Building
| Bathroom Total | 2 |
| Bedrooms Total | 2 |
| Appliances | Refrigerator, Dishwasher, Dryer, Cooktop - Electric, Oven, Hood Fan, Washer |
| Architectural Style | Bungalow, Ranch |
| Basement Type | Crawl Space |
| Constructed Date | 1989 |
| Construction Style Attachment | Detached |
| Cooling Type | Central Air Conditioning |
| Exterior Finish | Brick, Vinyl Siding |
| Fire Protection | Controlled Entry |
| Fireplace Fuel | Gas |
| Fireplace Present | Yes |
| Fireplace Total | 1 |
| Fireplace Type | Unknown |
| Flooring Type | Laminate, Vinyl |
| Heating Type | Forced Air, See Remarks |
| Roof Material | Asphalt Shingle |
| Roof Style | Unknown |
| Stories Total | 1 |
| Size Interior | 1,256 Ft2 |
| Type | House |
| Utility Water | Government Managed, Municipal Water |
Parking
| Additional Parking | |
| Attached Garage | 2 |
| R V | 1 |
Land
| Acreage | No |
| Landscape Features | Underground Sprinkler |
| Sewer | Municipal Sewage System |
| Size Irregular | 0.11 |
| Size Total | 0.11 Ac|under 1 Acre |
| Size Total Text | 0.11 Ac|under 1 Acre |
| Zoning Type | Unknown |
Rooms
| Level | Type | Length | Width | Dimensions |
|---|---|---|---|---|
| Main Level | Primary Bedroom | 15'4'' x 14'5'' | ||
| Main Level | Living Room | 11'11'' x 16'3'' | ||
| Main Level | Laundry Room | 8'3'' x 11'4'' | ||
| Main Level | Kitchen | 10'11'' x 8'11'' | ||
| Main Level | Other | 18'3'' x 21'6'' | ||
| Main Level | Dining Room | 9'8'' x 10' | ||
| Main Level | Dining Room | 7'7'' x 8'11'' | ||
| Main Level | Bedroom | 10'10'' x 12'11'' | ||
| Main Level | 4pc Bathroom | 4'10'' x 8'5'' | ||
| Main Level | 3pc Ensuite Bath | 8' x 7'1'' |
https://www.realtor.ca/real-estate/28373497/3400-wilson-street-unit-141-penticton-main-south
Contact Us
Contact us for more information
