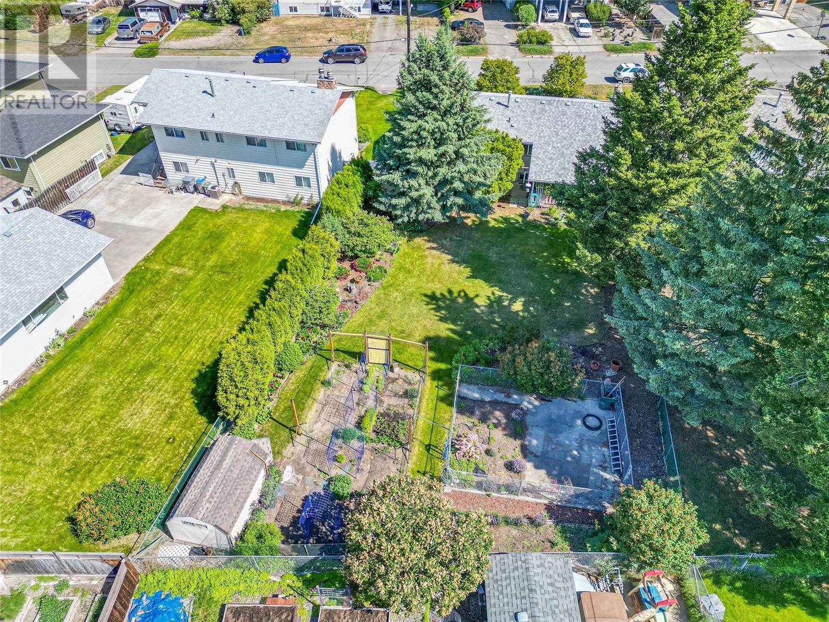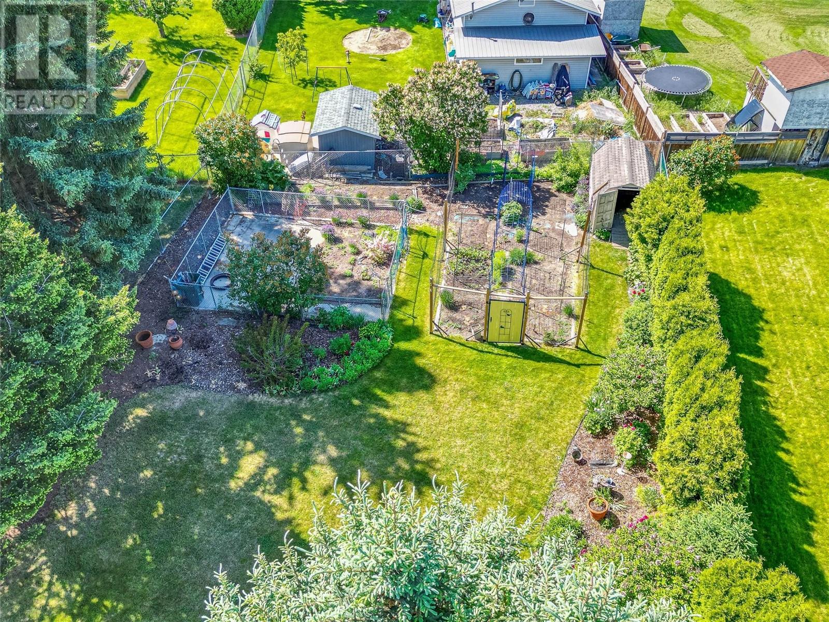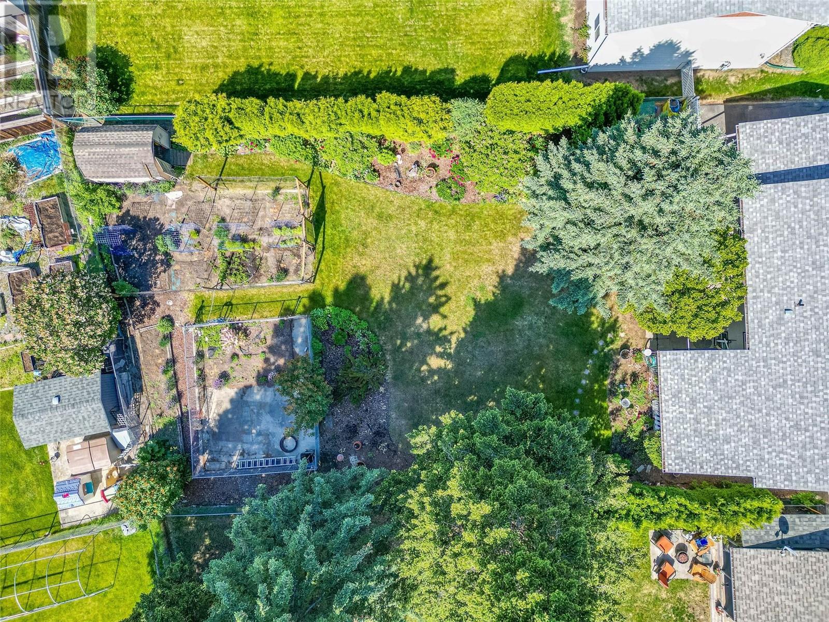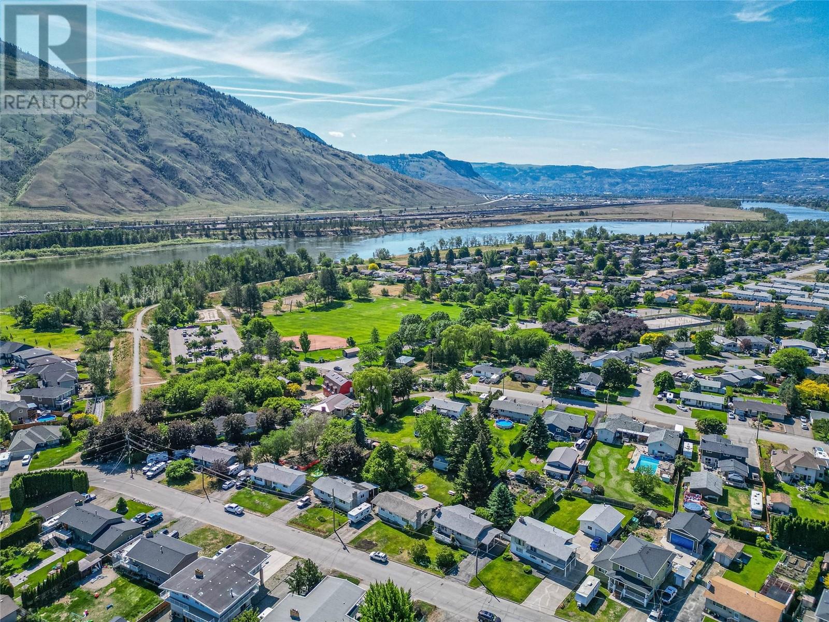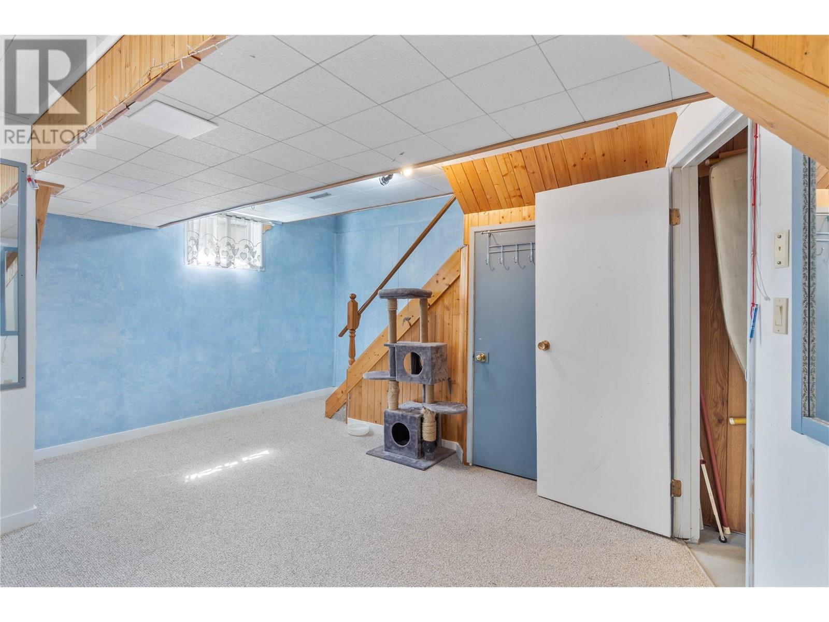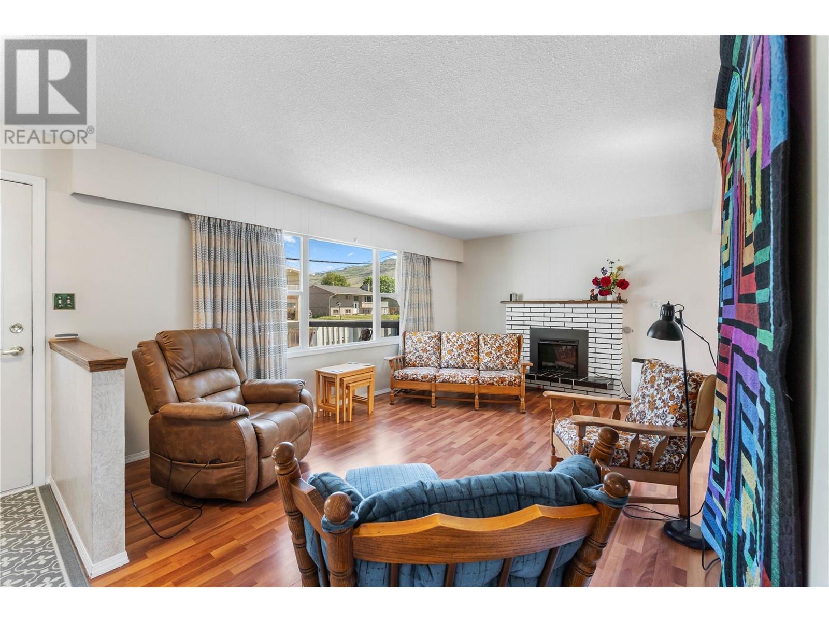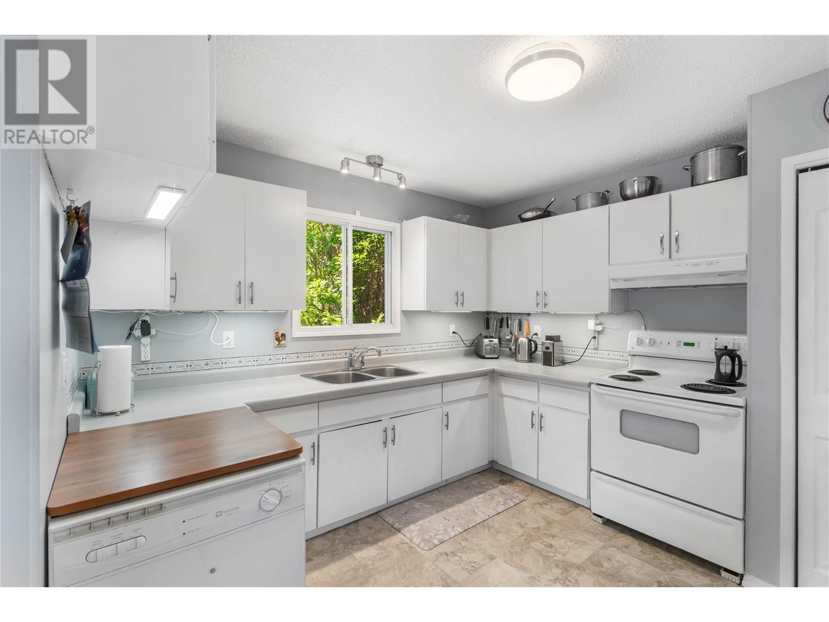4 Bedroom
2 Bathroom
2,108 ft2
Bungalow
Fireplace
Central Air Conditioning
Forced Air
$649,900
Well maintained family home with great yard for kids, gardens and pets. Fully fenced and X-fenced with games concrete pad, garden beds and 7 ft deer fenced to protect your veggies. Cozy home comes with easy care laminate floors in the spacious living room with new electric fireplace. Country kitchen comes with stove, fridge & portable dishwasher plus room for a breakfast nook. Easy back door access to the yard and large covered deck. 3 bedrooms on the main plus newer 4pc bath in 2022. Full finished basement boasts brand new carpets in the rec room & 4th bedroom. An amazing wall of cabinets creates great storage for seasonal treasures. Handy workshop area has laundry with washer, dryer and 2 pc bath has macerating toilet. 100 amp service & copper plumbing. HE furnace 2023, HW tank 2017. Quick possession possible. (id:60329)
Property Details
|
MLS® Number
|
10349517 |
|
Property Type
|
Single Family |
|
Neigbourhood
|
Westsyde |
Building
|
Bathroom Total
|
2 |
|
Bedrooms Total
|
4 |
|
Appliances
|
Range, Refrigerator, Dishwasher |
|
Architectural Style
|
Bungalow |
|
Basement Type
|
Full |
|
Constructed Date
|
1974 |
|
Construction Style Attachment
|
Detached |
|
Cooling Type
|
Central Air Conditioning |
|
Fireplace Fuel
|
Gas |
|
Fireplace Present
|
Yes |
|
Fireplace Type
|
Unknown |
|
Heating Type
|
Forced Air |
|
Roof Material
|
Asphalt Shingle |
|
Roof Style
|
Unknown |
|
Stories Total
|
1 |
|
Size Interior
|
2,108 Ft2 |
|
Type
|
House |
|
Utility Water
|
Municipal Water |
Parking
Land
|
Acreage
|
No |
|
Fence Type
|
Fence |
|
Sewer
|
Municipal Sewage System |
|
Size Irregular
|
0.23 |
|
Size Total
|
0.23 Ac|under 1 Acre |
|
Size Total Text
|
0.23 Ac|under 1 Acre |
|
Zoning Type
|
Unknown |
Rooms
| Level |
Type |
Length |
Width |
Dimensions |
|
Basement |
Recreation Room |
|
|
22' x 21'8'' |
|
Basement |
Games Room |
|
|
12'8'' x 15'4'' |
|
Basement |
Workshop |
|
|
6'5'' x 11'2'' |
|
Basement |
2pc Bathroom |
|
|
Measurements not available |
|
Basement |
Bedroom |
|
|
13' x 12'6'' |
|
Main Level |
Dining Room |
|
|
9'5'' x 9'5'' |
|
Main Level |
Kitchen |
|
|
14' x 12'8'' |
|
Main Level |
4pc Bathroom |
|
|
Measurements not available |
|
Main Level |
Bedroom |
|
|
10' x 10'4'' |
|
Main Level |
Primary Bedroom |
|
|
10' x 11'9'' |
|
Main Level |
Bedroom |
|
|
7'9'' x 11'9'' |
|
Main Level |
Living Room |
|
|
21'8'' x 12'4'' |
https://www.realtor.ca/real-estate/28372883/747-kyle-drive-kamloops-westsyde




