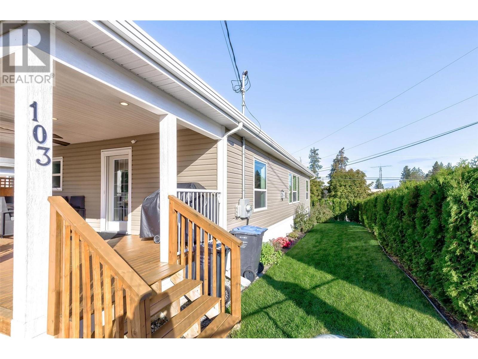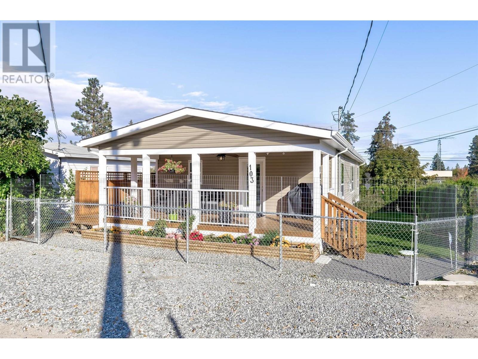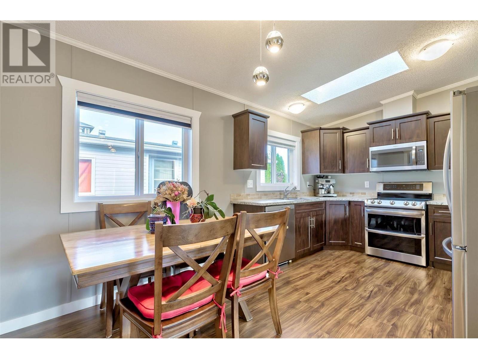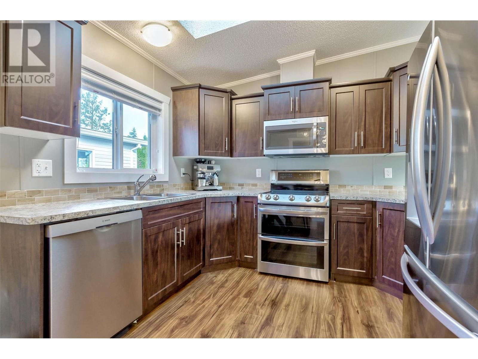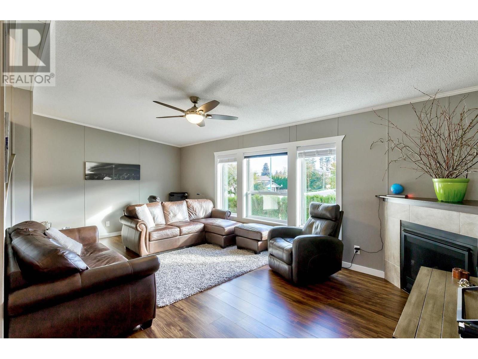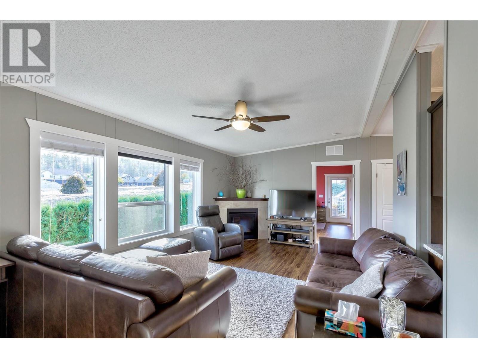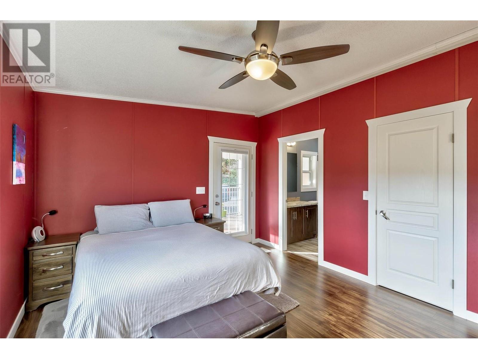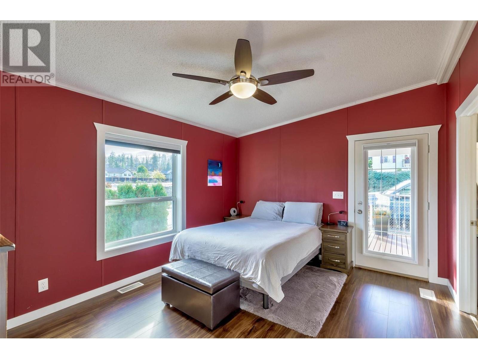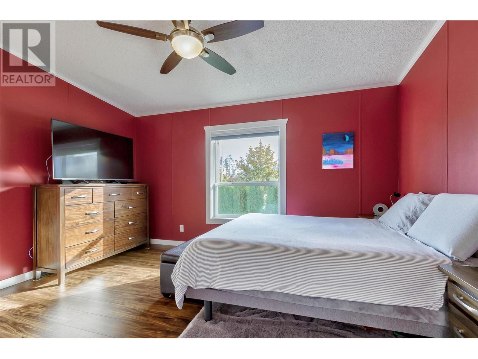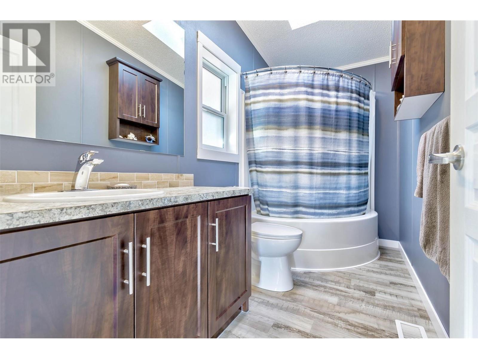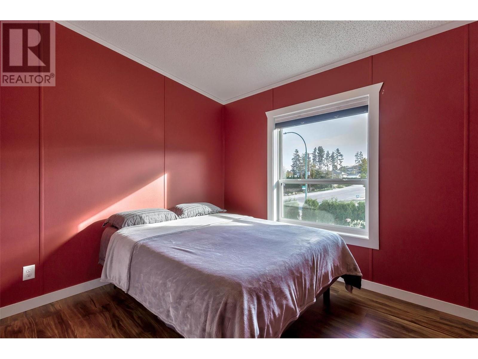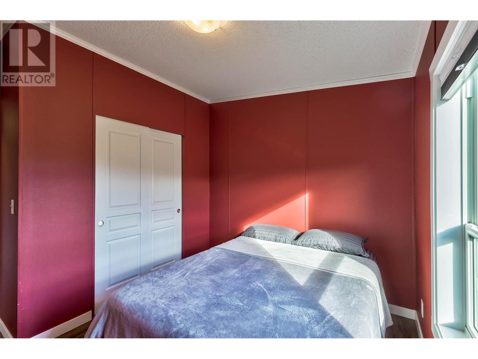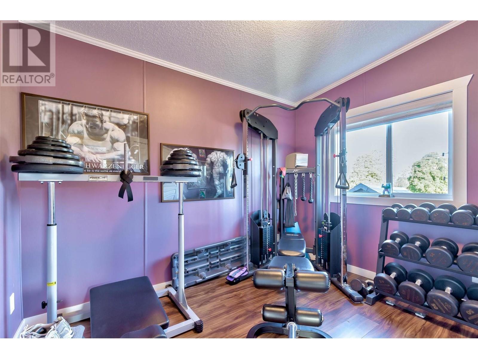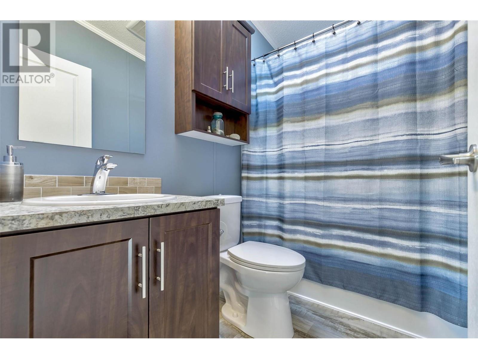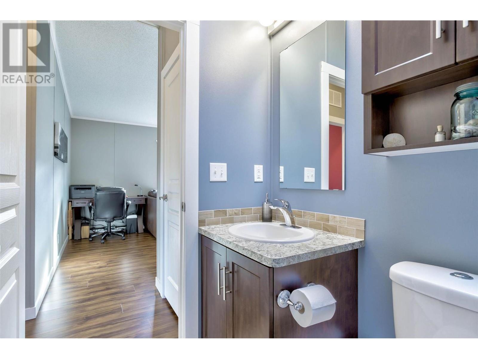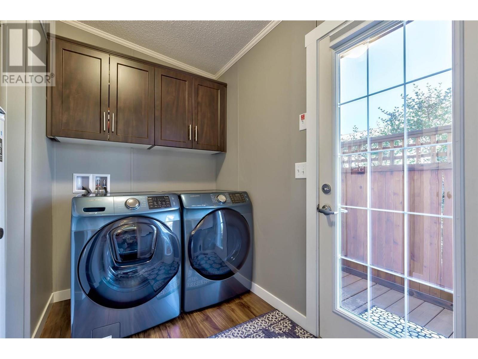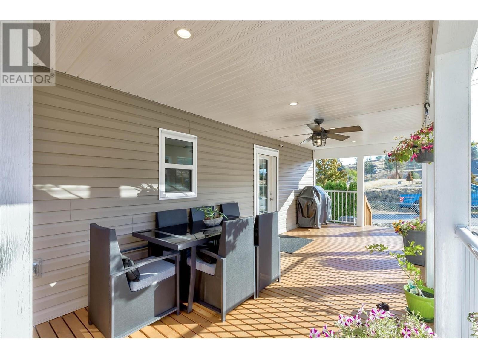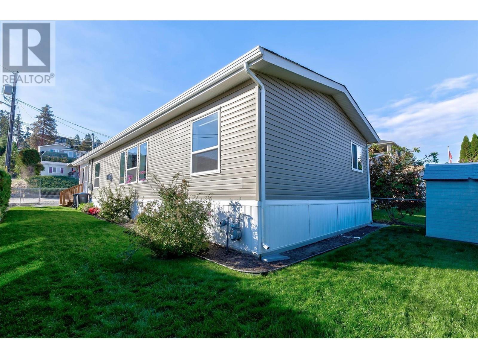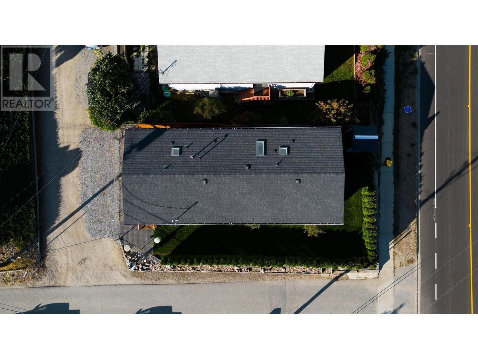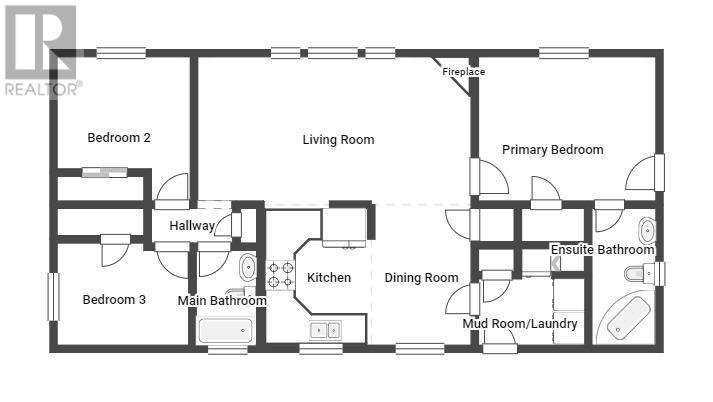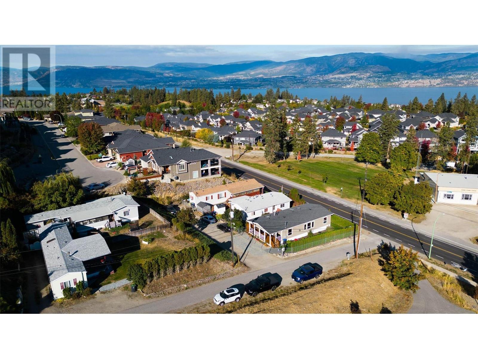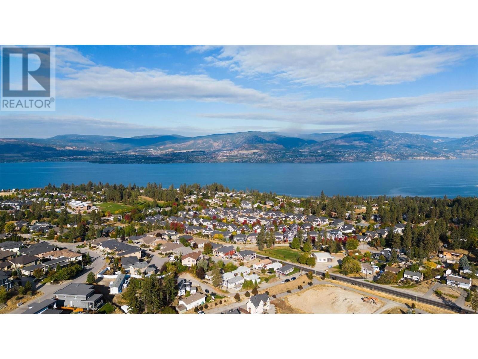5155 Chute Lake Road Unit# 103 Kelowna, British Columbia V1W 4R9
$449,000Maintenance, Pad Rental
$581 Monthly
Maintenance, Pad Rental
$581 MonthlyWelcome to Kettle View Terrace, a family friendly community in Kelowna’s sought after Upper Mission! Built in 2017,this beautifully maintained home boasts luxury vinyl plank flooring throughout and was designed with large windows and skylights to let in plenty of natural light throughout the day. The U-shaped kitchen features stainless steel appliances, lots of cupboard space and a large pantry for extra storage! From the kitchen the open layout flows seamlessly through both the dining and living areas. The living room includes a cozy Gas Fireplace and ceiling fan for ultimate climate control all year round. This home has 3 bedrooms and 2 full bathrooms. The large primary suite boasts its own ceiling fan, walk-in closet and a private 4-piece ensuite bathroom with soaker tub. This home and yard has been lovingly and meticulously cared for. Outside you will find a covered patio, and a private and fenced yard with underground irrigation - it’s a great place to enjoy the beautiful Okanagan weather. (id:60329)
Property Details
| MLS® Number | 10349046 |
| Property Type | Single Family |
| Neigbourhood | Kettle Valley |
| Parking Space Total | 2 |
Building
| Bathroom Total | 2 |
| Bedrooms Total | 3 |
| Appliances | Refrigerator, Dishwasher, Dryer, Range - Electric, Microwave, Washer |
| Constructed Date | 2017 |
| Cooling Type | Central Air Conditioning |
| Exterior Finish | Vinyl Siding |
| Fireplace Fuel | Gas |
| Fireplace Present | Yes |
| Fireplace Type | Unknown |
| Flooring Type | Vinyl |
| Heating Type | Forced Air, See Remarks |
| Roof Material | Asphalt Shingle |
| Roof Style | Unknown |
| Stories Total | 1 |
| Size Interior | 1,152 Ft2 |
| Type | Manufactured Home |
| Utility Water | Municipal Water |
Land
| Acreage | No |
| Landscape Features | Landscaped, Underground Sprinkler |
| Sewer | Septic Tank |
| Size Total Text | Under 1 Acre |
| Zoning Type | Unknown |
Rooms
| Level | Type | Length | Width | Dimensions |
|---|---|---|---|---|
| Main Level | Other | 6'7'' x 3'3'' | ||
| Main Level | Mud Room | 8'7'' x 7'9'' | ||
| Main Level | 4pc Bathroom | 8'0'' x 5'0'' | ||
| Main Level | Bedroom | 10'6'' x 8'0'' | ||
| Main Level | Bedroom | 11'2'' x 10'6'' | ||
| Main Level | 4pc Ensuite Bath | 10'10'' x 5'3'' | ||
| Main Level | Primary Bedroom | 14'2'' x 11'6'' | ||
| Main Level | Living Room | 21'8'' x 12'2'' | ||
| Main Level | Dining Room | 8'4'' x 7'10'' | ||
| Main Level | Kitchen | 10'11'' x 8'5'' |
https://www.realtor.ca/real-estate/28369097/5155-chute-lake-road-unit-103-kelowna-kettle-valley
Contact Us
Contact us for more information

