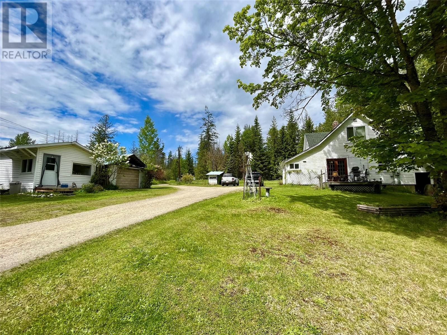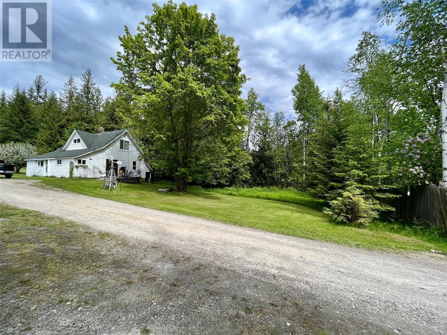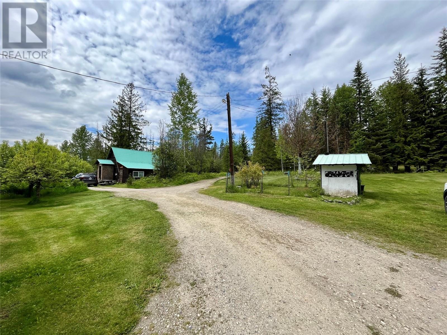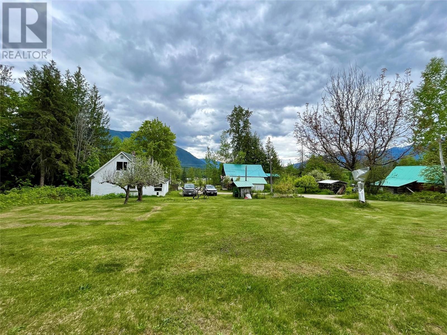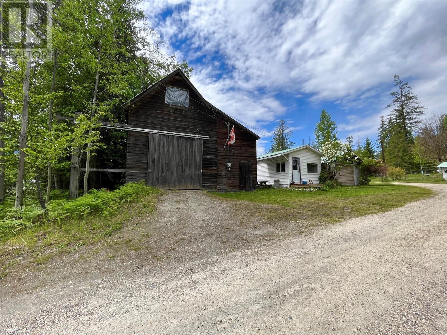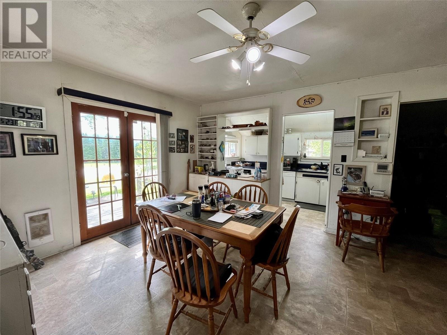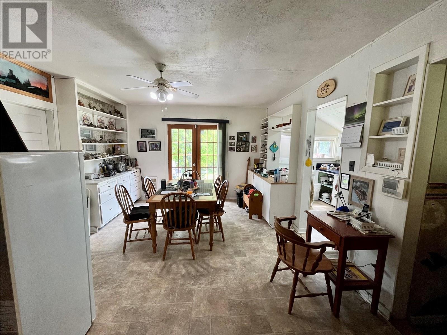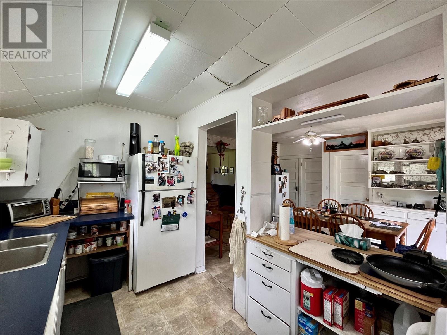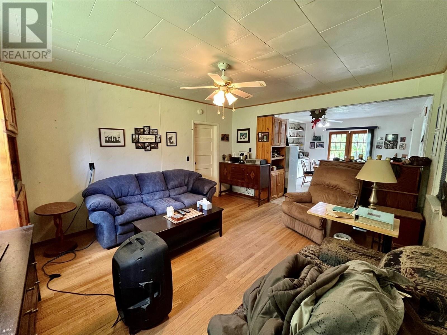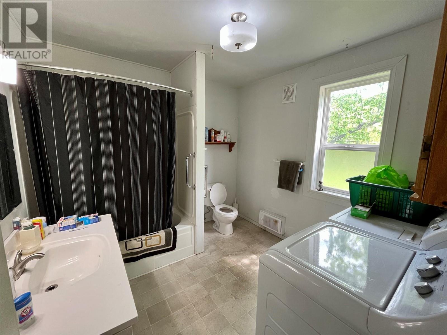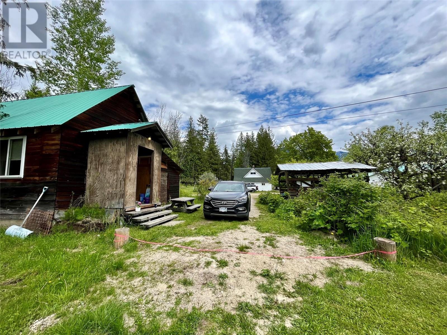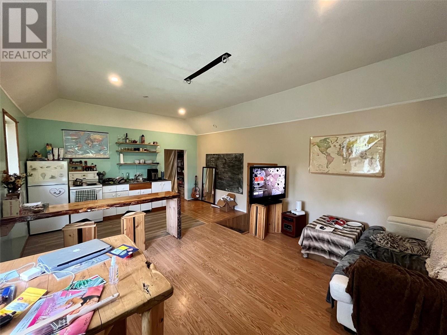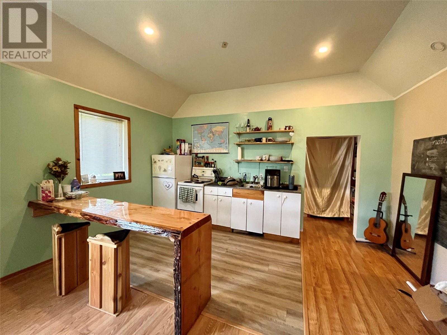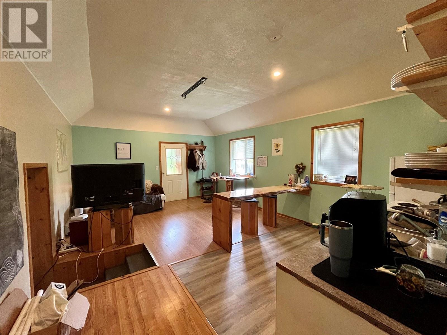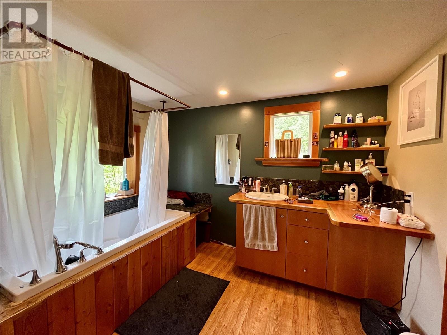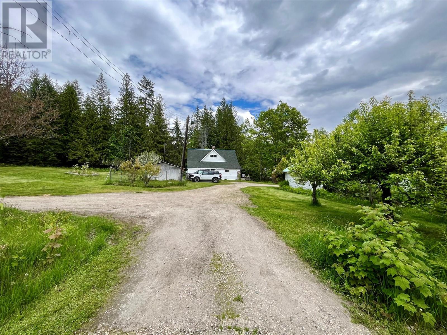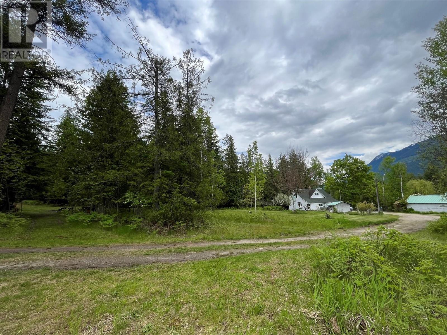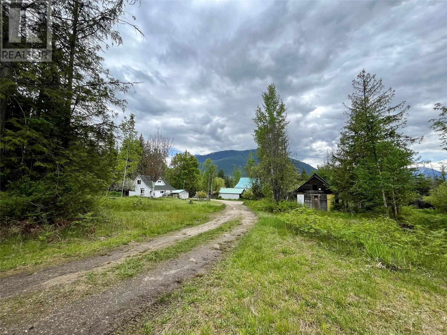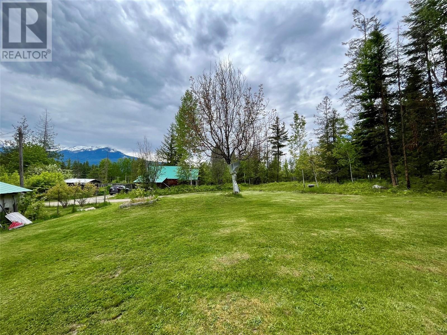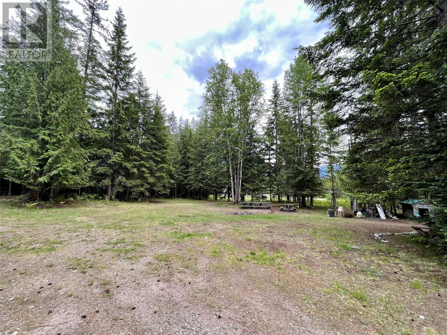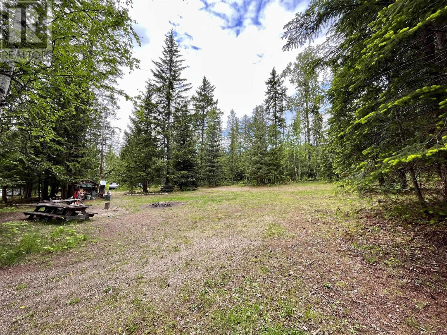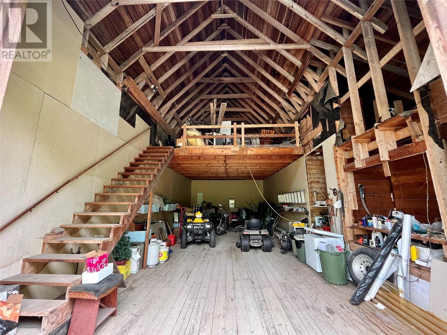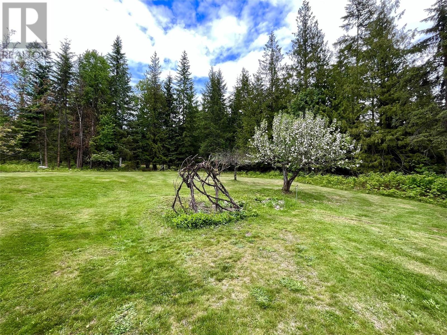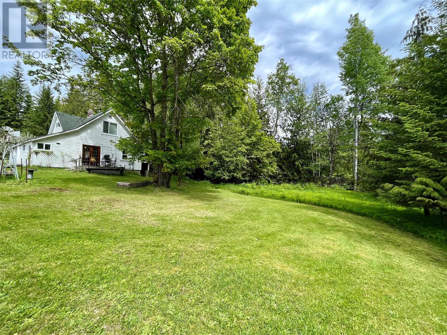3 Bedroom
2 Bathroom
1,276 ft2
Baseboard Heaters
Acreage
$685,000
This charming 3-acre property offers rustic charm and plenty of open space, making it an ideal retreat for families, gardeners, or those seeking a unique investment opportunity. The original farmhouse has plenty of character, complemented by two inviting guest cottages—one of which has been beautifully renovated with a new live-edge island and a luxurious soaker tub. At the rear of the property, a 10-site campground awaits, featuring two fully serviced sites, perfect for hosting friends and family. A large detached shop with an upper level provides ample space for working on projects or toy storage. Enjoy the tranquility of mature fruit trees, grapevines, and expansive lawn and garden areas, all serviced by a gravity-fed water system with its own water license. Located across from the golf course, the property boasts stunning pasture and mountain views, while being just a short drive from town amenities and recreational activities. This is a rare opportunity to own a versatile and picturesque property—schedule your visit today! (id:60329)
Property Details
|
MLS® Number
|
10349240 |
|
Property Type
|
Single Family |
|
Neigbourhood
|
Nakusp Rural |
|
Storage Type
|
Storage Shed |
|
View Type
|
Mountain View, View (panoramic) |
Building
|
Bathroom Total
|
2 |
|
Bedrooms Total
|
3 |
|
Constructed Date
|
1934 |
|
Construction Style Attachment
|
Detached |
|
Heating Fuel
|
Electric |
|
Heating Type
|
Baseboard Heaters |
|
Roof Material
|
Asphalt Shingle,metal |
|
Roof Style
|
Unknown,unknown |
|
Stories Total
|
2 |
|
Size Interior
|
1,276 Ft2 |
|
Type
|
House |
|
Utility Water
|
Licensed, See Remarks |
Land
|
Acreage
|
Yes |
|
Sewer
|
Septic Tank |
|
Size Irregular
|
3.04 |
|
Size Total
|
3.04 Ac|1 - 5 Acres |
|
Size Total Text
|
3.04 Ac|1 - 5 Acres |
|
Zoning Type
|
Unknown |
Rooms
| Level |
Type |
Length |
Width |
Dimensions |
|
Second Level |
Full Bathroom |
|
|
Measurements not available |
|
Second Level |
Bedroom |
|
|
12'3'' x 7'11'' |
|
Second Level |
Bedroom |
|
|
10'4'' x 9'10'' |
|
Main Level |
Primary Bedroom |
|
|
12'11'' x 9'10'' |
|
Main Level |
Full Bathroom |
|
|
Measurements not available |
|
Main Level |
Dining Room |
|
|
16'1'' x 12'4'' |
|
Main Level |
Living Room |
|
|
15'2'' x 12'9'' |
|
Main Level |
Kitchen |
|
|
12' x 6'7'' |
https://www.realtor.ca/real-estate/28367938/740-highway-6-s-nakusp-nakusp-rural
