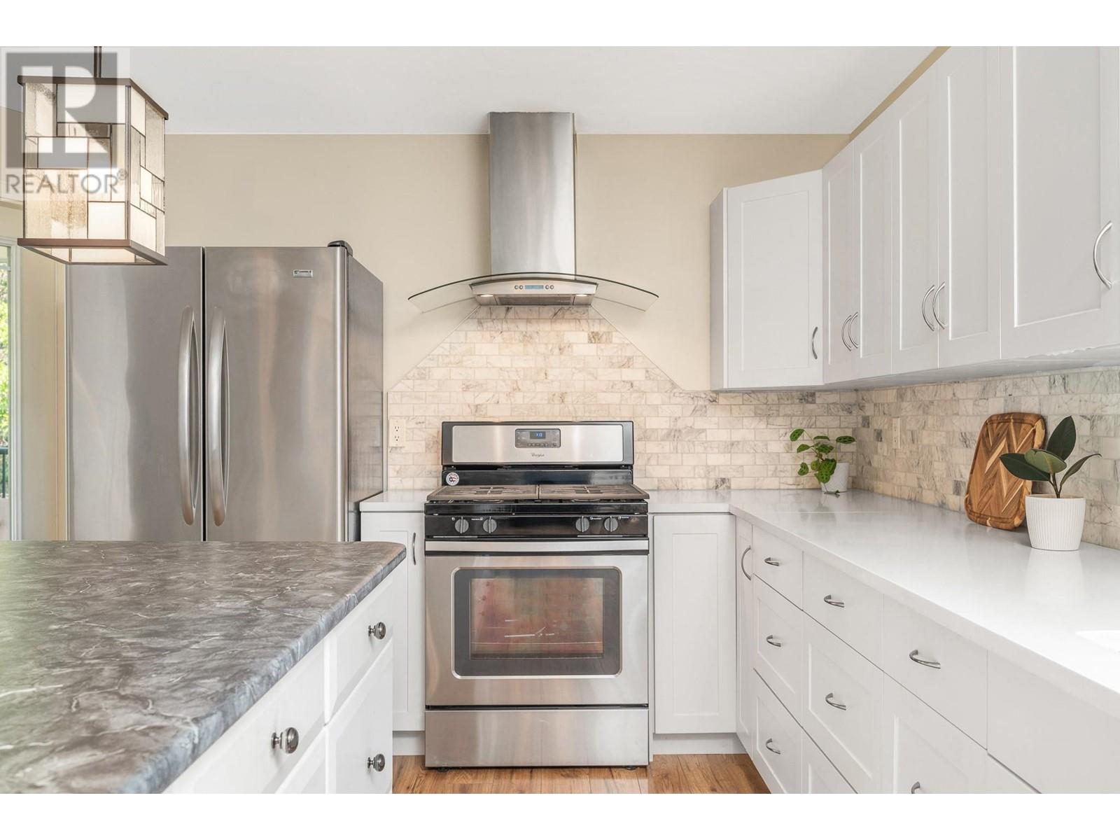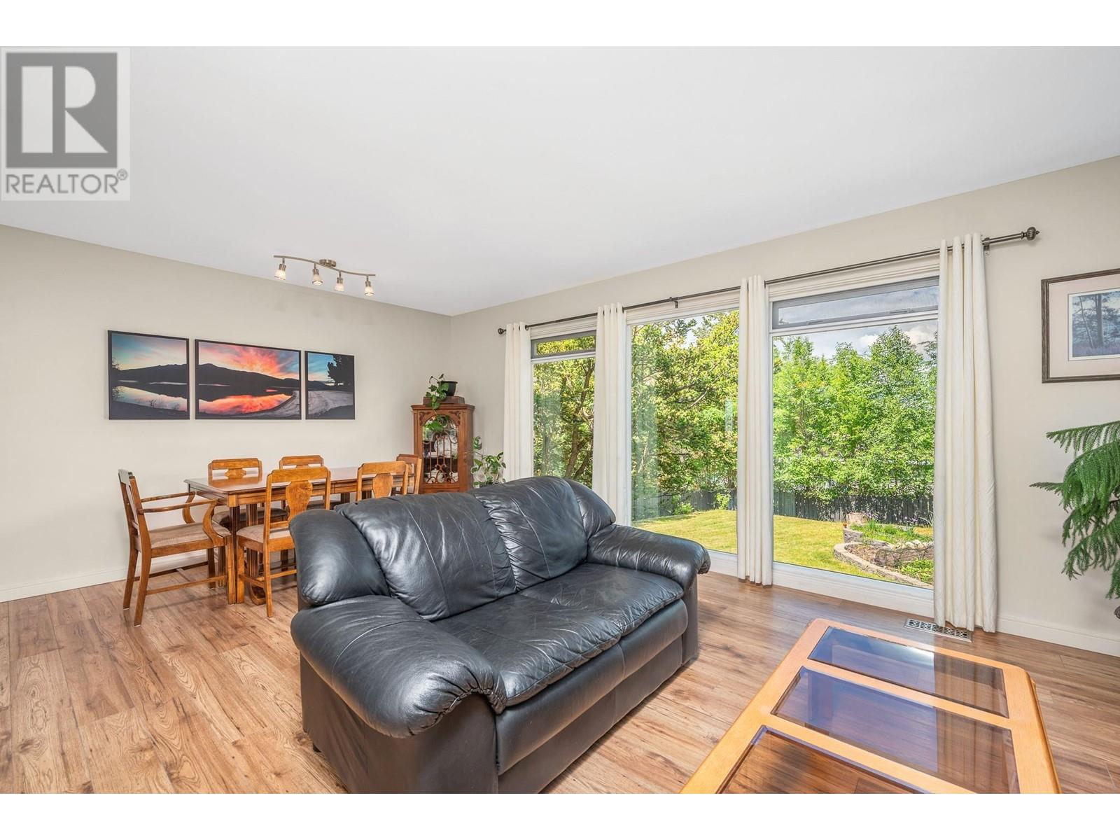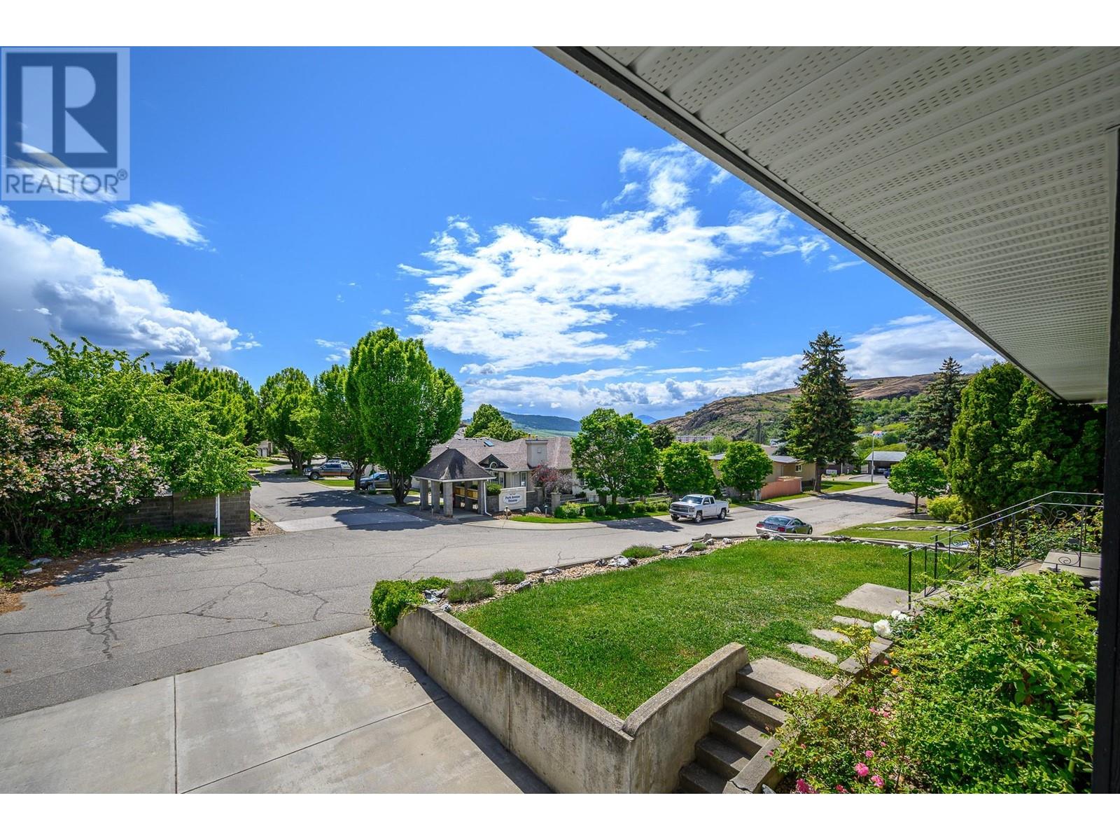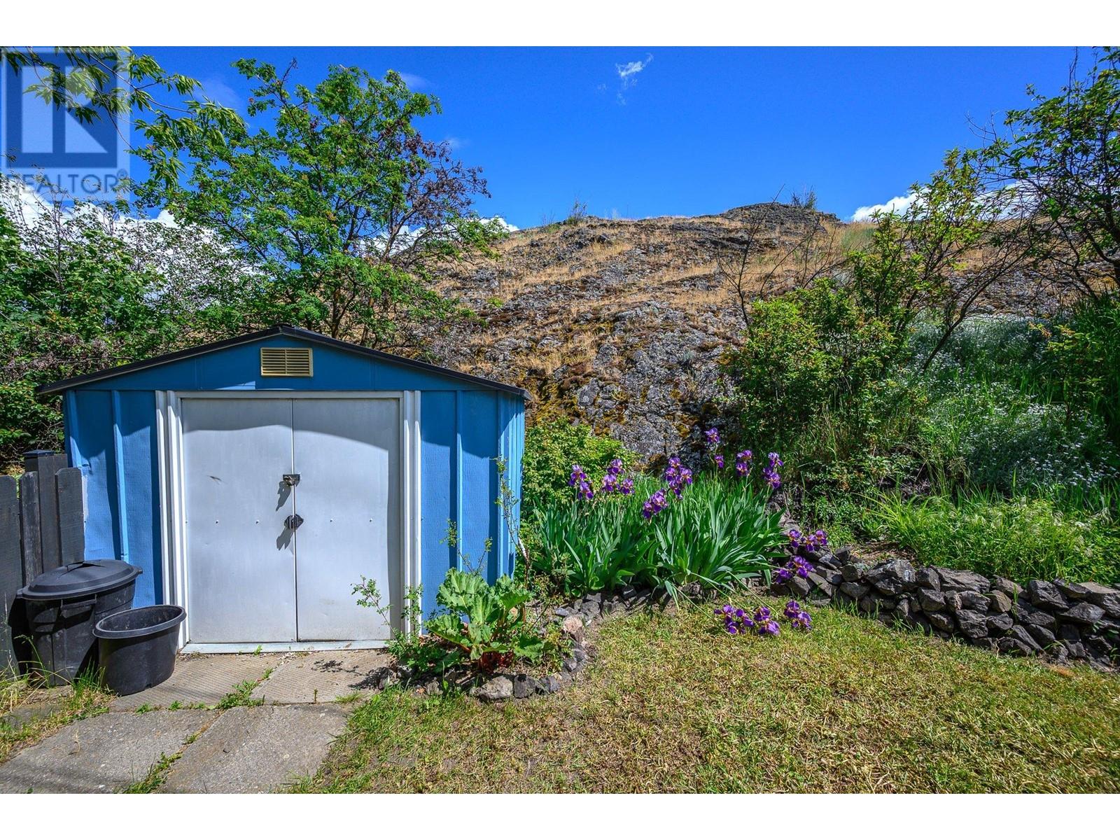4 Bedroom
2 Bathroom
2,061 ft2
Fireplace
Forced Air
Landscaped
$739,000
Tucked away in one of Vernon’s quietest corners, this charming 4-bedroom, 2-bathroom home is perfectly positioned at the end of a tranquil cul-de-sac in desirable Alexis Park. Set on a lush, beautifully landscaped yard that backs directly onto the serene expanse of Becker Park, this property offers an exceptional level of privacy and a rare connection to nature — all while being close to city amenities. Upstairs, you'll find a bright and airy open-concept layout that seamlessly blends the white, newly renovated kitchen with the dining and living areas. The modern kitchen features a stylish island and a cozy breakfast nook ideal for casual meals. Enormous windows flood the space with natural light and provide unobstructed views of the stunning green yard, while a warm fireplace adds to the inviting ambiance. The main level includes two spacious bedrooms and a well-appointed full bathroom. Downstairs, a fully self-contained 2-bedroom in-law suite offers flexibility for extended family, guests, or potential rental income. Also downstairs is the shared laundry room. Additional features include an attached single-car garage, ample extra parking, and a location that truly feels like a private retreat. Whether you're looking for a peaceful family home or a unique investment opportunity, this Alexis Park gem offers a lifestyle that’s hard to match. (id:60329)
Property Details
|
MLS® Number
|
10349186 |
|
Property Type
|
Single Family |
|
Neigbourhood
|
Alexis Park |
|
Amenities Near By
|
Public Transit, Park, Recreation, Schools, Shopping |
|
Features
|
Cul-de-sac, Private Setting, Balcony |
|
Parking Space Total
|
3 |
|
Road Type
|
Cul De Sac |
Building
|
Bathroom Total
|
2 |
|
Bedrooms Total
|
4 |
|
Appliances
|
Refrigerator, Dryer, Range - Gas, Washer |
|
Constructed Date
|
1968 |
|
Construction Style Attachment
|
Detached |
|
Fireplace Fuel
|
Wood |
|
Fireplace Present
|
Yes |
|
Fireplace Type
|
Conventional |
|
Heating Type
|
Forced Air |
|
Roof Material
|
Asphalt Shingle |
|
Roof Style
|
Unknown |
|
Stories Total
|
2 |
|
Size Interior
|
2,061 Ft2 |
|
Type
|
House |
|
Utility Water
|
Municipal Water |
Parking
Land
|
Access Type
|
Easy Access |
|
Acreage
|
No |
|
Fence Type
|
Fence |
|
Land Amenities
|
Public Transit, Park, Recreation, Schools, Shopping |
|
Landscape Features
|
Landscaped |
|
Sewer
|
Municipal Sewage System |
|
Size Irregular
|
0.2 |
|
Size Total
|
0.2 Ac|under 1 Acre |
|
Size Total Text
|
0.2 Ac|under 1 Acre |
|
Zoning Type
|
Unknown |
Rooms
| Level |
Type |
Length |
Width |
Dimensions |
|
Lower Level |
Laundry Room |
|
|
'0'' x '0'' |
|
Lower Level |
Utility Room |
|
|
6'8'' x 12'8'' |
|
Lower Level |
Bedroom |
|
|
7'7'' x 11'11'' |
|
Main Level |
Living Room |
|
|
13'6'' x 11'11'' |
|
Main Level |
Dining Room |
|
|
13'9'' x 7'8'' |
|
Main Level |
Dining Nook |
|
|
10'1'' x 8'1'' |
|
Main Level |
Bedroom |
|
|
10'5'' x 12'11'' |
|
Main Level |
Primary Bedroom |
|
|
11'1'' x 13' |
|
Main Level |
Full Bathroom |
|
|
4'11'' x 9'6'' |
|
Main Level |
Kitchen |
|
|
13'6'' x 14'1'' |
|
Additional Accommodation |
Living Room |
|
|
13'0'' x 22'3'' |
|
Additional Accommodation |
Kitchen |
|
|
8'8'' x 5'11'' |
|
Additional Accommodation |
Bedroom |
|
|
12'7'' x 11'8'' |
|
Additional Accommodation |
Full Bathroom |
|
|
5'5'' x 7'5'' |
https://www.realtor.ca/real-estate/28360003/3505-38-avenue-vernon-alexis-park





















































