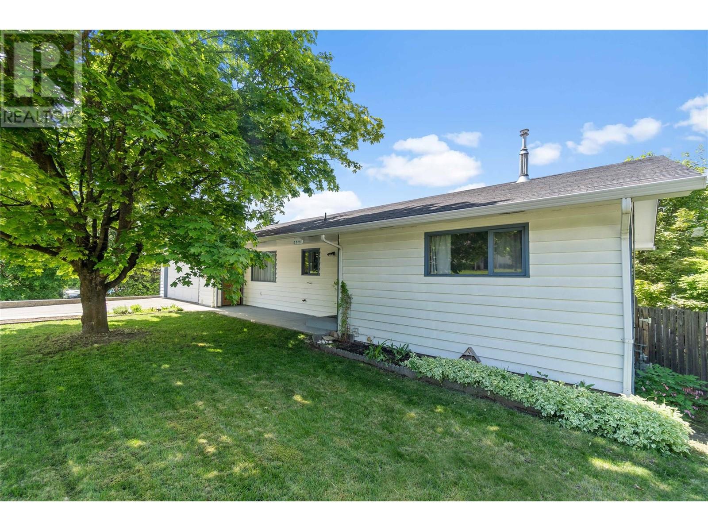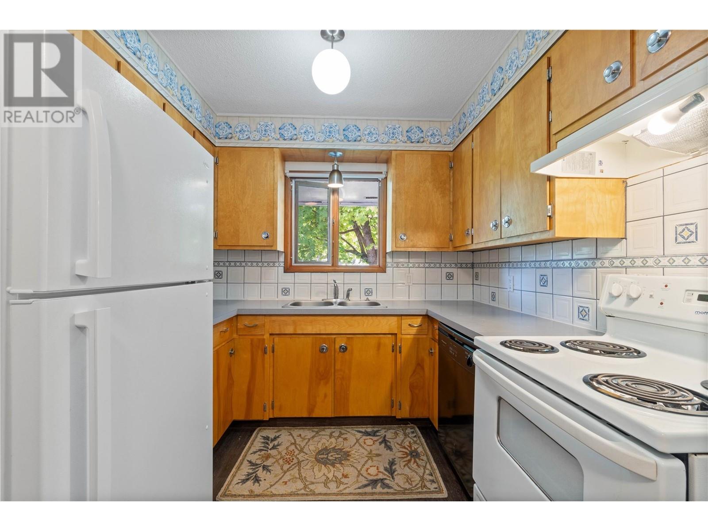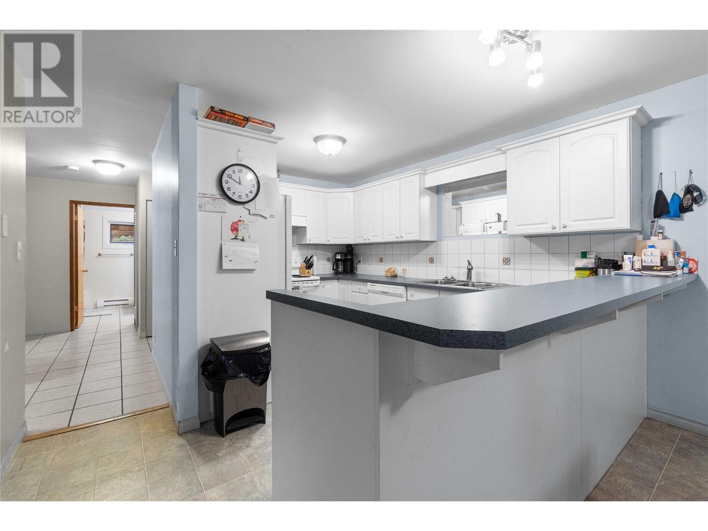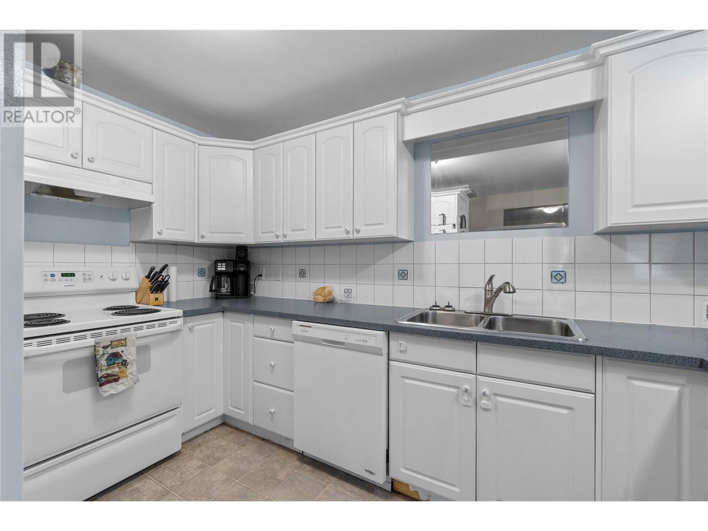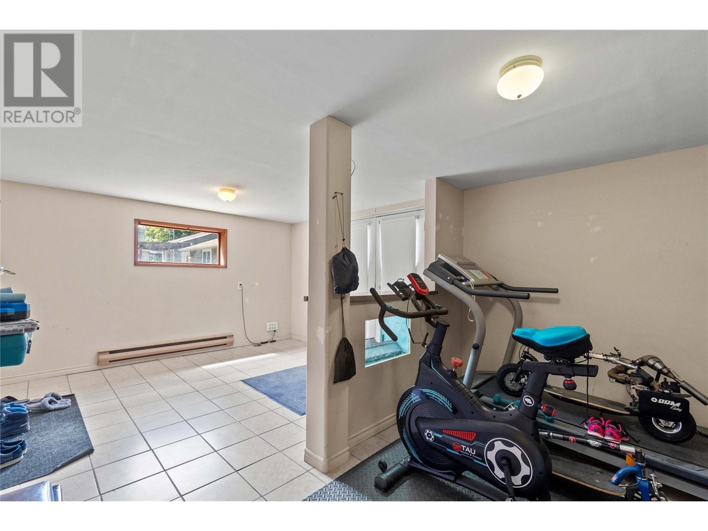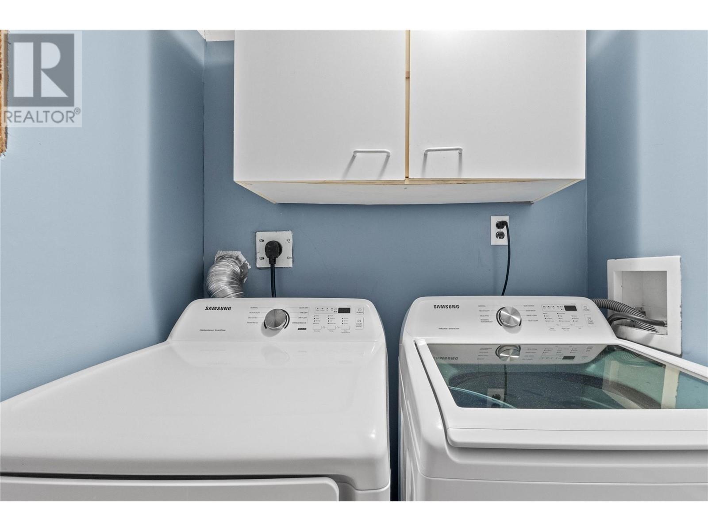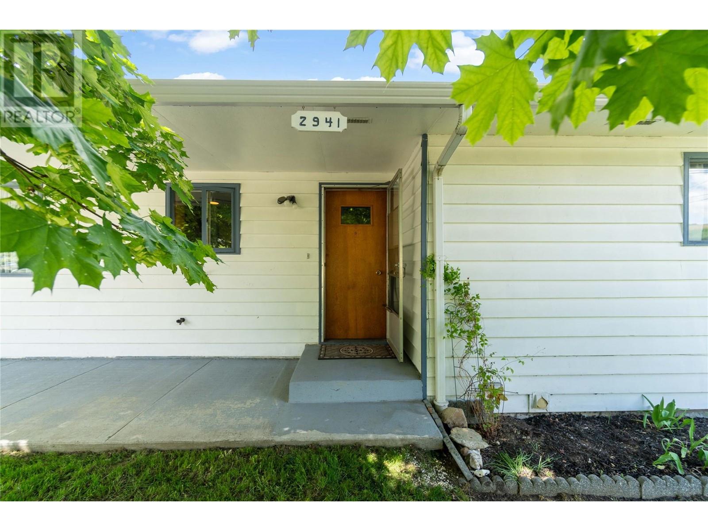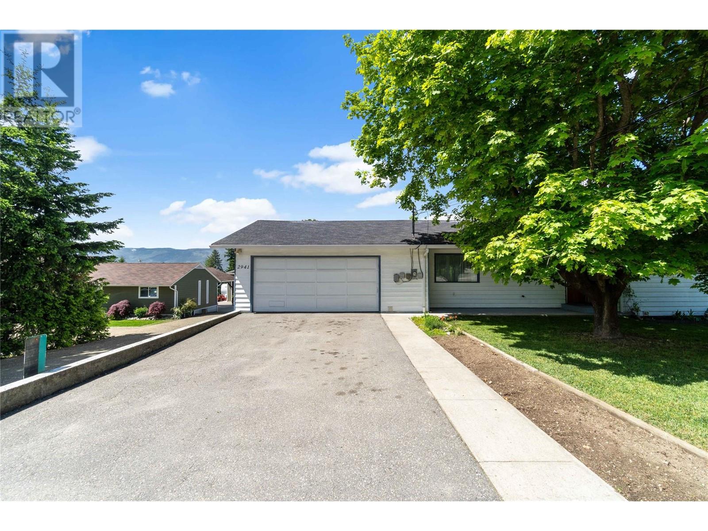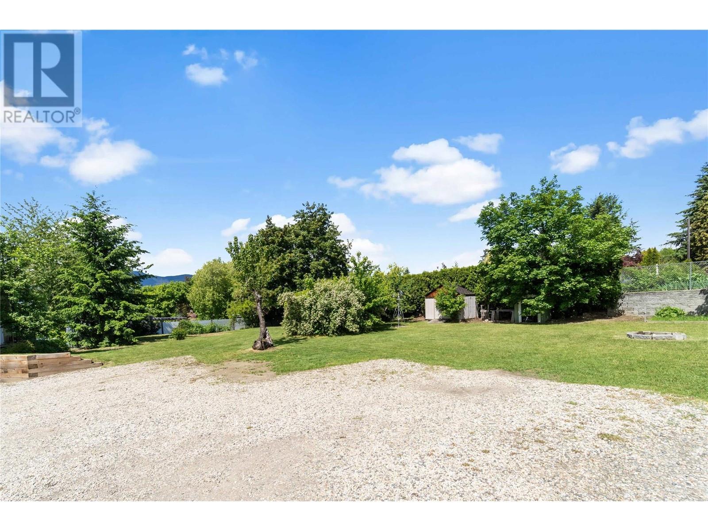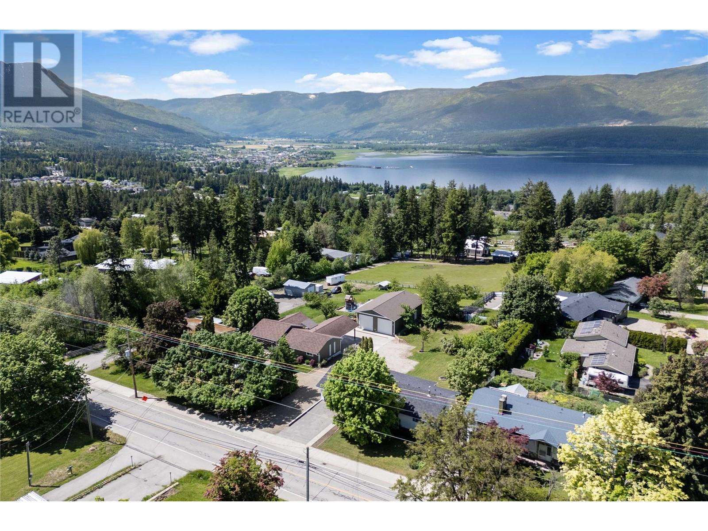6 Bedroom
3 Bathroom
3,010 ft2
Ranch
Fireplace
Wall Unit
Baseboard Heaters
$699,900
A spacious and versatile 3,010 sq.ft. level-entry home nestled on a generous 0.43-acre lot in sought-after North Broadview. This property offers an incredible opportunity for multi-generational living or income potential with both an upper and lower suite. The upper level features a bright and comfortable 2-bedroom, 1-bathroom suite, while the expansive lower level includes 4 bedrooms and 2 bathrooms. With the potential to easily reopen the staircase, the home can be converted back into a single large residence. Additionally, two bedrooms and one bathroom could be reclaimed for the use of the upper suite if desired, adding even more flexibility. Enjoy the abundance of outdoor space with mature fruit trees—including cherry and plum—and plenty of room to garden, play, or entertain. The attached double garage and ample parking make it ideal for families or those needing extra vehicle space. There’s even room to build a detached shop for your hobbies or storage needs. Located in a quiet, established neighborhood, this property offers both comfort and convenience, with nearby schools, parks, and all amenities just minutes away. Don’t miss your chance to own this rare and adaptable property in one of the area’s most desirable locations! (id:60329)
Property Details
|
MLS® Number
|
10349016 |
|
Property Type
|
Single Family |
|
Neigbourhood
|
NE Salmon Arm |
|
Features
|
Balcony |
|
Parking Space Total
|
2 |
Building
|
Bathroom Total
|
3 |
|
Bedrooms Total
|
6 |
|
Architectural Style
|
Ranch |
|
Basement Type
|
Full |
|
Constructed Date
|
1974 |
|
Construction Style Attachment
|
Detached |
|
Cooling Type
|
Wall Unit |
|
Exterior Finish
|
Wood Siding |
|
Fireplace Fuel
|
Gas |
|
Fireplace Present
|
Yes |
|
Fireplace Type
|
Unknown |
|
Heating Fuel
|
Electric |
|
Heating Type
|
Baseboard Heaters |
|
Roof Material
|
Asphalt Shingle |
|
Roof Style
|
Unknown |
|
Stories Total
|
2 |
|
Size Interior
|
3,010 Ft2 |
|
Type
|
House |
|
Utility Water
|
Municipal Water |
Parking
|
See Remarks
|
|
|
Attached Garage
|
2 |
|
R V
|
|
Land
|
Acreage
|
No |
|
Sewer
|
Municipal Sewage System |
|
Size Irregular
|
0.43 |
|
Size Total
|
0.43 Ac|under 1 Acre |
|
Size Total Text
|
0.43 Ac|under 1 Acre |
|
Zoning Type
|
Unknown |
Rooms
| Level |
Type |
Length |
Width |
Dimensions |
|
Basement |
Bedroom |
|
|
12'9'' x 9'8'' |
|
Basement |
Full Bathroom |
|
|
8'2'' x 7'8'' |
|
Basement |
4pc Bathroom |
|
|
9'4'' x 5'6'' |
|
Basement |
Den |
|
|
12' x 10'10'' |
|
Basement |
Bedroom |
|
|
12'1'' x 11'1'' |
|
Basement |
Bedroom |
|
|
13' x 8'10'' |
|
Basement |
Primary Bedroom |
|
|
15'10'' x 10'9'' |
|
Basement |
Dining Room |
|
|
11'10'' x 11'5'' |
|
Basement |
Kitchen |
|
|
13'1'' x 11'10'' |
|
Basement |
Living Room |
|
|
22'6'' x 11'6'' |
|
Main Level |
Other |
|
|
29'5'' x 22'10'' |
|
Main Level |
4pc Bathroom |
|
|
8' x 7'9'' |
|
Main Level |
Bedroom |
|
|
11'6'' x 9'6'' |
|
Main Level |
Primary Bedroom |
|
|
13'3'' x 11'6'' |
|
Main Level |
Dining Room |
|
|
13'5'' x 10'7'' |
|
Main Level |
Kitchen |
|
|
13' x 9'4'' |
|
Main Level |
Living Room |
|
|
19'11'' x 11'11'' |
https://www.realtor.ca/real-estate/28360177/2941-30-street-ne-salmon-arm-ne-salmon-arm
