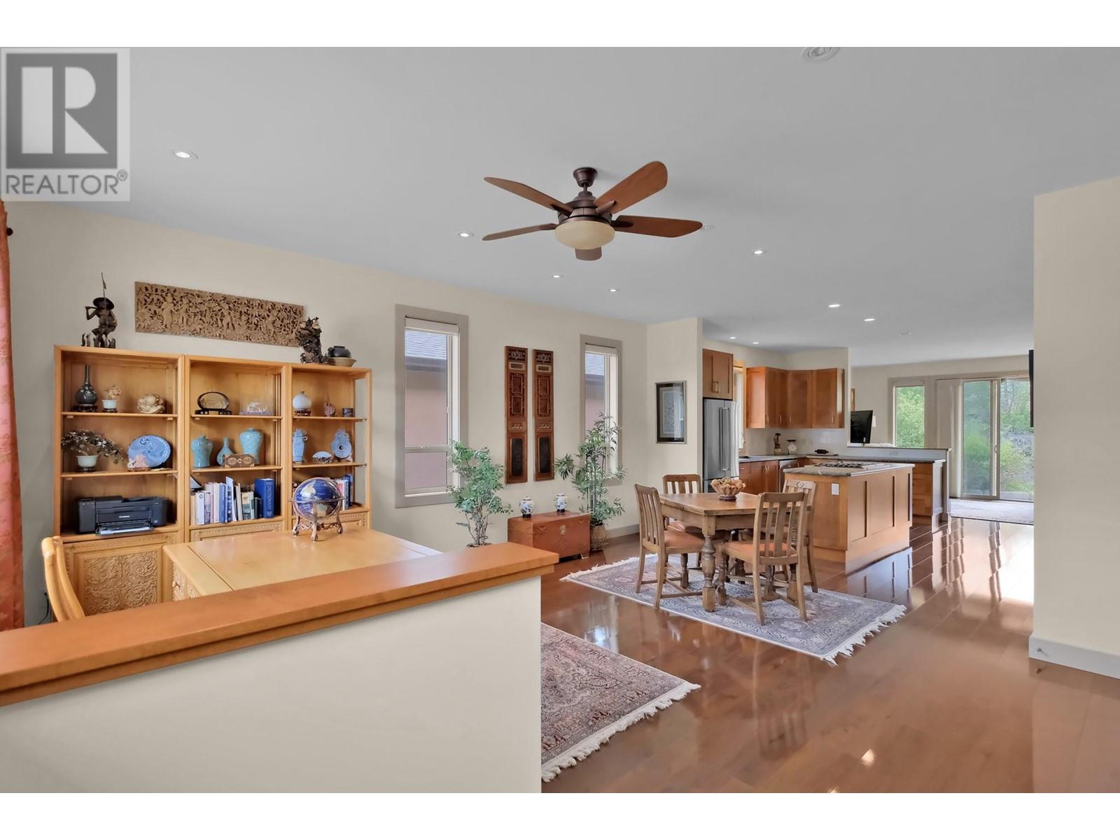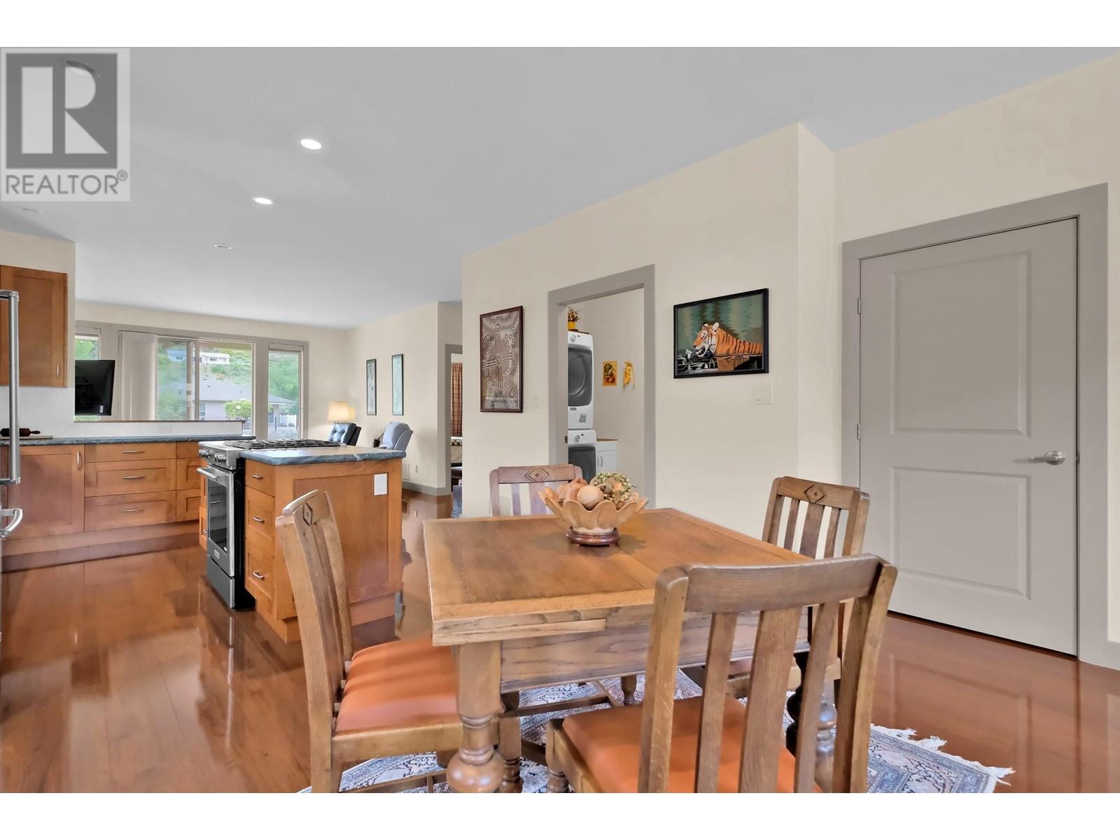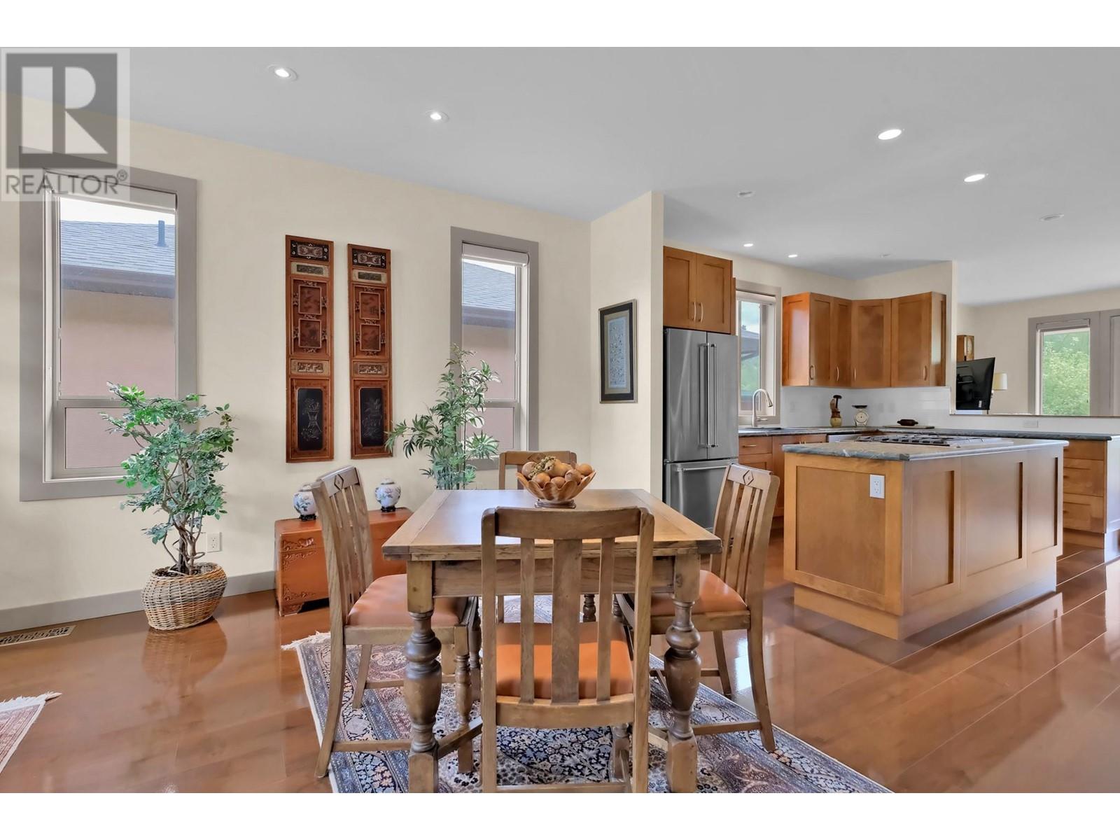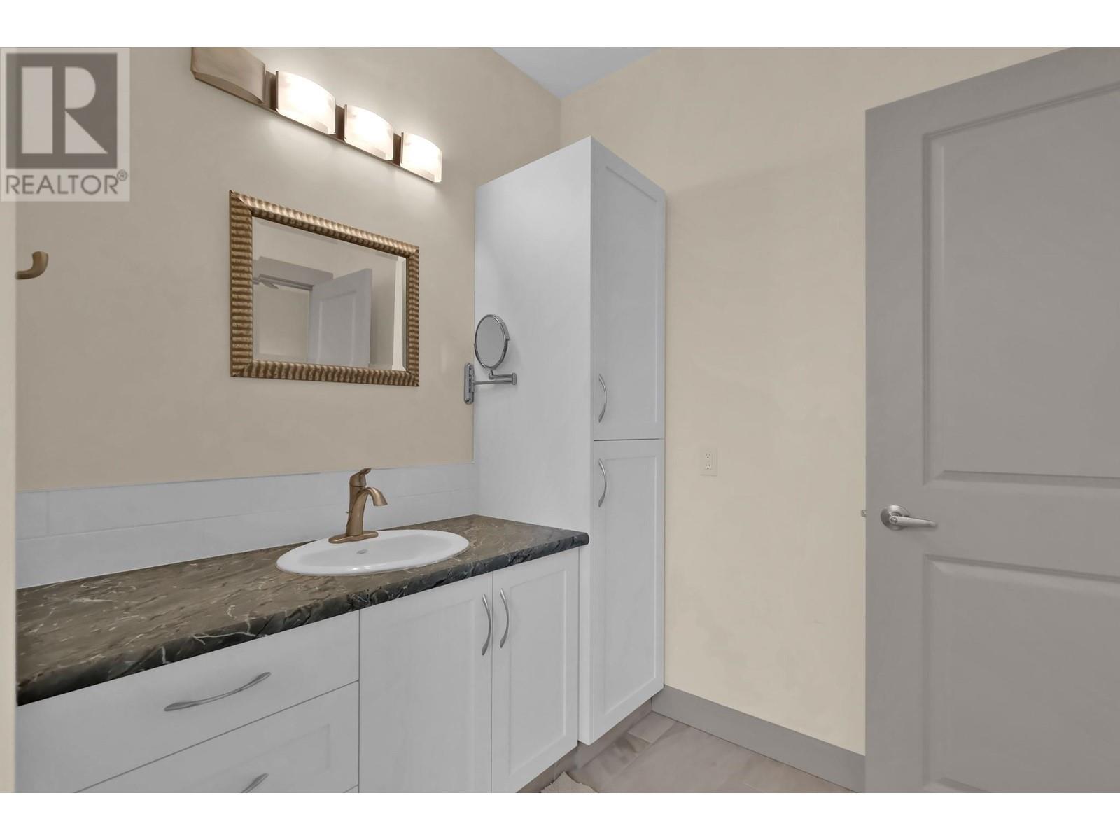2 Bedroom
2 Bathroom
1,378 ft2
Ranch
Fireplace
Central Air Conditioning
Forced Air
$650,000
Welcome to this beautifully designed 1,378 sq ft rancher, offering 2 spacious bedrooms and 2 bathrooms in a desirable, tranquil setting. The open-concept layout is perfect for entertaining, featuring stylish flooring throughout and a chef-inspired kitchen with a large island, built-in gas cooktop, stainless steel appliances, and generous cupboard and drawer space. Relax in the cozy family room with a gas fireplace, or step outside to the expansive covered patio that overlooks the peaceful oxbow—ideal for morning coffee or evening gatherings. The primary bedroom includes a walk-in closet and an accessible 3-piece ensuite. Additional highlights include an oversized attached garage and extra on-site parking, making this home both comfortable and convenient. (id:60329)
Property Details
|
MLS® Number
|
10349138 |
|
Property Type
|
Single Family |
|
Neigbourhood
|
Oliver |
|
Parking Space Total
|
3 |
|
View Type
|
View (panoramic) |
Building
|
Bathroom Total
|
2 |
|
Bedrooms Total
|
2 |
|
Appliances
|
Refrigerator, Range - Gas, Washer & Dryer |
|
Architectural Style
|
Ranch |
|
Constructed Date
|
2015 |
|
Construction Style Attachment
|
Detached |
|
Cooling Type
|
Central Air Conditioning |
|
Fireplace Fuel
|
Gas |
|
Fireplace Present
|
Yes |
|
Fireplace Type
|
Unknown |
|
Heating Type
|
Forced Air |
|
Roof Material
|
Asphalt Shingle |
|
Roof Style
|
Unknown |
|
Stories Total
|
1 |
|
Size Interior
|
1,378 Ft2 |
|
Type
|
House |
|
Utility Water
|
Municipal Water |
Parking
Land
|
Acreage
|
No |
|
Sewer
|
Municipal Sewage System |
|
Size Irregular
|
0.08 |
|
Size Total
|
0.08 Ac|under 1 Acre |
|
Size Total Text
|
0.08 Ac|under 1 Acre |
|
Zoning Type
|
Unknown |
Rooms
| Level |
Type |
Length |
Width |
Dimensions |
|
Main Level |
Utility Room |
|
|
3'11'' x 3'5'' |
|
Main Level |
Laundry Room |
|
|
10'4'' x 5' |
|
Main Level |
3pc Bathroom |
|
|
6'9'' x 7'3'' |
|
Main Level |
Bedroom |
|
|
10'4'' x 12'3'' |
|
Main Level |
3pc Ensuite Bath |
|
|
10'4'' x 6'11'' |
|
Main Level |
Primary Bedroom |
|
|
16'1'' x 11'11'' |
|
Main Level |
Family Room |
|
|
11'4'' x 15'11'' |
|
Main Level |
Kitchen |
|
|
12'10'' x 15'9'' |
|
Main Level |
Dining Room |
|
|
9'2'' x 14'9'' |
|
Main Level |
Living Room |
|
|
11' x 18'6'' |
https://www.realtor.ca/real-estate/28357755/135-willows-place-oliver-oliver






























