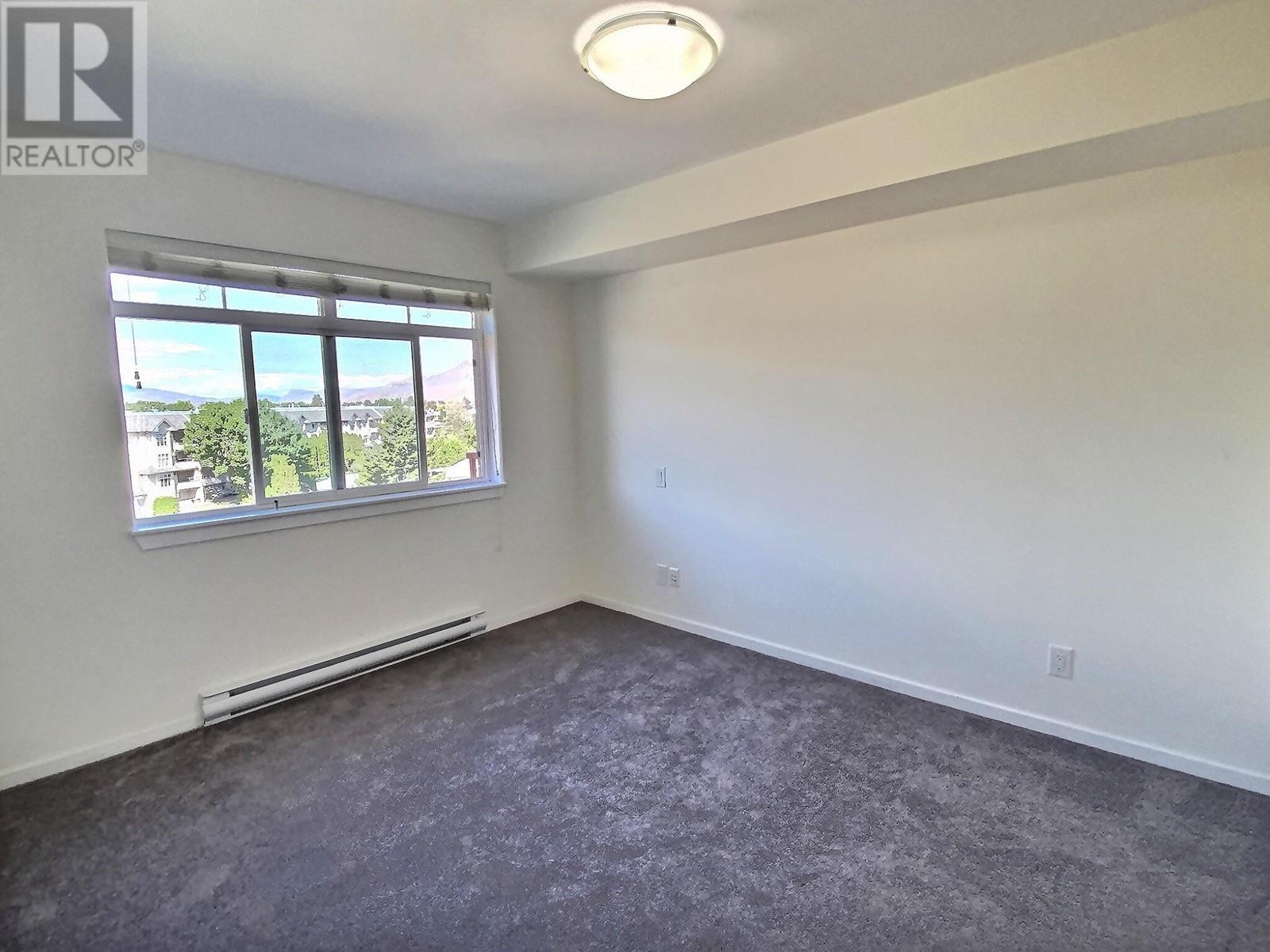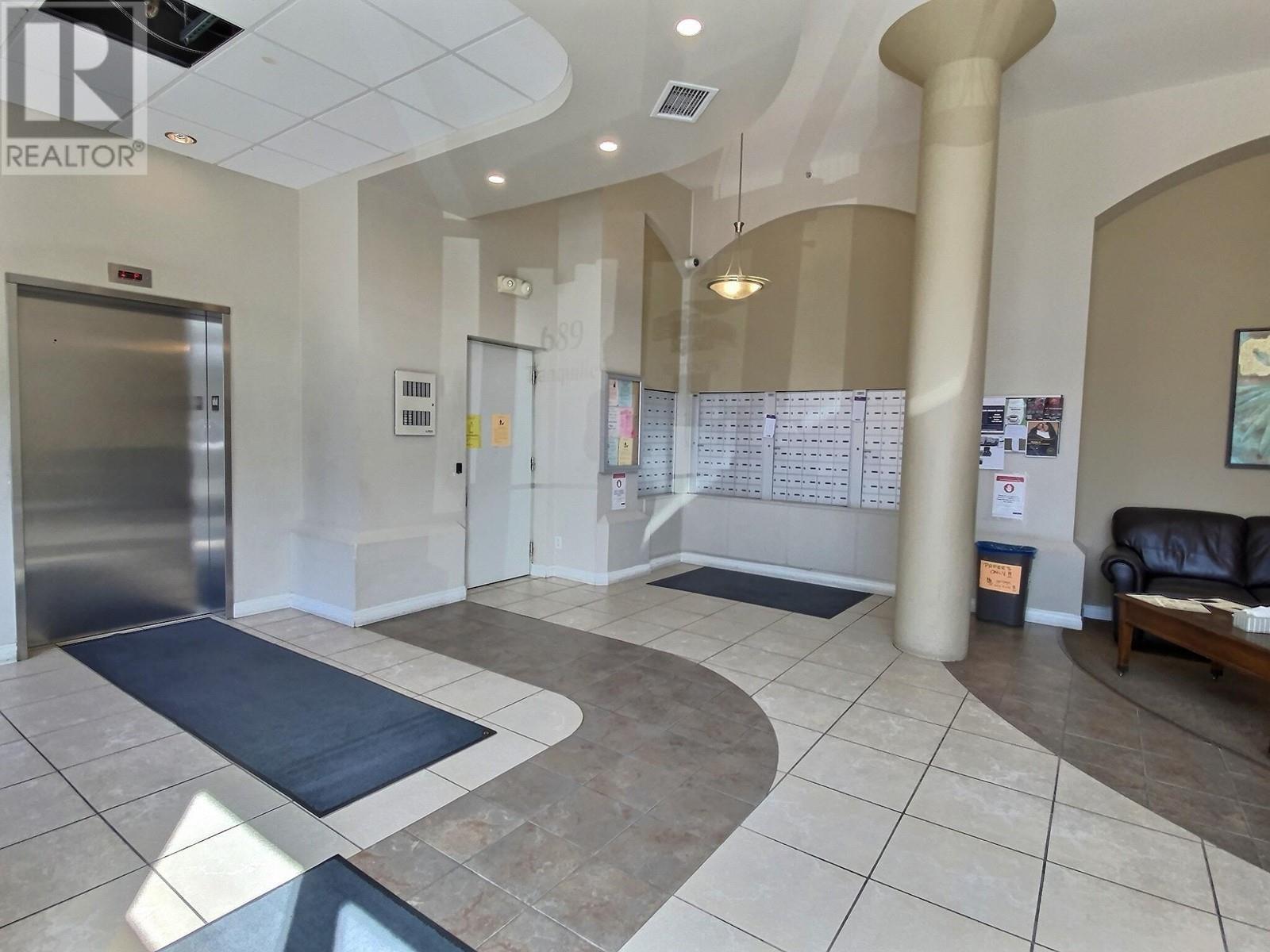689 Tranquille Road Unit# 508 Kamloops, British Columbia V2B 0C7
$329,900Maintenance,
$229 Monthly
Maintenance,
$229 MonthlyPerched on the top floor of the coveted Library Square community, this south-facing one-bedroom residence captures unobstructed views of Kamloops and the rolling hills beyond. Bathed in natural light, the open-concept layout is thoughtfully designed to balance modern comfort with refined finishes. The kitchen is beautifully appointed with stone counters, and an extended eating bar—ideal for casual meals or hosting friends. Ample cabinetry ensures plenty of storage, while the adjoining living space opens seamlessly to a generous covered deck, perfect for morning coffee or sunset unwinding. The bedroom is and bright, offering a Southern exposure and walk in closet with plenty of storage. The bathroom mirrors the kitchen's upscale finishes, creating a cohesive and polished feel throughout. With secure underground parking, plenty of guest spots, and pet-friendly bylaws (with some restrictions), this home checks every box. Located steps from shopping, restaurants, and transit, and designed with wheelchair accessibility in mind, this is top-floor living at its best. Insuite laundry & Bike storage avail. Quick possession Book your private tour today! (id:60329)
Property Details
| MLS® Number | 10348790 |
| Property Type | Single Family |
| Neigbourhood | North Kamloops |
| Community Name | Library Square |
| Features | Wheelchair Access |
| Parking Space Total | 1 |
Building
| Bathroom Total | 1 |
| Bedrooms Total | 1 |
| Architectural Style | Other |
| Constructed Date | 2011 |
| Cooling Type | Heat Pump |
| Heating Type | Heat Pump |
| Stories Total | 1 |
| Size Interior | 630 Ft2 |
| Type | Apartment |
| Utility Water | Government Managed |
Parking
| Underground |
Land
| Acreage | No |
| Sewer | Municipal Sewage System |
| Size Total Text | Under 1 Acre |
| Zoning Type | Unknown |
Rooms
| Level | Type | Length | Width | Dimensions |
|---|---|---|---|---|
| Main Level | Laundry Room | 8' x 6' | ||
| Main Level | Foyer | 8' x 5' | ||
| Main Level | Full Bathroom | 9' x 5' | ||
| Main Level | Primary Bedroom | 10' x 11' | ||
| Main Level | Dining Room | 10' x 9' | ||
| Main Level | Living Room | 10' x 10' | ||
| Main Level | Kitchen | 10' x 11' |
https://www.realtor.ca/real-estate/28354217/689-tranquille-road-unit-508-kamloops-north-kamloops
Contact Us
Contact us for more information

















