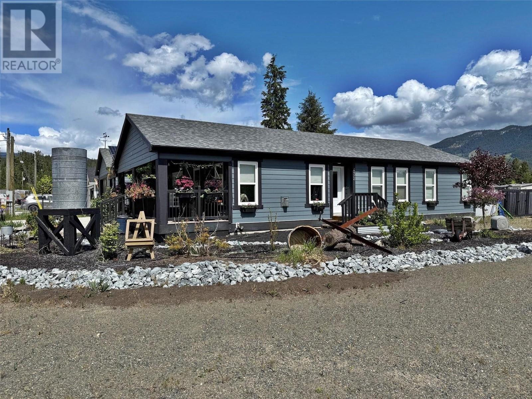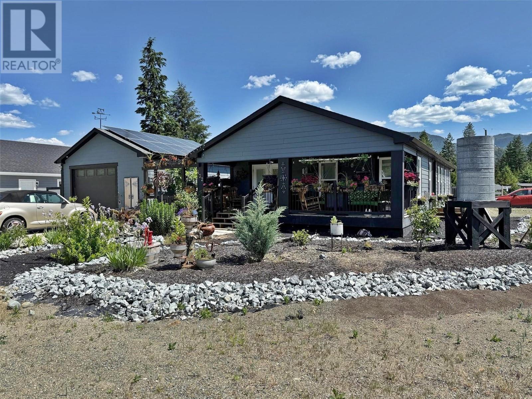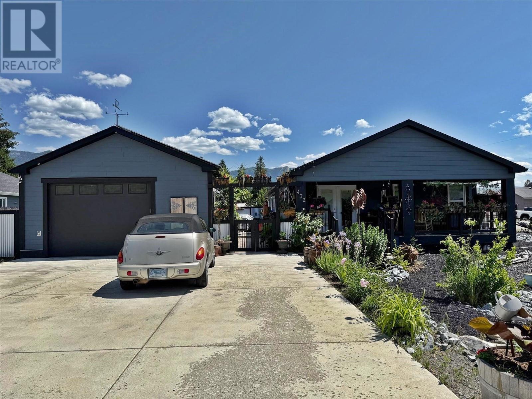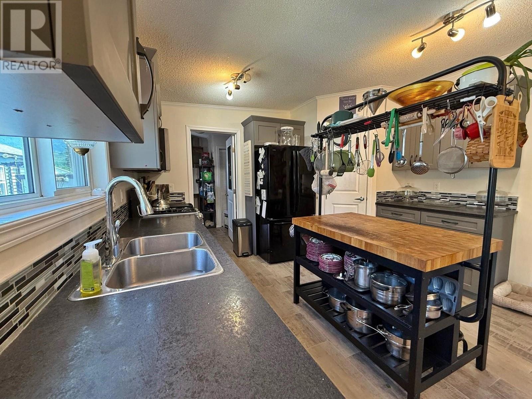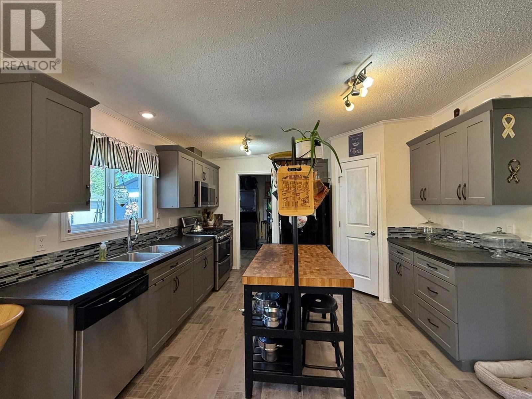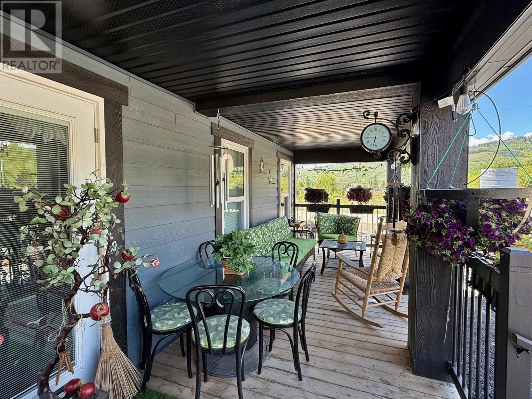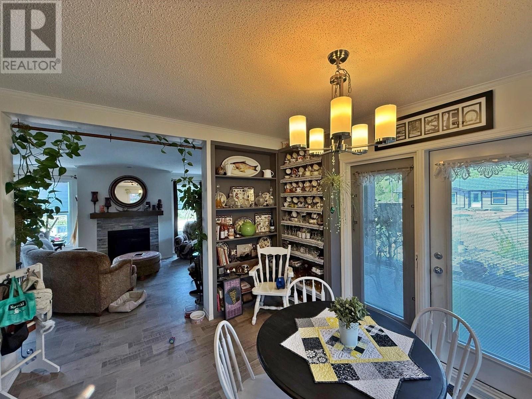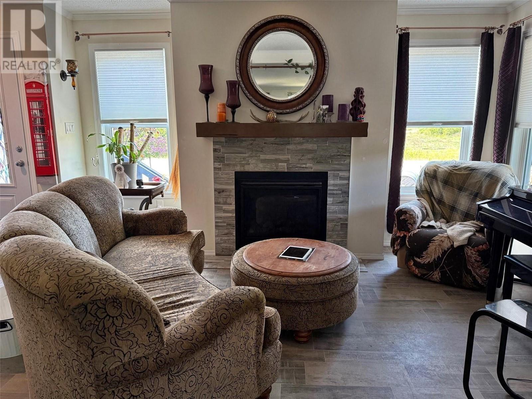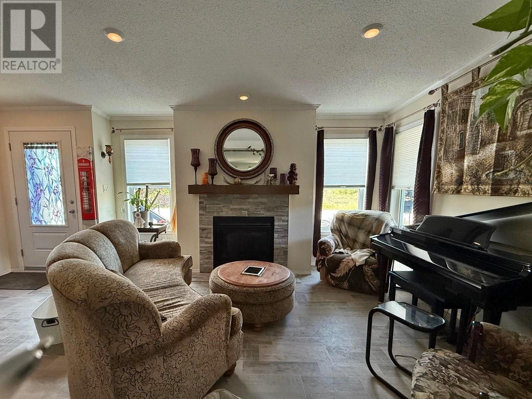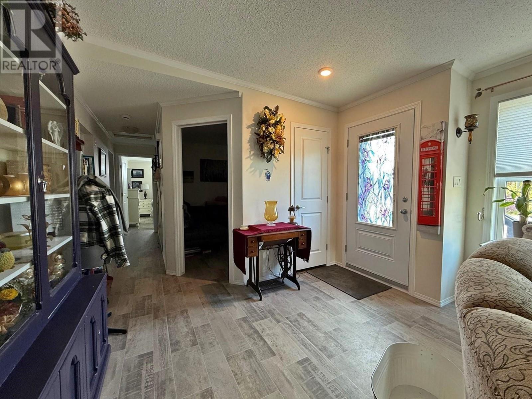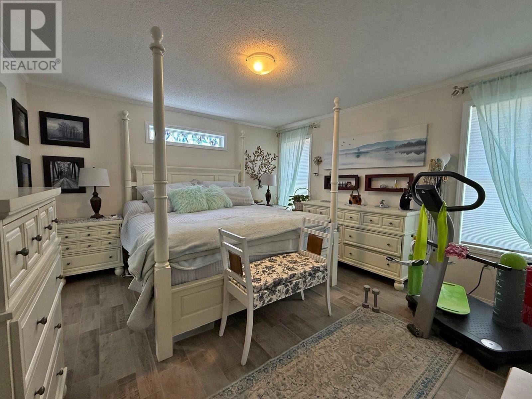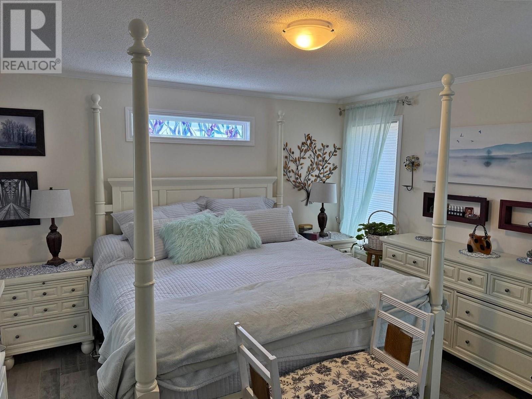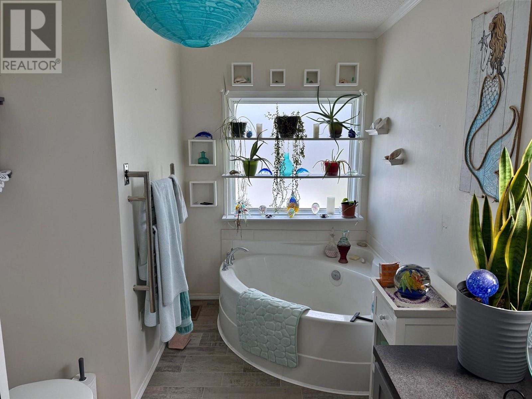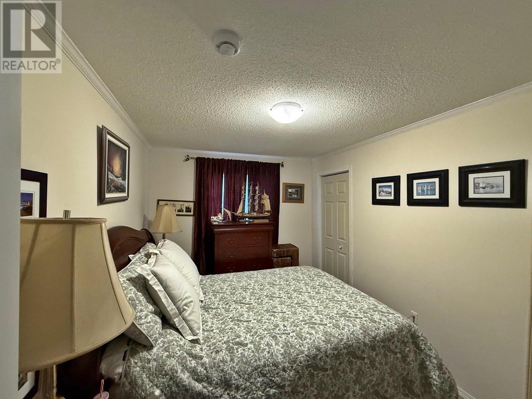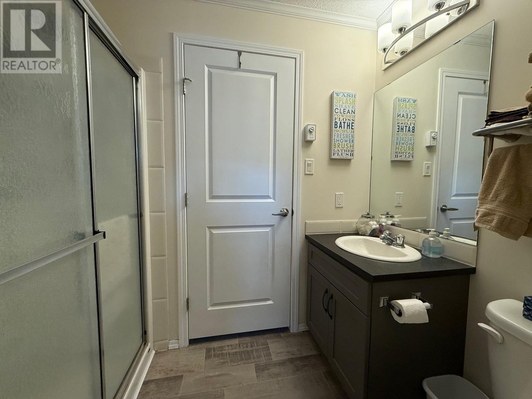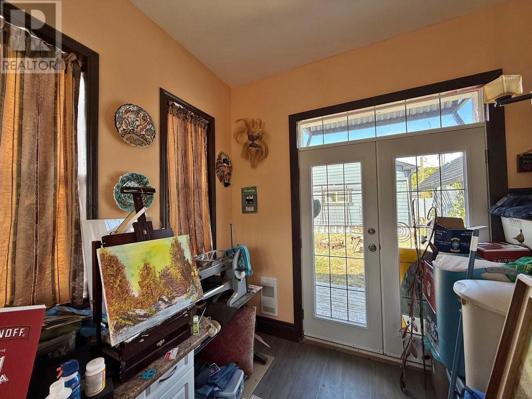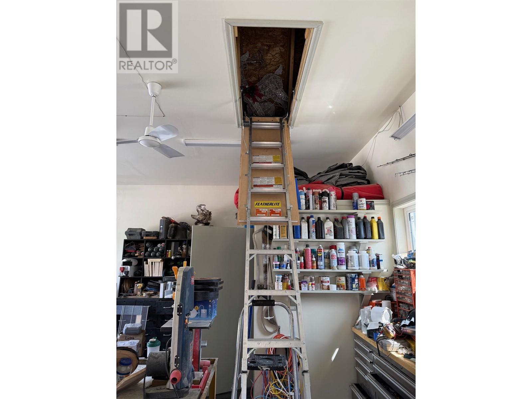2 Bedroom
2 Bathroom
1,450 ft2
Ranch
Fireplace
Heat Pump
Forced Air, Heat Pump, See Remarks
$659,000
5 years new 1,450 sf Rancher with west facing 27' x 7.5"" Covered Deck. Located in Barriere in the Glentanna Subd. On city water and sewer. 9 foot vaulted ceiling in the main living area. Dining Room with French doors to the covered deck and open to the kitchen with corner lite pantry. Very large master suite with 3 piece Ensuite. Nice sized 2nd bedroom and a den. 3 pce bath services the remainder of the home with handy access through laundry to the back yard wonders of the gardening, flowers and She Shed 16'x12'. Extra are hot water on demand, gas fireplace, gas kitchen stove, heat pump/heating & air conditioning. All on 4 foot crawl space with lots of storage space. Beautiful walkway between the house and garage. Detached 22 x 26 foot heated garage with overhead furnace with 10 foot ceilings. Garage has a 2 pce bath and a small office. Garage door is 9 ft by 14 ft wide. Pull down ladder from the attic for a tremendous amount of storage in garage. 30 amp 220 volt receptacle that easily runs a mig welder. Full RV service with 30 amp plug and sani dump at the front corner of the garage. New solar system installed last year that covers 60% of the power bill. Studio/green house She Shed with 60 amp power. Elec heat in both studio & greenhouse with water & ventilation fan. 6 raised garden beds. Fruit trees pear, cherry, apple, peach, plum and grapes. TWO man hot tub with new controls & heater last year. Xeri landscape corner lot with access front and back. (id:60329)
Property Details
|
MLS® Number
|
10349072 |
|
Property Type
|
Single Family |
|
Neigbourhood
|
Barriere |
|
Parking Space Total
|
2 |
Building
|
Bathroom Total
|
2 |
|
Bedrooms Total
|
2 |
|
Appliances
|
Refrigerator, Dishwasher, Range - Gas, Hot Water Instant, Washer/dryer Stack-up |
|
Architectural Style
|
Ranch |
|
Basement Type
|
Crawl Space |
|
Constructed Date
|
2020 |
|
Construction Style Attachment
|
Detached |
|
Cooling Type
|
Heat Pump |
|
Fireplace Fuel
|
Propane |
|
Fireplace Present
|
Yes |
|
Fireplace Type
|
Unknown |
|
Flooring Type
|
Mixed Flooring |
|
Heating Type
|
Forced Air, Heat Pump, See Remarks |
|
Roof Material
|
Asphalt Shingle |
|
Roof Style
|
Unknown |
|
Stories Total
|
1 |
|
Size Interior
|
1,450 Ft2 |
|
Type
|
House |
|
Utility Water
|
Municipal Water |
Parking
Land
|
Acreage
|
No |
|
Sewer
|
Municipal Sewage System |
|
Size Irregular
|
0.22 |
|
Size Total
|
0.22 Ac|under 1 Acre |
|
Size Total Text
|
0.22 Ac|under 1 Acre |
|
Zoning Type
|
Residential |
Rooms
| Level |
Type |
Length |
Width |
Dimensions |
|
Main Level |
Laundry Room |
|
|
8'8'' x 7'3'' |
|
Main Level |
3pc Bathroom |
|
|
7'6'' x 4'8'' |
|
Main Level |
Den |
|
|
8'10'' x 8'3'' |
|
Main Level |
Bedroom |
|
|
12' x 8'8'' |
|
Main Level |
3pc Ensuite Bath |
|
|
12'7'' x 8' |
|
Main Level |
Primary Bedroom |
|
|
13' x 12'2'' |
|
Main Level |
Dining Room |
|
|
12'4'' x 7'10'' |
|
Main Level |
Living Room |
|
|
17'10'' x 12'9'' |
|
Main Level |
Kitchen |
|
|
12'4'' x 11'7'' |
|
Secondary Dwelling Unit |
Other |
|
|
16' x 12' |
|
Secondary Dwelling Unit |
Other |
|
|
7'6'' x 4'3'' |
|
Secondary Dwelling Unit |
Partial Bathroom |
|
|
Measurements not available |
https://www.realtor.ca/real-estate/28354029/432-siska-drive-barriere-barriere
