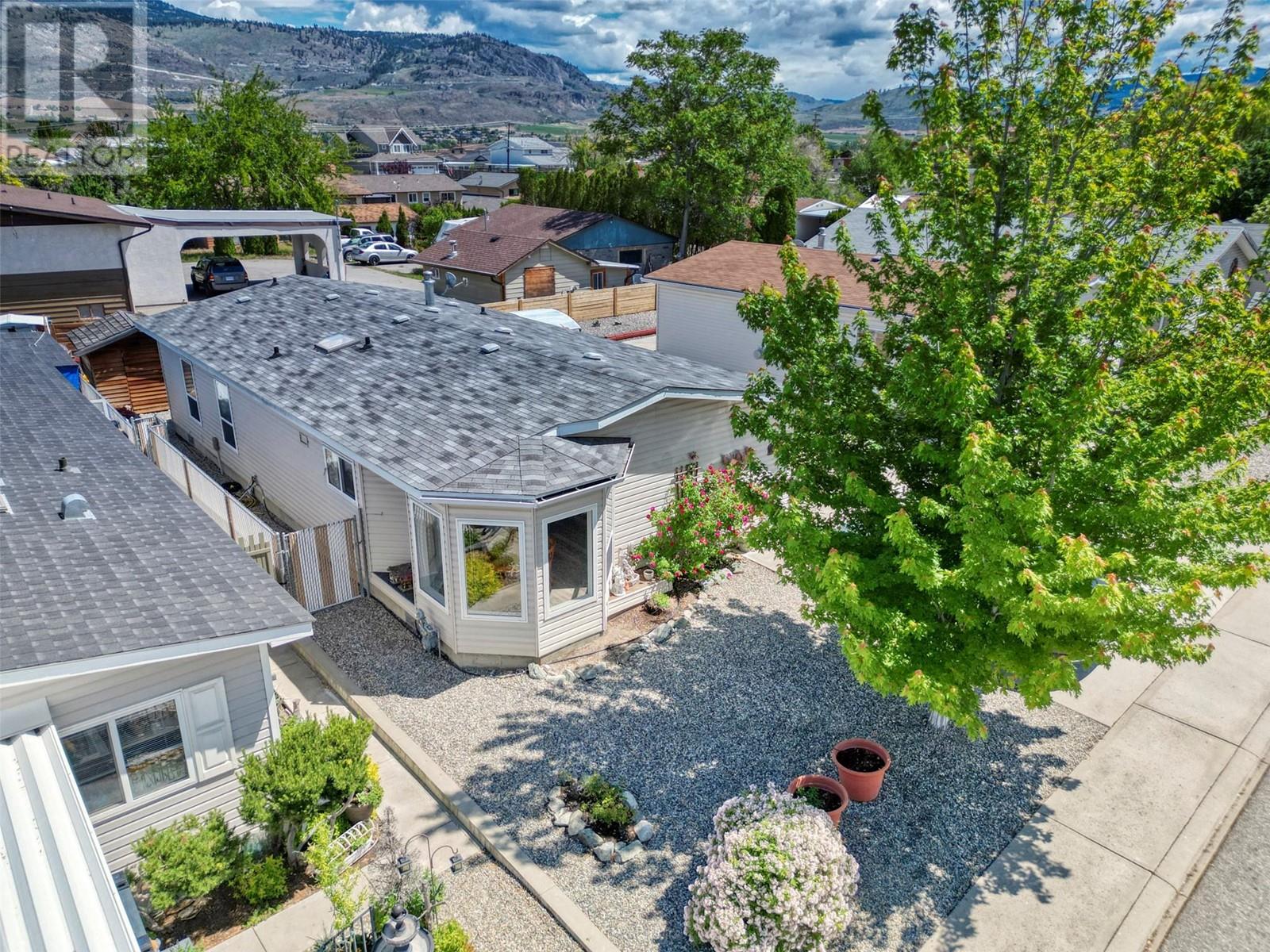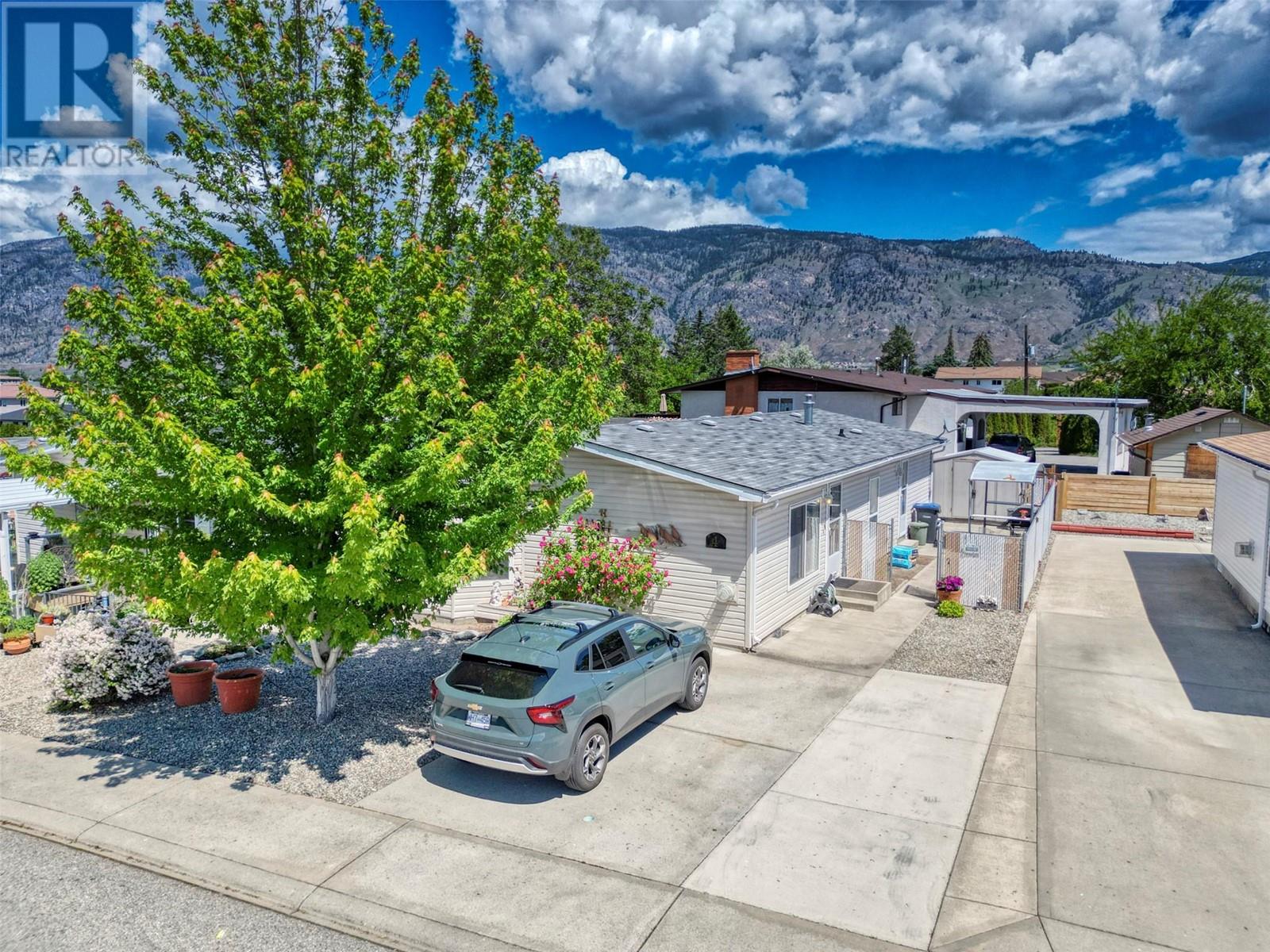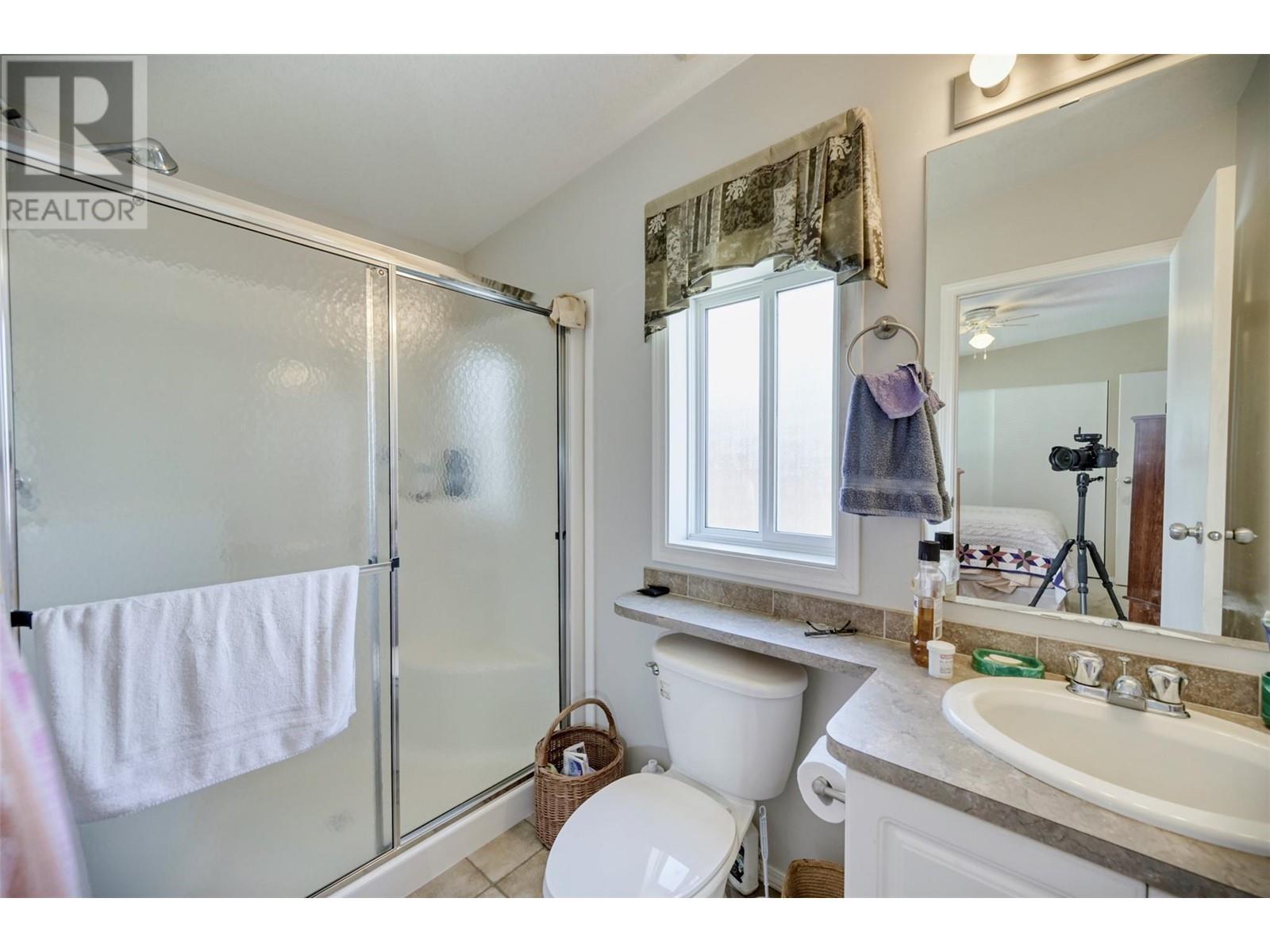30 Cactus Crescent Unit# 4 Osoyoos, British Columbia V0H 1V1
$515,000Maintenance,
$35 Monthly
Maintenance,
$35 MonthlyWelcome to Pondside Place, a quiet and friendly 55+ adult-oriented community offering exceptional value and comfort. This well-cared-for 3-bedroom, 2-bathroom modular home features a bright, open-concept layout with a spacious kitchen, living, and dining area filled with natural light—perfect for everyday living and hosting guests. Enjoy the perks of incredibly low strata fees at just $35/month, giving you peace of mind and financial flexibility. Step outside to a generously sized backyard that offers space for a small garden while remaining low-maintenance and stress-free. There's also dedicated parking for an RV, adding convenience for those who love to travel or need extra storage. Located centrally in Osoyoos, you're just minutes from shopping, dining, beaches, and recreational amenities. Pets are welcome, making it easy to bring your furry companion along as you settle into a laid-back lifestyle. Whether you're downsizing, retiring, or simply seeking a well-priced, move-in-ready home, Pondside Place offers the ideal balance of location, value, and community living. (id:60329)
Property Details
| MLS® Number | 10349065 |
| Property Type | Single Family |
| Neigbourhood | Osoyoos |
| Community Name | Pondside Place |
| Amenities Near By | Golf Nearby, Airport, Park, Recreation, Schools, Shopping, Ski Area |
| Community Features | Pet Restrictions, Pets Allowed With Restrictions, Seniors Oriented |
| Features | Cul-de-sac, Level Lot |
| Parking Space Total | 2 |
| Road Type | Cul De Sac |
| View Type | Mountain View |
| Water Front Type | Waterfront Nearby |
Building
| Bathroom Total | 2 |
| Bedrooms Total | 3 |
| Appliances | Range, Refrigerator, Dishwasher, Dryer, Microwave, Washer, Water Softener |
| Architectural Style | Bungalow, Ranch |
| Basement Type | Crawl Space |
| Constructed Date | 2004 |
| Construction Style Attachment | Detached |
| Cooling Type | Central Air Conditioning |
| Exterior Finish | Vinyl Siding |
| Fireplace Fuel | Gas |
| Fireplace Present | Yes |
| Fireplace Type | Unknown |
| Heating Type | Forced Air, See Remarks |
| Roof Material | Asphalt Shingle |
| Roof Style | Unknown |
| Stories Total | 1 |
| Size Interior | 1,167 Ft2 |
| Type | House |
| Utility Water | Municipal Water |
Parking
| R V | 1 |
Land
| Access Type | Easy Access |
| Acreage | No |
| Land Amenities | Golf Nearby, Airport, Park, Recreation, Schools, Shopping, Ski Area |
| Landscape Features | Level, Underground Sprinkler |
| Sewer | Municipal Sewage System |
| Size Irregular | 0.08 |
| Size Total | 0.08 Ac|under 1 Acre |
| Size Total Text | 0.08 Ac|under 1 Acre |
| Zoning Type | Unknown |
Rooms
| Level | Type | Length | Width | Dimensions |
|---|---|---|---|---|
| Main Level | Primary Bedroom | 13'0'' x 13'0'' | ||
| Main Level | Living Room | 16'6'' x 13'6'' | ||
| Main Level | Kitchen | 13'0'' x 10'0'' | ||
| Main Level | 3pc Ensuite Bath | Measurements not available | ||
| Main Level | Dining Room | 9'0'' x 7'0'' | ||
| Main Level | Bedroom | 11'6'' x 9'9'' | ||
| Main Level | Bedroom | 11'6'' x 8' | ||
| Main Level | 4pc Bathroom | Measurements not available |
https://www.realtor.ca/real-estate/28354069/30-cactus-crescent-unit-4-osoyoos-osoyoos
Contact Us
Contact us for more information


















