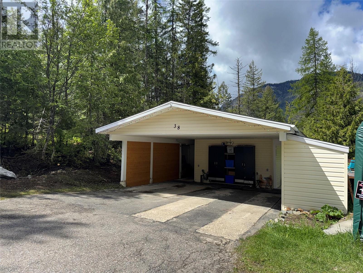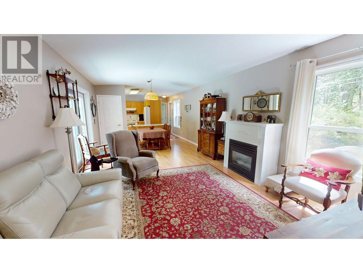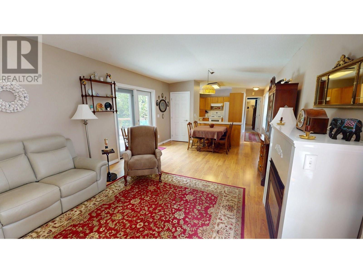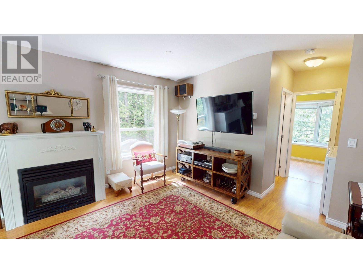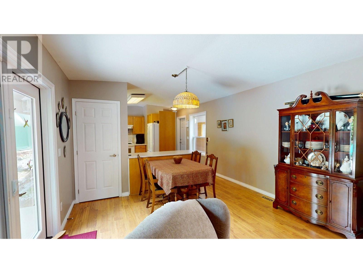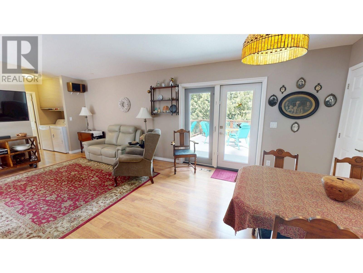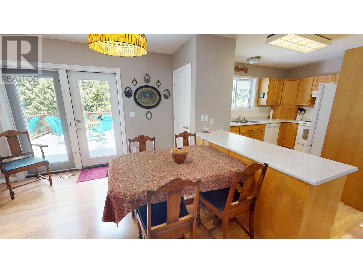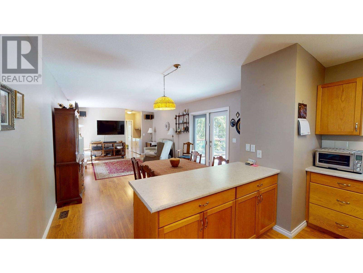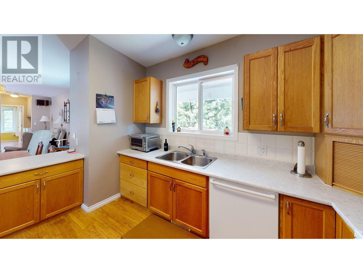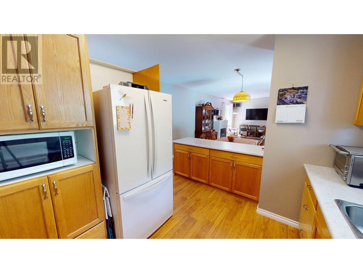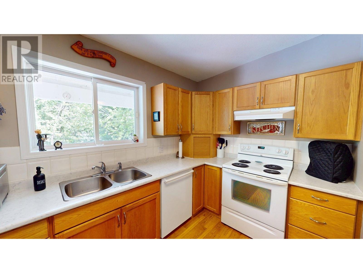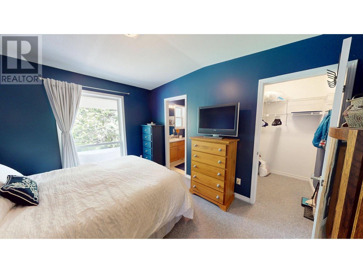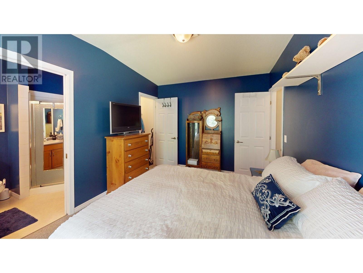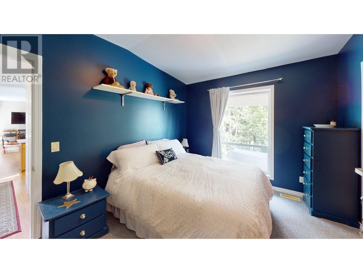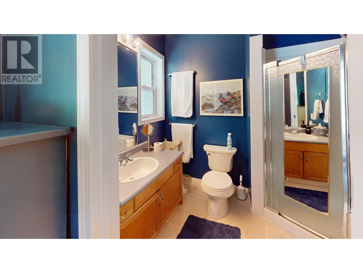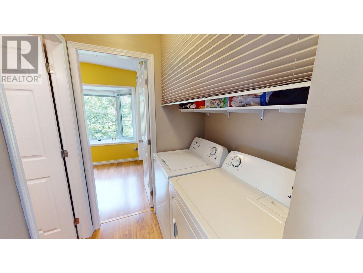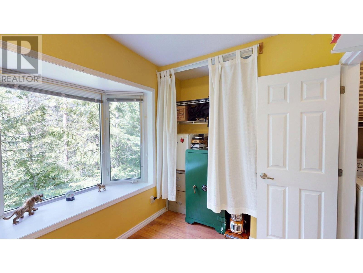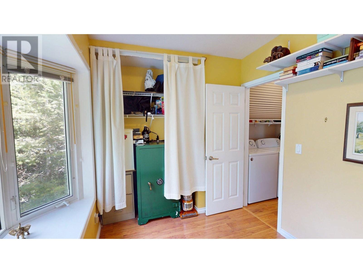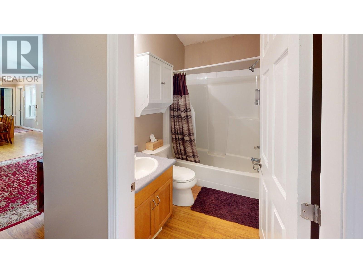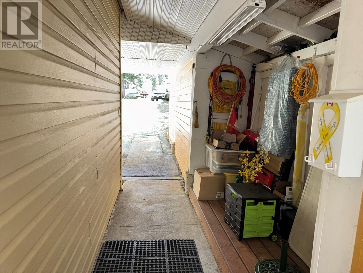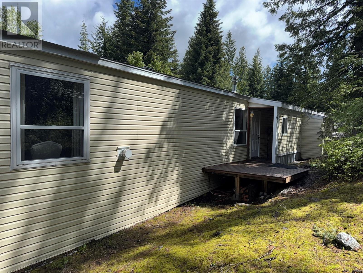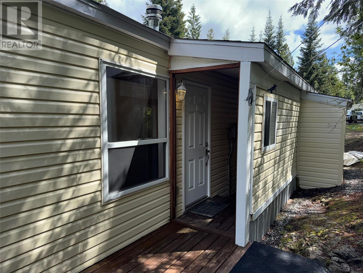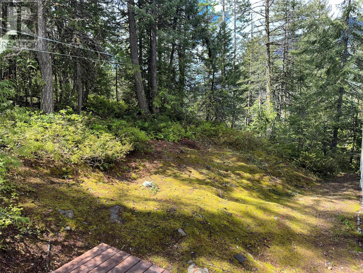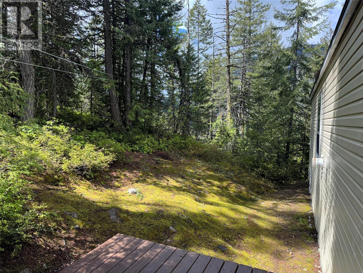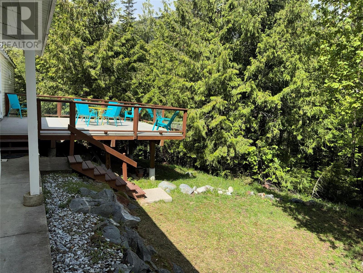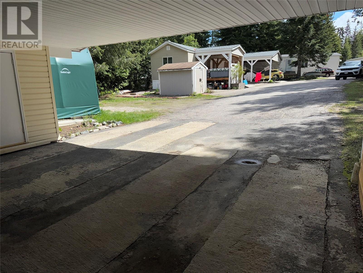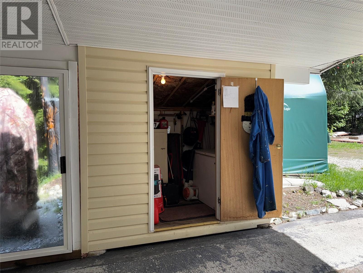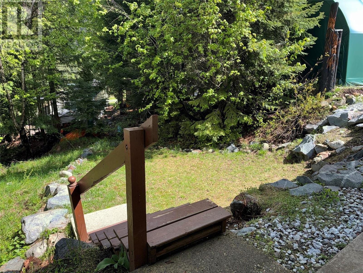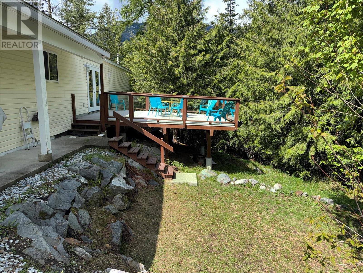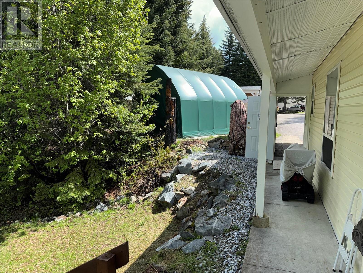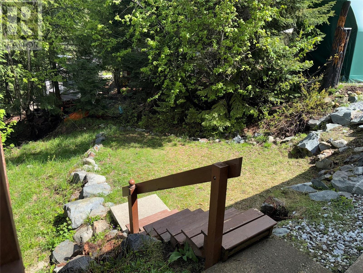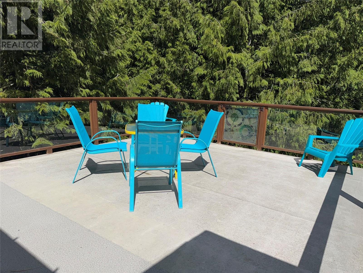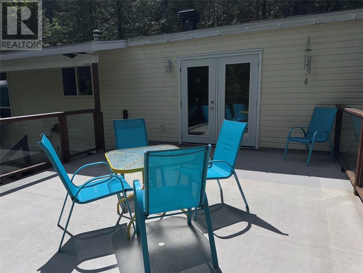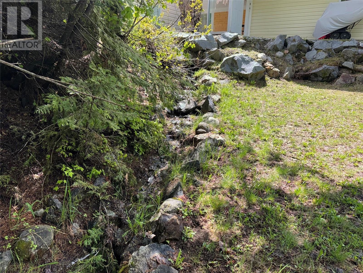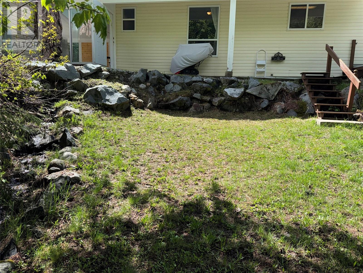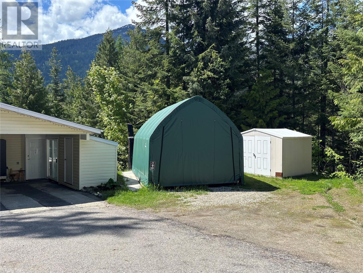891 Monte Vista Drive Unit# 38 Rossland, British Columbia V0G 1Y0
$249,000Maintenance, Pad Rental
$475 Monthly
Maintenance, Pad Rental
$475 MonthlyPerched at the very top of Paradise Mountain Mobile Home Park, this 2 bedroom, 2 bathroom 1995 mobile home offers peaceful living surrounded by nature with forest views from every window and total privacy. The main bedroom features a walk-in closet and a private ensuite, while the second bedroom includes a clever built-in Murphy bed for versatile use of space. The open concept living and dining area flows into a bright kitchen with abundant cupboard space, a large breakfast bar, and easy access to the expansive sundeck perfect for morning coffee or evening relaxation. Enjoy a second full bathroom, double carport to keep your vehicles out of the snow, and tons of storage throughout. Step outside to a private sunken yard bordered by a gentle creek, ideal for gardening, relaxing, or just listening to the soothing sounds of nature. With hiking and biking trails right out your back door and just five minutes to both Red Mountain Resort and downtown Rossland, this is mountain living at its best. Call your REALTOR ®?to view today. (id:60329)
Property Details
| MLS® Number | 10348609 |
| Property Type | Single Family |
| Neigbourhood | Rossland |
| Community Features | Rentals Not Allowed |
Building
| Bathroom Total | 2 |
| Bedrooms Total | 2 |
| Constructed Date | 1995 |
| Cooling Type | Central Air Conditioning |
| Fireplace Fuel | Gas |
| Fireplace Present | Yes |
| Fireplace Type | Unknown |
| Heating Type | Forced Air |
| Roof Material | Other |
| Roof Style | Unknown |
| Stories Total | 1 |
| Size Interior | 924 Ft2 |
| Type | Manufactured Home |
| Utility Water | Municipal Water |
Parking
| See Remarks | |
| Carport |
Land
| Acreage | No |
| Sewer | Municipal Sewage System |
| Size Total Text | Under 1 Acre |
| Zoning Type | Unknown |
Rooms
| Level | Type | Length | Width | Dimensions |
|---|---|---|---|---|
| Main Level | Dining Room | 10'0'' x 12'9'' | ||
| Main Level | Living Room | 12'9'' x 20'0'' | ||
| Main Level | Bedroom | 7'5'' x 12'9'' | ||
| Main Level | Kitchen | 10'6'' x 10'9'' | ||
| Main Level | Full Bathroom | 4'11'' x 7'2'' | ||
| Main Level | Other | 5'6'' x 4'7'' | ||
| Main Level | Full Bathroom | 5'6'' x 7'9'' | ||
| Main Level | Primary Bedroom | 10'1'' x 12'9'' |
https://www.realtor.ca/real-estate/28353431/891-monte-vista-drive-unit-38-rossland-rossland
Contact Us
Contact us for more information
