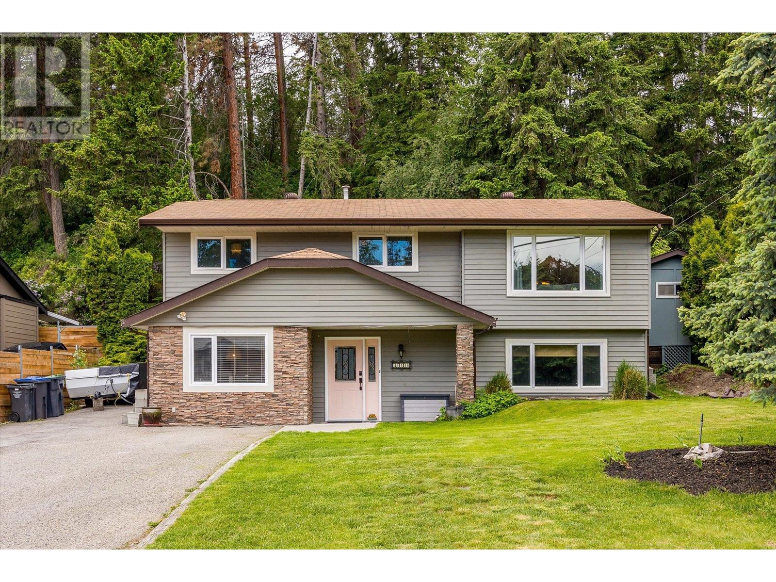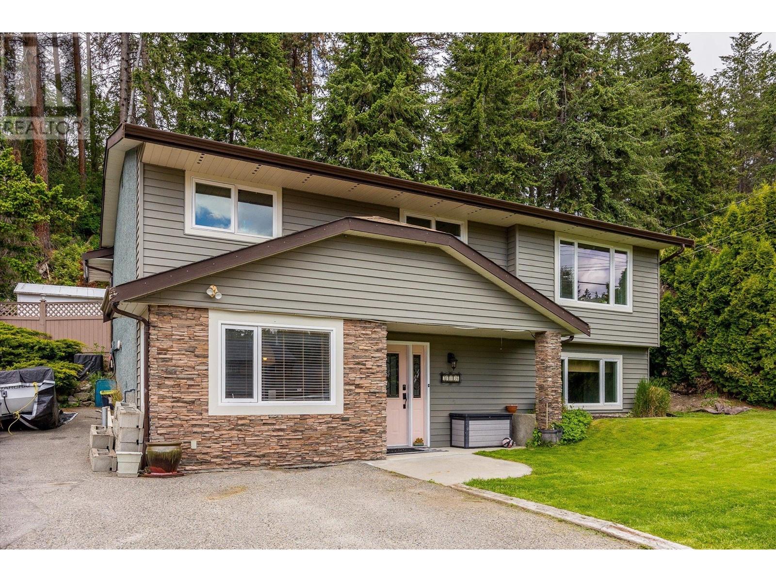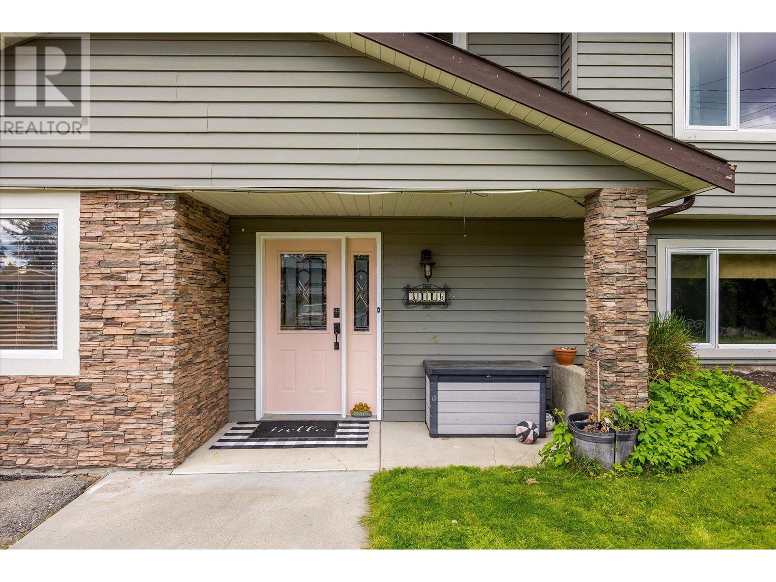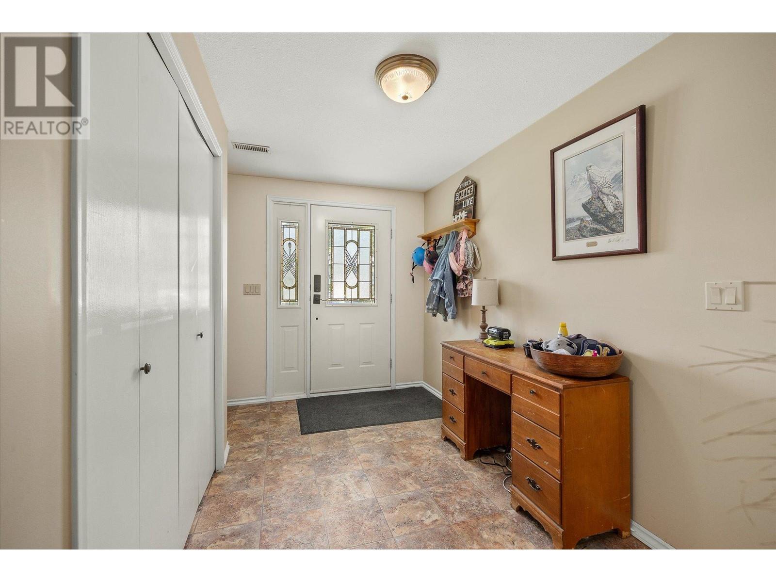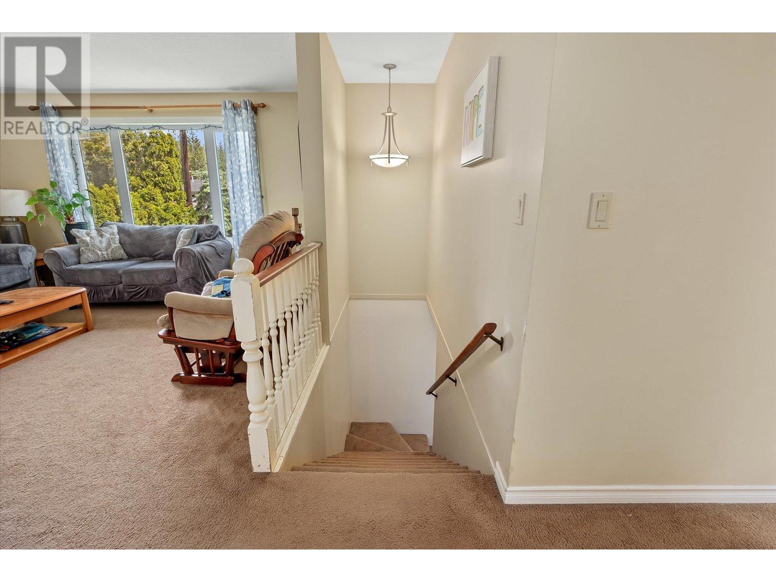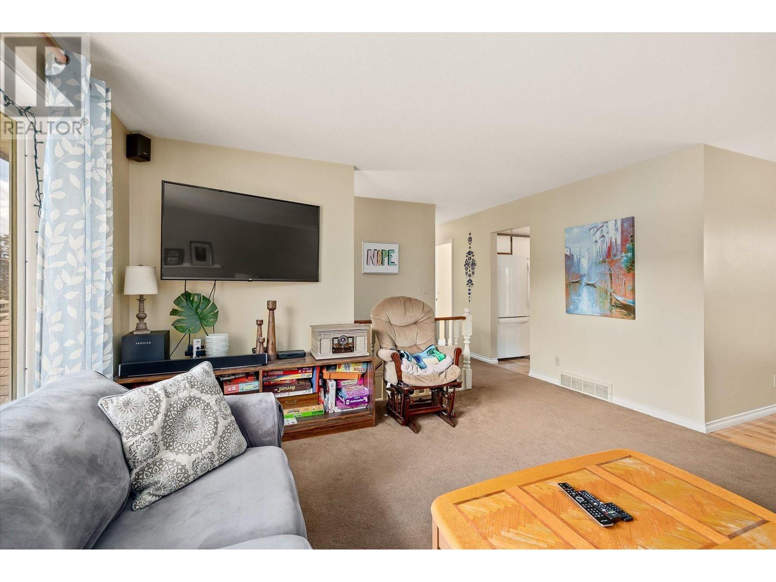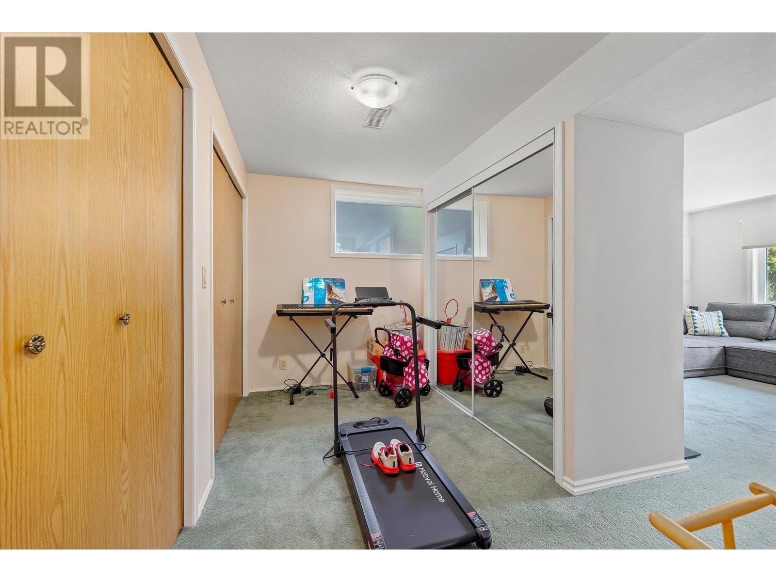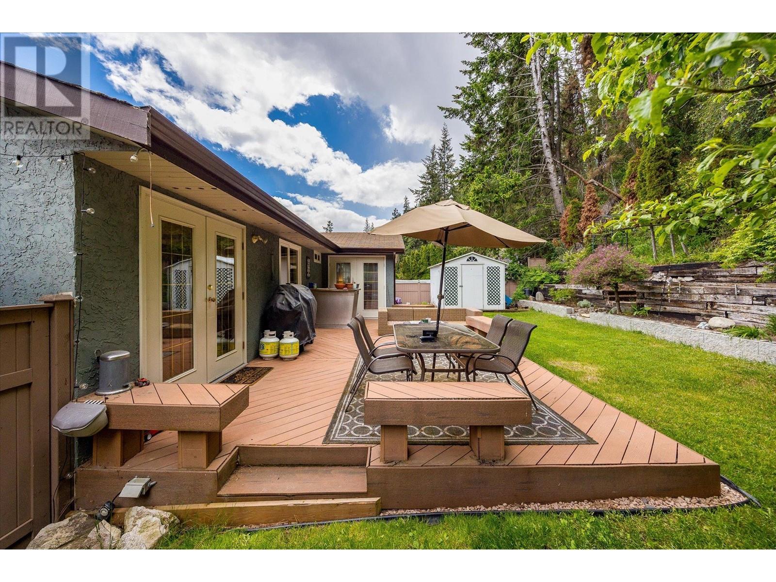4 Bedroom
2 Bathroom
2,241 ft2
Central Air Conditioning
Forced Air, See Remarks
Landscaped, Level, Underground Sprinkler
$749,900
Beautiful Glenrosa home with 4 bedrooms plus a large office! This lovely residence sits on a quiet street on a private 0.25-acre lot with an oasis-like backyard, featuring a sun deck, underground irrigation and a large shed for added storage! Great family neighbourhood close to schools & buses, and it's a short stroll to Last Mountain Park which features a playground and two tennis courts! The versatile floor plan offers flexible living spaces to suit a variety of needs, whether that's multi-generational living, a sizable home office, or extended entertainment space! The home features two primary bedrooms, one on the lower level and one on the main level. The lower-level primary bedroom (currently used as a family room) features a large walk-in closet and its own 3-piece ensuite, making it perfect for hosting family and friends. Additionally, the lower level also has a laundry room, a recreation room and spacious office with a large window and desk nook. Upstairs you’ll find a spacious kitchen, airy living and dining areas, two additional bedrooms, a full 4-piece bathroom, and the second primary bedroom, which stands out with its generous size and opens directly onto the sun deck via French doors. Oversized driveway with room for RV or boat parking. Septic system in use; sewer connection available. Sewer levy ended in 2021. (id:60329)
Property Details
|
MLS® Number
|
10348901 |
|
Property Type
|
Single Family |
|
Neigbourhood
|
Glenrosa |
|
Amenities Near By
|
Park, Recreation, Schools |
|
Community Features
|
Family Oriented |
|
Features
|
Level Lot, Private Setting, Treed |
|
Parking Space Total
|
4 |
|
View Type
|
Valley View, View (panoramic) |
Building
|
Bathroom Total
|
2 |
|
Bedrooms Total
|
4 |
|
Appliances
|
Refrigerator, Dishwasher, Dryer, Range - Electric, Microwave, Washer |
|
Constructed Date
|
1986 |
|
Construction Style Attachment
|
Detached |
|
Cooling Type
|
Central Air Conditioning |
|
Exterior Finish
|
Vinyl Siding |
|
Fire Protection
|
Smoke Detector Only |
|
Flooring Type
|
Carpeted, Ceramic Tile, Hardwood |
|
Heating Fuel
|
Electric |
|
Heating Type
|
Forced Air, See Remarks |
|
Roof Material
|
Asphalt Shingle |
|
Roof Style
|
Unknown |
|
Stories Total
|
2 |
|
Size Interior
|
2,241 Ft2 |
|
Type
|
House |
|
Utility Water
|
Municipal Water |
Parking
Land
|
Access Type
|
Easy Access |
|
Acreage
|
No |
|
Fence Type
|
Fence |
|
Land Amenities
|
Park, Recreation, Schools |
|
Landscape Features
|
Landscaped, Level, Underground Sprinkler |
|
Sewer
|
Septic Tank |
|
Size Frontage
|
66 Ft |
|
Size Irregular
|
0.25 |
|
Size Total
|
0.25 Ac|under 1 Acre |
|
Size Total Text
|
0.25 Ac|under 1 Acre |
|
Zoning Type
|
Unknown |
Rooms
| Level |
Type |
Length |
Width |
Dimensions |
|
Lower Level |
Recreation Room |
|
|
15'10'' x 8' |
|
Lower Level |
Storage |
|
|
4'9'' x 3'4'' |
|
Lower Level |
Foyer |
|
|
13'2'' x 7'7'' |
|
Lower Level |
Office |
|
|
9'2'' x 10'7'' |
|
Lower Level |
3pc Ensuite Bath |
|
|
7'7'' x 7' |
|
Lower Level |
Dining Nook |
|
|
3'11'' x 11' |
|
Lower Level |
Bedroom |
|
|
13'3'' x 13'11'' |
|
Lower Level |
Other |
|
|
' x ' |
|
Main Level |
Primary Bedroom |
|
|
19'4'' x 12'6'' |
|
Main Level |
Living Room |
|
|
14'5'' x 14'6'' |
|
Main Level |
Kitchen |
|
|
11'4'' x 11'7'' |
|
Main Level |
Dining Room |
|
|
11'8'' x 8'11'' |
|
Main Level |
Laundry Room |
|
|
10'11'' x 7' |
|
Main Level |
4pc Bathroom |
|
|
11'3'' x 4'11'' |
|
Main Level |
Bedroom |
|
|
9'10'' x 9' |
|
Main Level |
Bedroom |
|
|
13'4'' x 8'10'' |
https://www.realtor.ca/real-estate/28353206/3116-webber-road-west-kelowna-glenrosa
