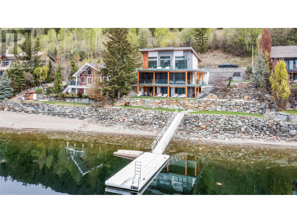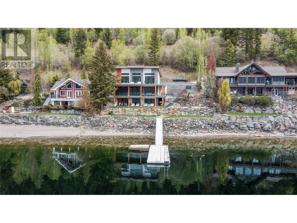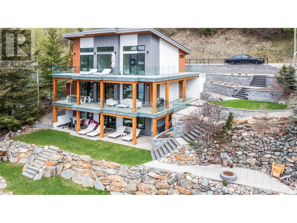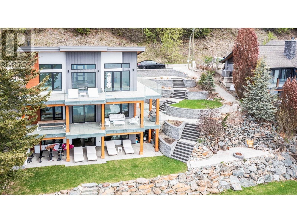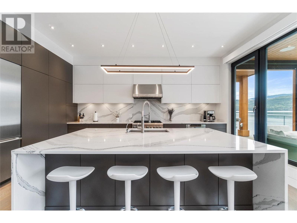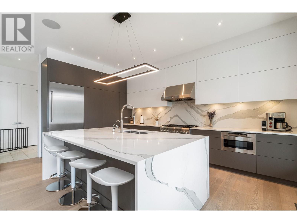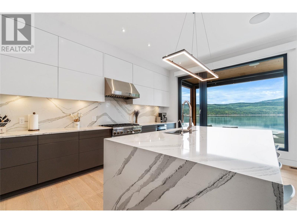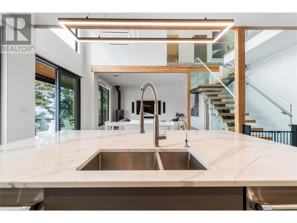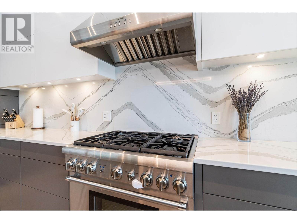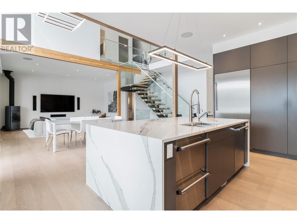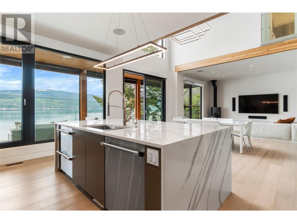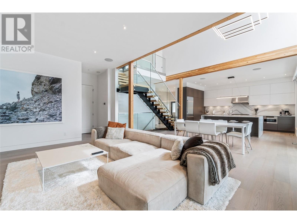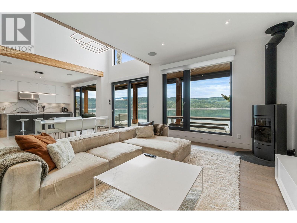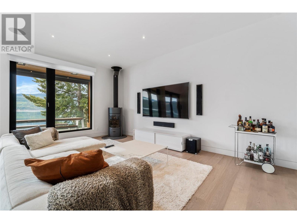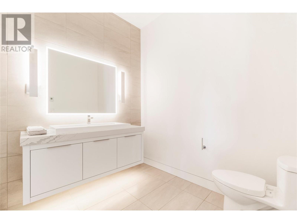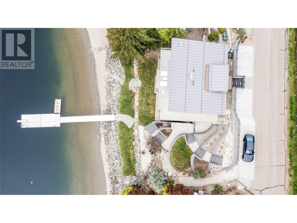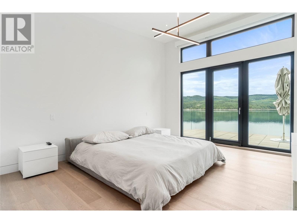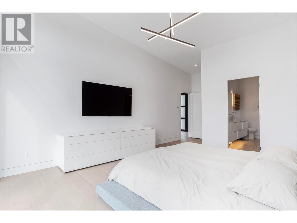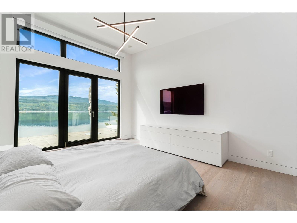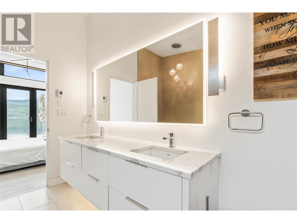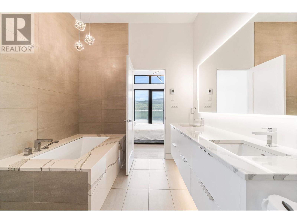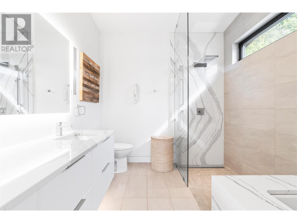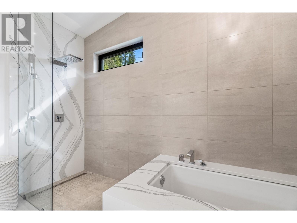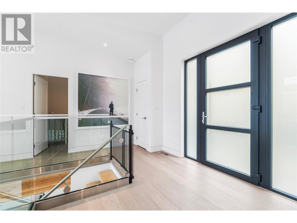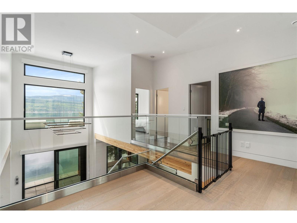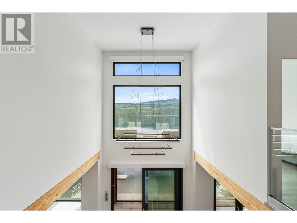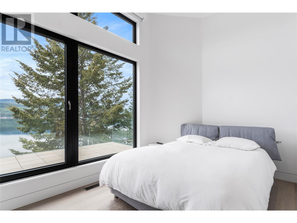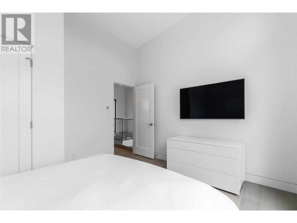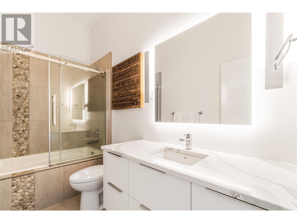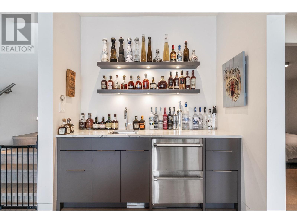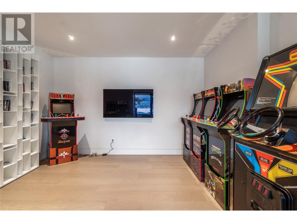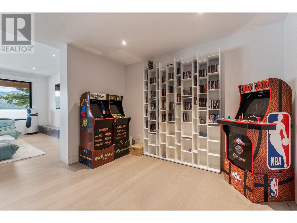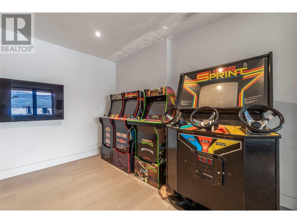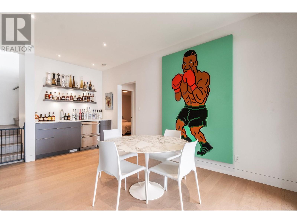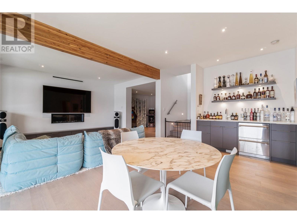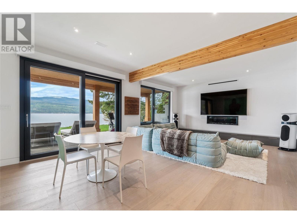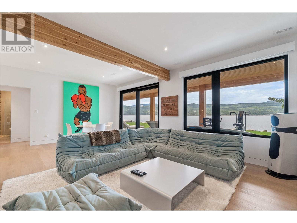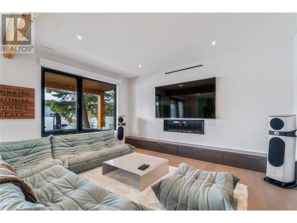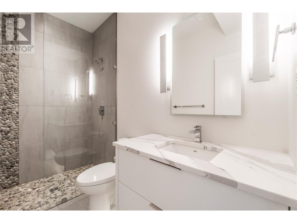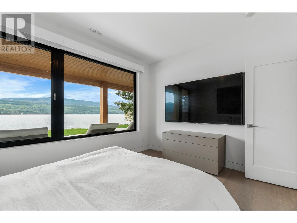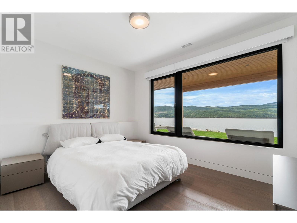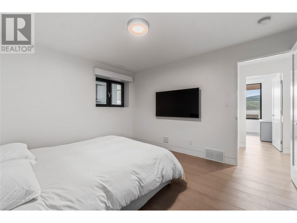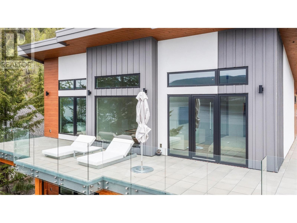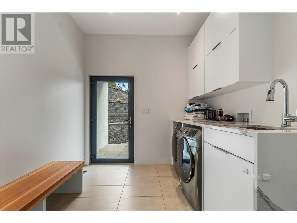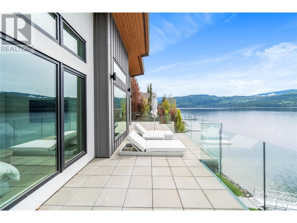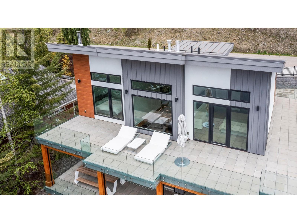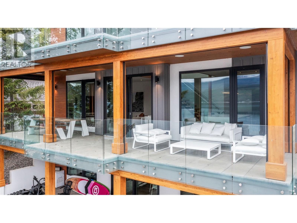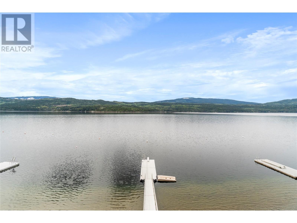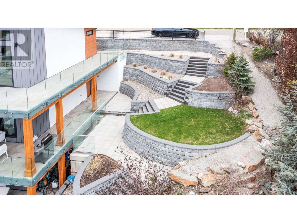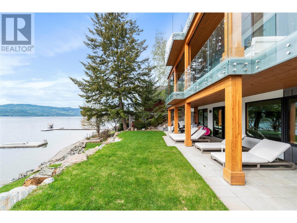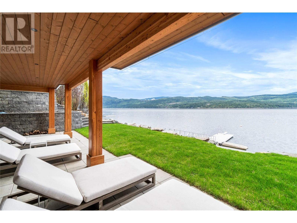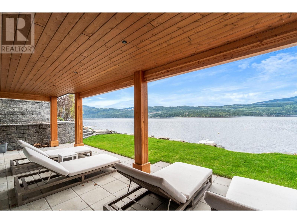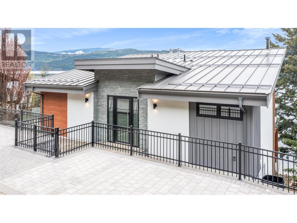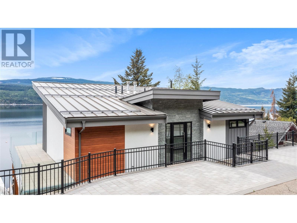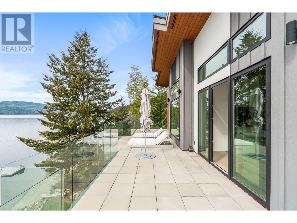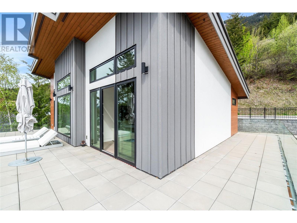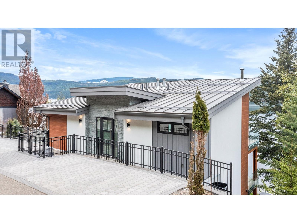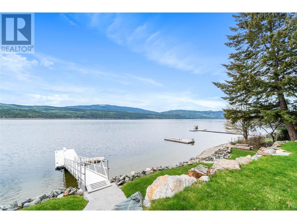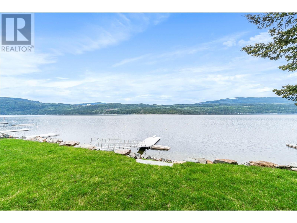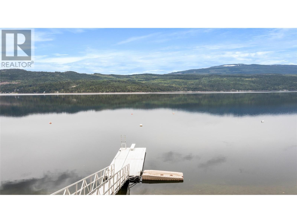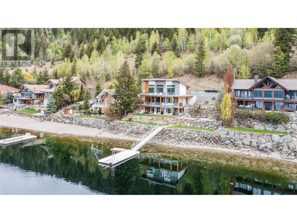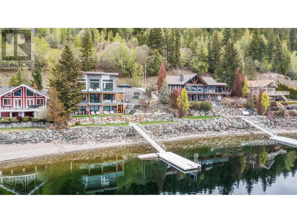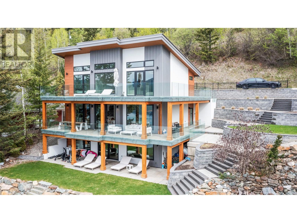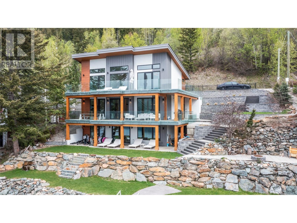8200 Squilax Anglemont Road Unit# 6 Anglemont, British Columbia V0E 1M8
$2,888,000Maintenance, Reserve Fund Contributions, Insurance, Other, See Remarks, Sewer
$150 Monthly
Maintenance, Reserve Fund Contributions, Insurance, Other, See Remarks, Sewer
$150 MonthlyDiscover unparalleled luxury in this modern lakefront masterpiece nestled in the exclusive gated community of Melo Beach, Anglemont. This architectural gem, crafted with no expense spared, redefines sophistication with its sleek design, expansive outdoor living spaces, and unrivaled lakefront access via a private dock. Step inside to a bright, open-concept interior where floor-to-ceiling windows frame breathtaking views of Shuswap Lake. The entertainer’s dream kitchen is a culinary masterpiece, featuring top-of-the-line Thermador appliances, custom cabinetry, a sprawling quartz island, and a wet bar perfect for hosting unforgettable gatherings. The living spaces flow seamlessly to multiple patios and decks—both covered and uncovered—offering ample room for al fresco dining, lounging, or soaking in the serene lakefront ambiance. Designed for fun and relaxation, this home boasts a state-of-the-art arcade room, ideal for creating lasting memories with family and friends. Every detail, from the premium finishes to the smart home technology, reflects uncompromising quality and style. With waterfront lake access, water adventures are just steps away. This is more than a home—it’s a lifestyle. Experience modern luxury in the heart of Melo Beach, where privacy, elegance, and natural beauty converge. (id:60329)
Property Details
| MLS® Number | 10345737 |
| Property Type | Single Family |
| Neigbourhood | North Shuswap |
| Community Name | Melo Beach |
| Community Features | Pets Allowed |
| Features | Balcony |
| Structure | Dock |
| Water Front Type | Waterfront On Lake |
Building
| Bathroom Total | 4 |
| Bedrooms Total | 5 |
| Architectural Style | Contemporary |
| Constructed Date | 2018 |
| Construction Style Attachment | Detached |
| Cooling Type | Heat Pump |
| Exterior Finish | Concrete, Stucco, Wood |
| Flooring Type | Wood, Tile |
| Half Bath Total | 1 |
| Heating Type | Heat Pump |
| Roof Material | Metal |
| Roof Style | Unknown |
| Stories Total | 3 |
| Size Interior | 3,212 Ft2 |
| Type | House |
| Utility Water | Lake/river Water Intake |
Parking
| Other |
Land
| Acreage | No |
| Sewer | Septic Tank |
| Size Irregular | 0.18 |
| Size Total | 0.18 Ac|under 1 Acre |
| Size Total Text | 0.18 Ac|under 1 Acre |
| Zoning Type | Residential |
Rooms
| Level | Type | Length | Width | Dimensions |
|---|---|---|---|---|
| Second Level | Storage | 10'11'' x 5'1'' | ||
| Second Level | Partial Bathroom | Measurements not available | ||
| Second Level | Laundry Room | 13'5'' x 9'1'' | ||
| Second Level | Dining Room | 11'3'' x 18'11'' | ||
| Second Level | Living Room | 14'2'' x 19'2'' | ||
| Second Level | Kitchen | 13'5'' x 17'11'' | ||
| Lower Level | Other | 8'11'' x 17'7'' | ||
| Lower Level | Bedroom | 12'9'' x 11'3'' | ||
| Lower Level | Bedroom | 12'8'' x 9'11'' | ||
| Lower Level | Full Bathroom | 8'11'' x 5'1'' | ||
| Lower Level | Family Room | 14'10'' x 15'7'' | ||
| Lower Level | Games Room | 12'8'' x 11'0'' | ||
| Main Level | Other | 4'7'' x 6'1'' | ||
| Main Level | Bedroom | 13'11'' x 11'0'' | ||
| Main Level | Bedroom | 9'10'' x 11'8'' | ||
| Main Level | Full Bathroom | 9'10'' x 5'2'' | ||
| Main Level | Full Ensuite Bathroom | 8'7'' x 12'0'' | ||
| Main Level | Primary Bedroom | 13'5'' x 21'11'' |
Contact Us
Contact us for more information
