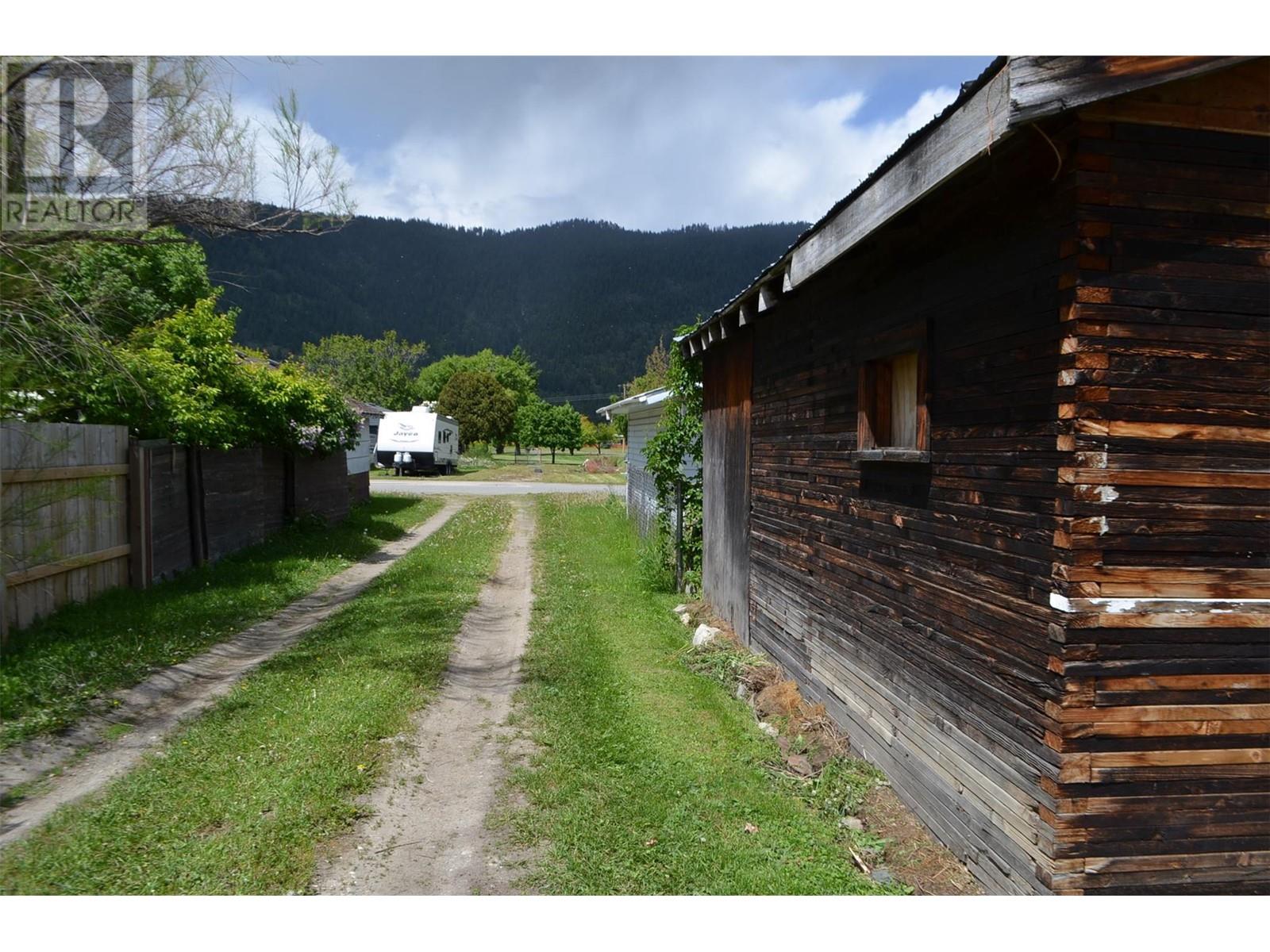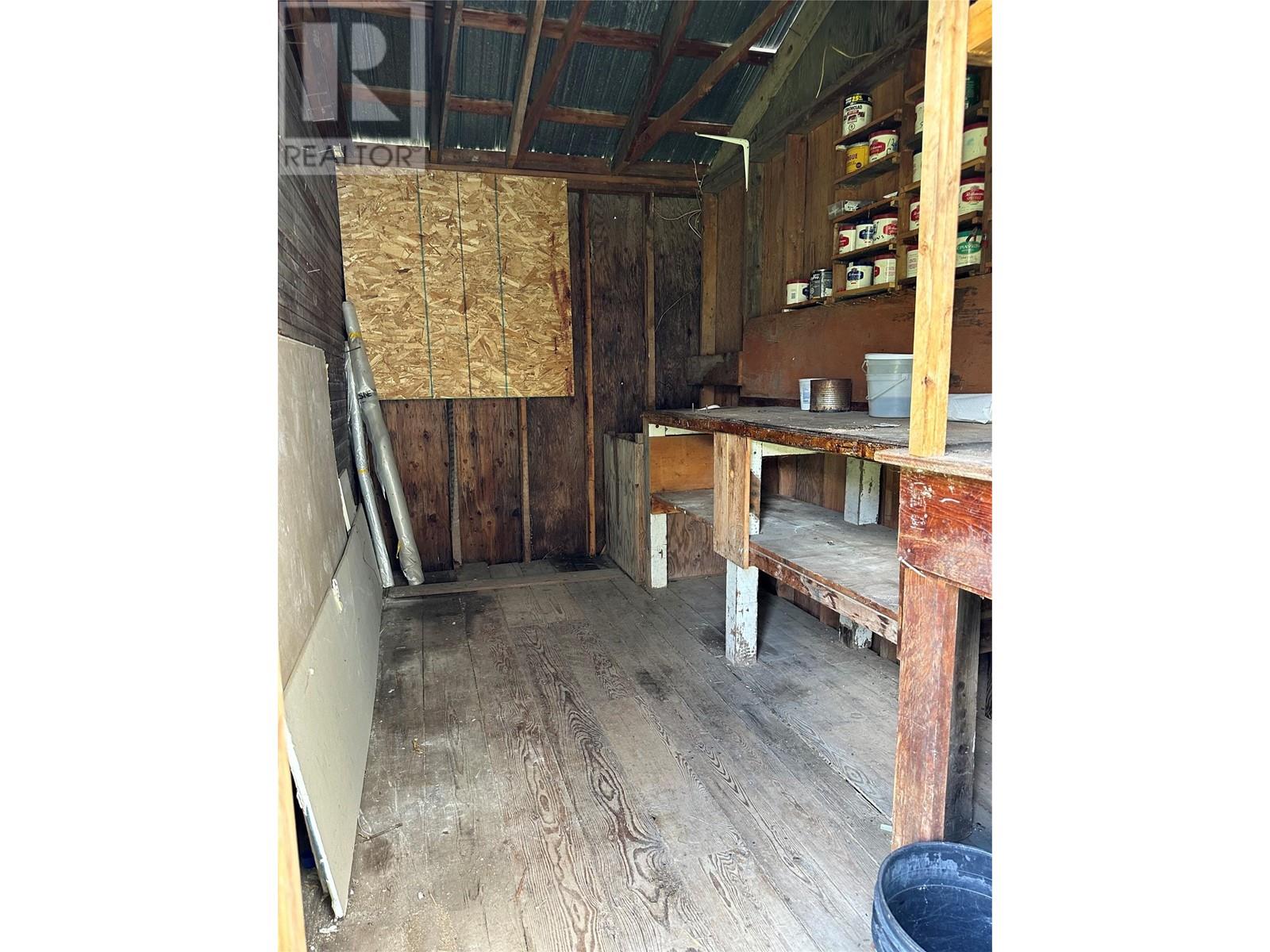334 Birch Street Chase, British Columbia V0E 1M0
2 Bedroom
1 Bathroom
609 ft2
Bungalow
Window Air Conditioner
Baseboard Heaters
Landscaped, Level
$350,000
Charming 1 bedroom home with den in the golf cart friendly Village of Chase. Recently refurbished with new carpet, fresh paint, and a new sundeck, this cozy home is move-in ready. Enjoy the beautifully landscaped yard with stone walkways, trees, and shrubs, all on one level for easy living. Steps away from the golf course, this quaint and tidy property offers back alley access and room for an RV. Don't miss out on the opportunity to make this your perfect retreat in a welcoming community that blends convenience with tranquility. Storage shed in the back. Quick possession possible. (id:60329)
Property Details
| MLS® Number | 10348445 |
| Property Type | Single Family |
| Neigbourhood | Chase |
| Amenities Near By | Golf Nearby, Park, Recreation |
| Community Features | Family Oriented |
| Features | Level Lot |
Building
| Bathroom Total | 1 |
| Bedrooms Total | 2 |
| Appliances | Refrigerator, Range - Electric |
| Architectural Style | Bungalow |
| Constructed Date | 1954 |
| Construction Style Attachment | Detached |
| Cooling Type | Window Air Conditioner |
| Exterior Finish | Wood |
| Flooring Type | Carpeted, Laminate |
| Foundation Type | See Remarks |
| Heating Type | Baseboard Heaters |
| Roof Material | Asphalt Shingle |
| Roof Style | Unknown |
| Stories Total | 1 |
| Size Interior | 609 Ft2 |
| Type | House |
| Utility Water | Municipal Water |
Parking
| Rear | |
| R V |
Land
| Access Type | Easy Access |
| Acreage | No |
| Land Amenities | Golf Nearby, Park, Recreation |
| Landscape Features | Landscaped, Level |
| Sewer | Municipal Sewage System |
| Size Irregular | 0.11 |
| Size Total | 0.11 Ac|under 1 Acre |
| Size Total Text | 0.11 Ac|under 1 Acre |
| Zoning Type | Unknown |
Rooms
| Level | Type | Length | Width | Dimensions |
|---|---|---|---|---|
| Main Level | Foyer | 6' x 6'9'' | ||
| Main Level | Laundry Room | 5'2'' x 16'6'' | ||
| Main Level | 4pc Bathroom | 7'9'' x 8'2'' | ||
| Main Level | Bedroom | 7'8'' x 7'9'' | ||
| Main Level | Primary Bedroom | 9'6'' x 12' | ||
| Main Level | Living Room | 12' x 12' | ||
| Main Level | Kitchen | 12' x 16' |
https://www.realtor.ca/real-estate/28352324/334-birch-street-chase-chase
Contact Us
Contact us for more information










































