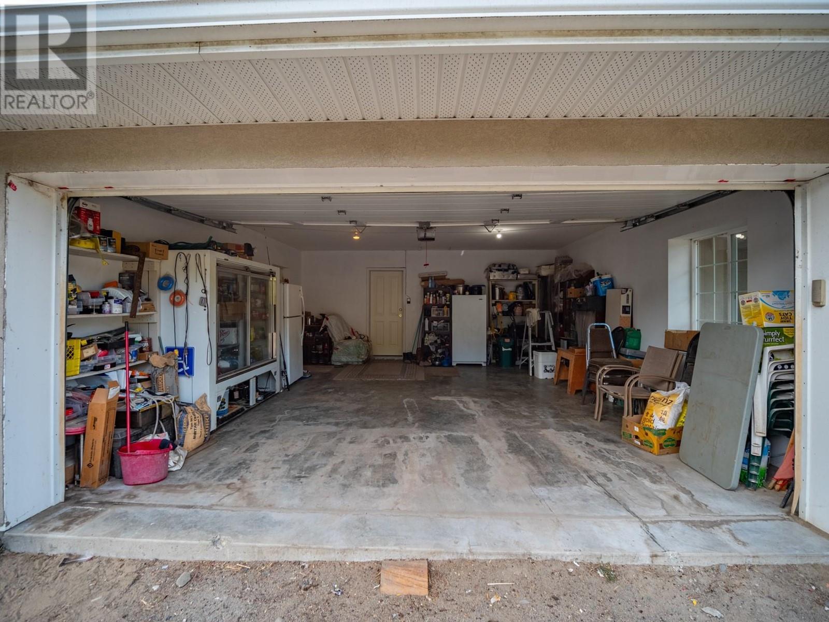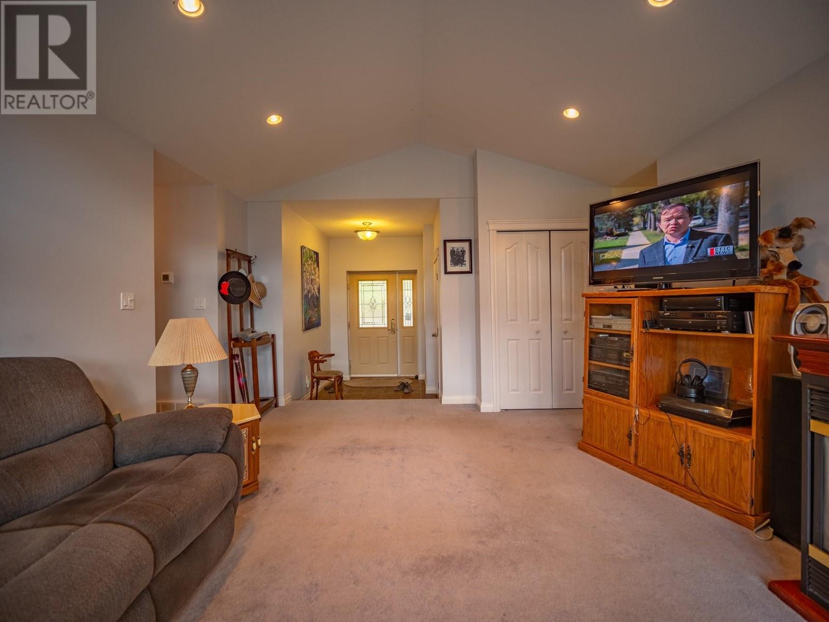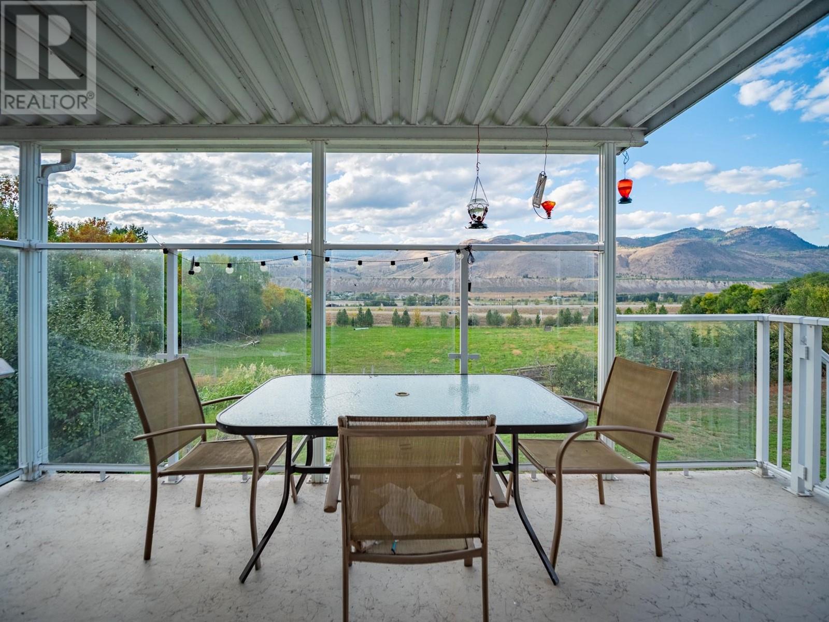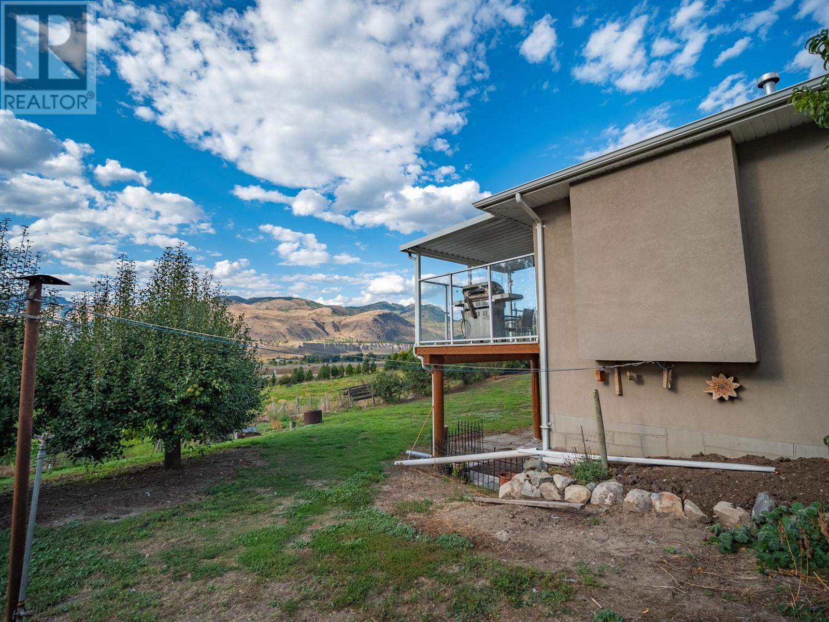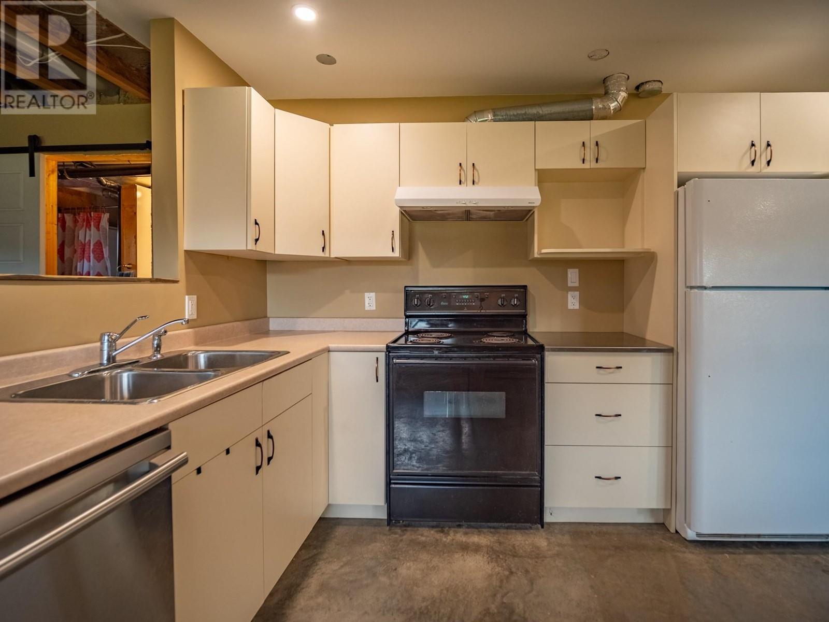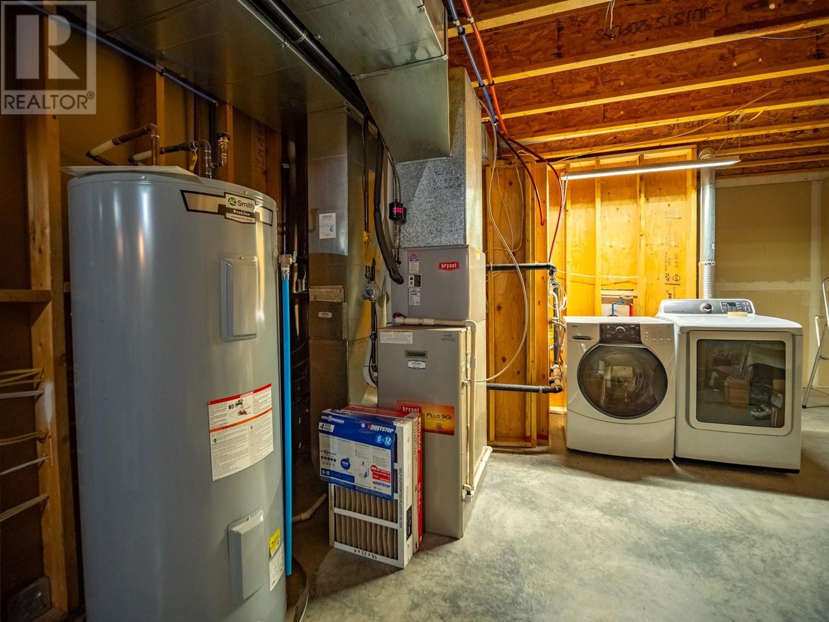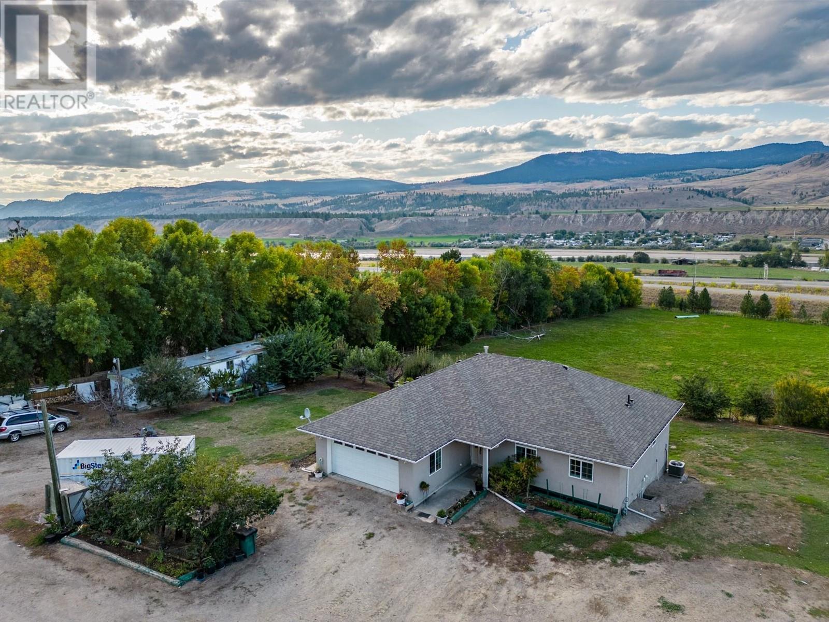4 Bedroom
3 Bathroom
3,224 ft2
Ranch
Fireplace
Central Air Conditioning
Forced Air
Acreage
$1,499,900
SERENE AND FERTILE 8.5 ACRE property conveniently located in Pritchard includes a well constructed 3200 sq ft home, extra large shop, certified meat cutting and packing facility, multiple barns and other outbuildings plus a seperate homesite prep'd and ready for an additional dwelling. The home was constructed with super efficient Insulated Concrete Forms for maximum heatingand cooling efficencyl and soundproofing and offer lovely river and valley views from living area and primary bedroom. Great evel entry main floor with 3 bedrooms, lovely river view deck andattached 2 car garage. Basement has a spacious 1 bed in-law suite that could easilt be2 bedrooms plus ample storage space. Ample water from a water license that allows for domestic water use, field irrigation, and livestock watering. Outbuildings include an extra-large oversized shop with large office and upstairs mezzanine, separate certified meat cutting facility with its own walk-in cooler, walk-in freezer, hooks and track system, all cutting and packing equipment and stand-alone certified water system and septic. Barns, cattle pens, shelters, and chicken coops. This property is ready as an active farm, sets perfectly for farm-gate sales, farmers markets, or expand on the meat cutting business. This could be a turm key hobby farm or on-site butcher or horse facility. All easy access to highway and a short 1/2 drive to Kamloops (id:60329)
Property Details
|
MLS® Number
|
10348490 |
|
Property Type
|
Single Family |
|
Neigbourhood
|
Pritchard |
|
Community Features
|
Rural Setting |
|
Parking Space Total
|
2 |
|
View Type
|
View (panoramic) |
Building
|
Bathroom Total
|
3 |
|
Bedrooms Total
|
4 |
|
Appliances
|
Range, Refrigerator, Dishwasher, Washer & Dryer |
|
Architectural Style
|
Ranch |
|
Basement Type
|
Full |
|
Constructed Date
|
2007 |
|
Construction Style Attachment
|
Detached |
|
Cooling Type
|
Central Air Conditioning |
|
Exterior Finish
|
Stucco |
|
Fireplace Fuel
|
Gas |
|
Fireplace Present
|
Yes |
|
Fireplace Type
|
Unknown |
|
Flooring Type
|
Mixed Flooring |
|
Foundation Type
|
Insulated Concrete Forms |
|
Heating Type
|
Forced Air |
|
Roof Material
|
Asphalt Shingle |
|
Roof Style
|
Unknown |
|
Stories Total
|
2 |
|
Size Interior
|
3,224 Ft2 |
|
Type
|
House |
|
Utility Water
|
Licensed, See Remarks, Well |
Parking
|
See Remarks
|
|
|
Attached Garage
|
2 |
|
R V
|
|
Land
|
Acreage
|
Yes |
|
Size Irregular
|
8.51 |
|
Size Total
|
8.51 Ac|5 - 10 Acres |
|
Size Total Text
|
8.51 Ac|5 - 10 Acres |
|
Zoning Type
|
Mixed |
Rooms
| Level |
Type |
Length |
Width |
Dimensions |
|
Basement |
Storage |
|
|
22'0'' x 20'0'' |
|
Basement |
Utility Room |
|
|
37'0'' x 6'0'' |
|
Basement |
Foyer |
|
|
4'0'' x 6'0'' |
|
Basement |
Laundry Room |
|
|
15'0'' x 10'0'' |
|
Basement |
Bedroom |
|
|
13'0'' x 10'0'' |
|
Basement |
Dining Room |
|
|
10'0'' x 9'0'' |
|
Basement |
Living Room |
|
|
15'0'' x 12'0'' |
|
Basement |
Kitchen |
|
|
15'0'' x 14'0'' |
|
Basement |
4pc Bathroom |
|
|
Measurements not available |
|
Main Level |
Foyer |
|
|
7'0'' x 5'0'' |
|
Main Level |
Laundry Room |
|
|
10'0'' x 6'0'' |
|
Main Level |
Primary Bedroom |
|
|
13'0'' x 12'0'' |
|
Main Level |
Bedroom |
|
|
10'0'' x 11'0'' |
|
Main Level |
Bedroom |
|
|
10'0'' x 10'0'' |
|
Main Level |
Dining Room |
|
|
12'0'' x 10'0'' |
|
Main Level |
Living Room |
|
|
19'0'' x 15'0'' |
|
Main Level |
Kitchen |
|
|
13'0'' x 9'0'' |
|
Main Level |
4pc Ensuite Bath |
|
|
Measurements not available |
|
Main Level |
4pc Bathroom |
|
|
Measurements not available |
https://www.realtor.ca/real-estate/28351769/1585-lance-road-pritchard-pritchard








