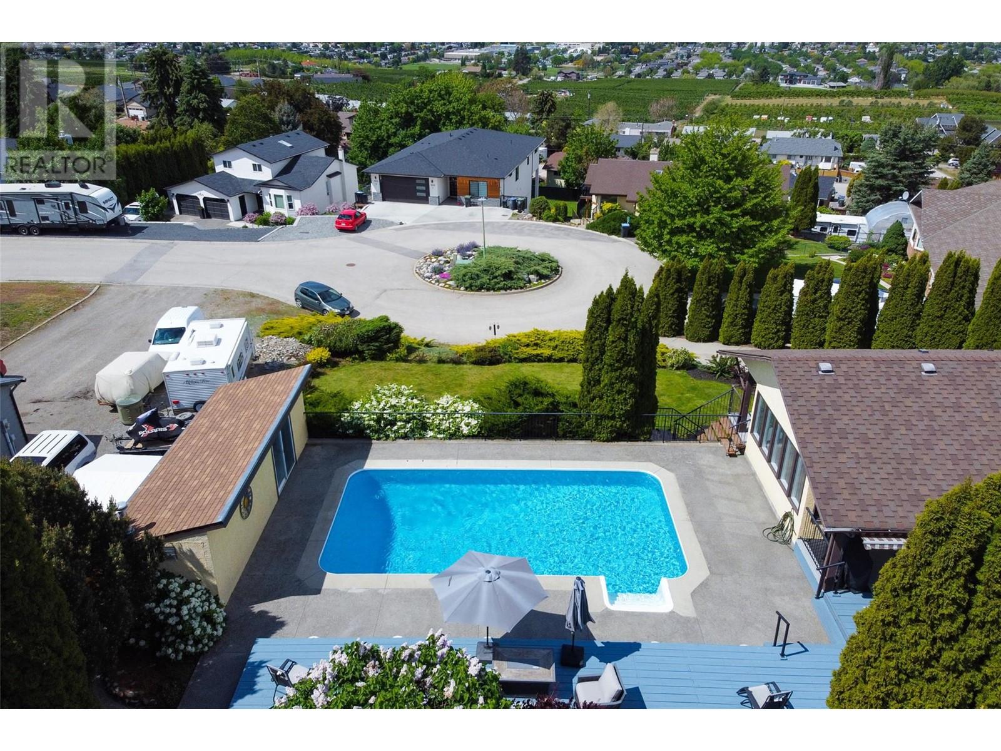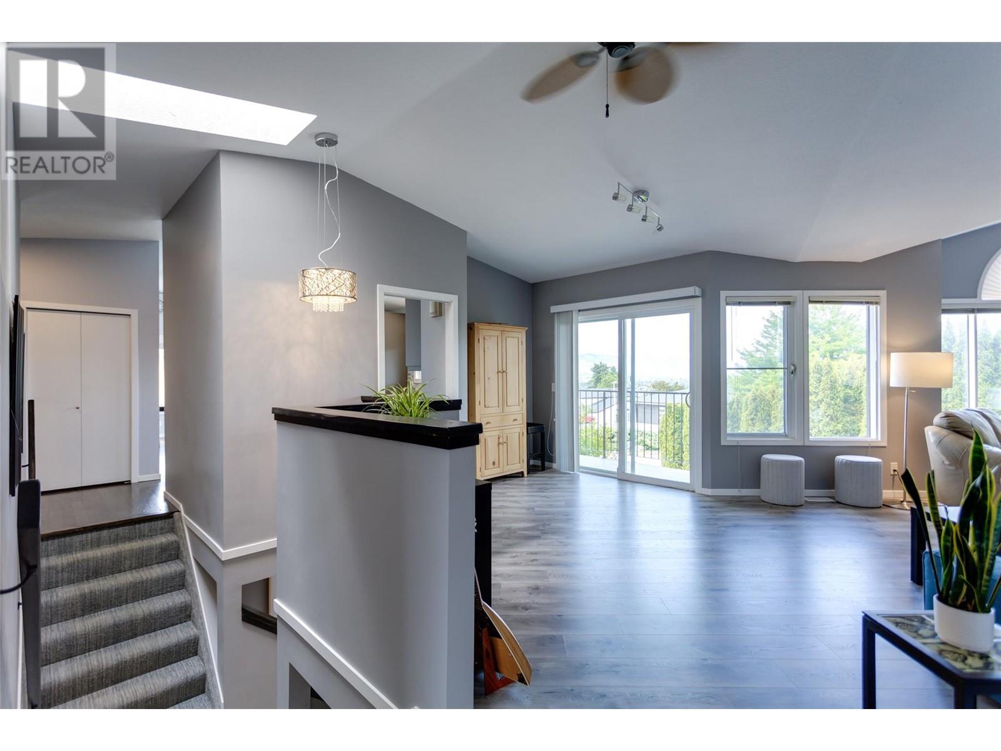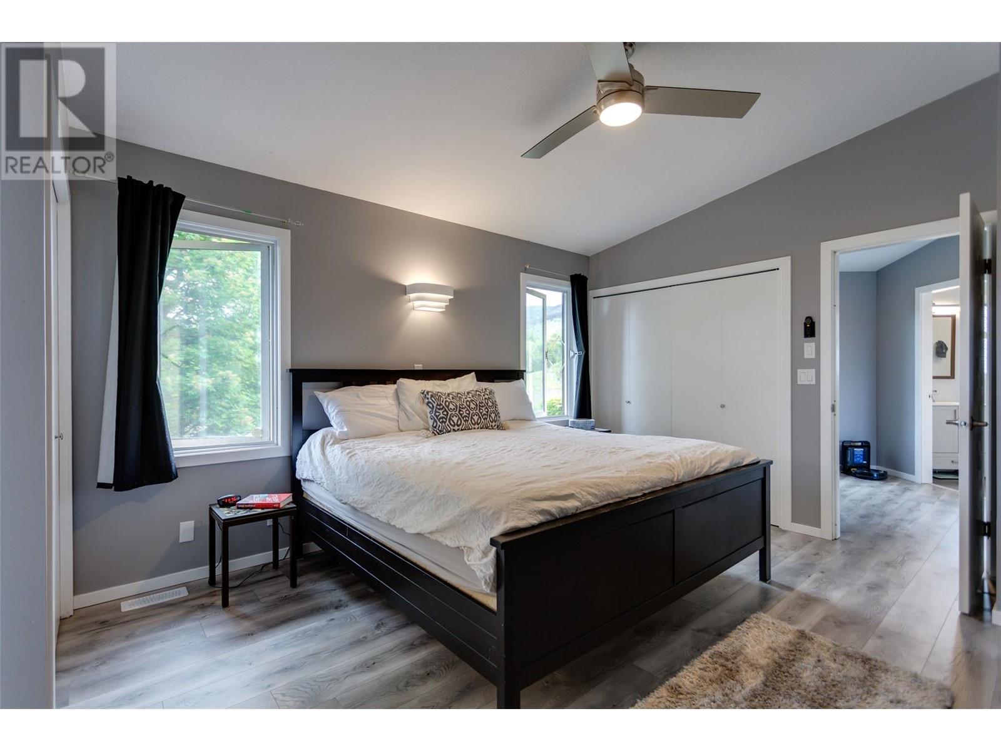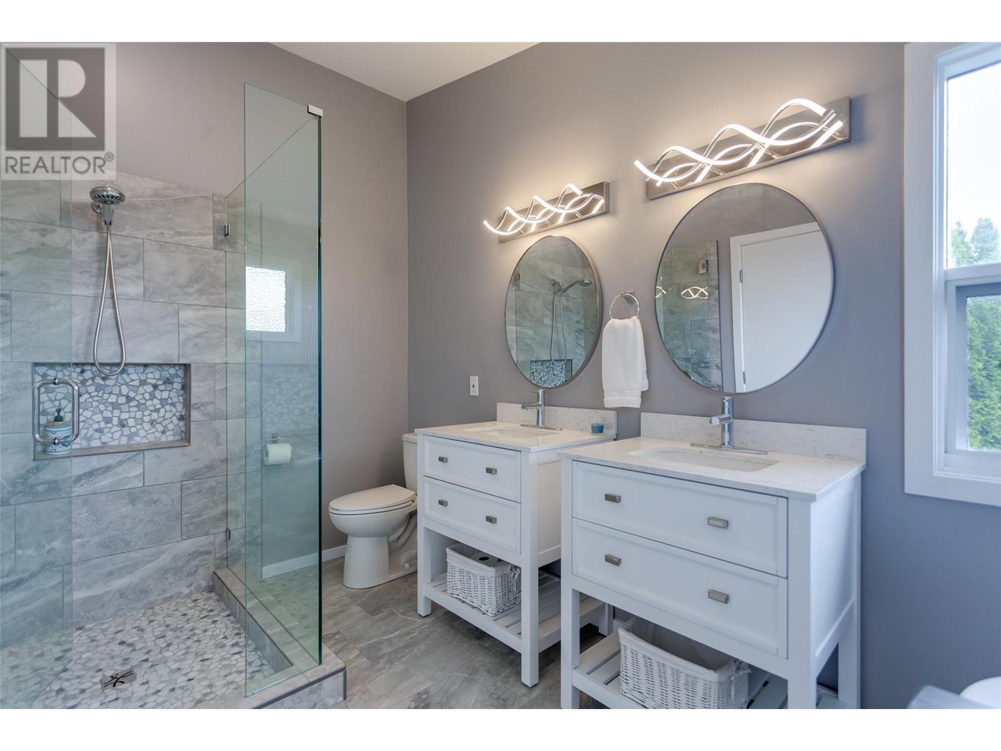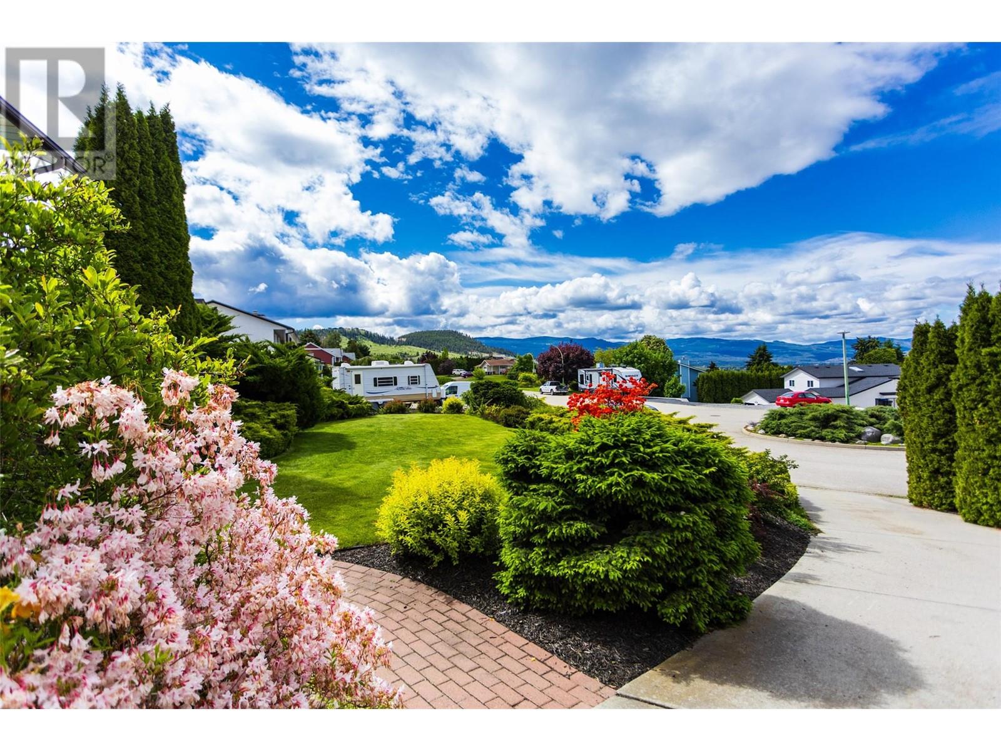4 Bedroom
4 Bathroom
2,689 ft2
Fireplace
Inground Pool
Central Air Conditioning, See Remarks
Forced Air, Other, See Remarks
Landscaped, Underground Sprinkler
$1,200,000
**OPEN HOUSE - SUNDAY MAY 25th at 2:00pm** Sensational city and lake view home perfectly situated on a large 0.36-acre property in a quiet cul-de-sac, surrounded by serene farmland. The setting offers a true sense of tranquility and privacy. Enjoy warm Kelowna summers in your own private pool, complete with generous lounging space—ideal for entertaining or relaxing in solitude. This spacious home offers over 2,600 square feet, with 4 bedrooms and 4 bathrooms. The main living level is bright and open, with expansive windows that frame breathtaking views of Okanagan Lake by day and city lights by night. The open-concept kitchen features a beautiful island and flows seamlessly into the sunny dining room, overlooking the pool and views beyond. The spacious primary suite includes a luxurious 4-piece spa ensuite, complete with a standalone soaker tub, walk-in shower, and elegant finishes—your own private retreat at the end of the day. On the lower level, you’ll find a charming self-contained ‘casita’ with its own private entrance, 3-piece bathroom, and kitchenette—perfect for hosting guests, accommodating extended family, or providing a private space for older teenagers. Outside, the tiered landscaping is not only beautiful but highly productive and low maintenance, ideal for those interested in growing their favorite veggies or herbs in a peaceful setting. This is truly a one-of-a-kind home offering the best of rural charm with city convenience just minutes away. (id:60329)
Property Details
|
MLS® Number
|
10348841 |
|
Property Type
|
Single Family |
|
Neigbourhood
|
Rutland North |
|
Amenities Near By
|
Park, Recreation, Schools, Shopping |
|
Community Features
|
Family Oriented, Rural Setting |
|
Features
|
Cul-de-sac, Private Setting, Irregular Lot Size, Central Island, Two Balconies |
|
Parking Space Total
|
2 |
|
Pool Type
|
Inground Pool |
|
Road Type
|
Cul De Sac |
|
View Type
|
City View, Lake View, Mountain View, Valley View |
Building
|
Bathroom Total
|
4 |
|
Bedrooms Total
|
4 |
|
Appliances
|
Refrigerator, Dishwasher, Dryer, Range - Electric, Washer |
|
Constructed Date
|
1990 |
|
Construction Style Attachment
|
Detached |
|
Cooling Type
|
Central Air Conditioning, See Remarks |
|
Exterior Finish
|
Stucco, Wood Siding |
|
Fire Protection
|
Security System |
|
Fireplace Fuel
|
Gas |
|
Fireplace Present
|
Yes |
|
Fireplace Type
|
Unknown |
|
Flooring Type
|
Carpeted, Ceramic Tile, Hardwood, Laminate |
|
Half Bath Total
|
1 |
|
Heating Type
|
Forced Air, Other, See Remarks |
|
Roof Material
|
Asphalt Shingle |
|
Roof Style
|
Unknown |
|
Stories Total
|
2 |
|
Size Interior
|
2,689 Ft2 |
|
Type
|
House |
|
Utility Water
|
Irrigation District |
Parking
Land
|
Acreage
|
No |
|
Fence Type
|
Fence |
|
Land Amenities
|
Park, Recreation, Schools, Shopping |
|
Landscape Features
|
Landscaped, Underground Sprinkler |
|
Sewer
|
Municipal Sewage System |
|
Size Irregular
|
0.36 |
|
Size Total
|
0.36 Ac|under 1 Acre |
|
Size Total Text
|
0.36 Ac|under 1 Acre |
|
Zoning Type
|
Unknown |
Rooms
| Level |
Type |
Length |
Width |
Dimensions |
|
Second Level |
Laundry Room |
|
|
7'7'' x 5'10'' |
|
Second Level |
2pc Bathroom |
|
|
5'10'' x 5'2'' |
|
Second Level |
5pc Ensuite Bath |
|
|
12'2'' x 6'11'' |
|
Second Level |
Primary Bedroom |
|
|
16' x 12'2'' |
|
Second Level |
Kitchen |
|
|
13'2'' x 13'9'' |
|
Second Level |
Dining Room |
|
|
13'10'' x 13'2'' |
|
Second Level |
Living Room |
|
|
31'7'' x 18'5'' |
|
Main Level |
Utility Room |
|
|
9'3'' x 5'4'' |
|
Main Level |
4pc Bathroom |
|
|
11' x 5'2'' |
|
Main Level |
3pc Bathroom |
|
|
11'10'' x 3'11'' |
|
Main Level |
Other |
|
|
15'1'' x 7'9'' |
|
Main Level |
Bedroom |
|
|
20'9'' x 17'6'' |
|
Main Level |
Bedroom |
|
|
11'11'' x 10'5'' |
|
Main Level |
Bedroom |
|
|
16'5'' x 8'11'' |
|
Main Level |
Foyer |
|
|
13'4'' x 12'11'' |
|
Secondary Dwelling Unit |
Other |
|
|
14'2'' x 7' |
https://www.realtor.ca/real-estate/28350527/1035-sutcliffe-court-kelowna-rutland-north






