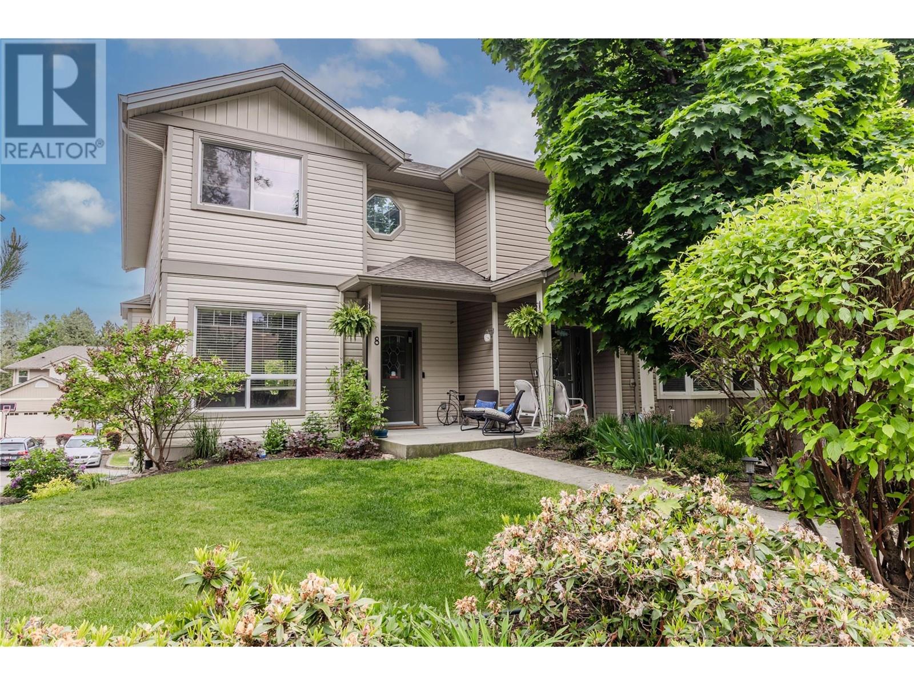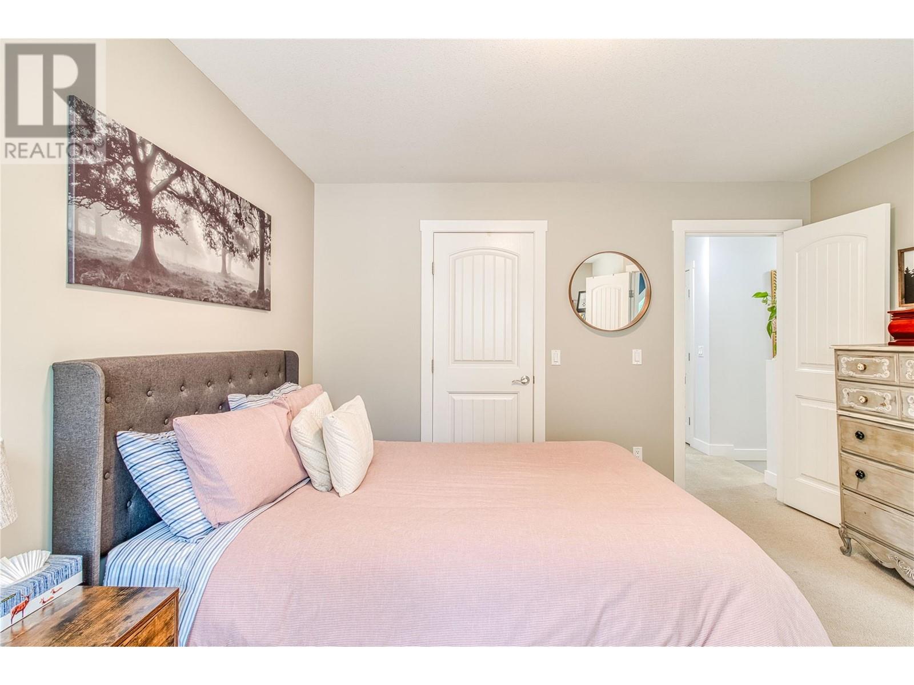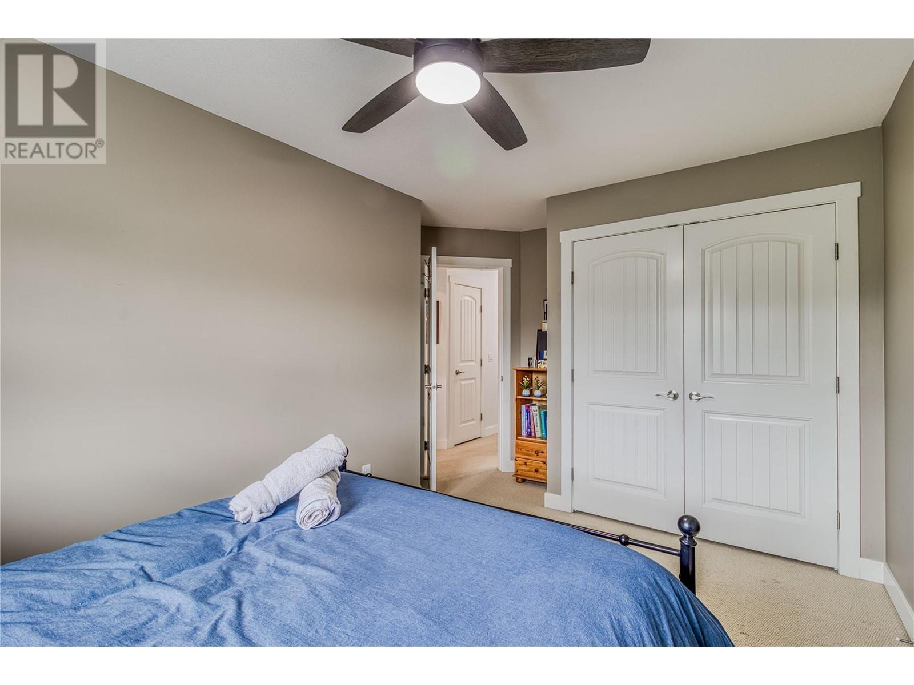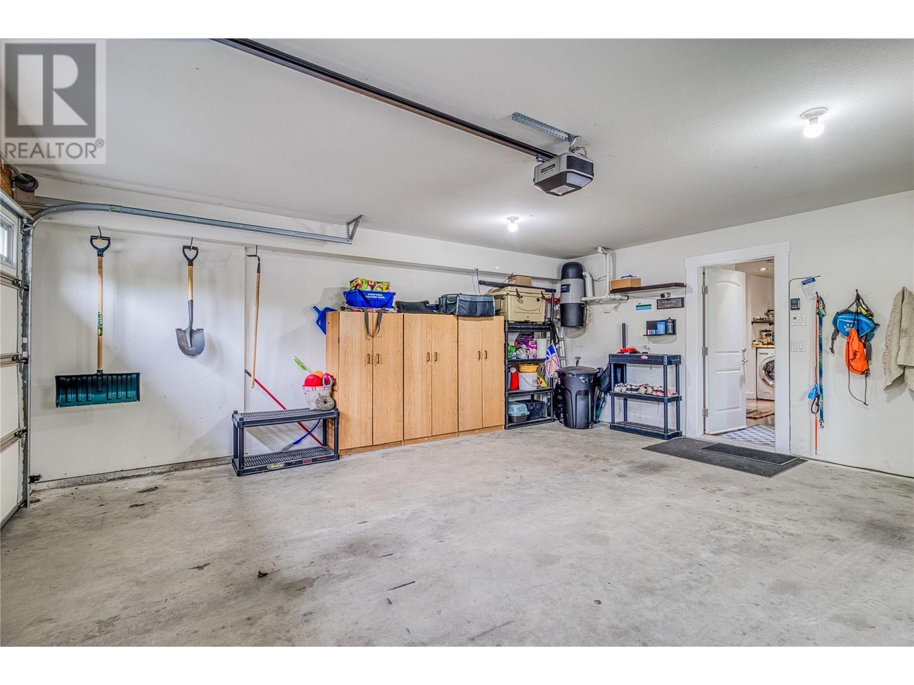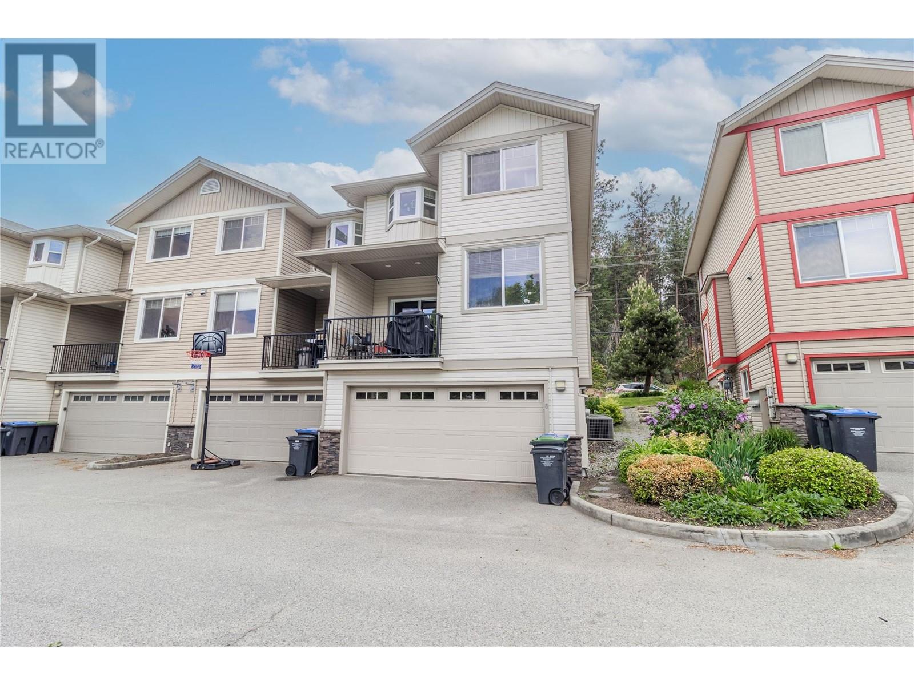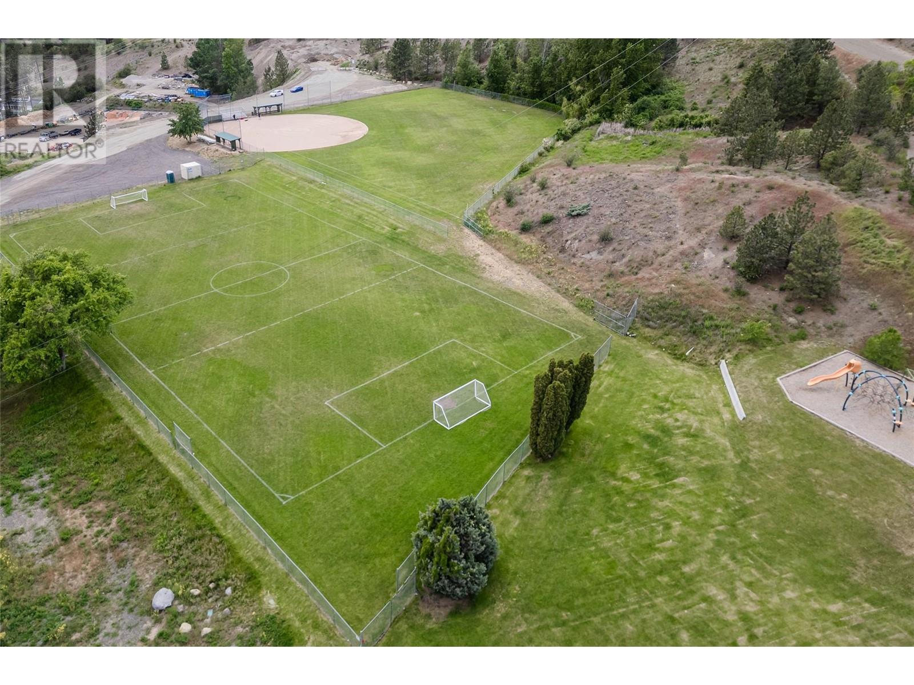3277 Broadview Road Unit# 8 West Kelowna, British Columbia V4T 3C8
$650,000Maintenance,
$275.26 Monthly
Maintenance,
$275.26 MonthlyThis spacious home features 3 beds and 2 baths, including a primary bedroom with ensuite, and has been lovingly cared for from top to bottom. The main floor boasts an inviting open-concept layout that seamlessly connects the kitchen, dining area, living room, and a cozy breakfast nook—creating a bright and welcoming space perfect for both everyday living and entertaining. Downstairs, the freshly painted basement (2024) includes a versatile rec room that can easily be transformed into a home office, gym, or media room to suit your needs. Step outside to enjoy a beautifully landscaped front yard and a private backyard patio, complete with dimmable lighting and a built-in gas BBQ—ideal for quiet evenings or lively gatherings. Inside, enjoy added comfort and efficiency with features like an Ecobee smart thermostat and modern lighting upgrades throughout. A double-car garage, along with 4 additional outdoor parking spaces, provides ample room for vehicles. Though it offers a sense of peaceful privacy, this home remains close to everything. Located along a school route, it’s just steps from a park on the same block and within 1 km of scenic trails, orchards, and local wineries. A grocery store is less than 2 km away, and a nearby creek with a walking trail adds to the area's tranquil charm. Whether you’re enjoying the comfort of home or exploring the natural beauty and convenience of the surroundings, this townhouse offers an ideal lifestyle in a sought-after community. (id:60329)
Open House
This property has open houses!
12:00 pm
Ends at:3:00 pm
Property Details
| MLS® Number | 10348679 |
| Property Type | Single Family |
| Neigbourhood | Shannon Lake |
| Community Name | Creekside Park |
| Amenities Near By | Golf Nearby, Park, Recreation, Schools, Shopping |
| Community Features | Family Oriented, Rentals Allowed |
| Features | One Balcony |
| Parking Space Total | 6 |
| View Type | Mountain View |
Building
| Bathroom Total | 2 |
| Bedrooms Total | 3 |
| Appliances | Refrigerator, Dishwasher, Dryer, Range - Electric, Microwave, Washer |
| Basement Type | Partial |
| Constructed Date | 2007 |
| Construction Style Attachment | Attached |
| Cooling Type | Central Air Conditioning |
| Exterior Finish | Vinyl Siding |
| Fireplace Fuel | Electric |
| Fireplace Present | Yes |
| Fireplace Type | Unknown |
| Flooring Type | Carpeted, Ceramic Tile, Laminate |
| Heating Type | Forced Air, See Remarks |
| Roof Material | Asphalt Shingle |
| Roof Style | Unknown |
| Stories Total | 3 |
| Size Interior | 1,732 Ft2 |
| Type | Row / Townhouse |
| Utility Water | Municipal Water |
Parking
| See Remarks | |
| Attached Garage | 2 |
Land
| Access Type | Easy Access, Highway Access |
| Acreage | No |
| Land Amenities | Golf Nearby, Park, Recreation, Schools, Shopping |
| Landscape Features | Landscaped |
| Sewer | Municipal Sewage System |
| Size Total Text | Under 1 Acre |
| Zoning Type | Unknown |
Rooms
| Level | Type | Length | Width | Dimensions |
|---|---|---|---|---|
| Second Level | 4pc Bathroom | 8'8'' x 4'10'' | ||
| Second Level | 4pc Ensuite Bath | 8' x 7'9'' | ||
| Second Level | Bedroom | 10'11'' x 15'2'' | ||
| Second Level | Bedroom | 9'5'' x 10'6'' | ||
| Second Level | Primary Bedroom | 12'2'' x 14' | ||
| Basement | Utility Room | 4'4'' x 3'5'' | ||
| Basement | Storage | 6'7'' x 3'5'' | ||
| Basement | Other | 18'10'' x 19'8'' | ||
| Basement | Recreation Room | 14'11'' x 18'8'' | ||
| Main Level | Dining Room | 14' x 10'11'' | ||
| Main Level | Kitchen | 9'1'' x 13'1'' | ||
| Main Level | Living Room | 16'9'' x 15'5'' | ||
| Main Level | Living Room | 9'10'' x 12'10'' |
https://www.realtor.ca/real-estate/28346885/3277-broadview-road-unit-8-west-kelowna-shannon-lake
Contact Us
Contact us for more information
