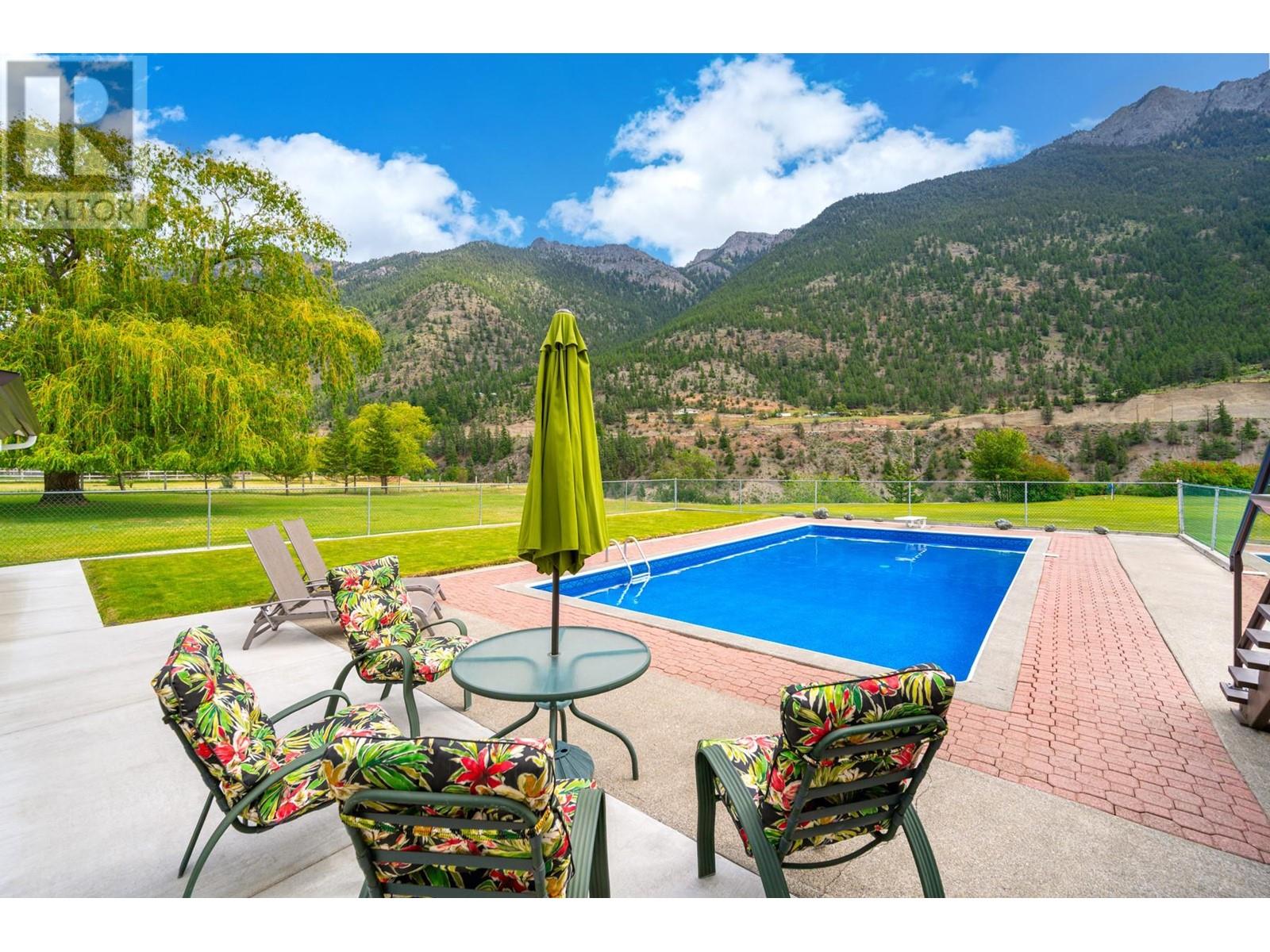5 Bedroom
3 Bathroom
2,993 ft2
Inground Pool
Central Air Conditioning
Forced Air, Stove
$749,000
Welcome to this stunning Tudor-style home on just under 1 acre in scenic Lillooet, BC. Set above the mighty Fraser River, enjoy your morning coffee in the gazebo while listening to the sounds of nature. The level, fully landscaped yard features fruit trees, lilacs, and full in-ground irrigation. Dive into summer with the 18x36 pool—new pump (2022) and brand-new liner (2025). The upper deck and poolside patio offer incredible outdoor living under Lillooet’s famously sunny skies. Inside, the home offers 5 bedrooms and 3 bathrooms—3 up and 2 down—perfect for families or multi-generational living. The chef’s kitchen boasts Brazilian cherry hardwood, granite counters, and abundant storage. A stunning 12x48 permitted dining/living addition (2008) is flooded with light and views. Recent upgrades include a WETT-certified wood-burning furnace with electric backup (2023). Numerous other home improvements including main waterline replacement, and improved drainage, concrete work around your private pool, new carpets in 2019 and the list goes on!. A pan handle driveway meanders to your private oasis with ample paved parking, a double garage, and space to add a workshop complete this meticulously maintained one-owner home. A true gem! (id:60329)
Property Details
|
MLS® Number
|
10348749 |
|
Property Type
|
Single Family |
|
Neigbourhood
|
Lillooet |
|
Community Features
|
Pets Allowed, Rentals Allowed |
|
Parking Space Total
|
2 |
|
Pool Type
|
Inground Pool |
|
View Type
|
River View, Mountain View |
Building
|
Bathroom Total
|
3 |
|
Bedrooms Total
|
5 |
|
Appliances
|
Refrigerator, Dishwasher, Hood Fan, Washer & Dryer |
|
Constructed Date
|
1981 |
|
Construction Style Attachment
|
Detached |
|
Cooling Type
|
Central Air Conditioning |
|
Exterior Finish
|
Brick, Stucco, Wood Siding |
|
Flooring Type
|
Carpeted, Hardwood, Linoleum |
|
Half Bath Total
|
1 |
|
Heating Fuel
|
Electric, Wood |
|
Heating Type
|
Forced Air, Stove |
|
Roof Material
|
Asphalt Shingle |
|
Roof Style
|
Unknown |
|
Stories Total
|
2 |
|
Size Interior
|
2,993 Ft2 |
|
Type
|
House |
|
Utility Water
|
Municipal Water |
Parking
|
See Remarks
|
|
|
Attached Garage
|
2 |
|
R V
|
1 |
Land
|
Acreage
|
No |
|
Sewer
|
Septic Tank |
|
Size Irregular
|
0.99 |
|
Size Total
|
0.99 Ac|under 1 Acre |
|
Size Total Text
|
0.99 Ac|under 1 Acre |
|
Zoning Type
|
Unknown |
Rooms
| Level |
Type |
Length |
Width |
Dimensions |
|
Lower Level |
Utility Room |
|
|
13'3'' x 8'5'' |
|
Lower Level |
Storage |
|
|
9'3'' x 11' |
|
Lower Level |
Other |
|
|
13'7'' x 10'9'' |
|
Lower Level |
Bedroom |
|
|
11'11'' x 9'7'' |
|
Lower Level |
Bedroom |
|
|
9'11'' x 12' |
|
Lower Level |
Partial Bathroom |
|
|
9'3'' x 7'9'' |
|
Lower Level |
Family Room |
|
|
15'3'' x 24'11'' |
|
Main Level |
Bedroom |
|
|
11'7'' x 8'9'' |
|
Main Level |
Bedroom |
|
|
8'3'' x 11'10'' |
|
Main Level |
3pc Ensuite Bath |
|
|
4'4'' x 10'7'' |
|
Main Level |
Primary Bedroom |
|
|
11' x 12'11'' |
|
Main Level |
4pc Bathroom |
|
|
5'2'' x 10'7'' |
|
Main Level |
Living Room |
|
|
15'7'' x 26'11'' |
|
Main Level |
Dining Room |
|
|
22'10'' x 11'3'' |
|
Main Level |
Kitchen |
|
|
13'8'' x 10'8'' |
https://www.realtor.ca/real-estate/28345130/184-deste-road-lillooet-lillooet













































































