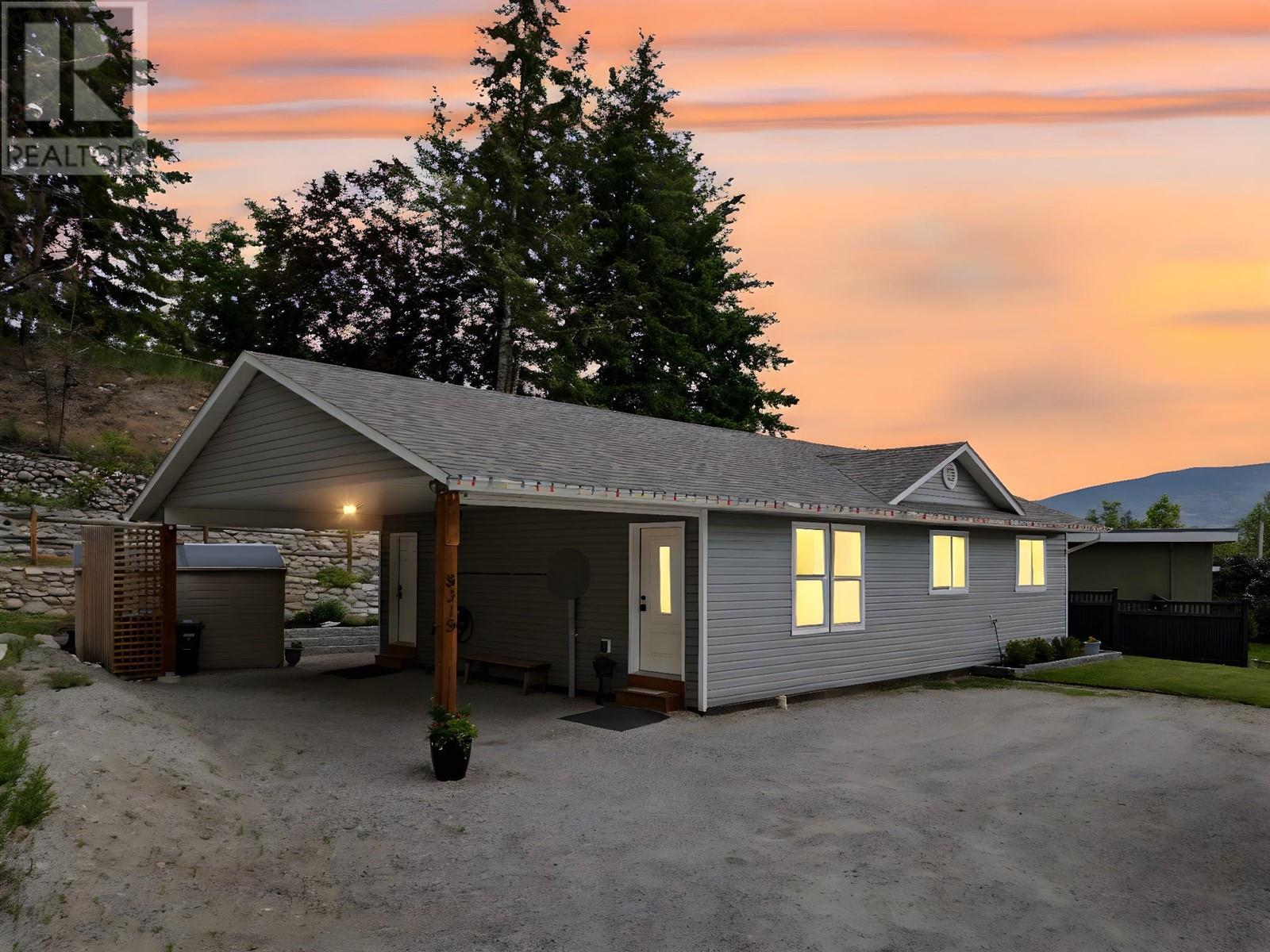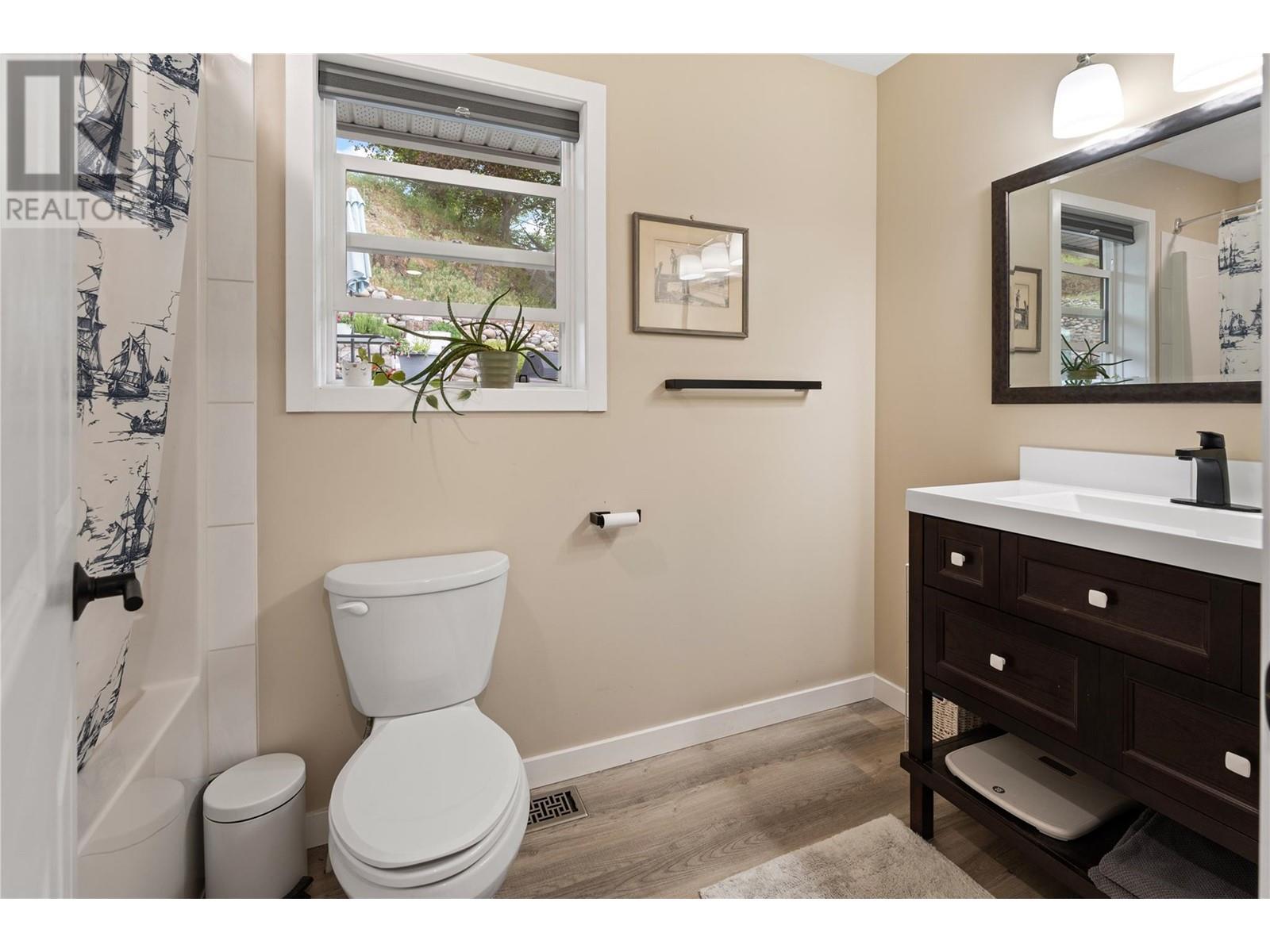2 Bedroom
2 Bathroom
962 ft2
Ranch
Central Air Conditioning
Forced Air, See Remarks
$625,000
Affordable Charm in the Heart of Summerland! Looking to simplify without sacrificing comfort or location? This well built 2022 rancher offers the perfect blend of modern convenience, privacy & walkable lifestyle– Whether you're looking to downsize to low-maintenance living or a first-time buyer avoiding strata restrictions, this is the opportunity you’ve been waiting for. Tucked on a spacious .15-acre lot, this 2 bed / 2 bath home features a smart, open-concept layout, vinyl plank flooring, stainless steel appliances & a full-length 4' concrete, insulated crawl space—ideal for seasonal storage or gear. The primary suite includes a 5-piece ensuite & walk-in closet, while the second bedroom & full guest bath are perfect for visiting family or a home office. Step outside into your private, tiered backyard oasis, surrounded by mature trees & space to garden, relax or entertain. Bonus perks include a Level 2 EV charger, carport parking, a garden shed, and the peace of mind that comes with new home warranty. Located just a short walk to downtown Summerland, you’ll love being steps from your favorite coffee shop, grocery store, restaurants, medical clinics & more—giving you the lifestyle freedom you deserve. Don’t miss this rare chance to own a nearly new home on freehold land with space to breathe & no monthly fees. Book your private tour today! (id:60329)
Property Details
|
MLS® Number
|
10348759 |
|
Property Type
|
Single Family |
|
Neigbourhood
|
Main Town |
|
Parking Space Total
|
4 |
Building
|
Bathroom Total
|
2 |
|
Bedrooms Total
|
2 |
|
Appliances
|
Refrigerator, Dishwasher, Dryer, Range - Electric, Microwave, Washer |
|
Architectural Style
|
Ranch |
|
Basement Type
|
Crawl Space |
|
Constructed Date
|
2022 |
|
Construction Style Attachment
|
Detached |
|
Cooling Type
|
Central Air Conditioning |
|
Exterior Finish
|
Vinyl Siding |
|
Flooring Type
|
Vinyl |
|
Heating Type
|
Forced Air, See Remarks |
|
Roof Material
|
Asphalt Shingle |
|
Roof Style
|
Unknown |
|
Stories Total
|
1 |
|
Size Interior
|
962 Ft2 |
|
Type
|
House |
|
Utility Water
|
Municipal Water |
Parking
Land
|
Acreage
|
No |
|
Fence Type
|
Fence |
|
Sewer
|
Municipal Sewage System |
|
Size Frontage
|
80 Ft |
|
Size Irregular
|
0.15 |
|
Size Total
|
0.15 Ac|under 1 Acre |
|
Size Total Text
|
0.15 Ac|under 1 Acre |
|
Zoning Type
|
Unknown |
Rooms
| Level |
Type |
Length |
Width |
Dimensions |
|
Main Level |
Other |
|
|
26'0'' x 12'0'' |
|
Main Level |
Full Bathroom |
|
|
9'10'' x 5'2'' |
|
Main Level |
Bedroom |
|
|
10'8'' x 9'8'' |
|
Main Level |
Other |
|
|
9'6'' x 4'10'' |
|
Main Level |
5pc Ensuite Bath |
|
|
9'6'' x 5'2'' |
|
Main Level |
Primary Bedroom |
|
|
10'2'' x 15'2'' |
|
Main Level |
Living Room |
|
|
14'6'' x 12'6'' |
|
Main Level |
Kitchen |
|
|
14'6'' x 12'6'' |
https://www.realtor.ca/real-estate/28345000/8318-prairie-valley-road-summerland-main-town


























