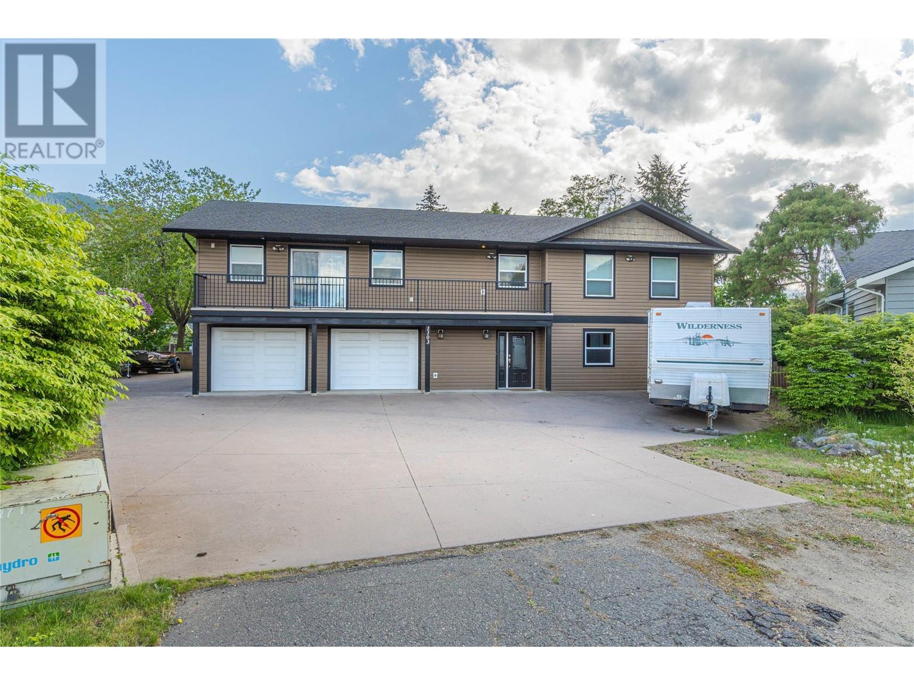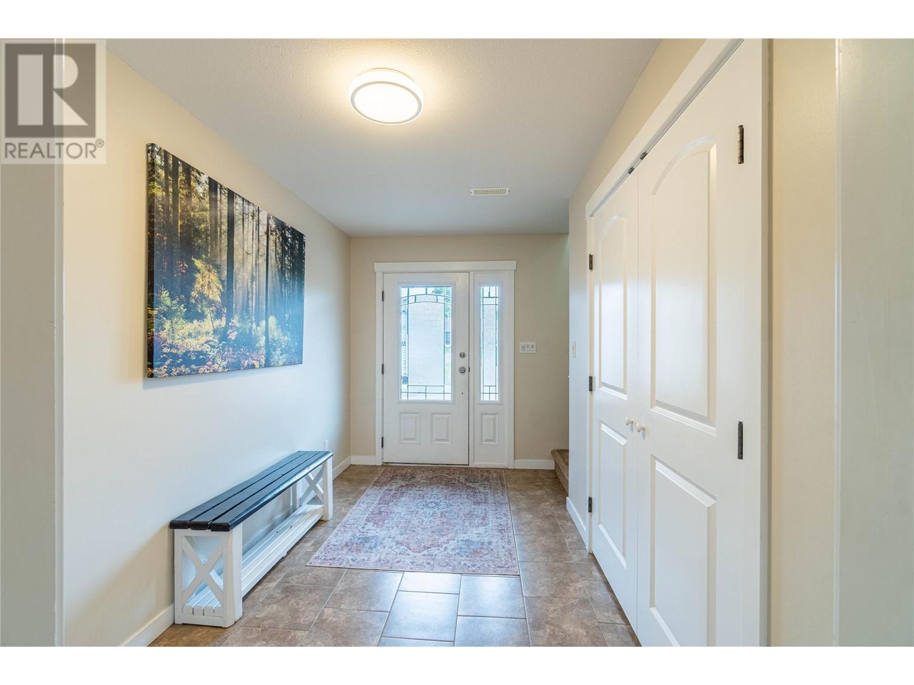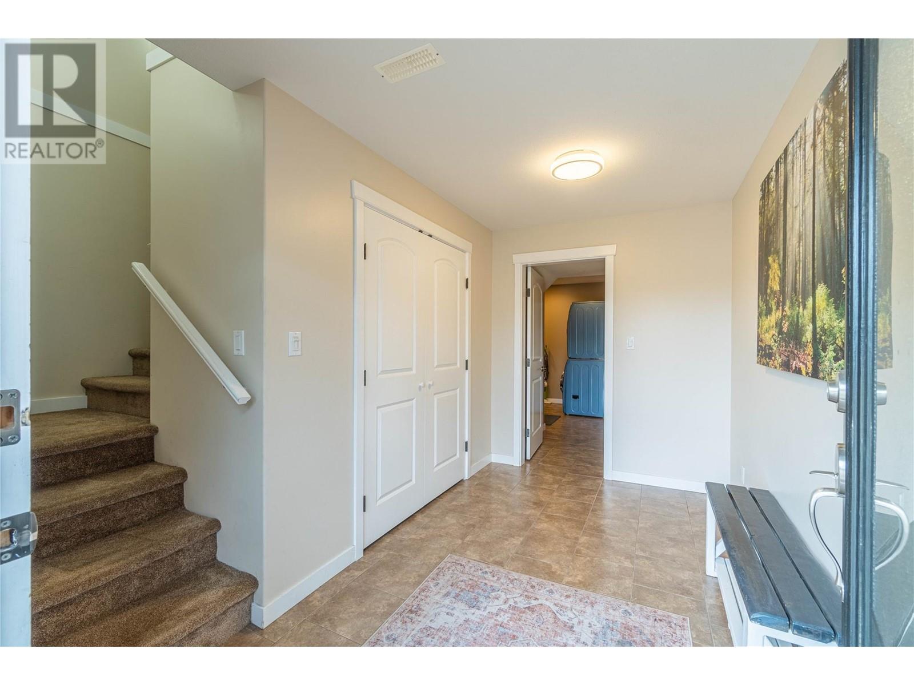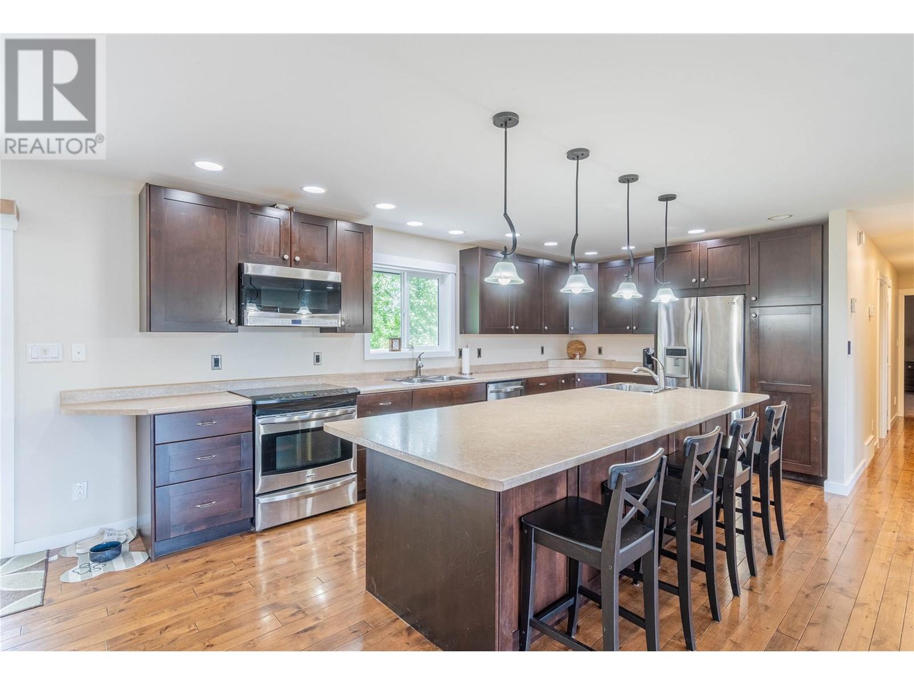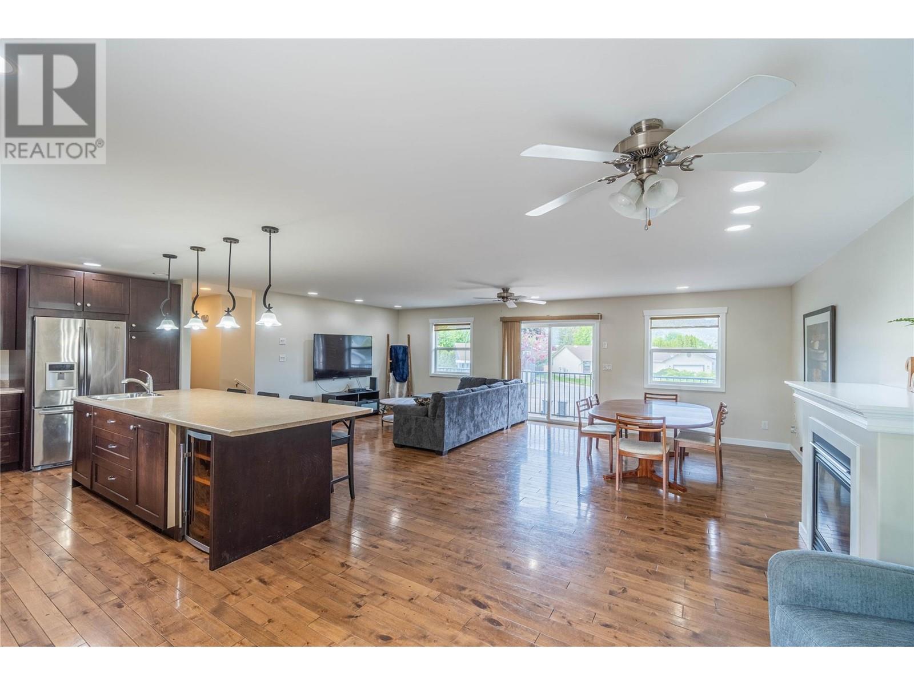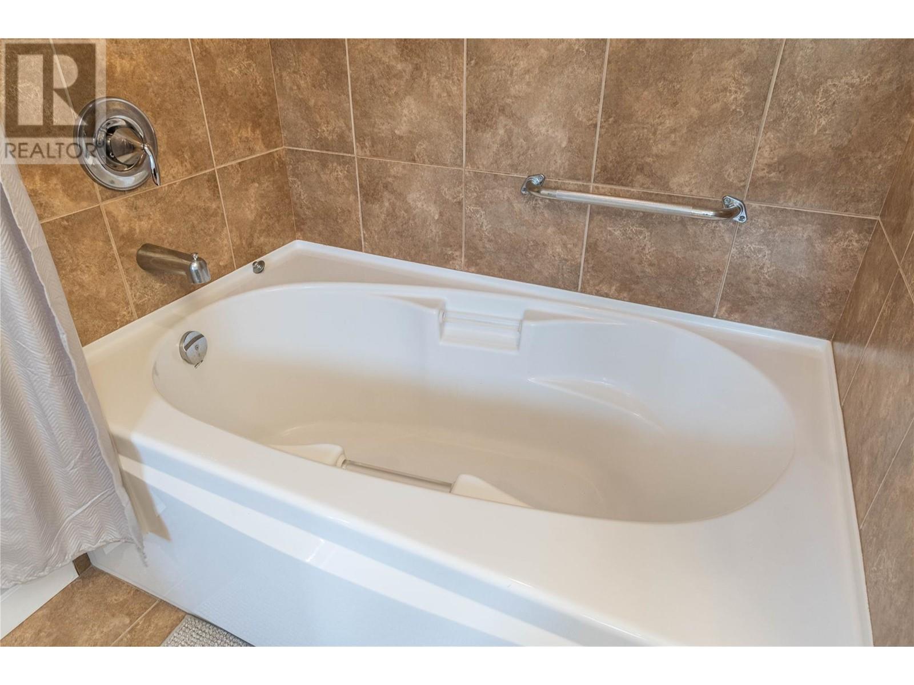4 Bedroom
3 Bathroom
2,680 ft2
Fireplace
Heat Pump
Heat Pump
Underground Sprinkler
$735,000
This family-sized, 4 bedroom, 3 bath home offers open-concept living with a spacious kitchen, large island, stainless steel appliances, and hardwood flooring throughout. The extra large primary bedroom will hold a king size bed and a sitting room, attached is the 4pc ensuite with soaker tub. Downstairs is a nice size family room and 2 more big bedrooms. This home has hot water on demand, a heat pump and in-floor heating in the bathrooms. Outside, enjoy a private fully fenced yard with a large sun-filled deck, a nice spot for a fire pit, and a covered deck off the family room. There's plenty of room for vehicles-including a 2-car garage, bonus 1-car garage for your golf cart, parking for your boat, RV and extra driveway space for company. This home is located in a quiet cul-de-sac and has access ($165/year, can opt out) to a private dock and beach nearby. Jump in your golf cart to head to the nearby shops, golf course, or the waterfront. This home is a must see! (id:60329)
Property Details
|
MLS® Number
|
10348697 |
|
Property Type
|
Single Family |
|
Neigbourhood
|
Chase |
|
Features
|
Central Island, Two Balconies |
|
Parking Space Total
|
3 |
Building
|
Bathroom Total
|
3 |
|
Bedrooms Total
|
4 |
|
Appliances
|
Refrigerator, Dishwasher, Microwave, Oven, Washer/dryer Stack-up, Wine Fridge |
|
Basement Type
|
Full |
|
Constructed Date
|
2009 |
|
Construction Style Attachment
|
Detached |
|
Cooling Type
|
Heat Pump |
|
Exterior Finish
|
Vinyl Siding |
|
Fireplace Fuel
|
Gas |
|
Fireplace Present
|
Yes |
|
Fireplace Type
|
Unknown |
|
Flooring Type
|
Carpeted, Ceramic Tile, Hardwood |
|
Heating Type
|
Heat Pump |
|
Roof Material
|
Asphalt Shingle |
|
Roof Style
|
Unknown |
|
Stories Total
|
2 |
|
Size Interior
|
2,680 Ft2 |
|
Type
|
House |
|
Utility Water
|
Municipal Water |
Parking
|
See Remarks
|
|
|
Attached Garage
|
3 |
|
R V
|
1 |
Land
|
Acreage
|
No |
|
Landscape Features
|
Underground Sprinkler |
|
Sewer
|
Municipal Sewage System |
|
Size Irregular
|
0.2 |
|
Size Total
|
0.2 Ac|under 1 Acre |
|
Size Total Text
|
0.2 Ac|under 1 Acre |
|
Zoning Type
|
Unknown |
Rooms
| Level |
Type |
Length |
Width |
Dimensions |
|
Basement |
Foyer |
|
|
12'2'' x 6'10'' |
|
Basement |
Laundry Room |
|
|
8'4'' x 9'6'' |
|
Basement |
5pc Bathroom |
|
|
Measurements not available |
|
Basement |
Bedroom |
|
|
10' x 14'5'' |
|
Basement |
Bedroom |
|
|
9'10'' x 14'5'' |
|
Basement |
Family Room |
|
|
15' x 15'7'' |
|
Main Level |
Dining Room |
|
|
10'10'' x 10'4'' |
|
Main Level |
Bedroom |
|
|
130'11'' x 11'10'' |
|
Main Level |
4pc Ensuite Bath |
|
|
Measurements not available |
|
Main Level |
5pc Bathroom |
|
|
Measurements not available |
|
Main Level |
Primary Bedroom |
|
|
15'6'' x 28'5'' |
|
Main Level |
Living Room |
|
|
23'9'' x 12'7'' |
|
Main Level |
Kitchen |
|
|
17'8'' x 11'2'' |
https://www.realtor.ca/real-estate/28344468/1103-beach-place-chase-chase

