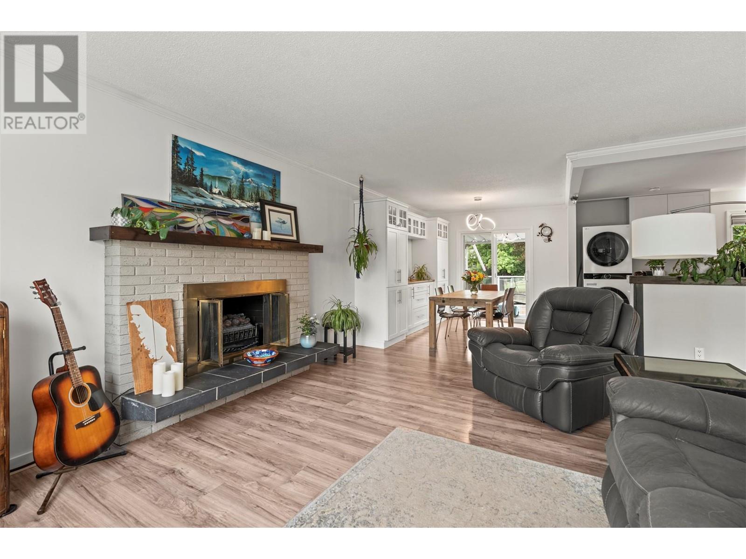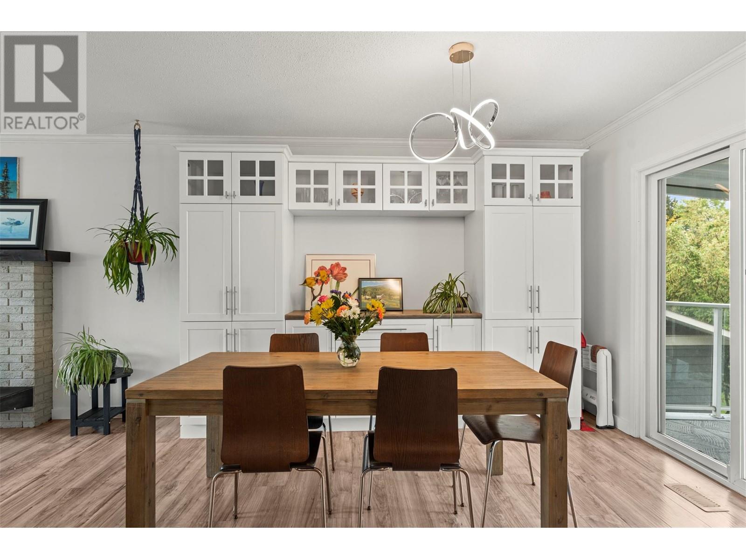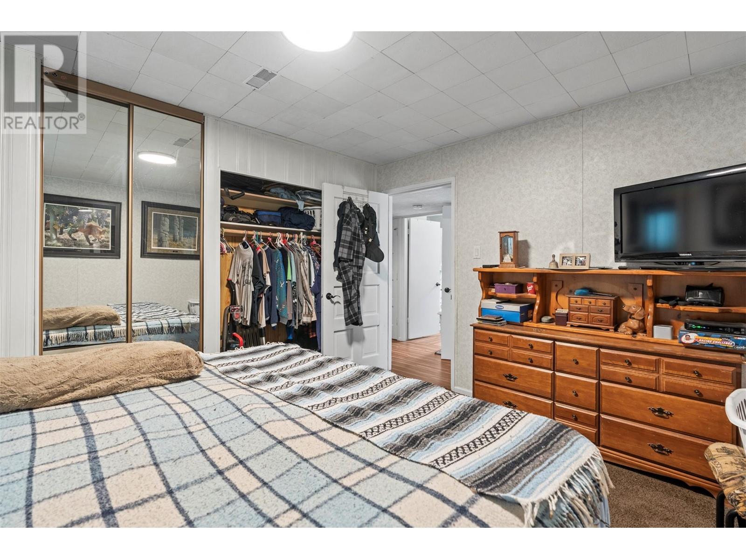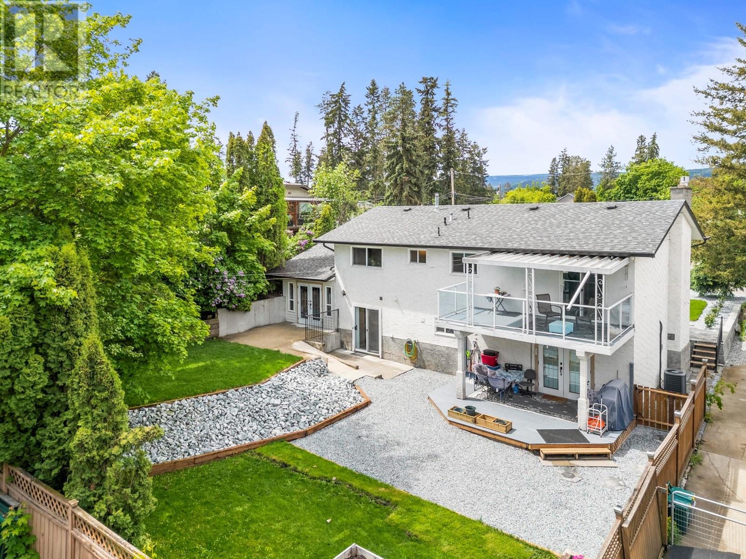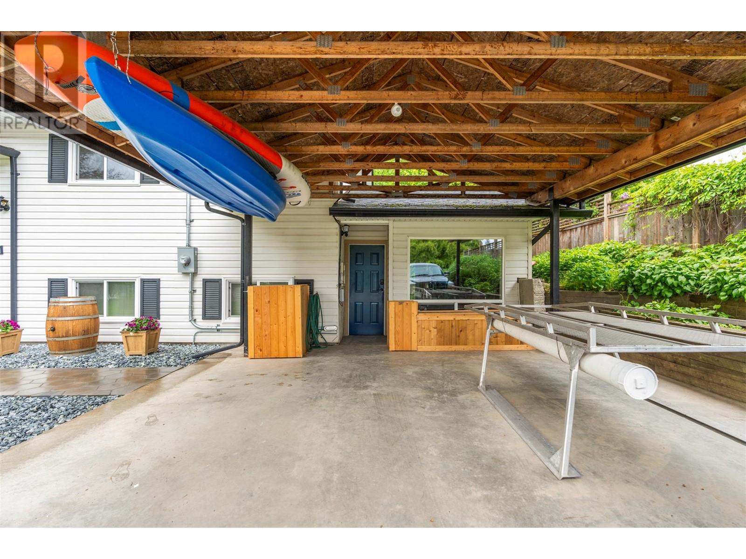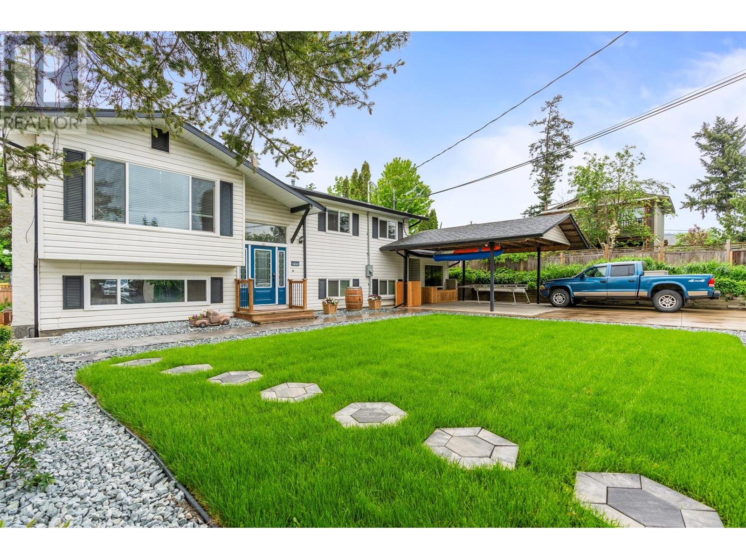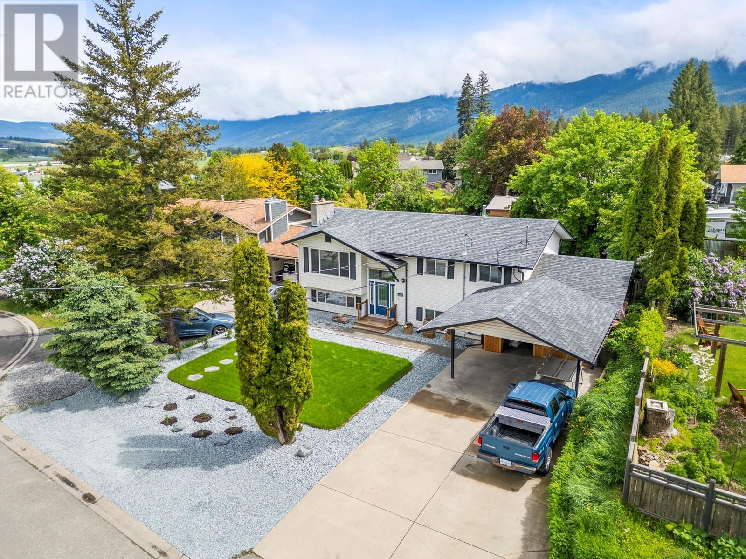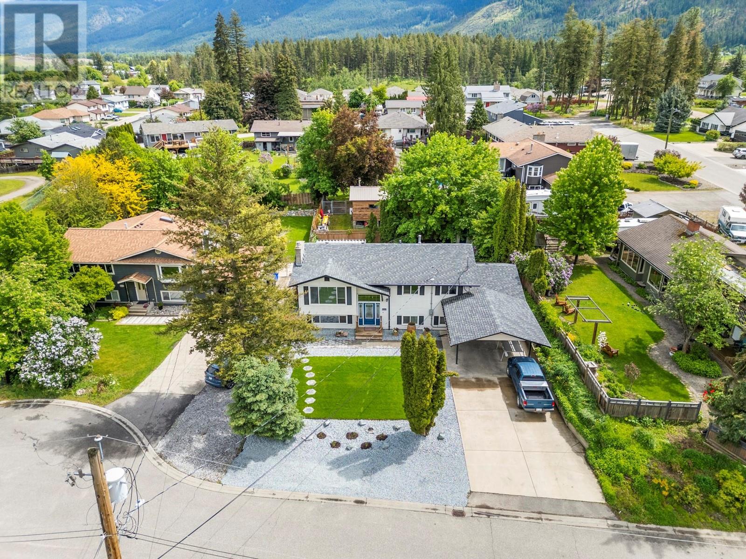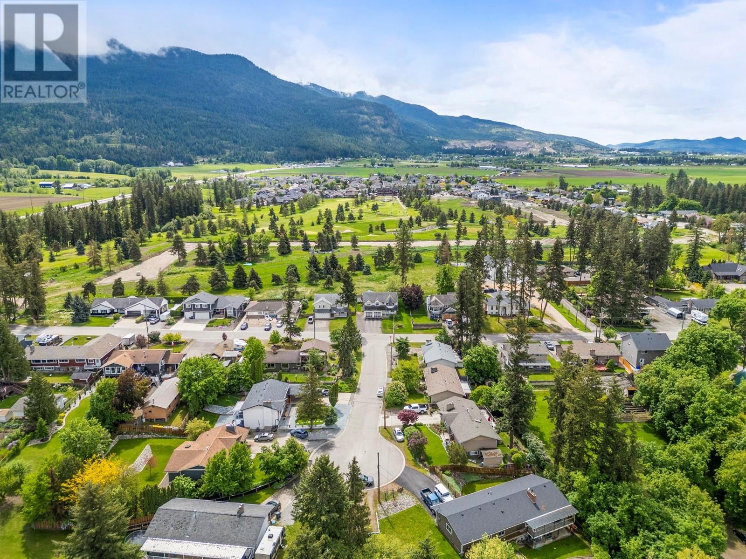4 Bedroom
3 Bathroom
2,100 ft2
Split Level Entry
Fireplace
Central Air Conditioning
Forced Air, See Remarks
$699,000
If you’ve been holding out for just the right one—this may be it. Perfectly situated in a quiet cul-de-sac, this home offers the best of both worlds: functional family living upstairs and income potential down. The main level is bright and welcoming with three bedrooms, two bathrooms, and stylish updates throughout. Whether you’re hosting a casual dinner or just enjoying a cozy movie night, this space feels like home from the moment you walk in. Downstairs, you'll find flex room and laundry room. Plus, there’s a fully self-contained one-bedroom suite with its own entrance, perfect for extended family or some solid rental income. Outside, the yard is a showstopper. Think summer BBQs, kids and pets running wild, or finally starting that garden you’ve been dreaming of. In a town where the good ones don’t last—this is the one you’ve been waiting for. (id:60329)
Property Details
|
MLS® Number
|
10348634 |
|
Property Type
|
Single Family |
|
Neigbourhood
|
Armstrong/ Spall. |
|
Amenities Near By
|
Golf Nearby, Park, Recreation, Schools, Shopping |
|
Community Features
|
Family Oriented |
|
Features
|
Cul-de-sac, Balcony |
|
Parking Space Total
|
6 |
|
Road Type
|
Cul De Sac |
|
Storage Type
|
Storage Shed |
Building
|
Bathroom Total
|
3 |
|
Bedrooms Total
|
4 |
|
Appliances
|
Refrigerator, Dishwasher, Range - Electric, Microwave, See Remarks, Washer & Dryer |
|
Architectural Style
|
Split Level Entry |
|
Constructed Date
|
1974 |
|
Construction Style Attachment
|
Detached |
|
Construction Style Split Level
|
Other |
|
Cooling Type
|
Central Air Conditioning |
|
Exterior Finish
|
Stucco |
|
Fireplace Fuel
|
Electric |
|
Fireplace Present
|
Yes |
|
Fireplace Type
|
Unknown |
|
Flooring Type
|
Carpeted, Laminate |
|
Half Bath Total
|
1 |
|
Heating Type
|
Forced Air, See Remarks |
|
Roof Material
|
Asphalt Shingle |
|
Roof Style
|
Unknown |
|
Stories Total
|
2 |
|
Size Interior
|
2,100 Ft2 |
|
Type
|
House |
|
Utility Water
|
Municipal Water |
Parking
Land
|
Access Type
|
Easy Access |
|
Acreage
|
No |
|
Fence Type
|
Fence |
|
Land Amenities
|
Golf Nearby, Park, Recreation, Schools, Shopping |
|
Sewer
|
Municipal Sewage System |
|
Size Irregular
|
0.17 |
|
Size Total
|
0.17 Ac|under 1 Acre |
|
Size Total Text
|
0.17 Ac|under 1 Acre |
|
Zoning Type
|
Residential |
Rooms
| Level |
Type |
Length |
Width |
Dimensions |
|
Lower Level |
Office |
|
|
7'5'' x 13'7'' |
|
Lower Level |
Laundry Room |
|
|
6'8'' x 16'10'' |
|
Main Level |
3pc Bathroom |
|
|
8'2'' x 6'8'' |
|
Main Level |
Bedroom |
|
|
9'3'' x 10'7'' |
|
Main Level |
Bedroom |
|
|
9'3'' x 10'7'' |
|
Main Level |
2pc Ensuite Bath |
|
|
5'5'' x 4'1'' |
|
Main Level |
Primary Bedroom |
|
|
12'2'' x 11'1'' |
|
Main Level |
Kitchen |
|
|
13'5'' x 11'1'' |
|
Main Level |
Dining Room |
|
|
10' x 11'6'' |
|
Main Level |
Living Room |
|
|
13'3'' x 16'6'' |
|
Additional Accommodation |
Full Bathroom |
|
|
7'11'' x 6'8'' |
|
Additional Accommodation |
Primary Bedroom |
|
|
11'0'' x 13'7'' |
|
Additional Accommodation |
Kitchen |
|
|
16'4'' x 6'8'' |
|
Additional Accommodation |
Living Room |
|
|
13'6'' x 13'9'' |
https://www.realtor.ca/real-estate/28343747/2520-bowie-drive-armstrong-armstrong-spall












