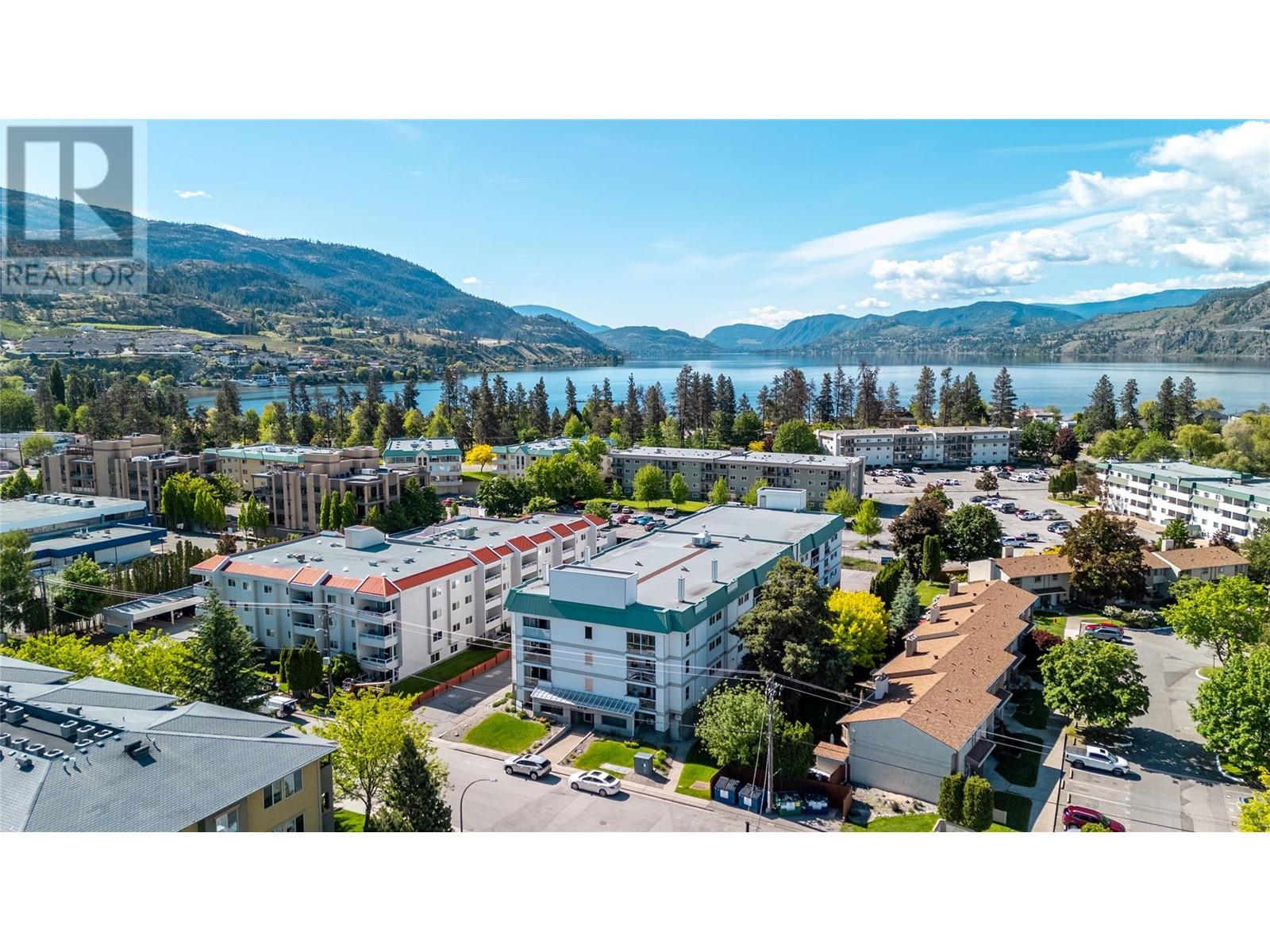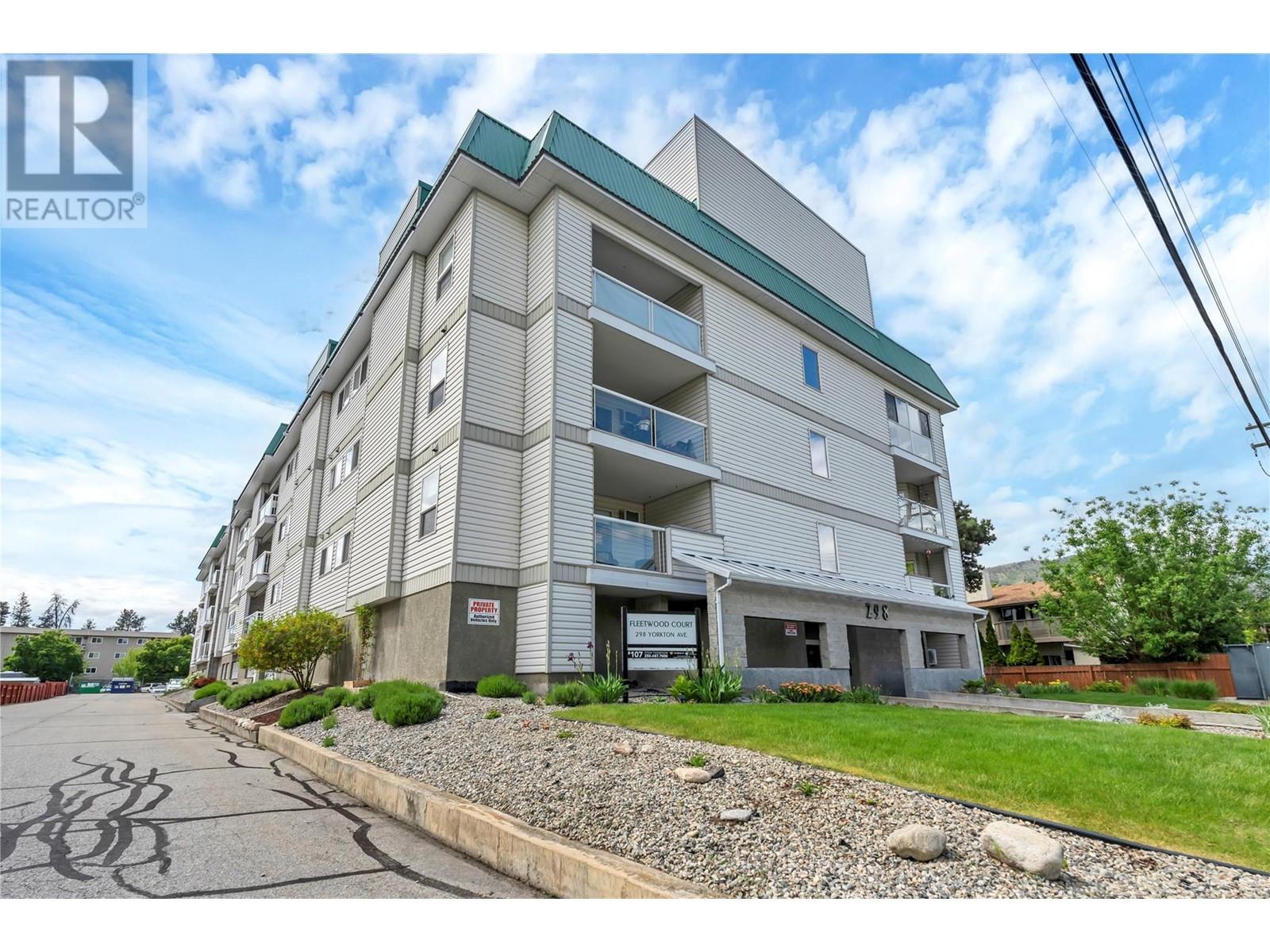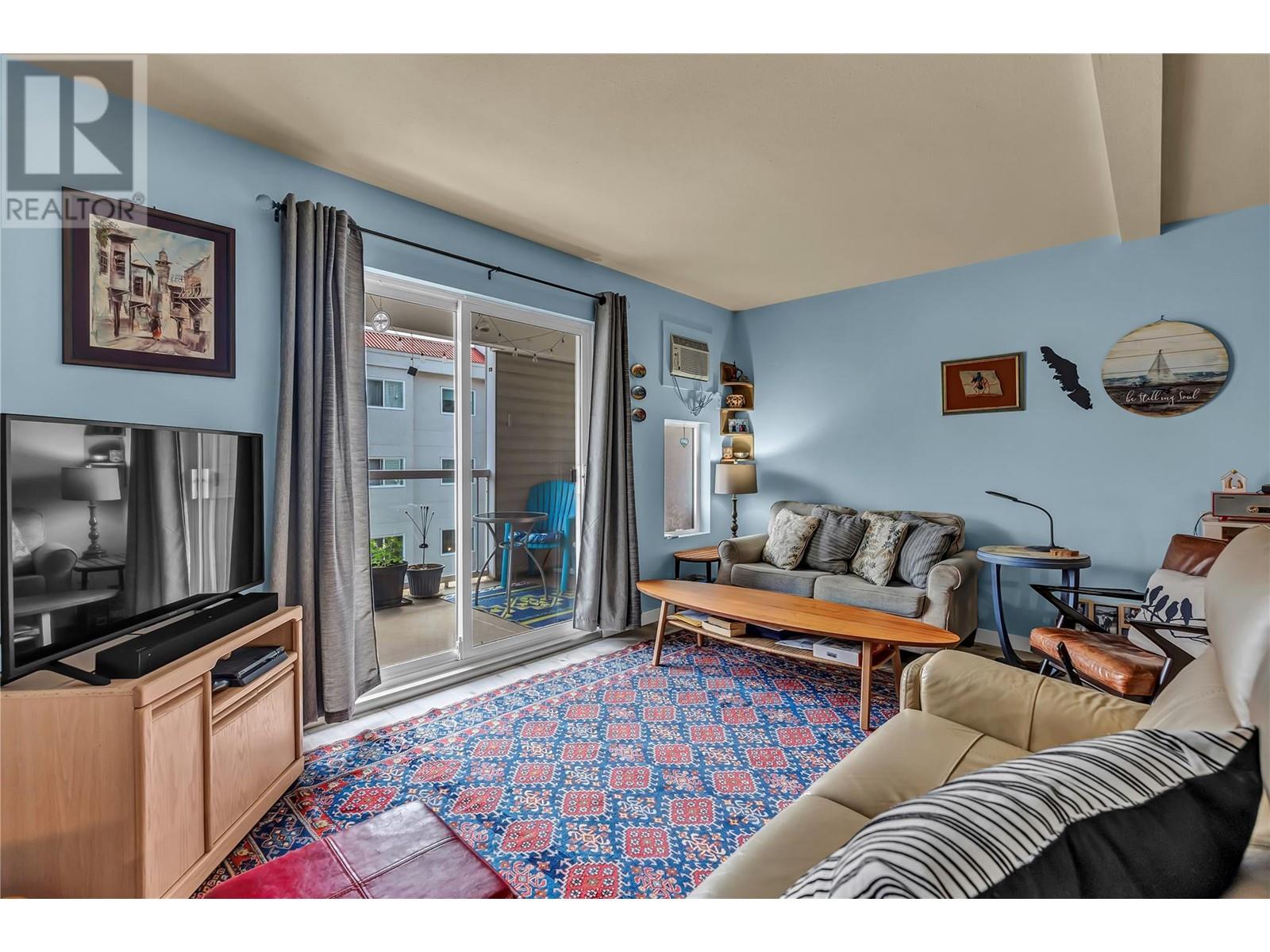298 Yorkton Avenue Unit# 204 Penticton, British Columbia V2A 3V5
$275,000Maintenance, Insurance, Ground Maintenance, Other, See Remarks, Sewer, Waste Removal, Water
$506.68 Monthly
Maintenance, Insurance, Ground Maintenance, Other, See Remarks, Sewer, Waste Removal, Water
$506.68 MonthlyHi there, I’m Unit #204 at Fleetwood Court—and I’ve got a good feeling about us! I’m a 2-bed, 2-bath condo in sunny Penticton, just a short stroll to Skaha Lake—hello, beach days! I’ve had some great updates, including new flooring, a refreshed kitchen (she’s lookin’ sharp), and newer appliances. Even my hot water tank has been recently replaced, because who wants surprises when it comes to hot showers? Inside, I’ve got space where it counts: in-unit laundry room (hello, bonus storage!), generous sized bedrooms, plus a secure underground parking spot and a storage locker for all your extras. My covered east-facing deck is your new go-to for morning coffee, quiet reading, or just basking in the Okanagan sun. The building is professionally managed, so things stay running smoothly while you enjoy the easy life. I’m part of a 55+ community where neighbors say hello and things move at a relaxed pace. I'm move-in ready and waiting for someone new to call me home. Think we could be a match? Come take a look—I’d love to meet you. (id:60329)
Property Details
| MLS® Number | 10348546 |
| Property Type | Single Family |
| Neigbourhood | Main South |
| Community Name | Yorkton Ave |
| Amenities Near By | Golf Nearby, Airport, Park, Recreation, Shopping |
| Community Features | Adult Oriented, Pets Not Allowed, Rentals Allowed, Seniors Oriented |
| Features | Level Lot |
| Parking Space Total | 1 |
| Storage Type | Storage, Locker |
Building
| Bathroom Total | 2 |
| Bedrooms Total | 2 |
| Appliances | Refrigerator, Dishwasher, Dryer, Oven - Electric, Hood Fan, Washer |
| Architectural Style | Other |
| Constructed Date | 1993 |
| Cooling Type | Wall Unit |
| Half Bath Total | 1 |
| Heating Fuel | Electric |
| Heating Type | Baseboard Heaters |
| Stories Total | 1 |
| Size Interior | 1,124 Ft2 |
| Type | Apartment |
| Utility Water | Municipal Water |
Parking
| See Remarks | |
| Other | |
| Underground | 1 |
Land
| Access Type | Easy Access, Highway Access |
| Acreage | No |
| Land Amenities | Golf Nearby, Airport, Park, Recreation, Shopping |
| Landscape Features | Landscaped, Level |
| Sewer | Municipal Sewage System |
| Size Total Text | Under 1 Acre |
| Zoning Type | Unknown |
Rooms
| Level | Type | Length | Width | Dimensions |
|---|---|---|---|---|
| Main Level | Primary Bedroom | 15'0'' x 13'8'' | ||
| Main Level | Living Room | 14'7'' x 14'6'' | ||
| Main Level | Laundry Room | 9'2'' x 5'9'' | ||
| Main Level | Kitchen | 9'6'' x 9'1'' | ||
| Main Level | 2pc Ensuite Bath | 6'7'' x 6'1'' | ||
| Main Level | Dining Room | 9'1'' x 8'9'' | ||
| Main Level | Bedroom | 14'0'' x 9'11'' | ||
| Main Level | 4pc Bathroom | 8'0'' x 4'11'' |
https://www.realtor.ca/real-estate/28341495/298-yorkton-avenue-unit-204-penticton-main-south
Contact Us
Contact us for more information
























