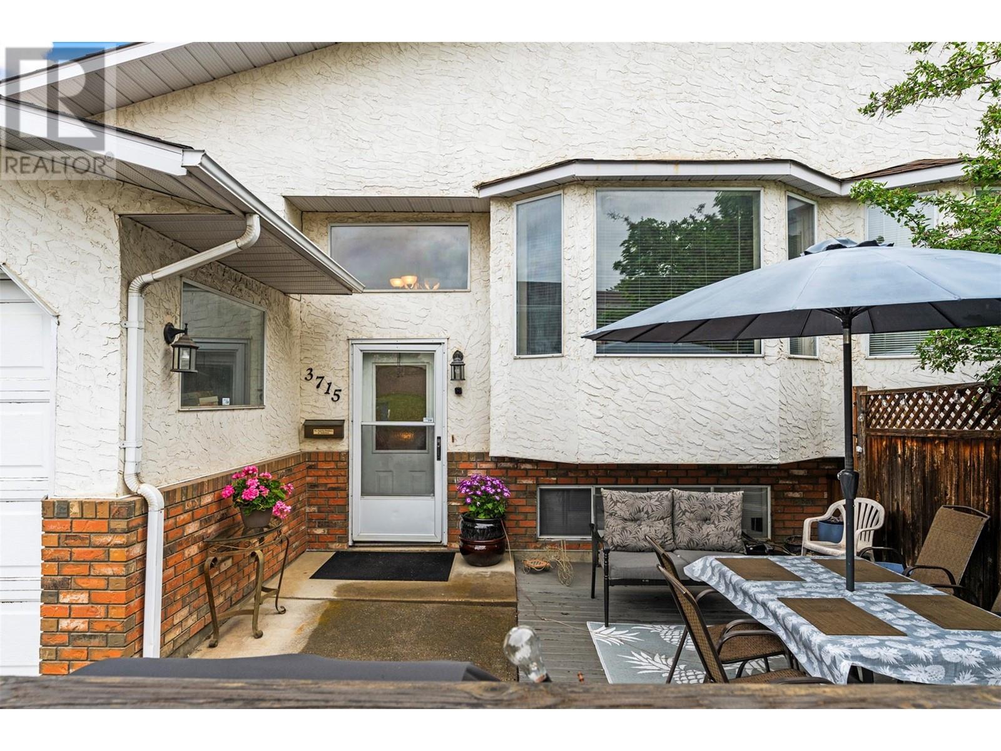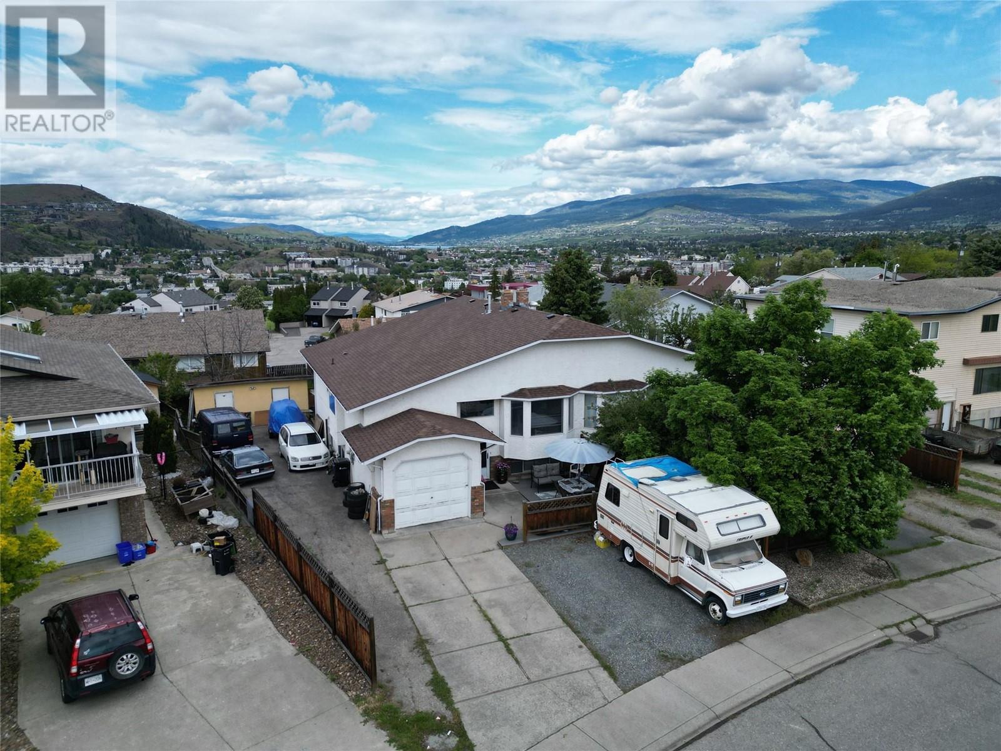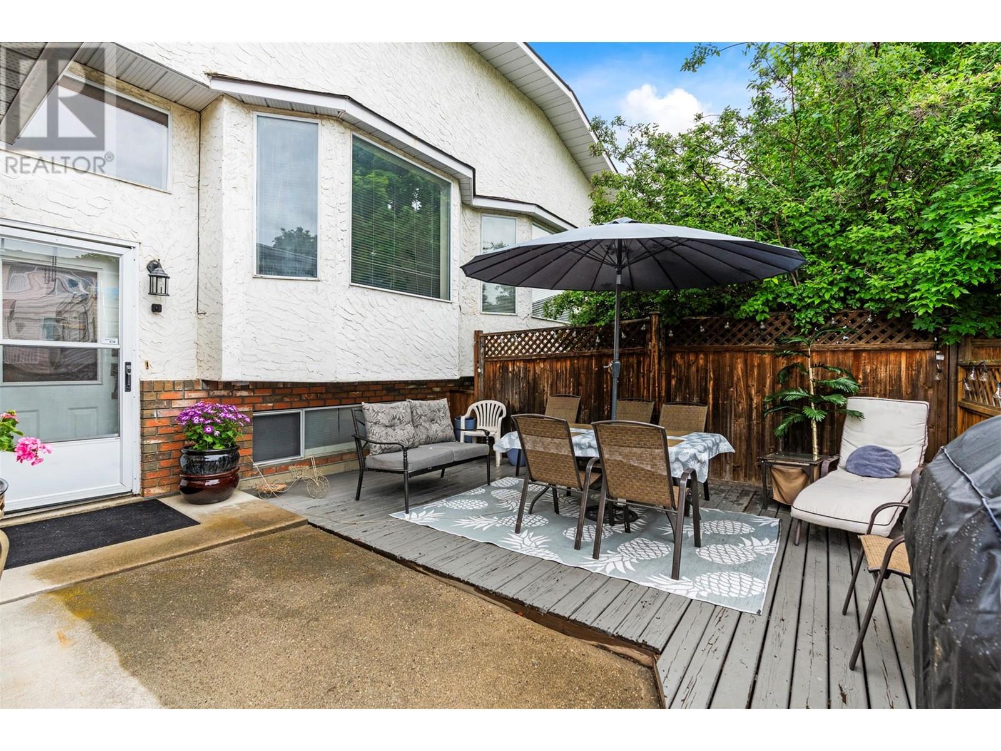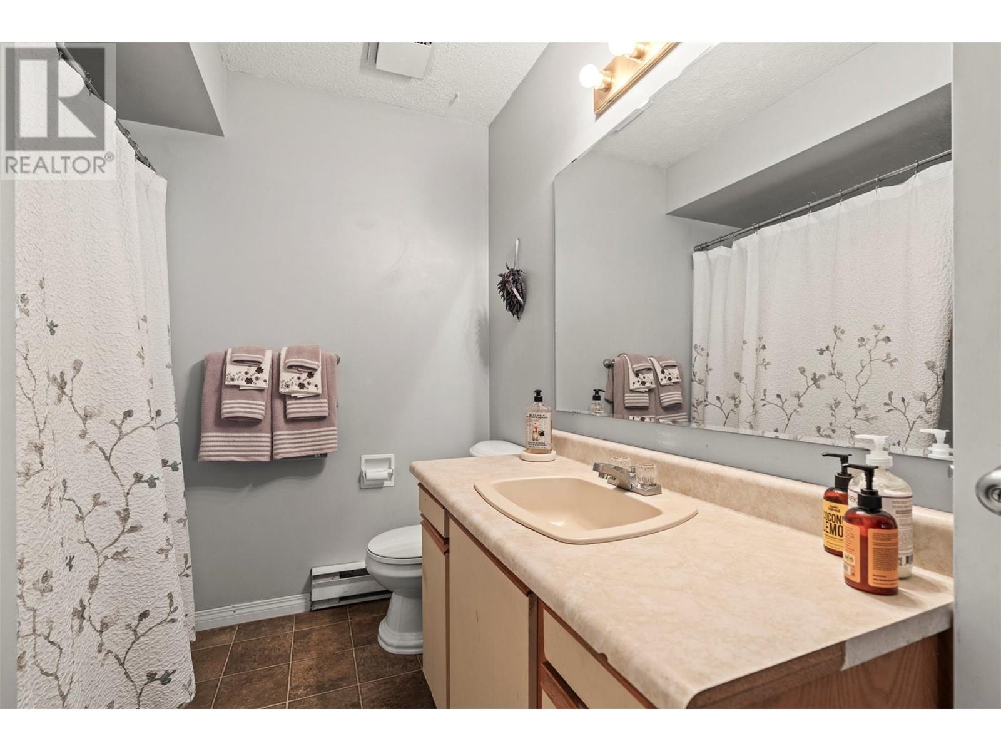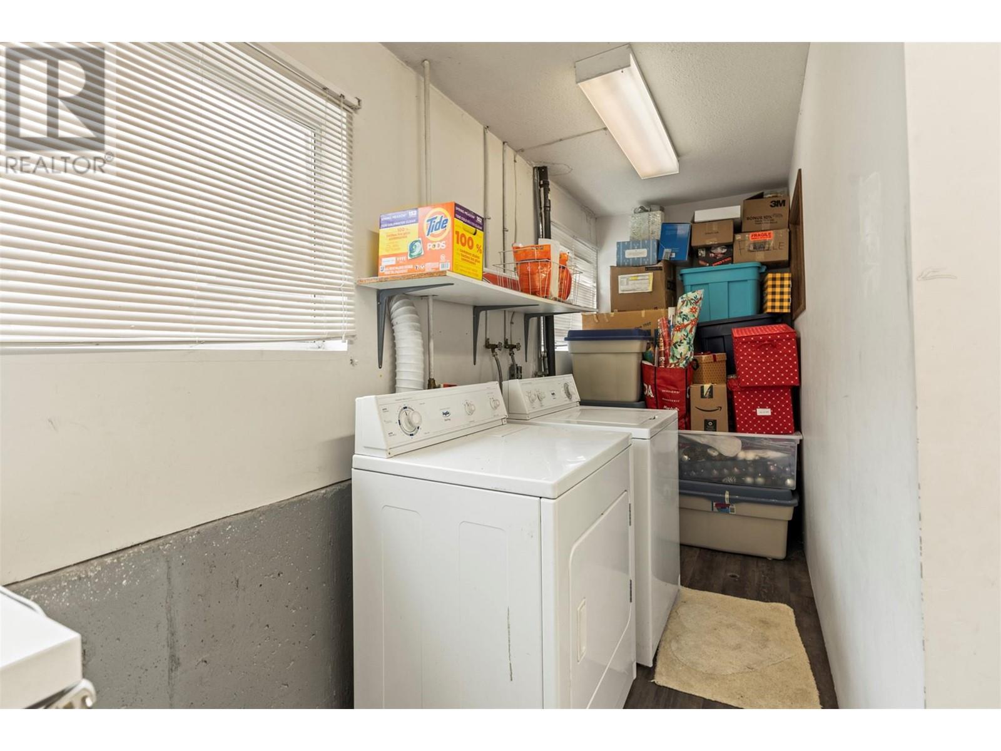3 Bedroom
2 Bathroom
2,287 ft2
Baseboard Heaters
Level
$549,000
First time home buyers, growing families and investors...... This 3 bdrm, 2 bath NON-strata 1/2 duplex in fantastic Upper Mission Hill location has 2 bdrms up plus spacious lower level 1 bdrm + den suite. Suite has private entrance, lots of parking and great set up for shared laundry. Home has lots of storage, off-street parking for 6+ cars/RV/Boat- PLUS single car GARAGE (with storage mezzanine) as well as detached shed/workshop. Private and low maintenance out door space. Super location close to transit, city amenities and highway access. This great package priced to sell at $60,000 under assessment for today's market!! Plus NO Strata fees! (id:60329)
Property Details
|
MLS® Number
|
10347602 |
|
Property Type
|
Single Family |
|
Neigbourhood
|
Mission Hill |
|
Amenities Near By
|
Public Transit, Park, Recreation, Schools, Shopping |
|
Community Features
|
Family Oriented |
|
Features
|
Level Lot |
|
Parking Space Total
|
1 |
Building
|
Bathroom Total
|
2 |
|
Bedrooms Total
|
3 |
|
Appliances
|
Refrigerator, Dishwasher, Dryer, Range - Electric, Washer |
|
Constructed Date
|
1988 |
|
Exterior Finish
|
Stucco |
|
Flooring Type
|
Carpeted, Mixed Flooring, Wood |
|
Heating Type
|
Baseboard Heaters |
|
Roof Material
|
Vinyl Shingles |
|
Roof Style
|
Unknown |
|
Stories Total
|
2 |
|
Size Interior
|
2,287 Ft2 |
|
Type
|
Duplex |
|
Utility Water
|
Municipal Water |
Parking
|
See Remarks
|
|
|
Attached Garage
|
1 |
|
R V
|
2 |
Land
|
Access Type
|
Easy Access |
|
Acreage
|
No |
|
Land Amenities
|
Public Transit, Park, Recreation, Schools, Shopping |
|
Landscape Features
|
Level |
|
Sewer
|
Municipal Sewage System |
|
Size Irregular
|
0.11 |
|
Size Total
|
0.11 Ac|under 1 Acre |
|
Size Total Text
|
0.11 Ac|under 1 Acre |
|
Zoning Type
|
See Remarks |
Rooms
| Level |
Type |
Length |
Width |
Dimensions |
|
Lower Level |
Laundry Room |
|
|
17'2'' x 4'9'' |
|
Lower Level |
Den |
|
|
9' x 7'6'' |
|
Main Level |
Bedroom |
|
|
12'1'' x 12'5'' |
|
Main Level |
Primary Bedroom |
|
|
12'5'' x 12' |
|
Main Level |
Full Bathroom |
|
|
9'2'' x 7'3'' |
|
Main Level |
Kitchen |
|
|
11'1'' x 9'6'' |
|
Main Level |
Dining Room |
|
|
15'10'' x 8'4'' |
|
Main Level |
Living Room |
|
|
25'10'' x 13'5'' |
|
Additional Accommodation |
Full Bathroom |
|
|
10'1'' x 7'4'' |
|
Additional Accommodation |
Living Room |
|
|
17'1'' x 10' |
|
Additional Accommodation |
Bedroom |
|
|
13'5'' x 11'9'' |
|
Additional Accommodation |
Kitchen |
|
|
12'3'' x 10'1'' |
https://www.realtor.ca/real-estate/28336416/3715-commonage-crescent-vernon-mission-hill
