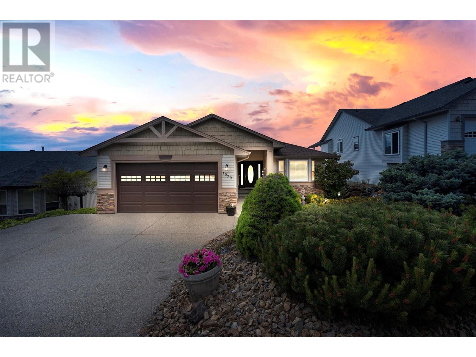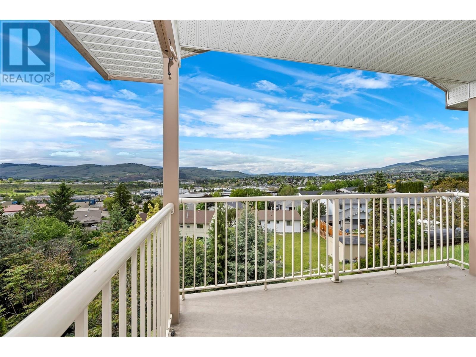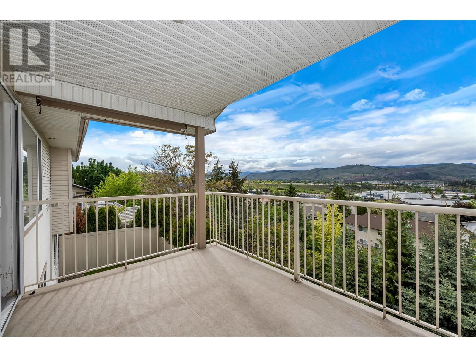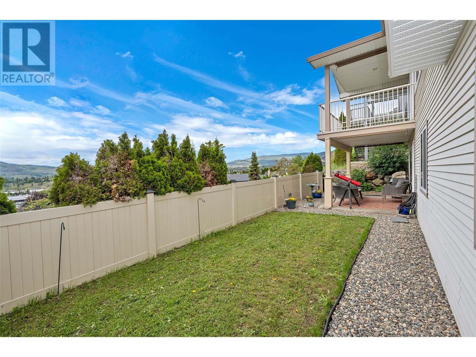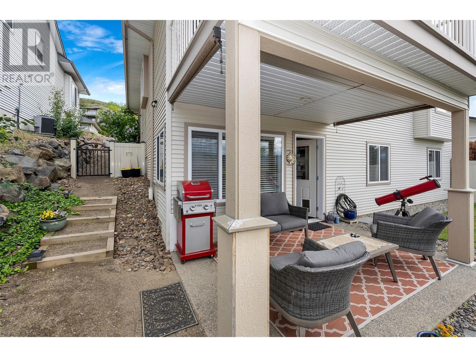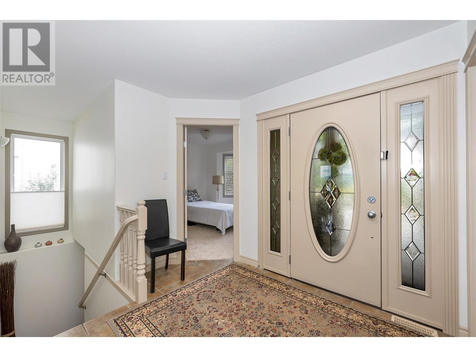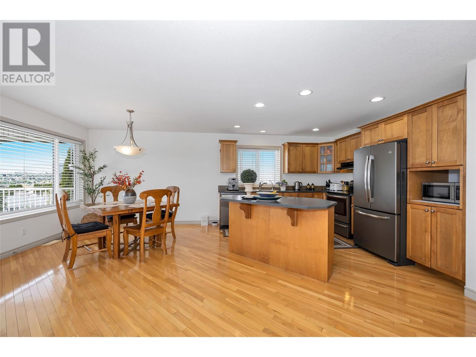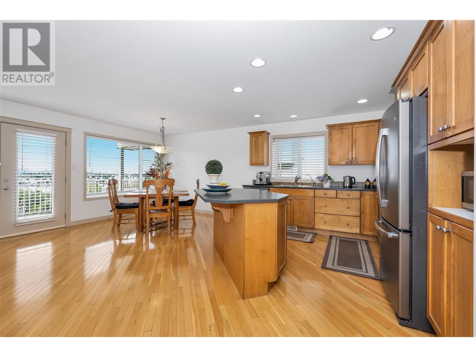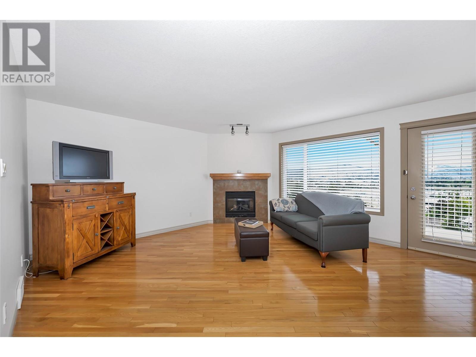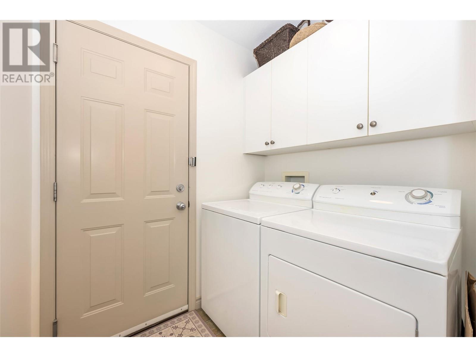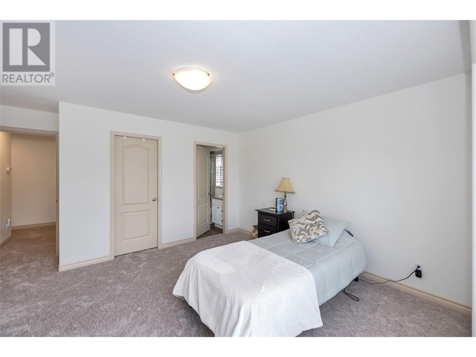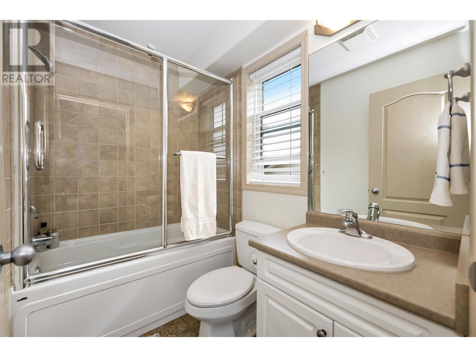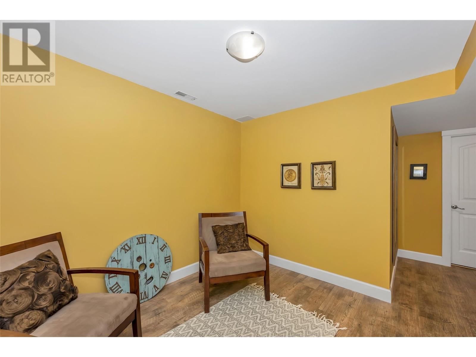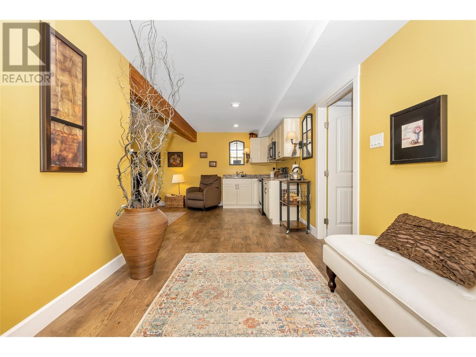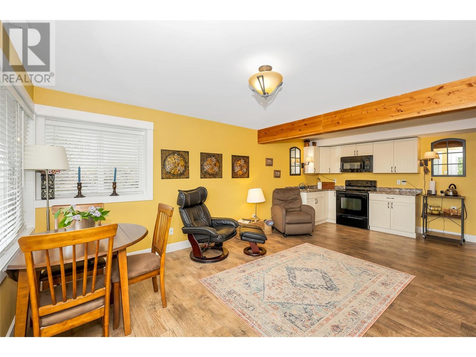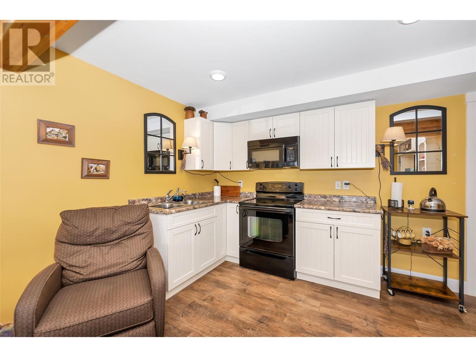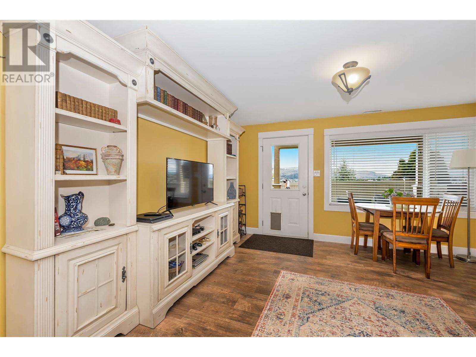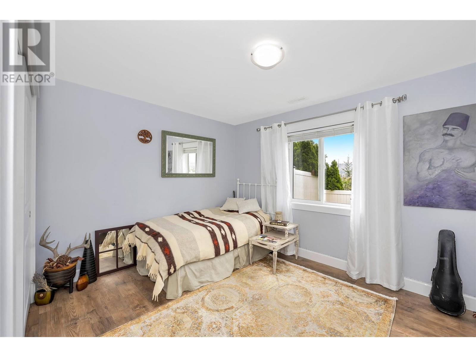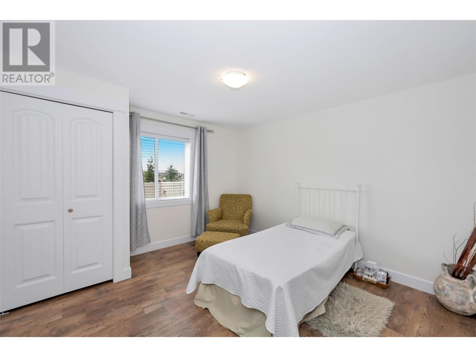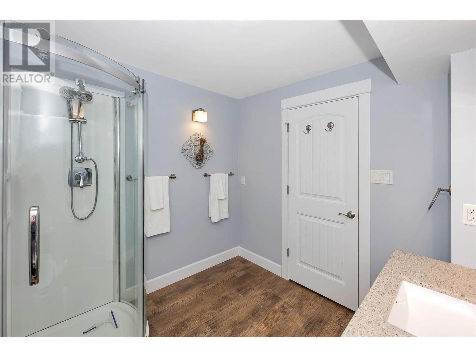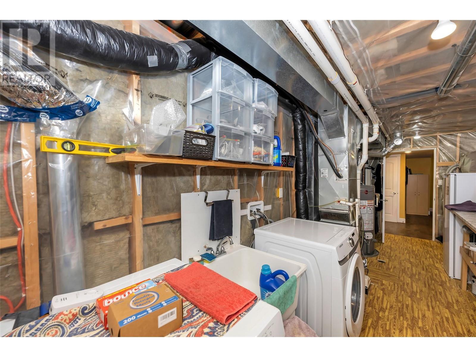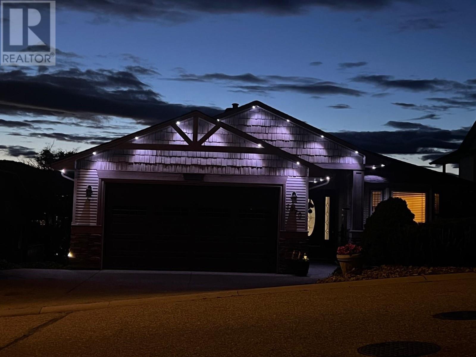5 Bedroom
3 Bathroom
2,452 ft2
Ranch
Fireplace
Central Air Conditioning
Forced Air
$867,000
Lovely 5-Bedroom Rancher with Walk-Out Basement on Middleton Mountain. Enjoy stunning views and a low-maintenance yard, ideal for relaxing or entertaining. This spacious home features a walk-out basement that includes a fully equipped 2-bedroom in-law suite—perfect for extended family. All appliances are included, making for an easy move-in and quick possession. Recent Upgrades Include: New furnace (2023) Fresh interior paint and new blinds (2025),Year-round Gemstone exterior lighting for added charm and security Don't miss out on this incredible opportunity to own a move-in ready home in one of the area's most popular neighborhoods! (id:60329)
Property Details
|
MLS® Number
|
10348248 |
|
Property Type
|
Single Family |
|
Neigbourhood
|
Middleton Mountain Vernon |
|
Features
|
Balcony |
|
Parking Space Total
|
2 |
Building
|
Bathroom Total
|
3 |
|
Bedrooms Total
|
5 |
|
Appliances
|
Refrigerator, Dishwasher, Dryer, Range - Electric, Washer |
|
Architectural Style
|
Ranch |
|
Constructed Date
|
2003 |
|
Construction Style Attachment
|
Detached |
|
Cooling Type
|
Central Air Conditioning |
|
Exterior Finish
|
Vinyl Siding |
|
Fire Protection
|
Smoke Detector Only |
|
Fireplace Fuel
|
Gas |
|
Fireplace Present
|
Yes |
|
Fireplace Type
|
Unknown |
|
Flooring Type
|
Carpeted, Ceramic Tile, Laminate |
|
Heating Type
|
Forced Air |
|
Roof Material
|
Asphalt Shingle |
|
Roof Style
|
Unknown |
|
Stories Total
|
1 |
|
Size Interior
|
2,452 Ft2 |
|
Type
|
House |
|
Utility Water
|
Municipal Water |
Parking
Land
|
Acreage
|
No |
|
Sewer
|
Municipal Sewage System |
|
Size Irregular
|
0.18 |
|
Size Total
|
0.18 Ac|under 1 Acre |
|
Size Total Text
|
0.18 Ac|under 1 Acre |
|
Zoning Type
|
Residential |
Rooms
| Level |
Type |
Length |
Width |
Dimensions |
|
Lower Level |
Utility Room |
|
|
21'3'' x 7'3'' |
|
Main Level |
Bedroom |
|
|
8'9'' x 11'7'' |
|
Main Level |
Bedroom |
|
|
10'11'' x 11'6'' |
|
Main Level |
Full Bathroom |
|
|
7'8'' x 4'11'' |
|
Main Level |
Full Ensuite Bathroom |
|
|
7'3'' x 5'0'' |
|
Main Level |
Primary Bedroom |
|
|
14'0'' x 13'10'' |
|
Main Level |
Living Room |
|
|
14'11'' x 13'8'' |
|
Main Level |
Kitchen |
|
|
10'7'' x 11'6'' |
|
Additional Accommodation |
Bedroom |
|
|
9'9'' x 12'9'' |
|
Additional Accommodation |
Primary Bedroom |
|
|
12'4'' x 11'9'' |
|
Additional Accommodation |
Full Bathroom |
|
|
5'9'' x 4'9'' |
|
Additional Accommodation |
Kitchen |
|
|
21'2'' x 21'1'' |
https://www.realtor.ca/real-estate/28335531/1070-mt-fosthall-drive-vernon-middleton-mountain-vernon

