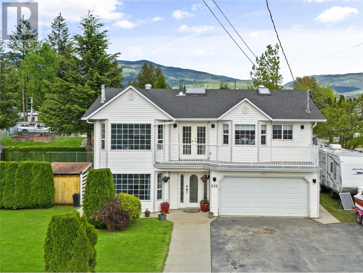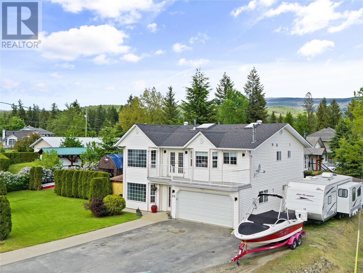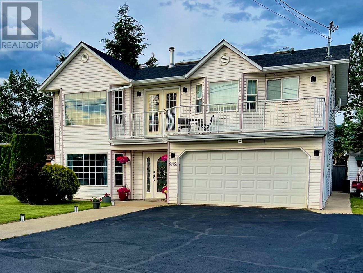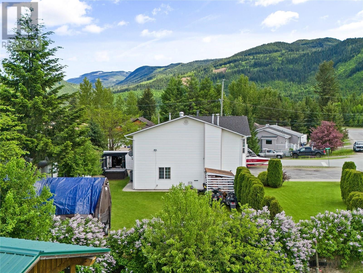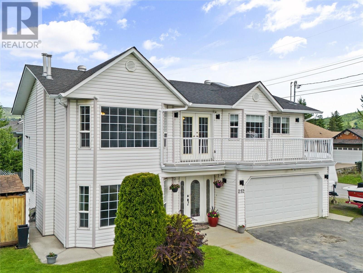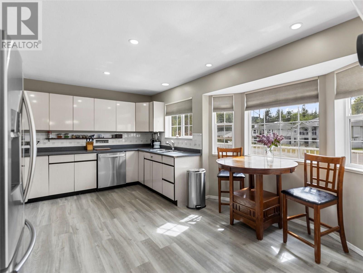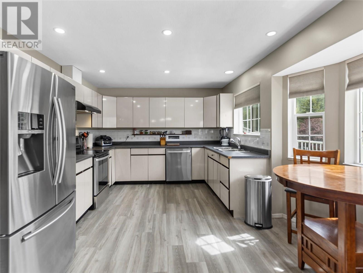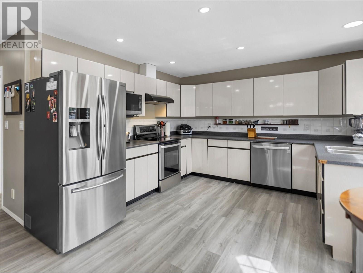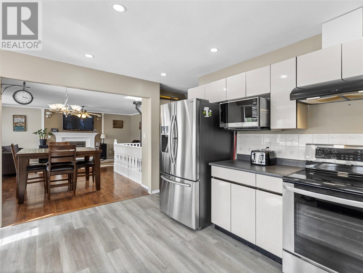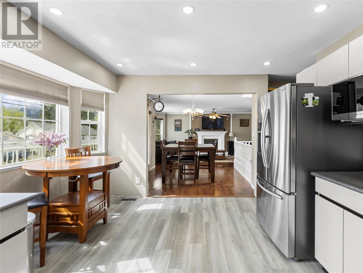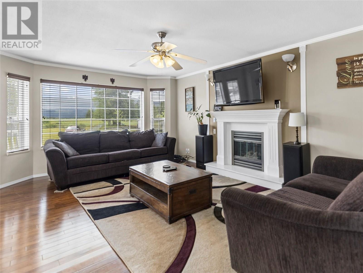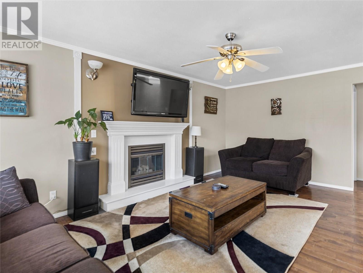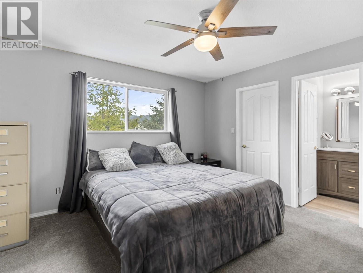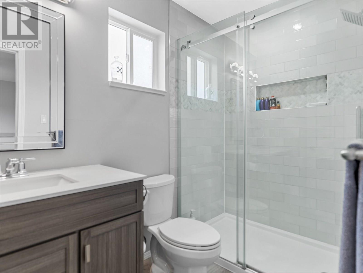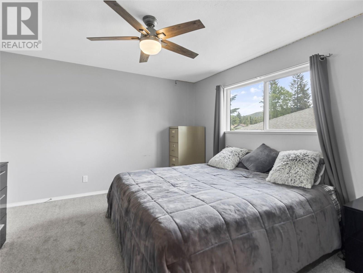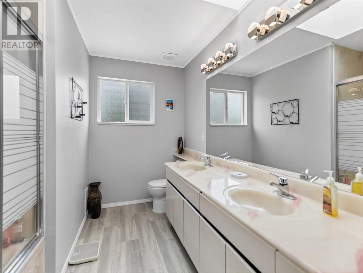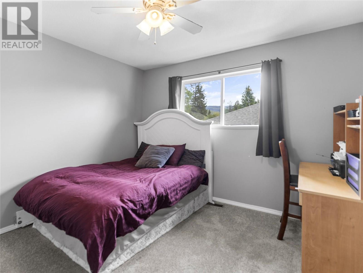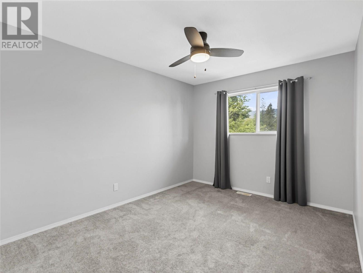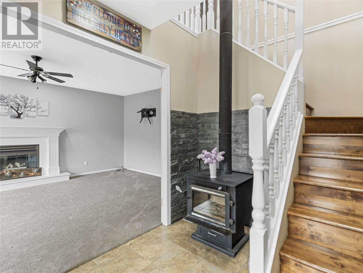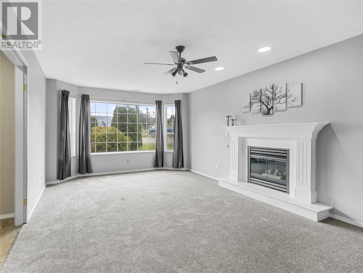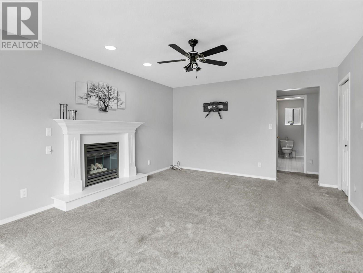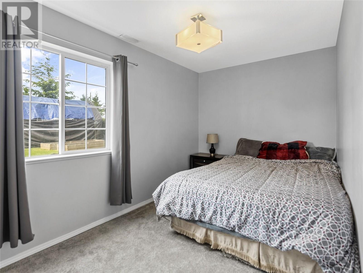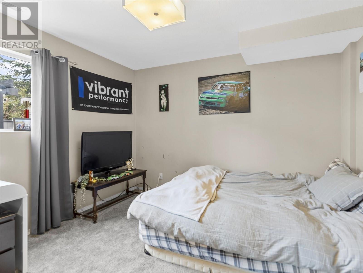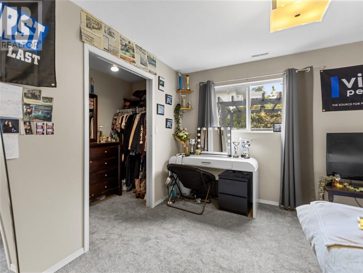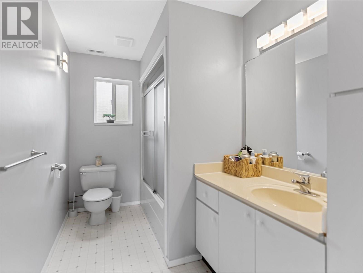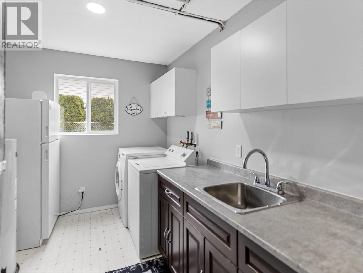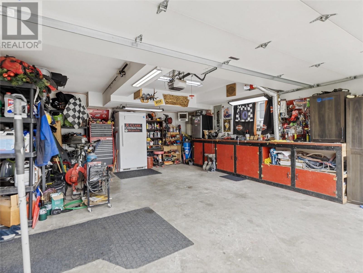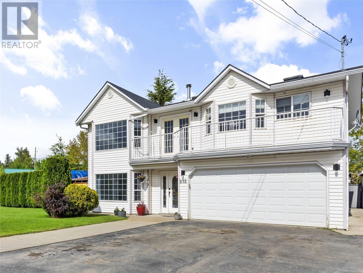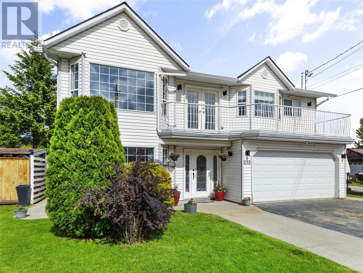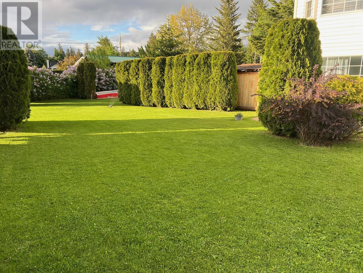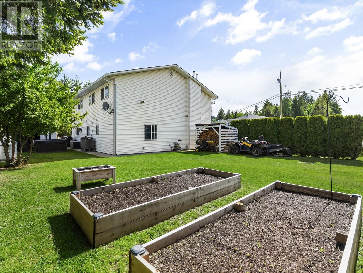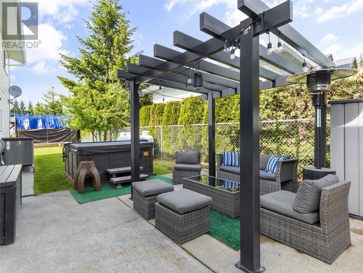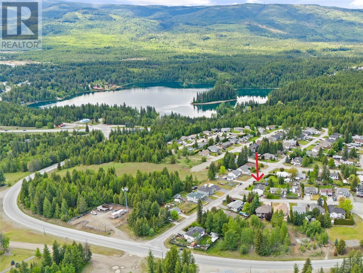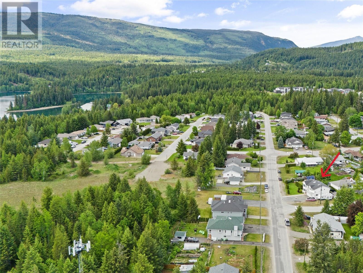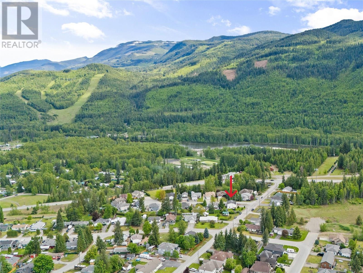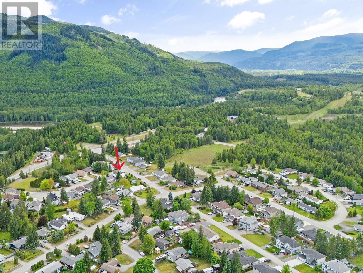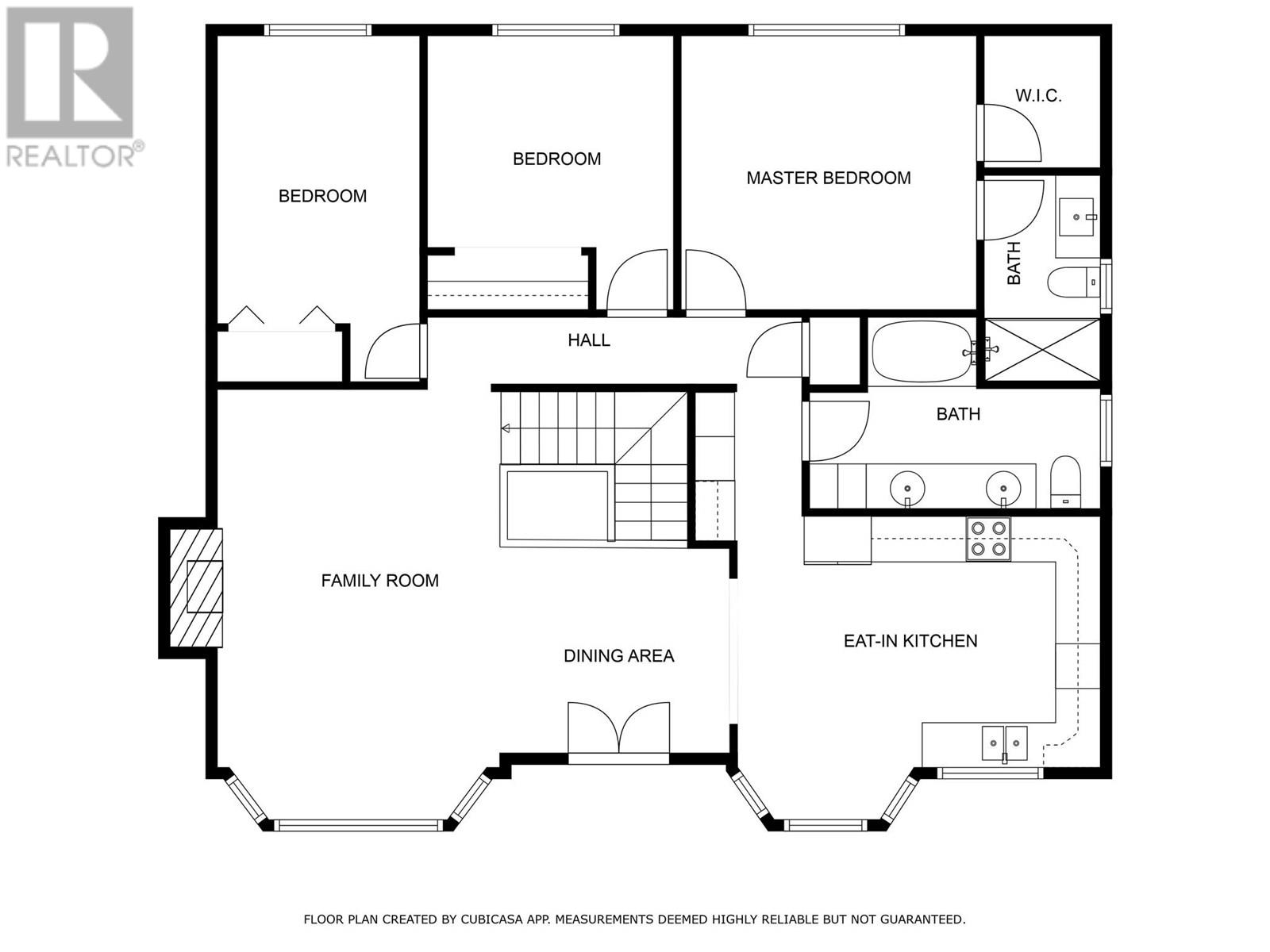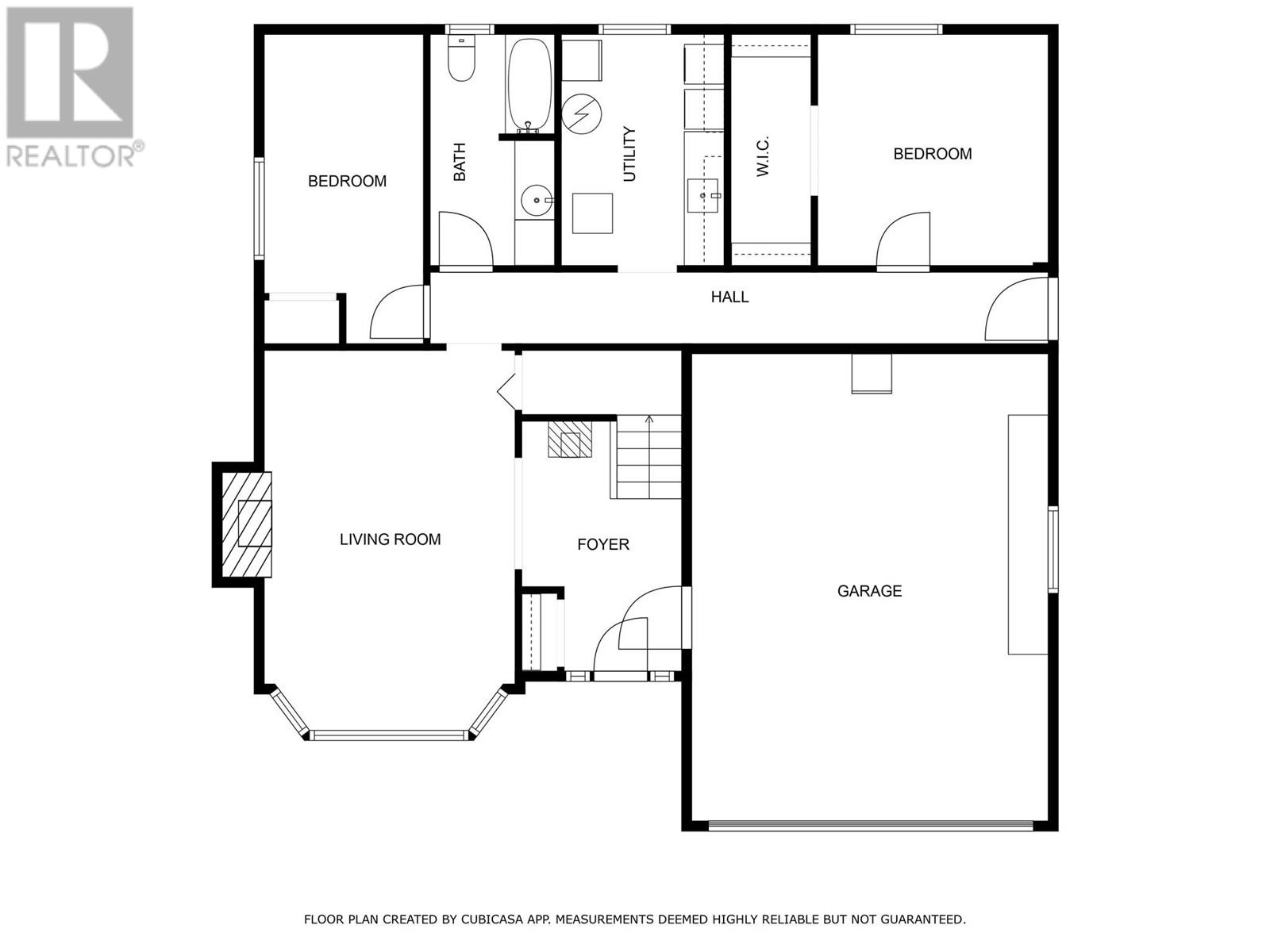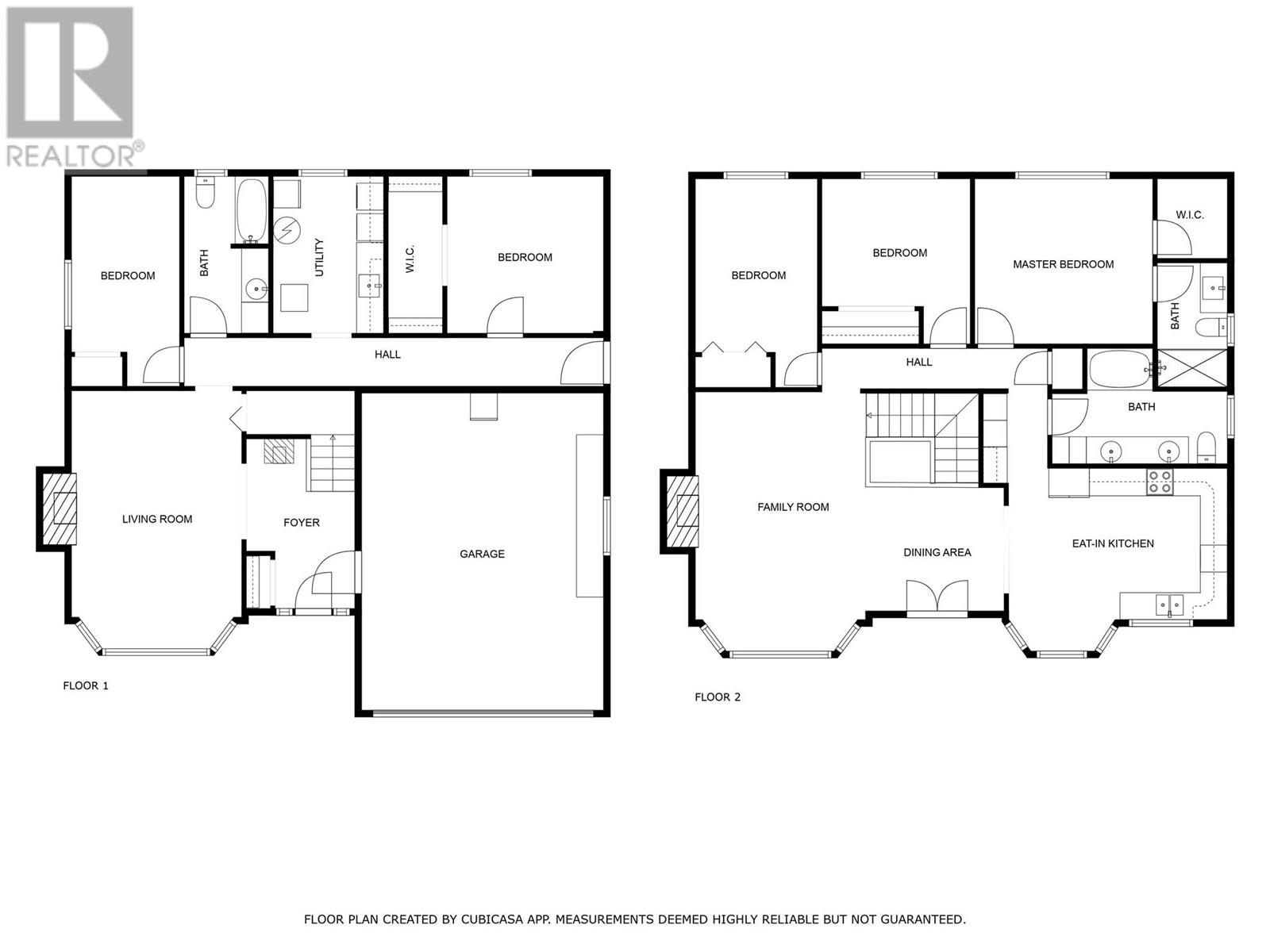5 Bedroom
3 Bathroom
2,364 ft2
Fireplace
Central Air Conditioning
Forced Air, Heat Pump, Stove, See Remarks
Landscaped, Level
$585,000
Stunning 5 bedroom 3 bathroom family home with attached double garage in the heart of Clearwater! Main floor living and secondary suite potential in a prime rental location ~ walking distance to the shopping centre, rec centre, splash park and more! This beautiful two storey home features a modern kitchen with stainless appliances, endless counter space, a bright breakfast nook, and sleek new pot lights. Large bay windows & central skylight offer plenty of natural light to the living room, and glass french doors in the formal dining area open on to the balcony. A spacious master with full ensuite & walk-in closet, a 4-piece bath with double vanity, and 2 more bedrooms round out the main floor. On the lower level you'll find 2 big bedrooms (one with walk-in closet), a full bathroom, a large family room, and a laundry room with sink & storage. This immaculate home has 200 AMP service, central vac and hassle-free utilities! Town water & sewer, and a heat pump for easy heating/cooling, newer propane furnace and WETT certified wood stove for backup. The private corner lot has ample green space, oversized RV & boat parking, two equipment sheds, wood storage, raised garden beds, and a relaxing patio area with hot tub. Enjoy the convenience of living in town, with recreation & adventure at your doorstep ~ minutes to Wells Gray Park, Dutch Lake, the ski hill and more! Please contact the listing agent for more info and to schedule your own private viewing. (id:60329)
Property Details
|
MLS® Number
|
10348486 |
|
Property Type
|
Single Family |
|
Neigbourhood
|
Clearwater |
|
Amenities Near By
|
Park, Recreation, Schools, Shopping |
|
Community Features
|
Family Oriented |
|
Features
|
Level Lot, Corner Site, Balcony |
|
Parking Space Total
|
2 |
Building
|
Bathroom Total
|
3 |
|
Bedrooms Total
|
5 |
|
Appliances
|
Range, Refrigerator, Dishwasher, Microwave, Washer & Dryer |
|
Constructed Date
|
1994 |
|
Construction Style Attachment
|
Detached |
|
Cooling Type
|
Central Air Conditioning |
|
Exterior Finish
|
Vinyl Siding |
|
Fireplace Fuel
|
Wood |
|
Fireplace Present
|
Yes |
|
Fireplace Type
|
Conventional |
|
Flooring Type
|
Carpeted, Laminate, Mixed Flooring |
|
Heating Fuel
|
Wood |
|
Heating Type
|
Forced Air, Heat Pump, Stove, See Remarks |
|
Roof Material
|
Asphalt Shingle |
|
Roof Style
|
Unknown |
|
Stories Total
|
2 |
|
Size Interior
|
2,364 Ft2 |
|
Type
|
House |
|
Utility Water
|
Municipal Water |
Parking
|
See Remarks
|
|
|
Attached Garage
|
2 |
|
Heated Garage
|
|
|
R V
|
|
Land
|
Acreage
|
No |
|
Land Amenities
|
Park, Recreation, Schools, Shopping |
|
Landscape Features
|
Landscaped, Level |
|
Sewer
|
Municipal Sewage System |
|
Size Irregular
|
0.2 |
|
Size Total
|
0.2 Ac|under 1 Acre |
|
Size Total Text
|
0.2 Ac|under 1 Acre |
|
Zoning Type
|
Residential |
Rooms
| Level |
Type |
Length |
Width |
Dimensions |
|
Lower Level |
Family Room |
|
|
18'8'' x 12'6'' |
|
Lower Level |
Foyer |
|
|
9' x 8' |
|
Lower Level |
Bedroom |
|
|
15'3'' x 8' |
|
Lower Level |
Bedroom |
|
|
12' x 11' |
|
Lower Level |
4pc Bathroom |
|
|
11'6'' x 6' |
|
Lower Level |
Laundry Room |
|
|
11'6'' x 8'4'' |
|
Main Level |
Dining Nook |
|
|
7' x 4'8'' |
|
Main Level |
5pc Bathroom |
|
|
12'6'' x 8' |
|
Main Level |
Kitchen |
|
|
16' x 12' |
|
Main Level |
Living Room |
|
|
18' x 12' |
|
Main Level |
Dining Room |
|
|
10' x 9'6'' |
|
Main Level |
Primary Bedroom |
|
|
13' x 12' |
|
Main Level |
Bedroom |
|
|
12' x 10'6'' |
|
Main Level |
3pc Ensuite Bath |
|
|
10' x 5' |
|
Main Level |
Bedroom |
|
|
15' x 9'3'' |
https://www.realtor.ca/real-estate/28334422/212-murtle-road-clearwater-clearwater
