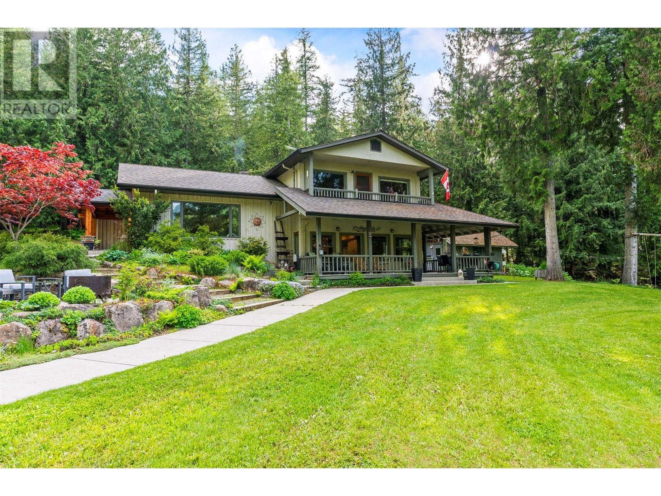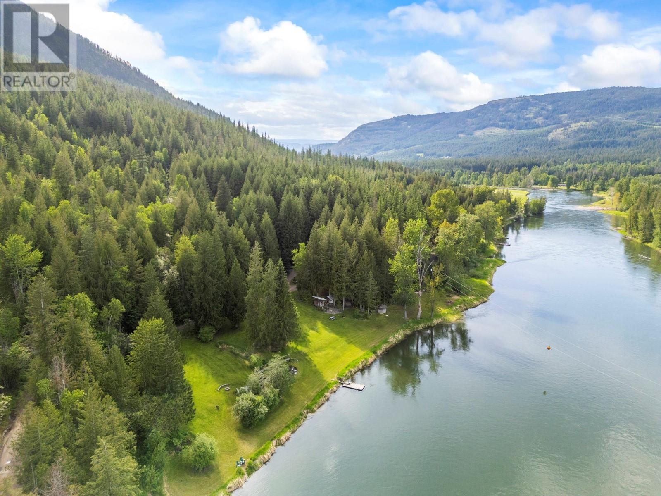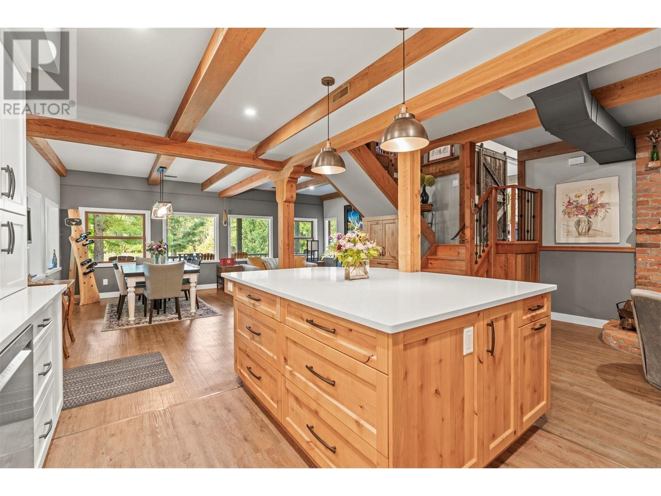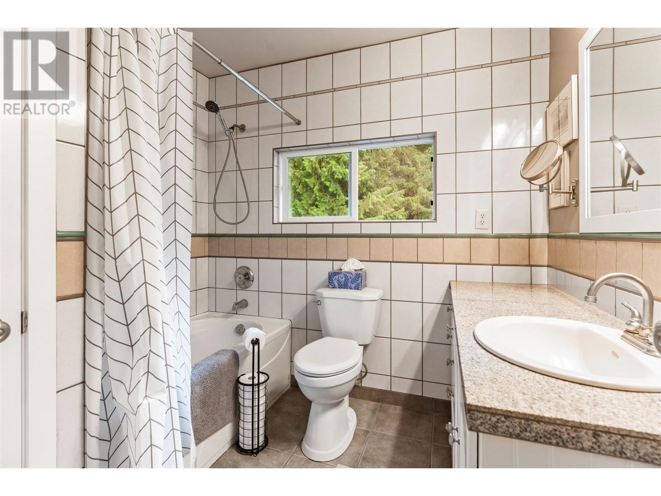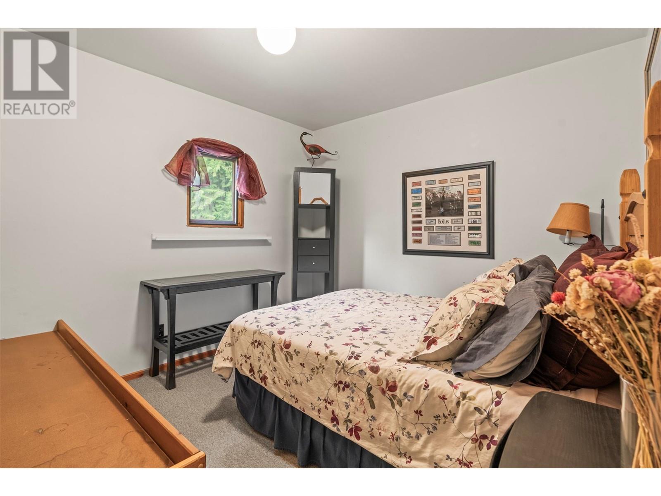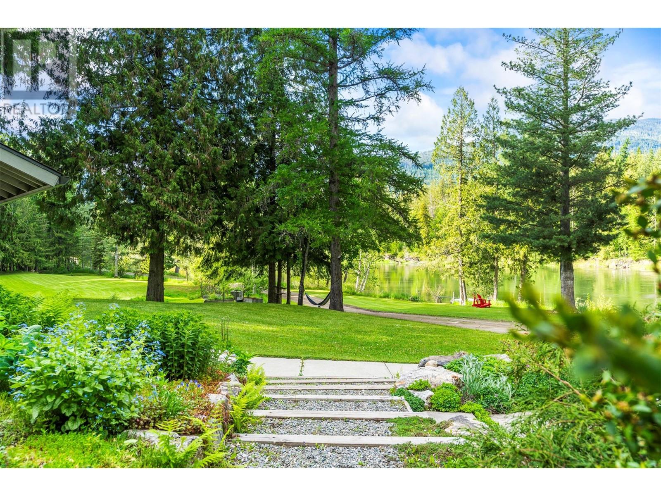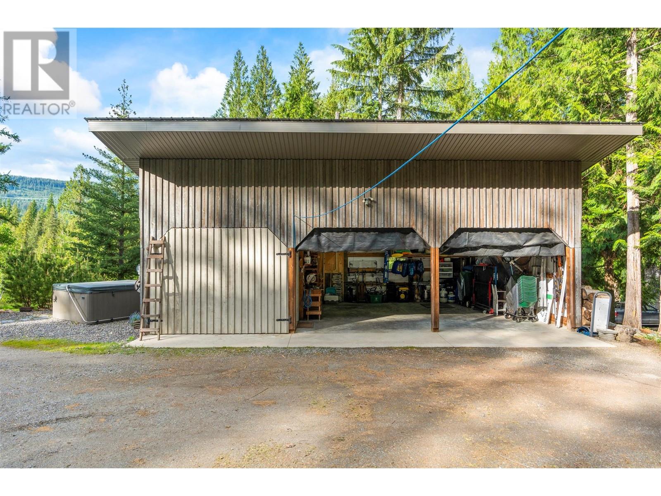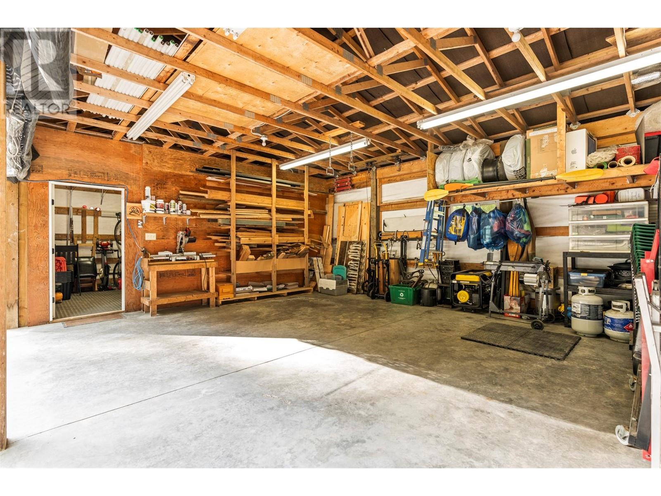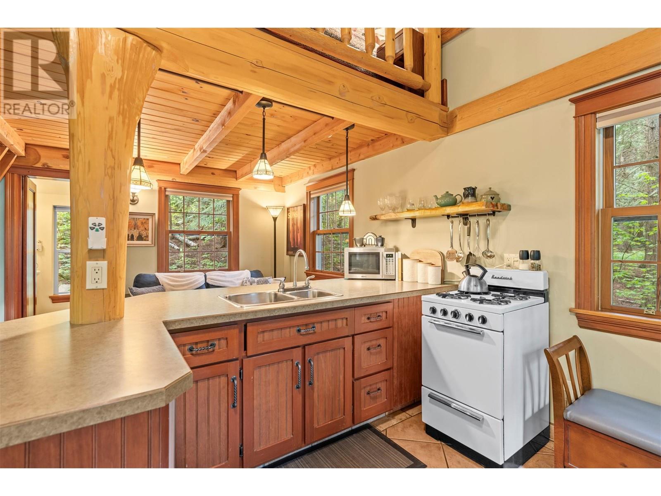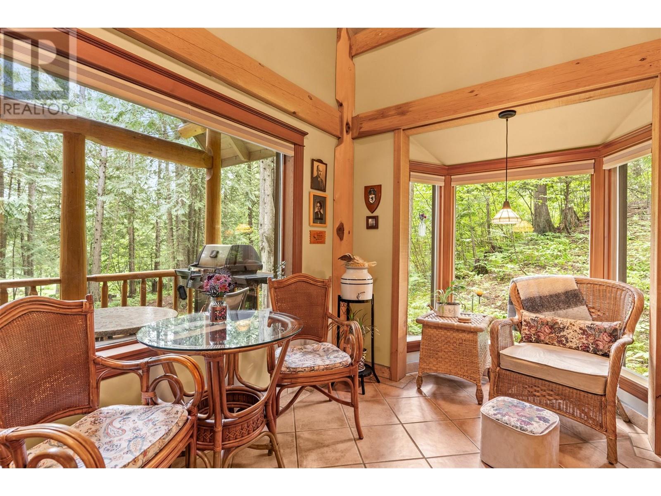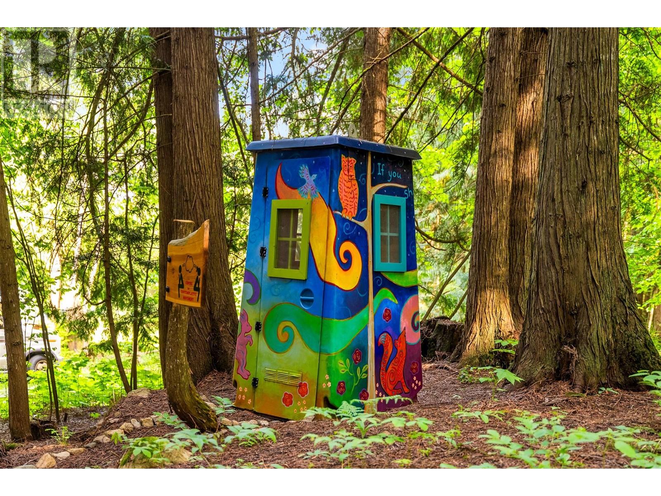4 Bedroom
2 Bathroom
2,457 ft2
Split Level Entry
Fireplace
Forced Air, See Remarks
Waterfront On River
Acreage
$1,495,000
A Rare Riverfront Gem! Welcome to 100 Miska Road — a 15.3-acre riverside retreat offering exceptional privacy, natural beauty, and endless possibilities. With over 1,800 feet of Shuswap River frontage, this is a dream property for nature lovers, families, or anyone seeking a peaceful, multi-use estate. The main home features 4 bedrooms and 2 bathrooms, highlighted by warm exposed beams and rustic charm. The updated kitchen is ideal for gathering, complete with a large center island, stainless steel appliances, and abundant cabinetry. The adjoining living room is anchored by a cozy woodstove, adding both warmth and ambiance. A nearby 1-bedroom, 1-bathroom cabin provides flexible living options — perfect for guests, rental income, or multi-generational living. Nestled among the trees, a yurt adds a unique and inspiring space for creative pursuits, wellness retreats, or quiet reflection. A charming gazebo overlooks the river, offering a tranquil spot to soak in the views. The land itself is a diverse blend of open grassy areas, forested sections, seasonal creeks, and multiple RV sites. Additional features include a hot tub, carport, workshop, and ample space for recreation. Located just minutes from Enderby, with Vernon, Salmon Arm, and Kelowna within easy reach, this legacy property is more than a home — it’s a rare opportunity to own a piece of paradise. (id:60329)
Property Details
|
MLS® Number
|
10346764 |
|
Property Type
|
Single Family |
|
Neigbourhood
|
Enderby / Grindrod |
|
Community Features
|
Rural Setting, Pets Allowed, Rentals Allowed |
|
Features
|
Private Setting, Irregular Lot Size, Central Island, Balcony |
|
Parking Space Total
|
20 |
|
Storage Type
|
Storage Shed |
|
View Type
|
River View, Mountain View |
|
Water Front Type
|
Waterfront On River |
Building
|
Bathroom Total
|
2 |
|
Bedrooms Total
|
4 |
|
Appliances
|
Refrigerator, Dishwasher, Range - Electric, Microwave, See Remarks, Washer & Dryer |
|
Architectural Style
|
Split Level Entry |
|
Constructed Date
|
1985 |
|
Construction Style Attachment
|
Detached |
|
Construction Style Split Level
|
Other |
|
Exterior Finish
|
Stucco |
|
Fire Protection
|
Smoke Detector Only |
|
Fireplace Fuel
|
Wood |
|
Fireplace Present
|
Yes |
|
Fireplace Type
|
Conventional |
|
Flooring Type
|
Carpeted, Tile, Vinyl |
|
Heating Type
|
Forced Air, See Remarks |
|
Roof Material
|
Vinyl Shingles |
|
Roof Style
|
Unknown |
|
Stories Total
|
2 |
|
Size Interior
|
2,457 Ft2 |
|
Type
|
House |
|
Utility Water
|
Dug Well |
Parking
Land
|
Acreage
|
Yes |
|
Sewer
|
Septic Tank |
|
Size Frontage
|
1800 Ft |
|
Size Irregular
|
15.3 |
|
Size Total
|
15.3 Ac|10 - 50 Acres |
|
Size Total Text
|
15.3 Ac|10 - 50 Acres |
|
Zoning Type
|
Unknown |
Rooms
| Level |
Type |
Length |
Width |
Dimensions |
|
Second Level |
Other |
|
|
12'4'' x 8'5'' |
|
Second Level |
Bedroom |
|
|
11'4'' x 9'9'' |
|
Second Level |
4pc Bathroom |
|
|
8'1'' x 7'7'' |
|
Second Level |
Bedroom |
|
|
15'8'' x 9'9'' |
|
Second Level |
Bedroom |
|
|
15'8'' x 11'3'' |
|
Second Level |
Other |
|
|
7'3'' x 7'7'' |
|
Second Level |
Primary Bedroom |
|
|
11'4'' x 12'7'' |
|
Main Level |
Storage |
|
|
10'11'' x 16'11'' |
|
Main Level |
Gym |
|
|
11'10'' x 21'7'' |
|
Main Level |
Family Room |
|
|
24'2'' x 10'6'' |
|
Main Level |
Laundry Room |
|
|
8'2'' x 9'10'' |
|
Main Level |
3pc Bathroom |
|
|
7'1'' x 9'11'' |
|
Main Level |
Dining Room |
|
|
13'11'' x 10'5'' |
|
Main Level |
Kitchen |
|
|
16'2'' x 110'5'' |
|
Main Level |
Living Room |
|
|
12'2'' x 10'3'' |
|
Secondary Dwelling Unit |
Full Bathroom |
|
|
7'7'' x 6'4'' |
|
Secondary Dwelling Unit |
Kitchen |
|
|
15'0'' x 19'3'' |
https://www.realtor.ca/real-estate/28330315/100-miska-road-enderby-enderby-grindrod


