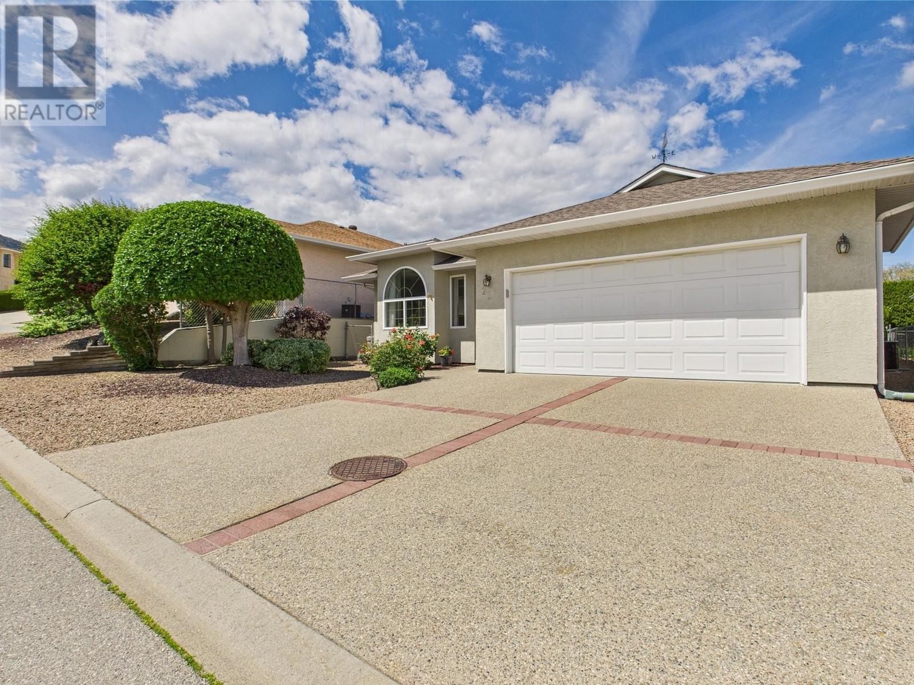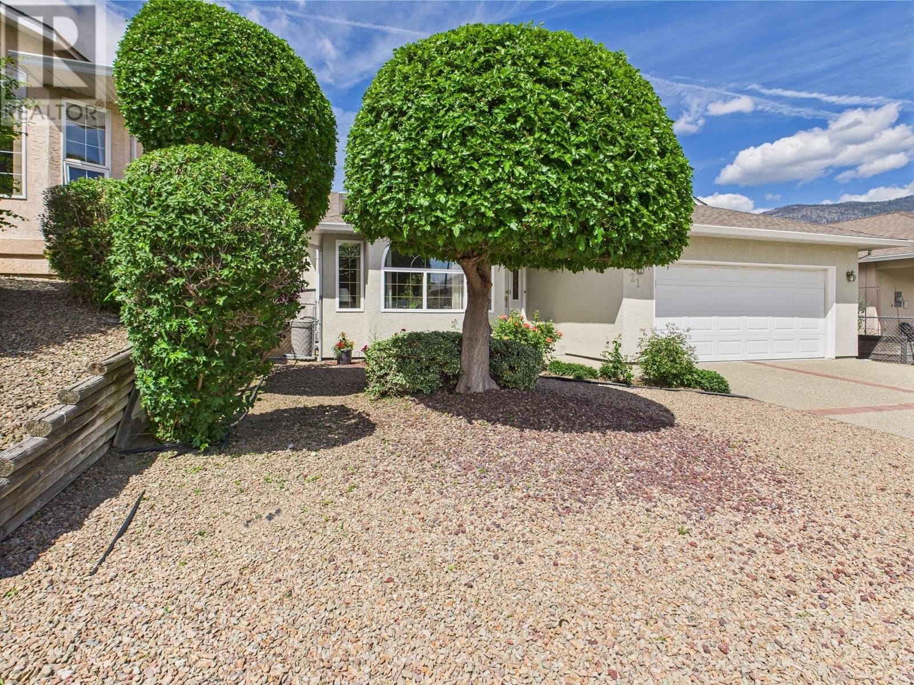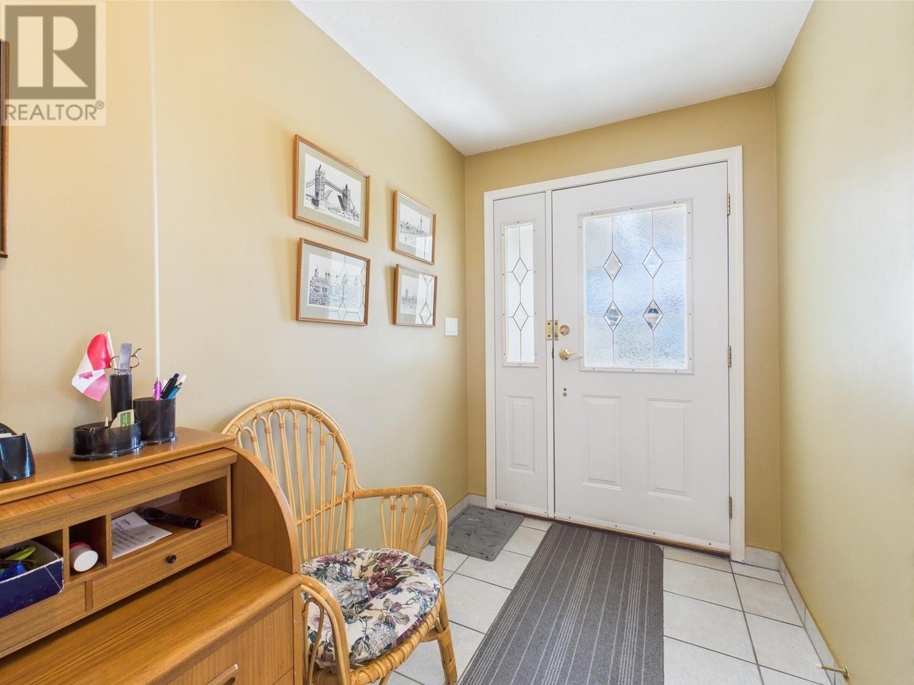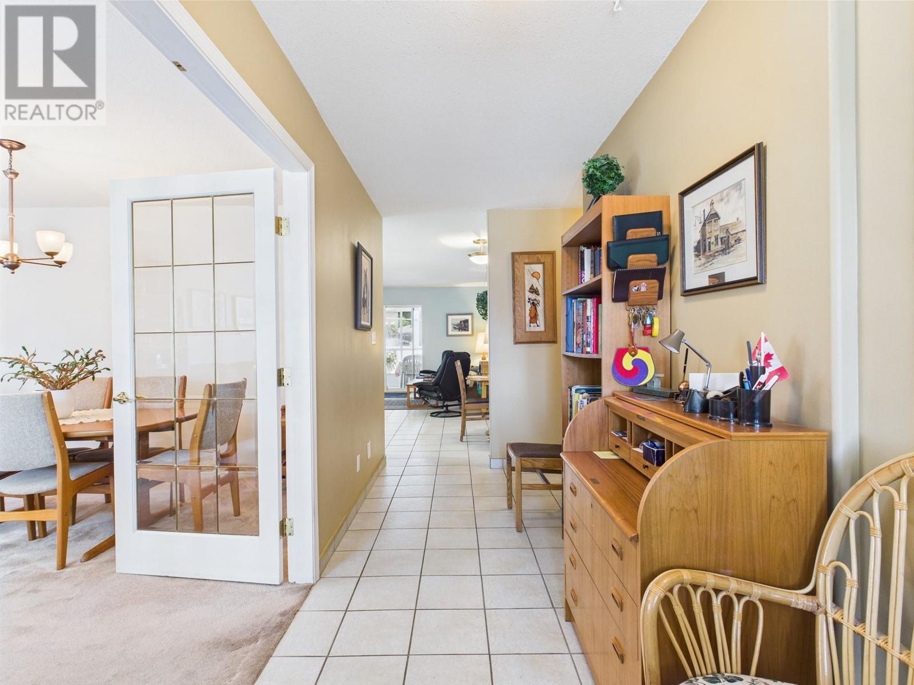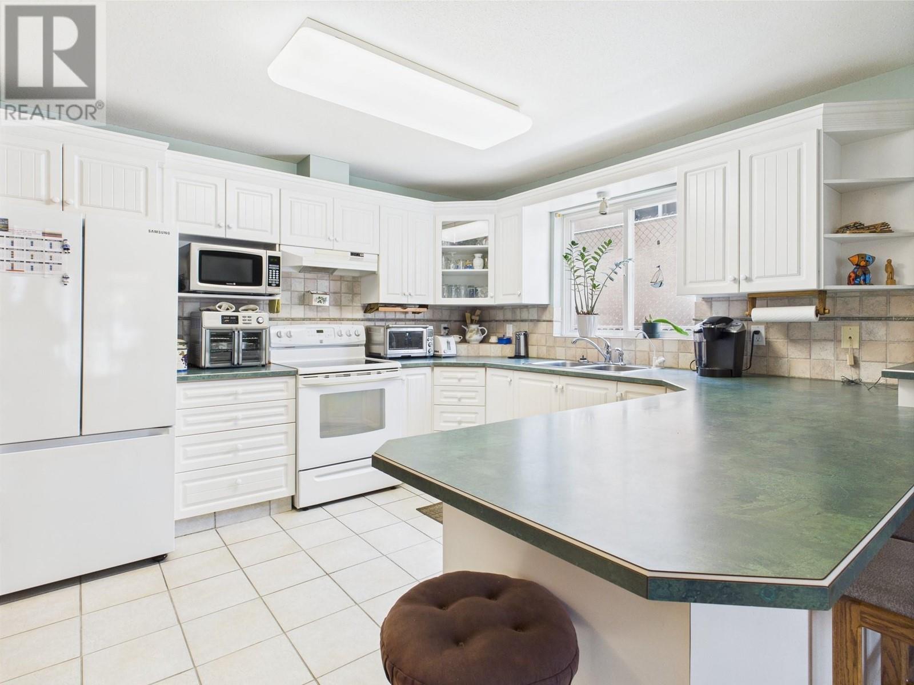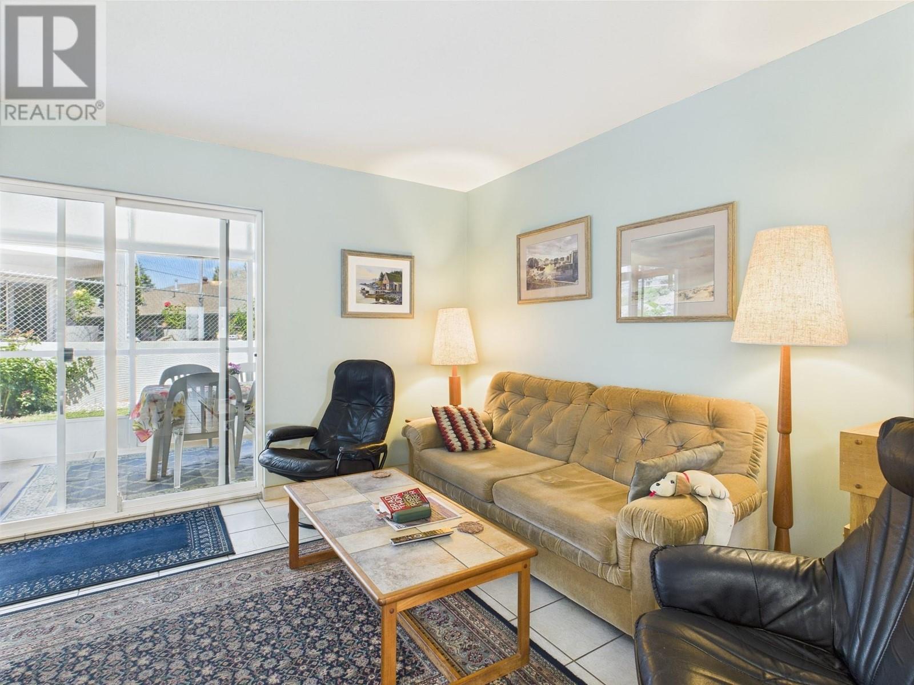3 Bedroom
2 Bathroom
1,590 ft2
Ranch
Fireplace
Central Air Conditioning
Forced Air, See Remarks
$649,000
Welcome to 21 Sandpiper Place—a beautifully maintained one-level home in one of Osoyoos’ most central and walkable neighbourhoods. Located on a quiet cul-de-sac, you’re just steps from downtown, beaches, parks, the elementary school, curling club, and hockey arena. Featuring 3 bedrooms and 2 bathrooms, this home blends comfort and character with imported tile, glass block accents, a marble gas fireplace, and a skylight that fills the space with natural light. The layout is open and functional, with roughed-in central vac and an attached double garage. The roof is in excellent condition, and the street leading in is currently being freshly repaved—adding to curb appeal and long-term value. Well cared for and move-in ready, this home is priced right at the current assessed value. A rare find in a location that truly offers it all. (id:60329)
Property Details
|
MLS® Number
|
10348245 |
|
Property Type
|
Single Family |
|
Neigbourhood
|
Osoyoos |
|
Parking Space Total
|
2 |
Building
|
Bathroom Total
|
2 |
|
Bedrooms Total
|
3 |
|
Architectural Style
|
Ranch |
|
Constructed Date
|
1997 |
|
Construction Style Attachment
|
Detached |
|
Cooling Type
|
Central Air Conditioning |
|
Exterior Finish
|
Stucco |
|
Fireplace Fuel
|
Gas |
|
Fireplace Present
|
Yes |
|
Fireplace Type
|
Unknown |
|
Heating Type
|
Forced Air, See Remarks |
|
Roof Material
|
Asphalt Shingle |
|
Roof Style
|
Unknown |
|
Stories Total
|
1 |
|
Size Interior
|
1,590 Ft2 |
|
Type
|
House |
|
Utility Water
|
Municipal Water |
Parking
Land
|
Acreage
|
No |
|
Sewer
|
Municipal Sewage System |
|
Size Irregular
|
0.1 |
|
Size Total
|
0.1 Ac|under 1 Acre |
|
Size Total Text
|
0.1 Ac|under 1 Acre |
|
Zoning Type
|
Unknown |
Rooms
| Level |
Type |
Length |
Width |
Dimensions |
|
Main Level |
Primary Bedroom |
|
|
11'7'' x 13'6'' |
|
Main Level |
Bedroom |
|
|
10'3'' x 9'7'' |
|
Main Level |
Bedroom |
|
|
11' x 10'6'' |
|
Main Level |
Laundry Room |
|
|
7' x 9'1'' |
|
Main Level |
Kitchen |
|
|
17'6'' x 11'2'' |
|
Main Level |
Family Room |
|
|
17'6'' x 10'5'' |
|
Main Level |
4pc Bathroom |
|
|
Measurements not available |
|
Main Level |
4pc Ensuite Bath |
|
|
Measurements not available |
|
Main Level |
Living Room |
|
|
8'10'' x 16'5'' |
|
Main Level |
Dining Room |
|
|
8'10'' x 11'11'' |
|
Main Level |
Foyer |
|
|
17'2'' x 5'7'' |
https://www.realtor.ca/real-estate/28328462/21-sandpiper-place-osoyoos-osoyoos
