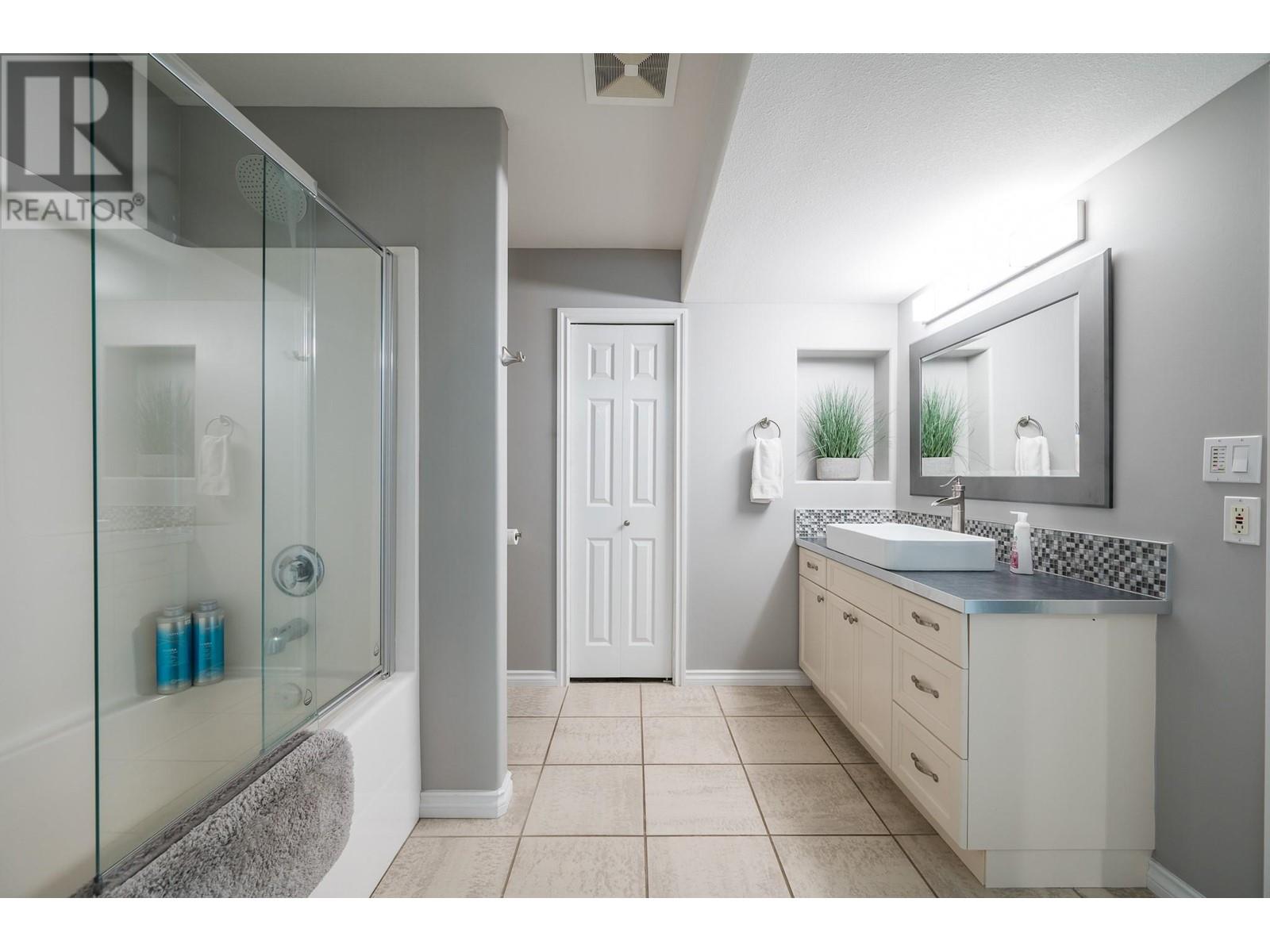4 Bedroom
3 Bathroom
2,812 ft2
Ranch
Fireplace
Central Air Conditioning
Forced Air
Landscaped
$1,075,000
Nestled in the heart of Rayleigh, this charming rancher with a basement sits on a spacious 15,000 sq ft corner lot, offering both privacy and functionality. The main floor is designed for comfort, featuring an open-concept layout with large windows that flood the space with natural light. A generous kitchen with an eat-up bar, newer appliances, and ample storage flows seamlessly into the dining room, which provides access to a partly covered sun deck with a natural gas hookup. The cozy living room, complete with a gas fireplace, creates a warm and inviting atmosphere. The master bedroom also offers deck access and boasts a luxurious 4-piece ensuite with a separate shower and two large closets. A second bedroom, a 4-piece bathroom, and a convenient laundry room. Off the main floor is access to the oversized 23 x 19 garage. The lower level expands the living space with a large rec room, family room, two additional bedrooms, and another 4-piece bathroom. Outside, the fully fenced and level yard includes a dedicated garden area beside the garage, separate from the main yard. A large secondary driveway around the corner leads to a covered 24 x 11 RV parking area, with additional room for multiple vehicles. Other highlights of this well-maintained home include a new furnace and AC, elegant hardwood flooring in the living and dining areas, a framed/sided shed, and an exposed aggregate driveway. This property is the perfect blend of practicality, charm and beauty! All meas approx. (id:60329)
Property Details
|
MLS® Number
|
10348239 |
|
Property Type
|
Single Family |
|
Neigbourhood
|
Rayleigh |
|
Amenities Near By
|
Park |
|
Parking Space Total
|
2 |
Building
|
Bathroom Total
|
3 |
|
Bedrooms Total
|
4 |
|
Appliances
|
Range, Refrigerator, Dishwasher, Dryer, Washer |
|
Architectural Style
|
Ranch |
|
Basement Type
|
Full |
|
Constructed Date
|
2003 |
|
Construction Style Attachment
|
Detached |
|
Cooling Type
|
Central Air Conditioning |
|
Fireplace Fuel
|
Gas |
|
Fireplace Present
|
Yes |
|
Fireplace Type
|
Unknown |
|
Flooring Type
|
Carpeted, Ceramic Tile, Hardwood, Mixed Flooring |
|
Heating Type
|
Forced Air |
|
Roof Material
|
Asphalt Shingle |
|
Roof Style
|
Unknown |
|
Stories Total
|
2 |
|
Size Interior
|
2,812 Ft2 |
|
Type
|
House |
|
Utility Water
|
Co-operative Well |
Parking
|
See Remarks
|
|
|
Attached Garage
|
2 |
|
R V
|
|
Land
|
Acreage
|
No |
|
Fence Type
|
Fence |
|
Land Amenities
|
Park |
|
Landscape Features
|
Landscaped |
|
Size Irregular
|
0.34 |
|
Size Total
|
0.34 Ac|under 1 Acre |
|
Size Total Text
|
0.34 Ac|under 1 Acre |
|
Zoning Type
|
Unknown |
Rooms
| Level |
Type |
Length |
Width |
Dimensions |
|
Basement |
Utility Room |
|
|
5'0'' x 10'0'' |
|
Basement |
Recreation Room |
|
|
24'7'' x 13'1'' |
|
Basement |
Family Room |
|
|
17'0'' x 14'0'' |
|
Basement |
Bedroom |
|
|
17'4'' x 12'0'' |
|
Basement |
Bedroom |
|
|
16'10'' x 10'3'' |
|
Basement |
4pc Bathroom |
|
|
Measurements not available |
|
Main Level |
Laundry Room |
|
|
11'4'' x 5'3'' |
|
Main Level |
Foyer |
|
|
5'0'' x 8'0'' |
|
Main Level |
Primary Bedroom |
|
|
17'10'' x 11'9'' |
|
Main Level |
Bedroom |
|
|
10'5'' x 10'0'' |
|
Main Level |
Living Room |
|
|
15'3'' x 13'3'' |
|
Main Level |
Dining Room |
|
|
13'3'' x 12'0'' |
|
Main Level |
Kitchen |
|
|
16'8'' x 11'0'' |
|
Main Level |
4pc Ensuite Bath |
|
|
Measurements not available |
|
Main Level |
4pc Bathroom |
|
|
Measurements not available |
https://www.realtor.ca/real-estate/28328530/4705-spurraway-road-kamloops-rayleigh















































