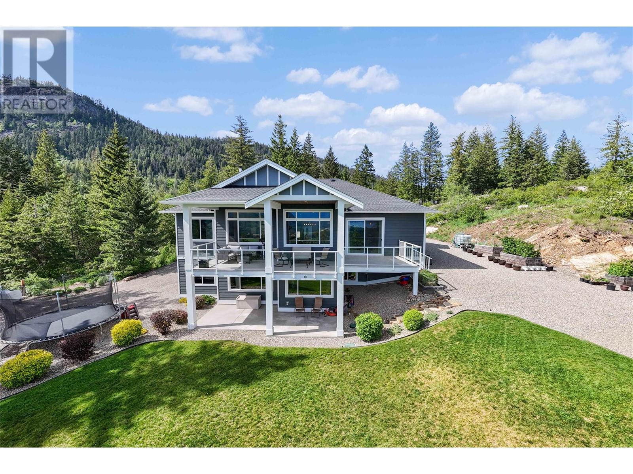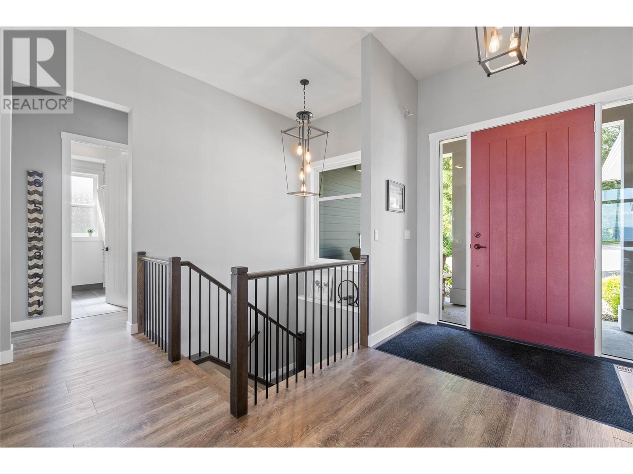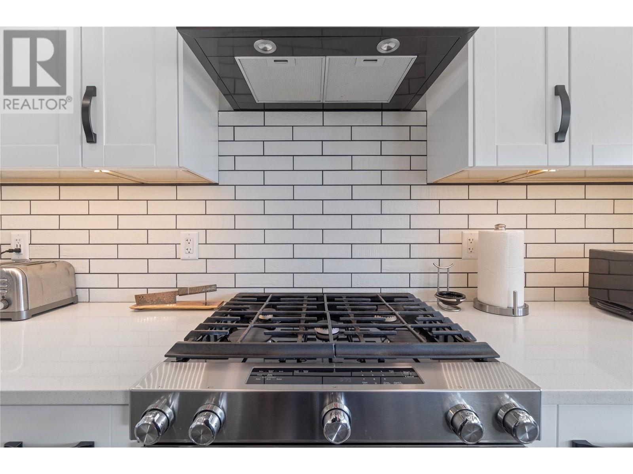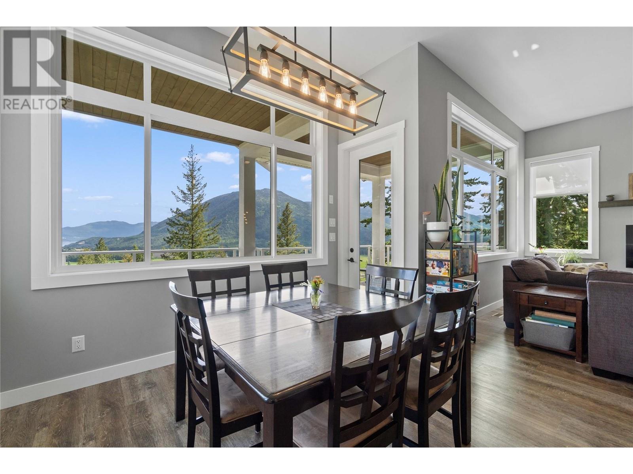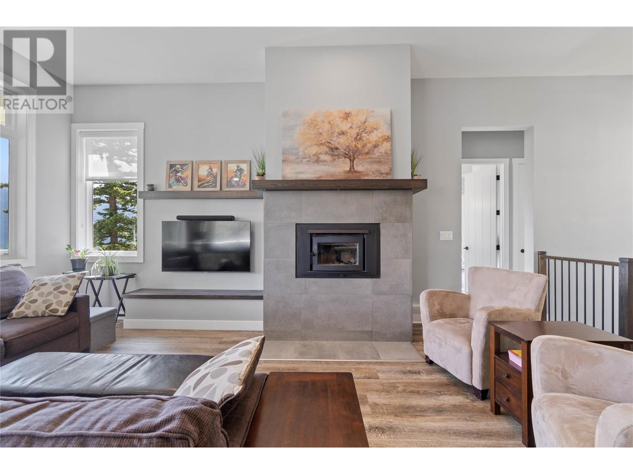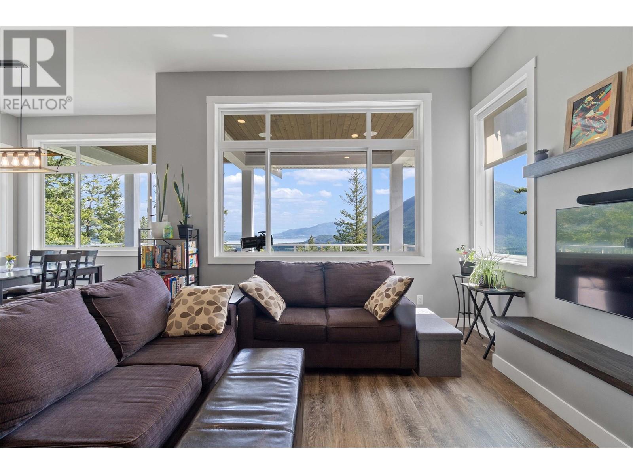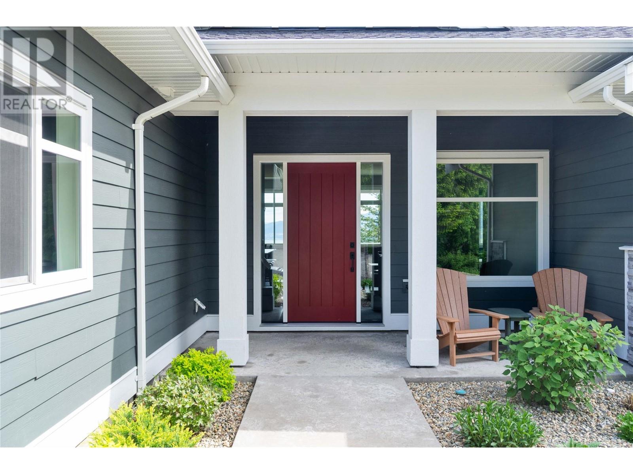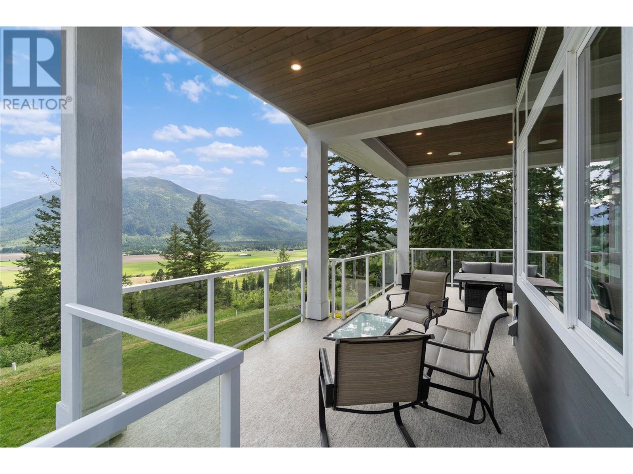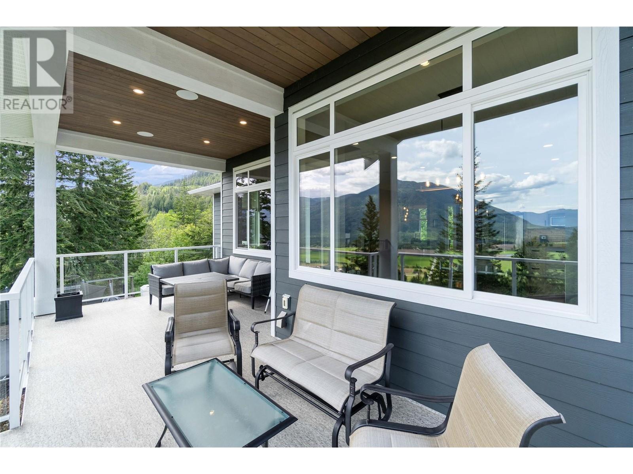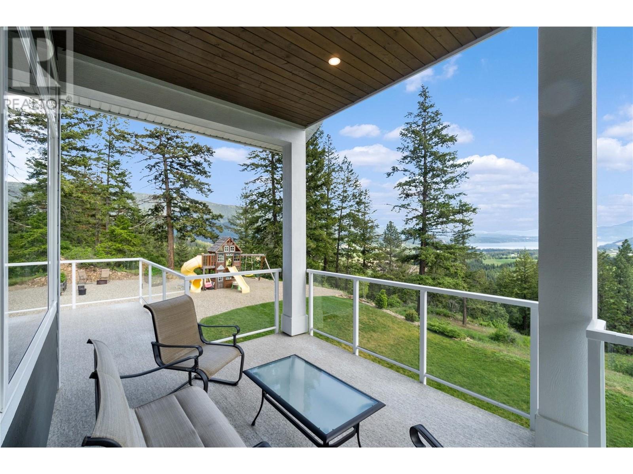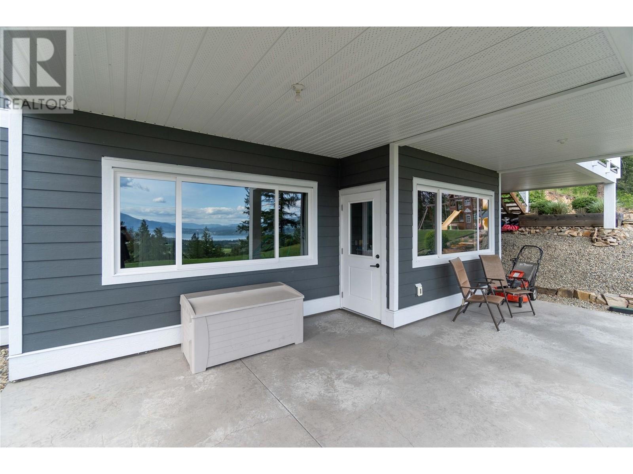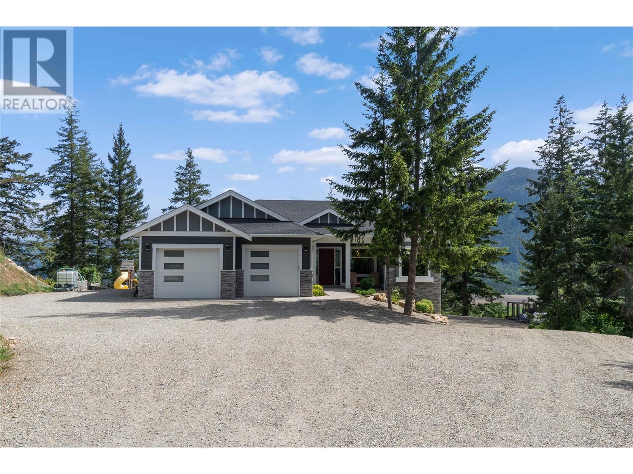5 Bedroom
4 Bathroom
3,327 ft2
Ranch
Fireplace
Central Air Conditioning
Forced Air, Stove, See Remarks
Acreage
Level, Underground Sprinkler
$1,659,000
SPECTACULAR VIEWS, LUXURY LIVING & ULTIMATE PRIVACY! Welcome to this stunning 5 bed, 4 bath home nestled on a peaceful 4.67-acre private oasis, offering breathtaking lake, mountain & valley views. Designed w/ both comfort & elegance in mind, the open-concept kitchen, dining, & living space is flooded w/ natural light from expansive windows framing the scenery from every angle. The chef’s kitchen is a showstopper – quartz countertops, SS appliances, gas range & coffee bar create the perfect space for both everyday meals & entertaining. The dining area flows seamlessly onto a covered deck, ideal for al fresco dinner parties w/ the best view around! Imagine waking up in the luxurious primary suite - a personal retreat, featuring large glass sliding door access to the deck and a spa-like 5-piece ensuite with heated tile floors and a deep soaker tub. Two more bedrooms complete the main level. Downstairs features the same stunning views and two more bedrooms, a large rec room with access to the patio, bonus room, and a theatre room for family movie nights! Outside, enjoy access to endless outdoor fun – from dirt biking to peaceful dog walks on your private trail. DREAM SHOP (36X52) Two-Bay w/ Lean-To - Featuring: 17 ft ceiling & Mezzanine - two 40-amp welding plugs and compressor - plenty of room for your RV & boat. Backing onto crown land, this exceptional property offers unparalleled privacy, space & adventure – all just minutes from town. Live where beauty & lifestyle meet! (id:60329)
Property Details
|
MLS® Number
|
10348287 |
|
Property Type
|
Single Family |
|
Neigbourhood
|
Tappen / Sunnybrae |
|
Amenities Near By
|
Golf Nearby, Park, Recreation |
|
Community Features
|
Family Oriented, Rural Setting |
|
Features
|
Cul-de-sac, Level Lot, Private Setting, Central Island |
|
Parking Space Total
|
2 |
|
Road Type
|
Cul De Sac |
|
View Type
|
Lake View, Mountain View, Valley View, View Of Water, View (panoramic) |
Building
|
Bathroom Total
|
4 |
|
Bedrooms Total
|
5 |
|
Appliances
|
Refrigerator, Dishwasher, Dryer, Range - Gas, Microwave, Washer |
|
Architectural Style
|
Ranch |
|
Constructed Date
|
2018 |
|
Construction Style Attachment
|
Detached |
|
Cooling Type
|
Central Air Conditioning |
|
Exterior Finish
|
Stone, Other |
|
Fire Protection
|
Controlled Entry, Smoke Detector Only |
|
Fireplace Present
|
Yes |
|
Fireplace Total
|
1 |
|
Fireplace Type
|
Insert |
|
Flooring Type
|
Carpeted, Mixed Flooring, Tile, Vinyl |
|
Half Bath Total
|
1 |
|
Heating Fuel
|
Wood |
|
Heating Type
|
Forced Air, Stove, See Remarks |
|
Roof Material
|
Asphalt Shingle |
|
Roof Style
|
Unknown |
|
Stories Total
|
2 |
|
Size Interior
|
3,327 Ft2 |
|
Type
|
House |
|
Utility Water
|
Well |
Parking
|
See Remarks
|
|
|
Additional Parking
|
|
|
Attached Garage
|
2 |
|
Detached Garage
|
2 |
|
Heated Garage
|
|
|
Oversize
|
|
|
Rear
|
|
|
R V
|
|
Land
|
Access Type
|
Easy Access |
|
Acreage
|
Yes |
|
Land Amenities
|
Golf Nearby, Park, Recreation |
|
Landscape Features
|
Level, Underground Sprinkler |
|
Sewer
|
Septic Tank |
|
Size Irregular
|
4.67 |
|
Size Total
|
4.67 Ac|1 - 5 Acres |
|
Size Total Text
|
4.67 Ac|1 - 5 Acres |
|
Zoning Type
|
Unknown |
Rooms
| Level |
Type |
Length |
Width |
Dimensions |
|
Basement |
Other |
|
|
14'1'' x 17'10'' |
|
Basement |
Other |
|
|
10'8'' x 8'2'' |
|
Basement |
Recreation Room |
|
|
33'11'' x 24'5'' |
|
Basement |
Bedroom |
|
|
12'6'' x 9'5'' |
|
Basement |
Other |
|
|
10'8'' x 9'4'' |
|
Basement |
Bedroom |
|
|
11'7'' x 10'0'' |
|
Basement |
4pc Bathroom |
|
|
8'11'' x 6'2'' |
|
Main Level |
Primary Bedroom |
|
|
13'11'' x 12'8'' |
|
Main Level |
Living Room |
|
|
21'8'' x 15'1'' |
|
Main Level |
Laundry Room |
|
|
6'8'' x 14'8'' |
|
Main Level |
Foyer |
|
|
9'0'' x 8'0'' |
|
Main Level |
Dining Room |
|
|
11'7'' x 10'11'' |
|
Main Level |
Bedroom |
|
|
13'2'' x 10'0'' |
|
Main Level |
Bedroom |
|
|
13'1'' x 10'0'' |
|
Main Level |
5pc Ensuite Bath |
|
|
13'7'' x 8'4'' |
|
Main Level |
4pc Bathroom |
|
|
7'5'' x 7'11'' |
|
Main Level |
2pc Bathroom |
|
|
5'1'' x 5'0'' |
|
Main Level |
Kitchen |
|
|
16'0'' x 9'4'' |
https://www.realtor.ca/real-estate/28328141/1750-recline-ridge-road-tappen-tappen-sunnybrae
