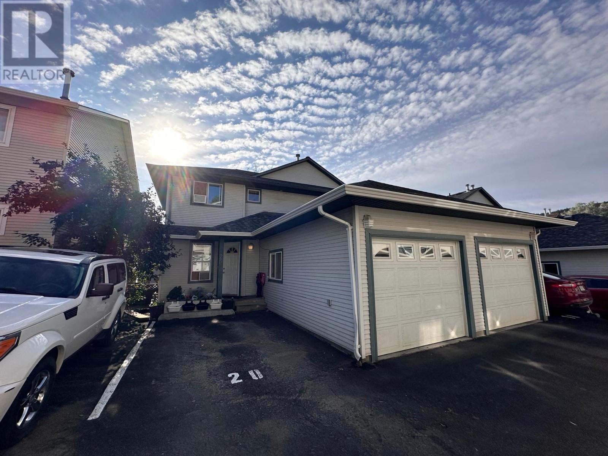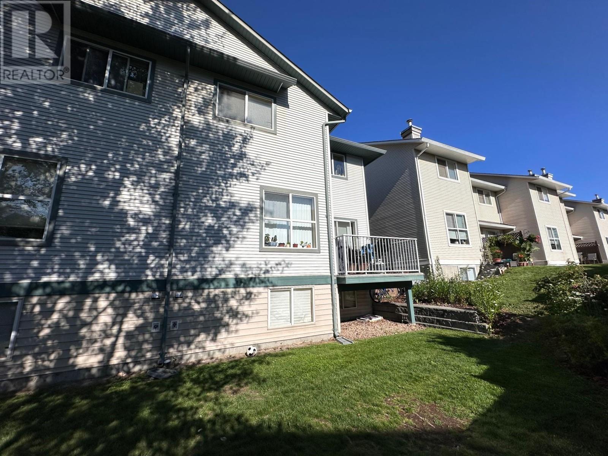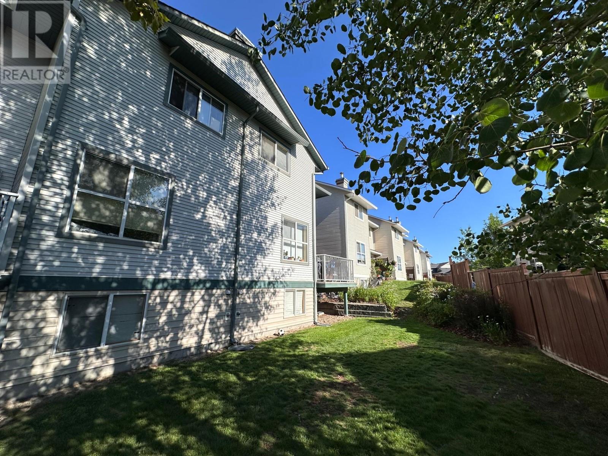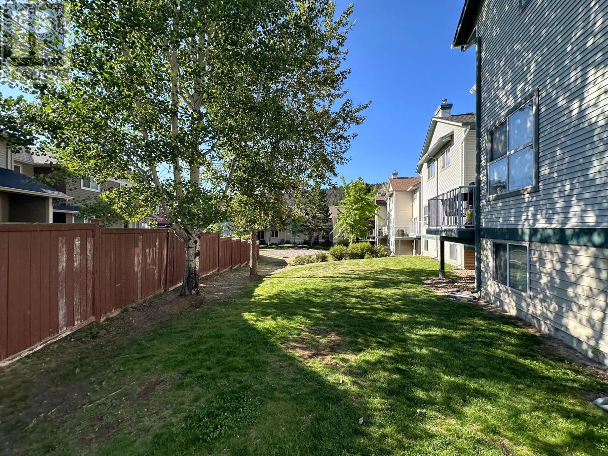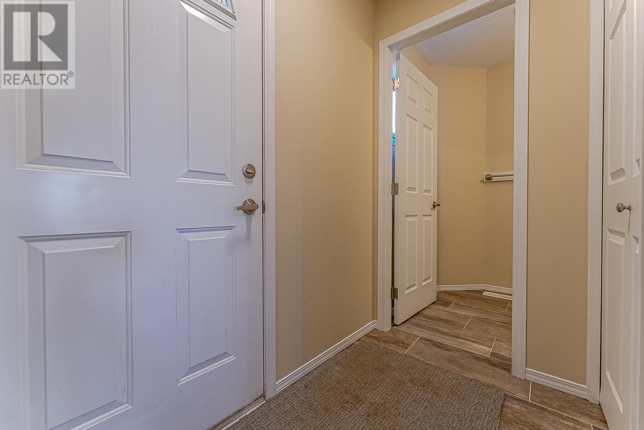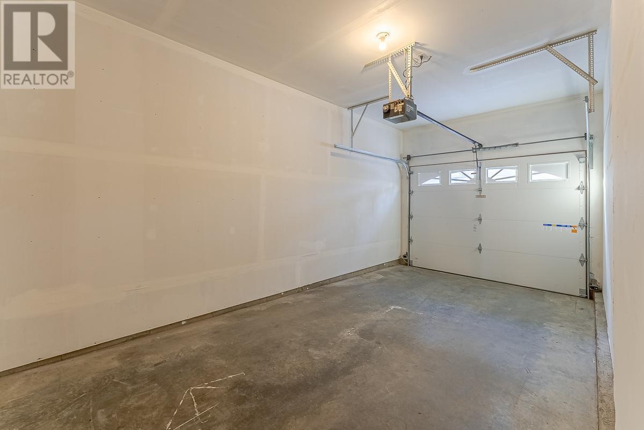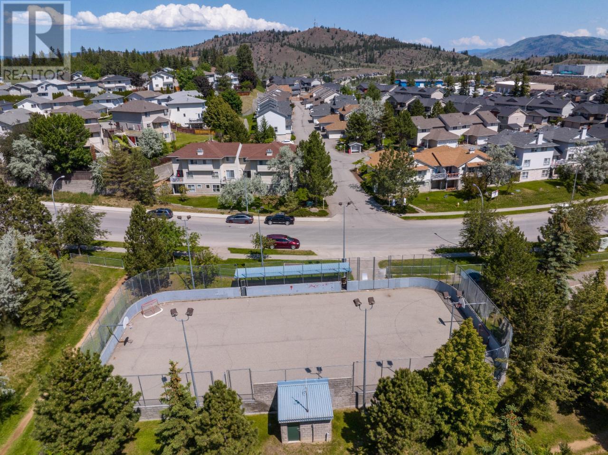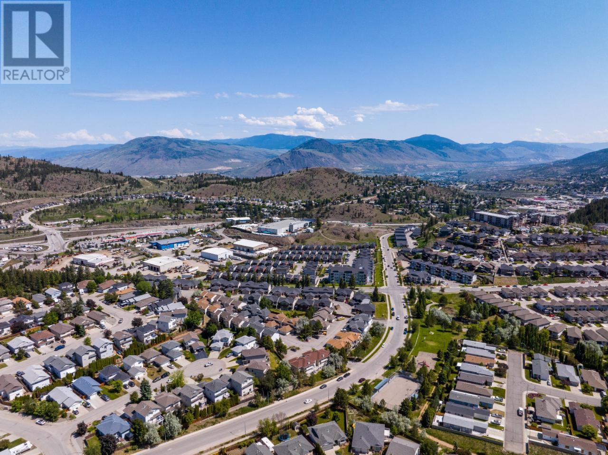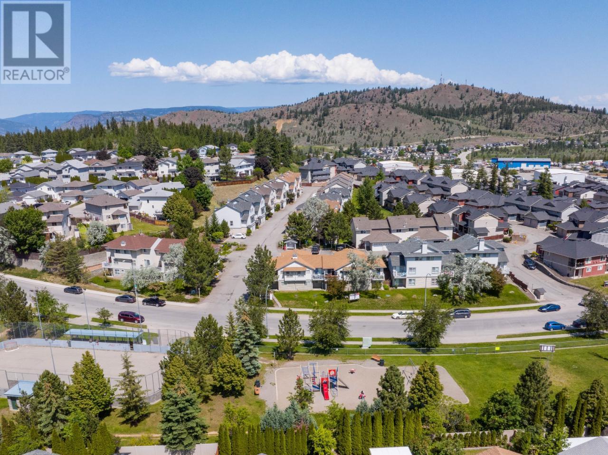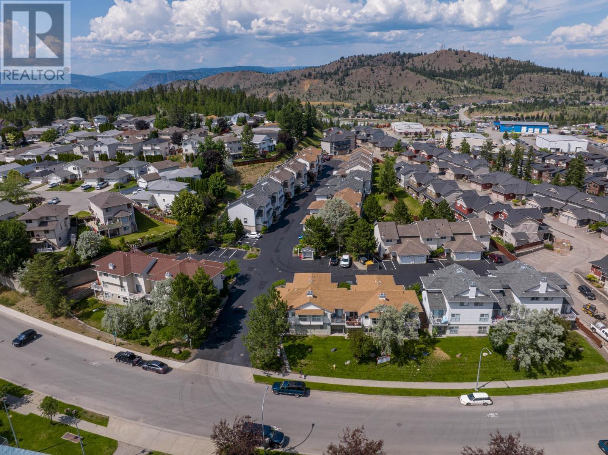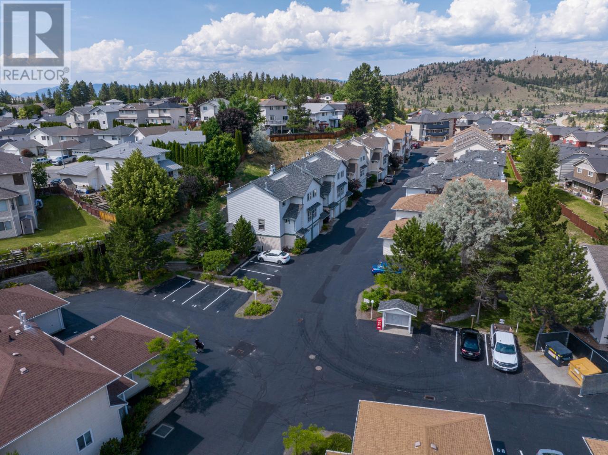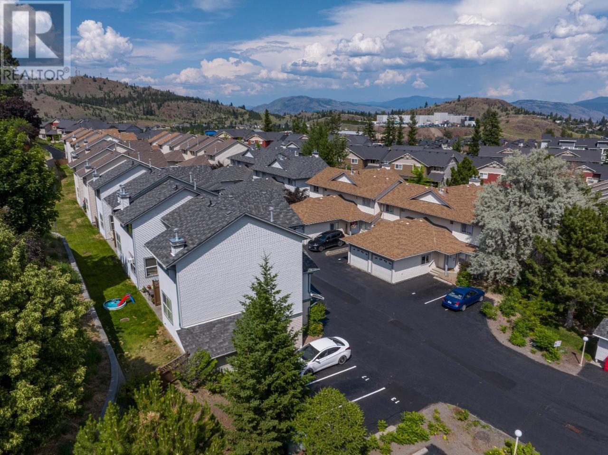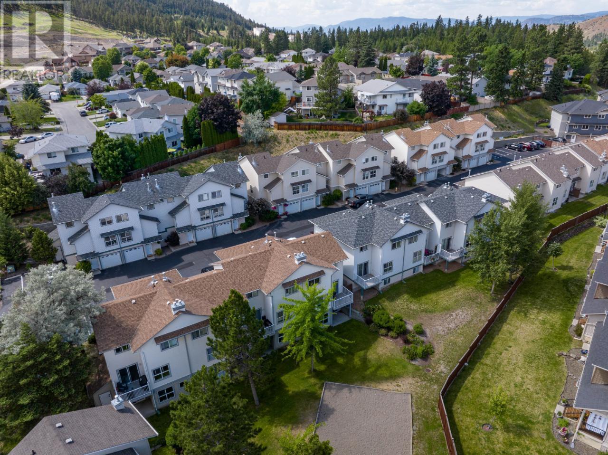1920 Hugh Allan Drive Unit# 20 Kamloops, British Columbia V1S 1Y5
$494,900Maintenance,
$325.19 Monthly
Maintenance,
$325.19 MonthlyWelcome to #20 of Pineview Heights; a captivating 3 bed, 2 bath townhome that seamlessly blends comfort & functionality. The galley kitchen allows this property to feel spacious & homey at the same time. On the upper level, discover 3 inviting bedrooms & a conveniently located bathroom. The direct backyard access adds an outdoor oasis for all to enjoy, complemented by a full unfinished basement in the lower level; a versatile space awaiting your personal touch. This residence caters to every member of the household, offering an abundance of space & privacy. The single-car garage, accompanied by an additional parking spot, ensures convenience for your vehicles. This townhome is not just a property; it's a place to call home. Whether you're drawn to the allure of the valley, looking for a great investment property, or simply seeking for your personal sanctuary, this residence ticks multiple boxes. *Photos used are of similar unit* (id:60329)
Property Details
| MLS® Number | 10348166 |
| Property Type | Single Family |
| Neigbourhood | Pineview Valley |
| Community Name | PINEVIEW HEIGHTS |
| Amenities Near By | Park, Recreation, Shopping |
| Community Features | Family Oriented |
| Parking Space Total | 1 |
Building
| Bathroom Total | 2 |
| Bedrooms Total | 3 |
| Appliances | Range, Dishwasher, Dryer, Washer |
| Architectural Style | Split Level Entry |
| Constructed Date | 1999 |
| Construction Style Attachment | Attached |
| Construction Style Split Level | Other |
| Exterior Finish | Vinyl Siding |
| Fireplace Fuel | Gas |
| Fireplace Present | Yes |
| Fireplace Type | Unknown |
| Flooring Type | Mixed Flooring |
| Half Bath Total | 1 |
| Heating Type | Forced Air, See Remarks |
| Roof Material | Asphalt Shingle |
| Roof Style | Unknown |
| Stories Total | 3 |
| Size Interior | 1,290 Ft2 |
| Type | Row / Townhouse |
| Utility Water | Municipal Water |
Parking
| Attached Garage | 1 |
Land
| Access Type | Easy Access |
| Acreage | No |
| Land Amenities | Park, Recreation, Shopping |
| Landscape Features | Landscaped |
| Sewer | Municipal Sewage System |
| Size Irregular | 0.05 |
| Size Total | 0.05 Ac|under 1 Acre |
| Size Total Text | 0.05 Ac|under 1 Acre |
| Zoning Type | Unknown |
Rooms
| Level | Type | Length | Width | Dimensions |
|---|---|---|---|---|
| Second Level | Bedroom | 9' x 9' | ||
| Second Level | Bedroom | 9'0'' x 9'0'' | ||
| Second Level | Primary Bedroom | 12'0'' x 12'0'' | ||
| Second Level | 4pc Bathroom | Measurements not available | ||
| Basement | Other | 10'0'' x 21'0'' | ||
| Basement | Other | 11'0'' x 13'0'' | ||
| Basement | Utility Room | 4'6'' x 8'0'' | ||
| Basement | Laundry Room | 5'0'' x 9'0'' | ||
| Main Level | Living Room | 12'0'' x 19'0'' | ||
| Main Level | Dining Room | 11'6'' x 10'0'' | ||
| Main Level | Kitchen | 9'0'' x 11'0'' | ||
| Main Level | Foyer | 6'0'' x 6'0'' | ||
| Main Level | 2pc Bathroom | Measurements not available |
https://www.realtor.ca/real-estate/28328142/1920-hugh-allan-drive-unit-20-kamloops-pineview-valley
Contact Us
Contact us for more information
