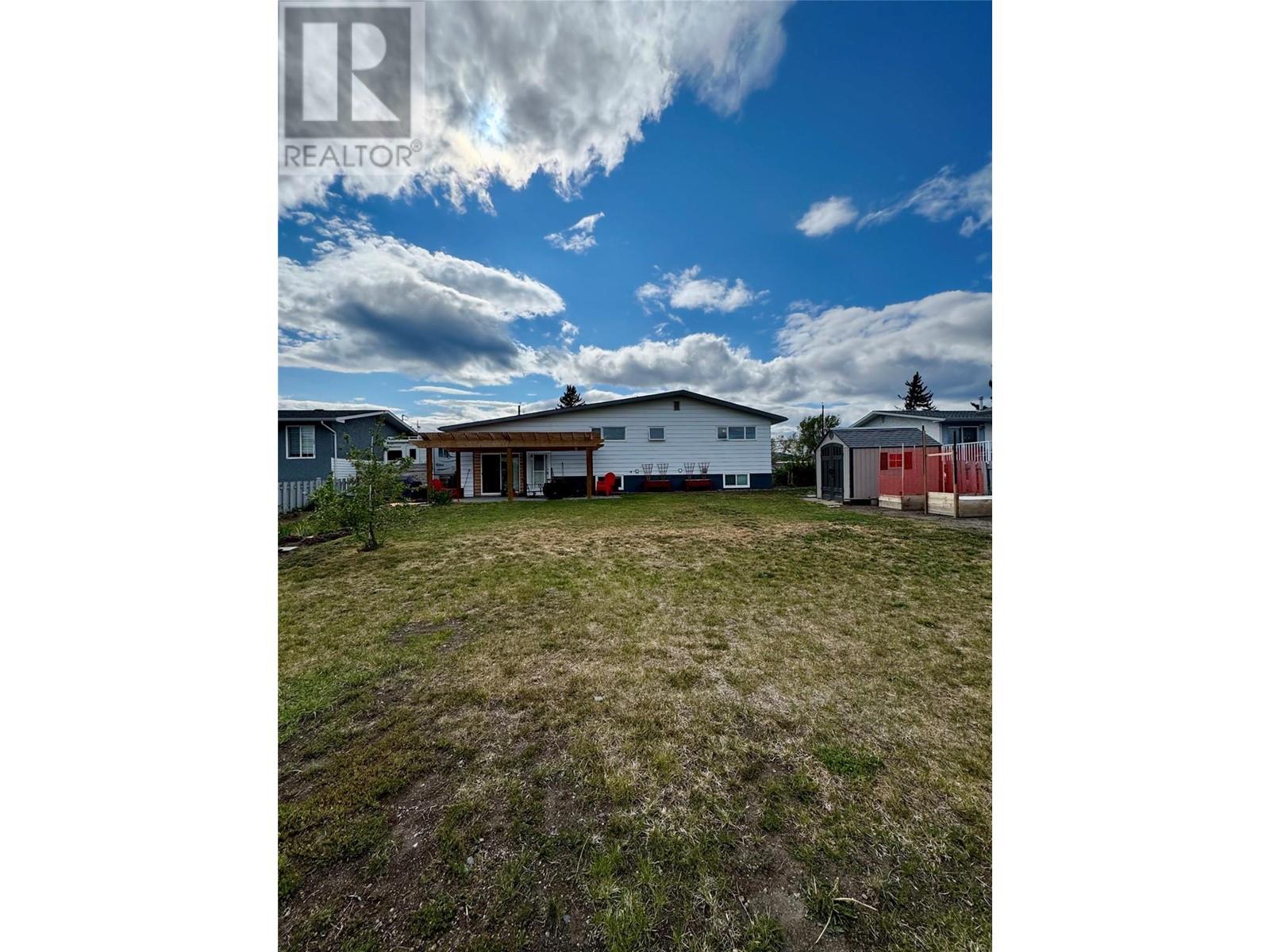3 Bedroom
2 Bathroom
1,698 ft2
Bungalow
Forced Air, See Remarks
Landscaped, Level
$499,000
Very nice 3-Bedroom, 2-Bath family home, this is a garden lover’s dream! Welcome to this beautifully maintained, move-in ready home nestled in a desirable neighbourhood! Situated on a large, fully fenced lot, this property offers space, and endless possibilities. Inside, you’ll find 3 comfortable bedrooms, 2 bathrooms, and a generous family room featuring a wet bar, perfect for entertaining. The additional living space can easily be converted back into a garage if desired, offering extra flexibility. Step outside to your fully fenced backyard. With convenient access to the back, RV parking, and two storage sheds, there’s room for all your tools and toys. This home is truly turn-key, don’t miss your chance to make it yours! All measurements are approximate. Verify if deemed important. (id:60329)
Property Details
|
MLS® Number
|
10348376 |
|
Property Type
|
Single Family |
|
Neigbourhood
|
Merritt |
|
Community Features
|
Family Oriented |
|
Features
|
Level Lot |
|
Storage Type
|
Storage Shed |
|
View Type
|
Mountain View |
Building
|
Bathroom Total
|
2 |
|
Bedrooms Total
|
3 |
|
Appliances
|
Refrigerator, Dishwasher, Microwave, Oven, Washer & Dryer |
|
Architectural Style
|
Bungalow |
|
Basement Type
|
Full |
|
Constructed Date
|
1977 |
|
Construction Style Attachment
|
Detached |
|
Exterior Finish
|
Vinyl Siding |
|
Flooring Type
|
Mixed Flooring |
|
Heating Type
|
Forced Air, See Remarks |
|
Roof Material
|
Asphalt Shingle |
|
Roof Style
|
Unknown |
|
Stories Total
|
1 |
|
Size Interior
|
1,698 Ft2 |
|
Type
|
House |
|
Utility Water
|
Municipal Water |
Parking
Land
|
Acreage
|
No |
|
Fence Type
|
Fence |
|
Landscape Features
|
Landscaped, Level |
|
Sewer
|
Municipal Sewage System |
|
Size Irregular
|
0.21 |
|
Size Total
|
0.21 Ac|under 1 Acre |
|
Size Total Text
|
0.21 Ac|under 1 Acre |
|
Zoning Type
|
Unknown |
Rooms
| Level |
Type |
Length |
Width |
Dimensions |
|
Second Level |
Den |
|
|
13'6'' x 22'8'' |
|
Basement |
3pc Bathroom |
|
|
Measurements not available |
|
Basement |
Dining Nook |
|
|
8'2'' x 6'7'' |
|
Basement |
Laundry Room |
|
|
9'7'' x 10'9'' |
|
Basement |
Family Room |
|
|
22'7'' x 17'3'' |
|
Basement |
Bedroom |
|
|
10'10'' x 10'9'' |
|
Main Level |
5pc Bathroom |
|
|
Measurements not available |
|
Main Level |
Bedroom |
|
|
9'8'' x 11'5'' |
|
Main Level |
Primary Bedroom |
|
|
11'5'' x 10'11'' |
|
Main Level |
Dining Room |
|
|
8'11'' x 7'10'' |
|
Main Level |
Living Room |
|
|
13'5'' x 14'3'' |
|
Main Level |
Kitchen |
|
|
8'0'' x 9'10'' |
https://www.realtor.ca/real-estate/28328231/1740-armstrong-street-merritt-merritt














































