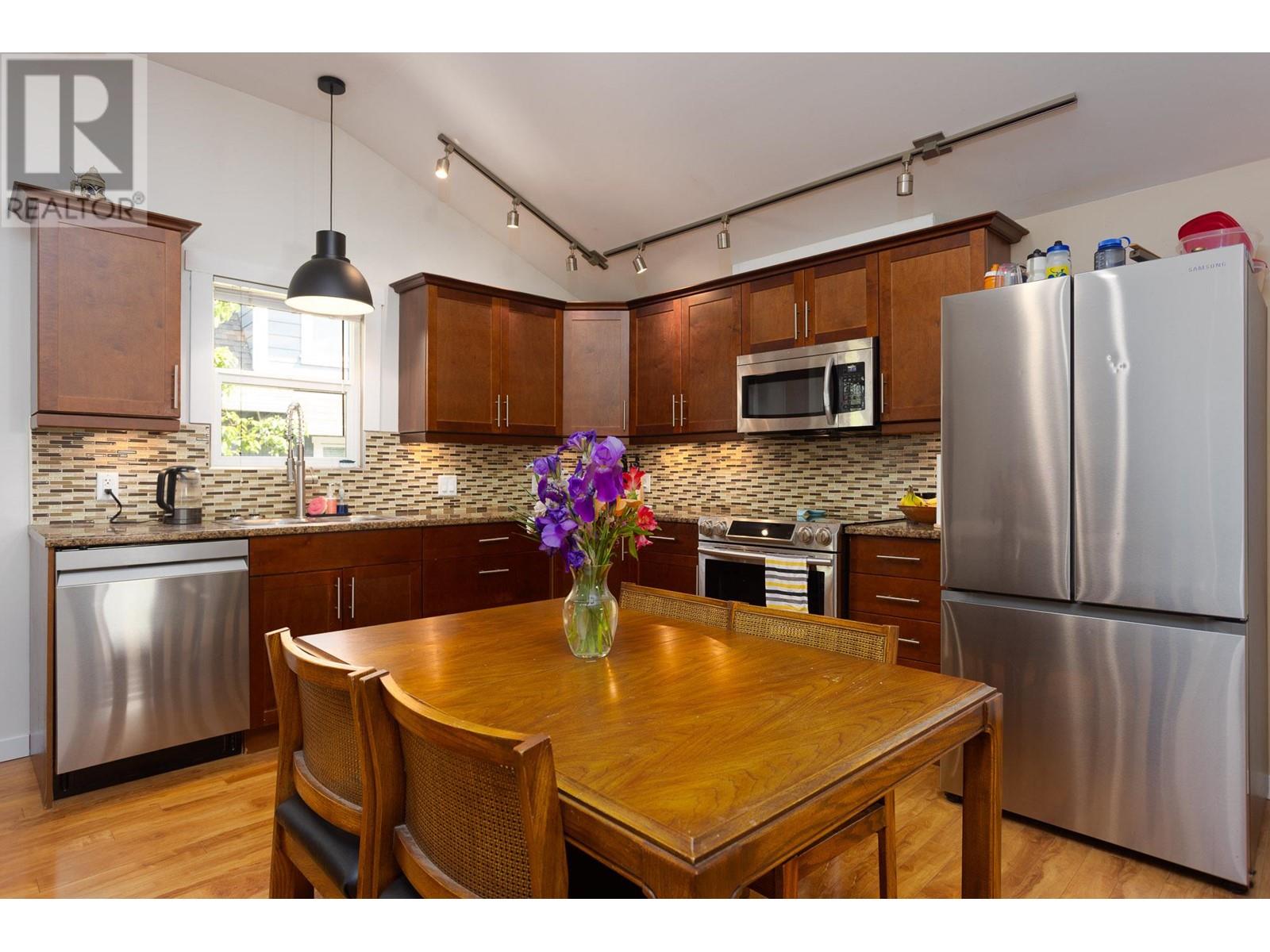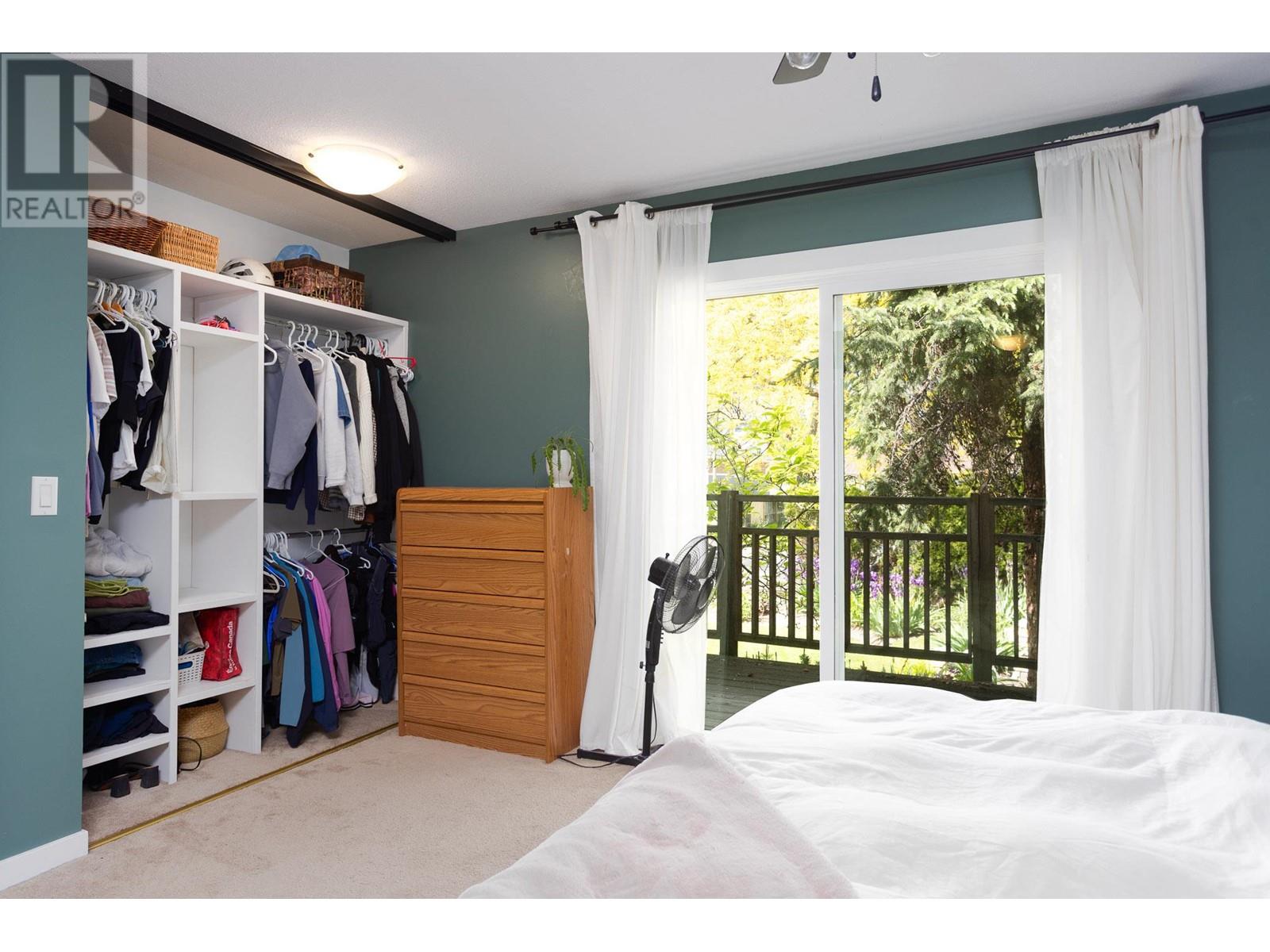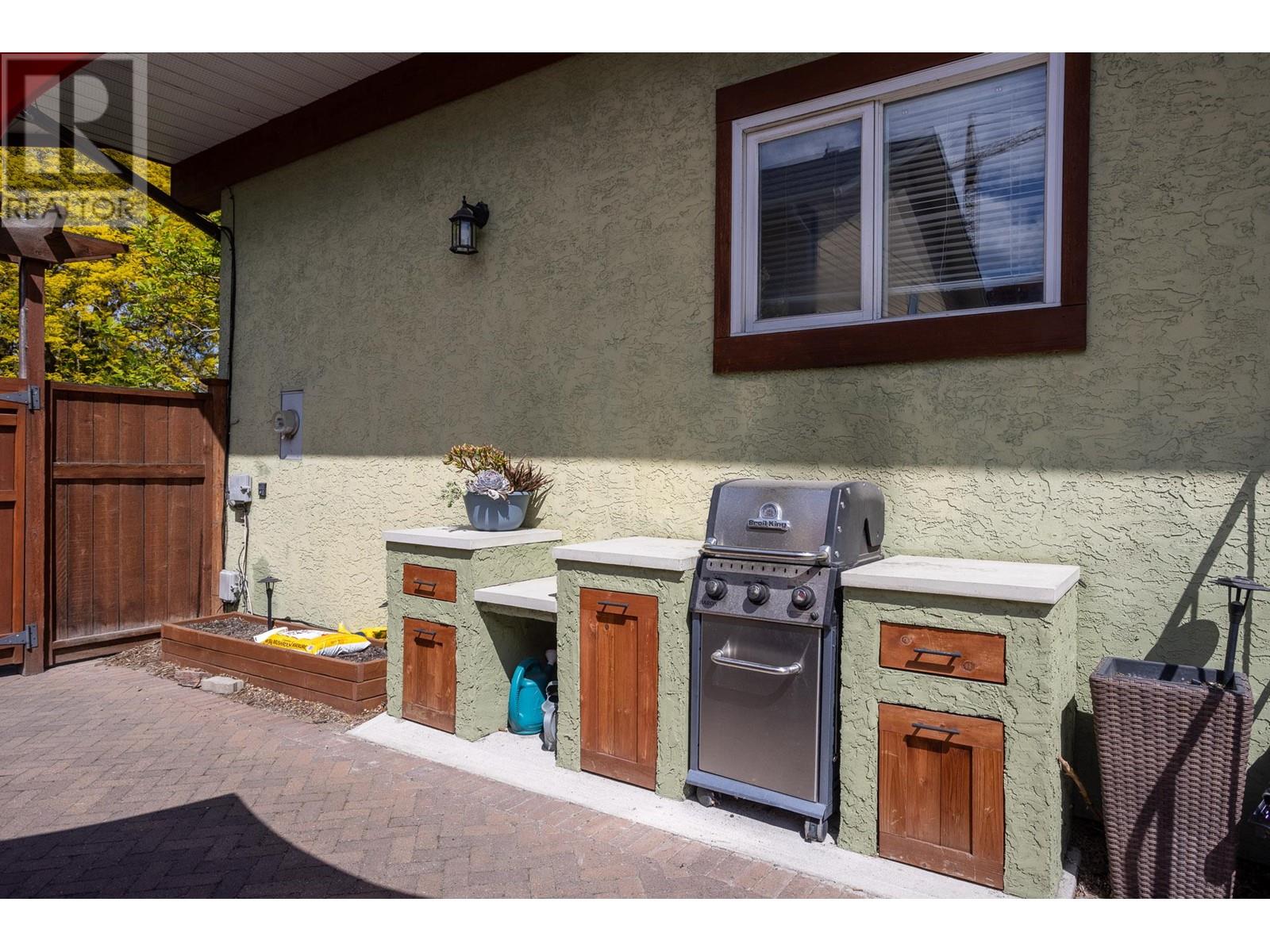4 Bedroom
3 Bathroom
1,777 ft2
Split Level Entry
Fireplace
Wall Unit
Baseboard Heaters
$878,800
Welcome to 743 Wilson Avenue: This charming 3-bedroom + den home offers incredible versatility with a separate 1-bedroom suite and an unbeatable location - just a short walk to the beach, Downtown Kelowna, and all its amenities while sitting on a 50x126 lot (0.15ac). The fully fenced yard is a private oasis featuring an outdoor kitchen/BBQ area, pergola, courtyard, large 330 sqft shed/workshop and lots of space for RV or Boat parking. Inside, the main home boasts vaulted ceilings, a cozy gas fireplace, and a beautifully updated L-shaped kitchen with stainless steel appliances, tile backsplash, and plenty of natural light from mostly new windows. The spacious mudroom connects to a laundry area for added convenience while the stylish main bathroom includes a raised vanity and sleek glass and tile shower. The primary suite offers two closets, a private balcony (perfect for morning coffee in the sunshine), and a stunning 5-piece ensuite with a dual sink quartz vanity and tub/shower with tile surround, all accessed by a stylish sliding barn door. The suite includes a separate entrance, tile floors, 3-piece bath, and a bedroom with a built-in closet. With 200A service, 100A sub-panel upstairs, rear parking with gate access, wood siding, and a large brick front driveway, this home checks every box for comfort, style, and income potential! Priced WAY under assessment at almost $1.3M! (id:60329)
Property Details
|
MLS® Number
|
10348043 |
|
Property Type
|
Single Family |
|
Neigbourhood
|
Kelowna North |
Building
|
Bathroom Total
|
3 |
|
Bedrooms Total
|
4 |
|
Appliances
|
Refrigerator, Dishwasher, Dryer, Microwave, Washer |
|
Architectural Style
|
Split Level Entry |
|
Basement Type
|
Partial |
|
Constructed Date
|
1945 |
|
Construction Style Attachment
|
Detached |
|
Construction Style Split Level
|
Other |
|
Cooling Type
|
Wall Unit |
|
Exterior Finish
|
Stucco, Wood Siding |
|
Fireplace Present
|
Yes |
|
Fireplace Type
|
Free Standing Metal |
|
Flooring Type
|
Carpeted, Ceramic Tile, Hardwood, Linoleum |
|
Foundation Type
|
Preserved Wood |
|
Heating Fuel
|
Electric |
|
Heating Type
|
Baseboard Heaters |
|
Roof Material
|
Asphalt Shingle |
|
Roof Style
|
Unknown |
|
Stories Total
|
2 |
|
Size Interior
|
1,777 Ft2 |
|
Type
|
House |
|
Utility Water
|
Municipal Water |
Land
|
Acreage
|
No |
|
Fence Type
|
Fence |
|
Sewer
|
Municipal Sewage System |
|
Size Irregular
|
0.15 |
|
Size Total
|
0.15 Ac|under 1 Acre |
|
Size Total Text
|
0.15 Ac|under 1 Acre |
|
Zoning Type
|
Unknown |
Rooms
| Level |
Type |
Length |
Width |
Dimensions |
|
Main Level |
Other |
|
|
17'5'' x 10'10'' |
|
Main Level |
Other |
|
|
17'6'' x 8'7'' |
|
Main Level |
Mud Room |
|
|
12'7'' x 5'1'' |
|
Main Level |
Den |
|
|
7'8'' x 8'1'' |
|
Main Level |
Laundry Room |
|
|
10'8'' x 5'3'' |
|
Main Level |
3pc Bathroom |
|
|
7'9'' x 8'3'' |
|
Main Level |
Bedroom |
|
|
9'0'' x 12'6'' |
|
Main Level |
Bedroom |
|
|
7'8'' x 11'2'' |
|
Main Level |
5pc Ensuite Bath |
|
|
8'5'' x 7'1'' |
|
Main Level |
Primary Bedroom |
|
|
12'8'' x 15'8'' |
|
Main Level |
Living Room |
|
|
14'2'' x 12'7'' |
|
Main Level |
Kitchen |
|
|
15'5'' x 11'6'' |
|
Additional Accommodation |
Full Bathroom |
|
|
6'4'' x 6'7'' |
|
Additional Accommodation |
Bedroom |
|
|
9'11'' x 10'6'' |
|
Additional Accommodation |
Living Room |
|
|
11'7'' x 13'0'' |
|
Additional Accommodation |
Kitchen |
|
|
7'10'' x 9'2'' |
https://www.realtor.ca/real-estate/28327858/743-wilson-avenue-kelowna-kelowna-north















































