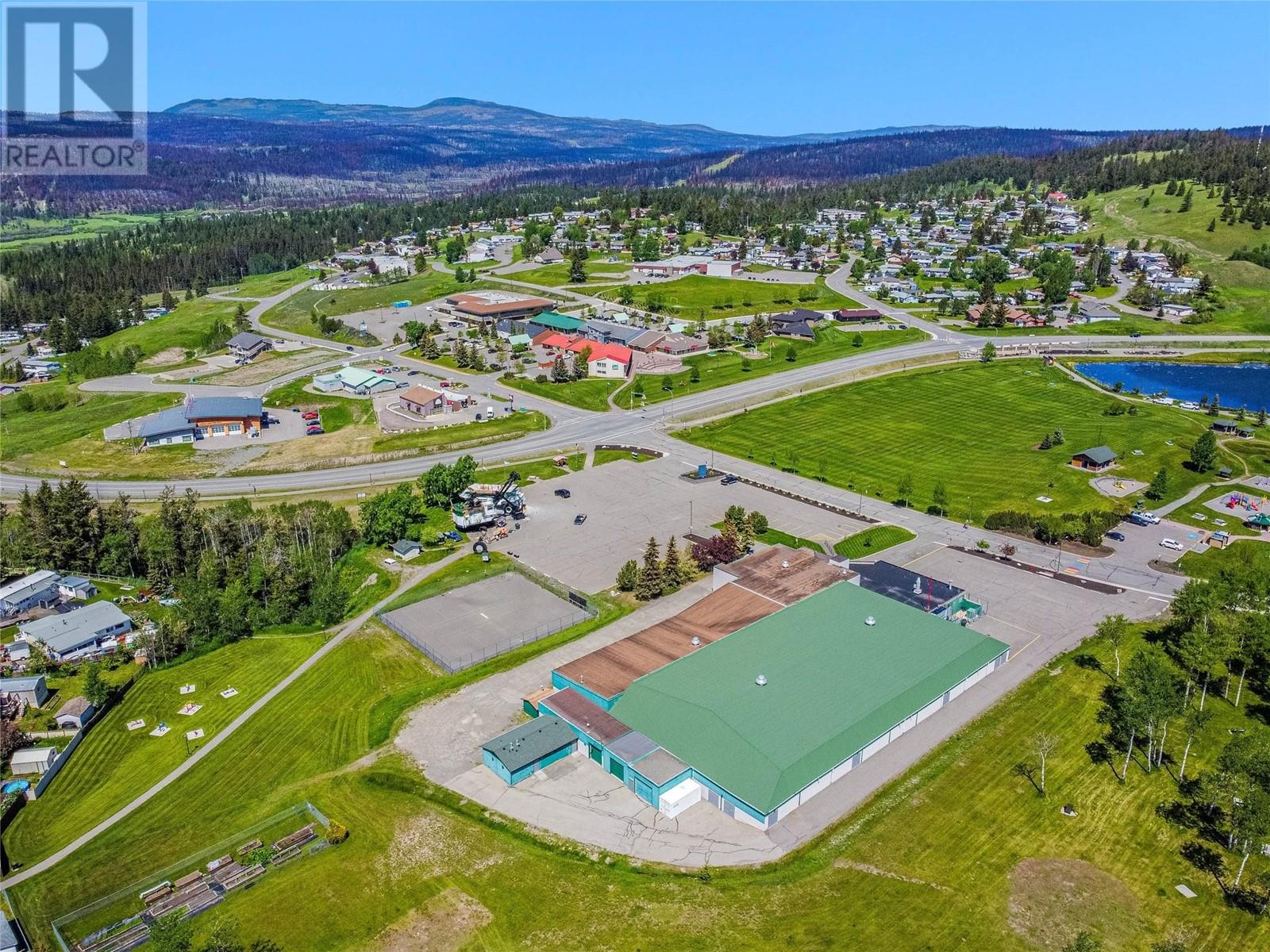4 Bedroom
3 Bathroom
1,966 ft2
Ranch
Forced Air
$470,000
Tucked away on a large flat lot over-looking the valley and mountains, 436 Opal is an ideallic property perfect for investors, retireees, first time buyers, or young families looking for a nice blend of outdoor space and access to all of Logan Lakes amenities and outdoor recreation activities. Centrally located close to shopping, grocery store, pharmacy, ice rink, and lake/trails. Main floor features 3 bed 1.5 bath, cozy living room with gas fireplace, and backyard access to a deck and hot tub overlooking the valley. Full basement features additional bedroom, 3 piece bath, large rec room, laundry, and spacious storage room. 200 amp panel. Hot tub. Carport parking. Newer roof. Updated vinyl windows and lighting. This home ticks so many boxes! Call now for details and showings. (id:60329)
Property Details
|
MLS® Number
|
10348385 |
|
Property Type
|
Single Family |
|
Neigbourhood
|
Logan Lake |
|
View Type
|
Ravine View, Mountain View |
Building
|
Bathroom Total
|
3 |
|
Bedrooms Total
|
4 |
|
Appliances
|
Refrigerator, Dishwasher, Oven - Electric, Hood Fan, Washer & Dryer |
|
Architectural Style
|
Ranch |
|
Basement Type
|
Full |
|
Constructed Date
|
1972 |
|
Construction Style Attachment
|
Detached |
|
Half Bath Total
|
1 |
|
Heating Type
|
Forced Air |
|
Roof Material
|
Asphalt Shingle |
|
Roof Style
|
Unknown |
|
Stories Total
|
2 |
|
Size Interior
|
1,966 Ft2 |
|
Type
|
House |
|
Utility Water
|
Municipal Water |
Parking
Land
|
Acreage
|
No |
|
Sewer
|
Municipal Sewage System |
|
Size Irregular
|
0.21 |
|
Size Total
|
0.21 Ac|under 1 Acre |
|
Size Total Text
|
0.21 Ac|under 1 Acre |
|
Zoning Type
|
Unknown |
Rooms
| Level |
Type |
Length |
Width |
Dimensions |
|
Basement |
Other |
|
|
11' x 12' |
|
Basement |
Laundry Room |
|
|
6'7'' x 7'2'' |
|
Basement |
3pc Bathroom |
|
|
Measurements not available |
|
Basement |
Bedroom |
|
|
9' x 12'7'' |
|
Basement |
Storage |
|
|
12'10'' x 21'8'' |
|
Basement |
Recreation Room |
|
|
12'4'' x 15'9'' |
|
Main Level |
Bedroom |
|
|
8'4'' x 10'5'' |
|
Main Level |
Bedroom |
|
|
8'11'' x 11'5'' |
|
Main Level |
Partial Ensuite Bathroom |
|
|
Measurements not available |
|
Main Level |
Full Bathroom |
|
|
Measurements not available |
|
Main Level |
Primary Bedroom |
|
|
12'10'' x 10' |
|
Main Level |
Dining Room |
|
|
12' x 8'10'' |
|
Main Level |
Foyer |
|
|
4' x 3'7'' |
|
Main Level |
Living Room |
|
|
13'8'' x 14'7'' |
|
Main Level |
Kitchen |
|
|
12' x 9' |
https://www.realtor.ca/real-estate/28327788/436-opal-drive-logan-lake-logan-lake










































