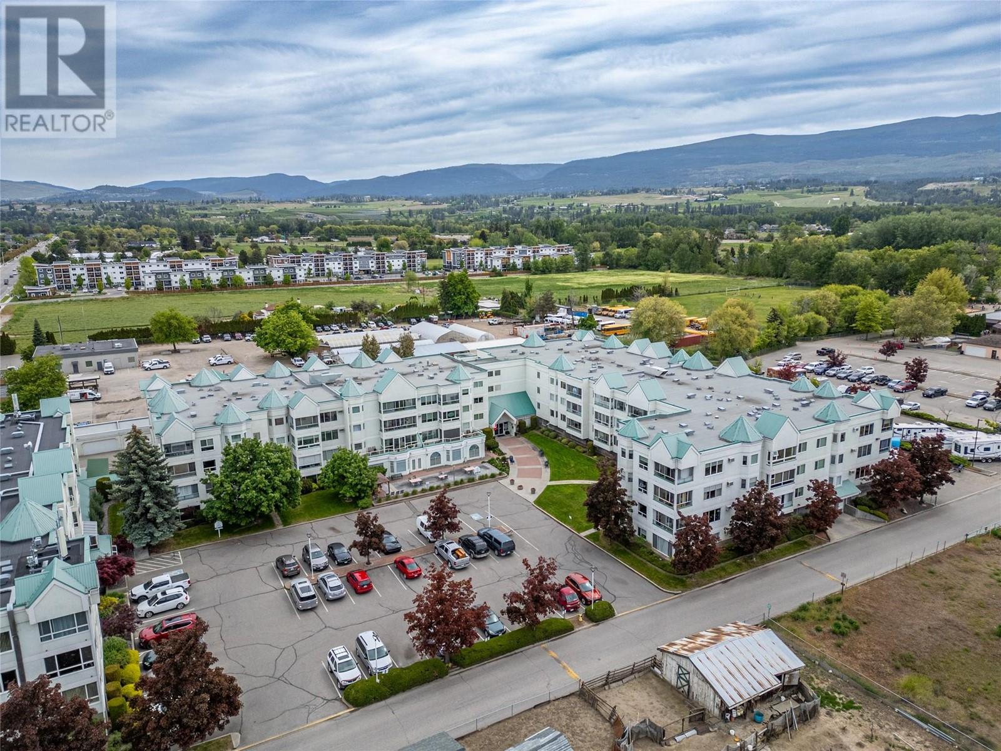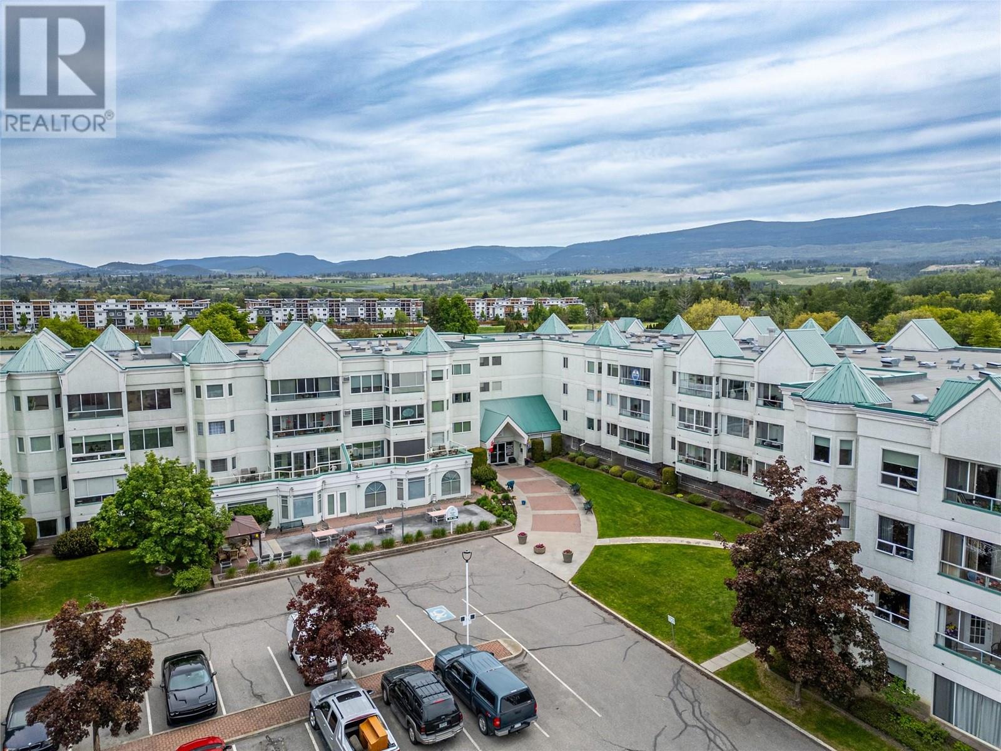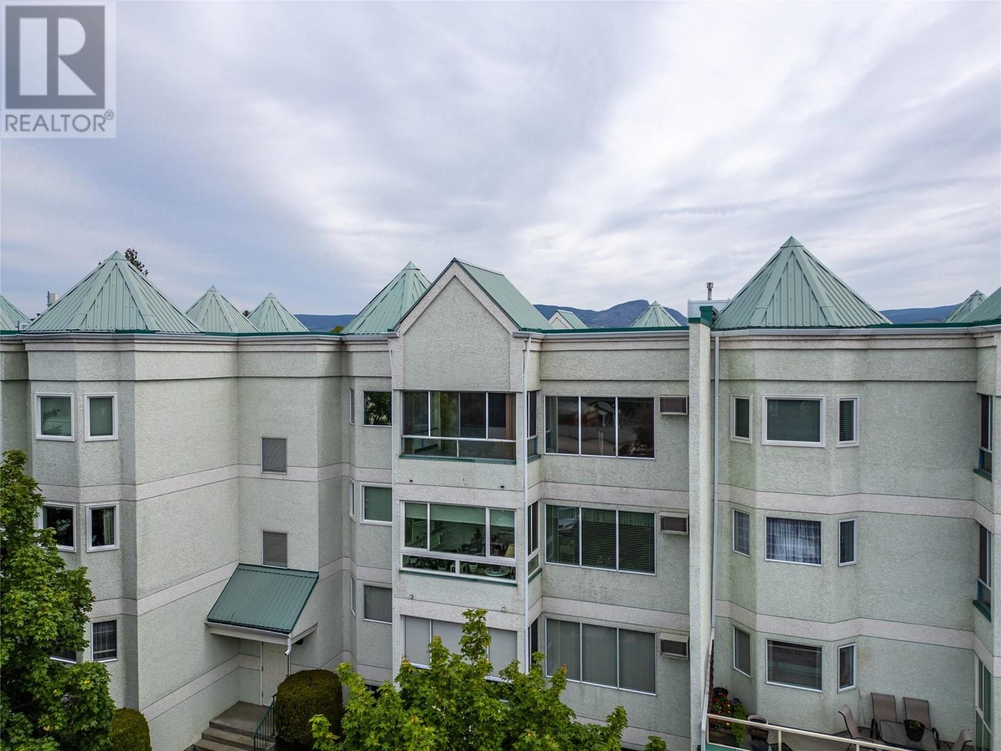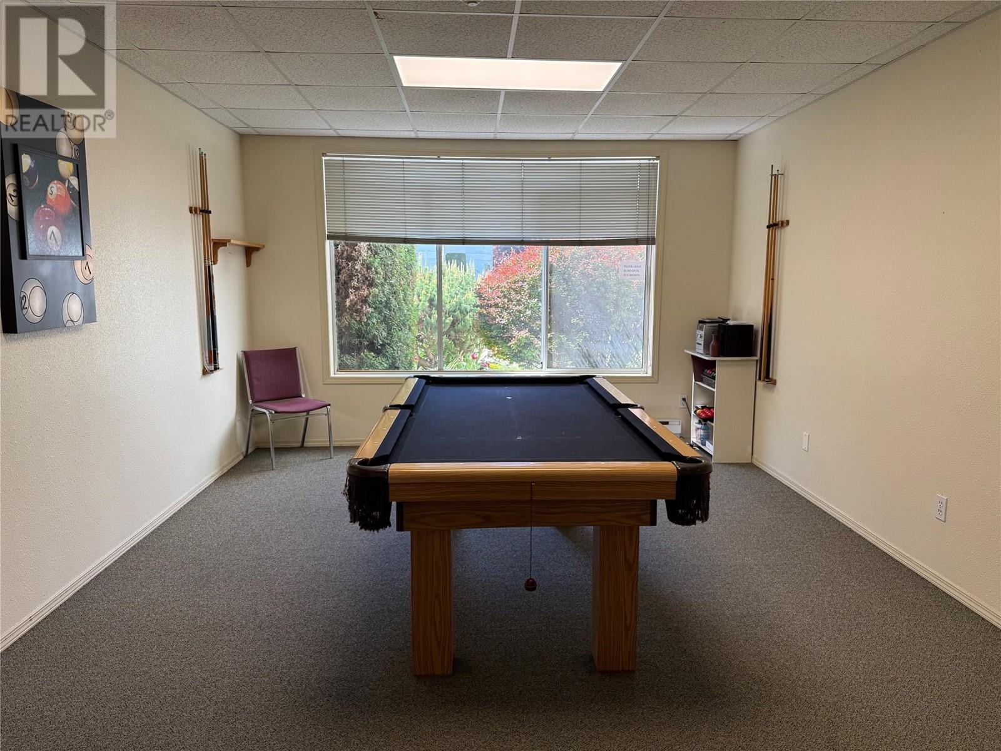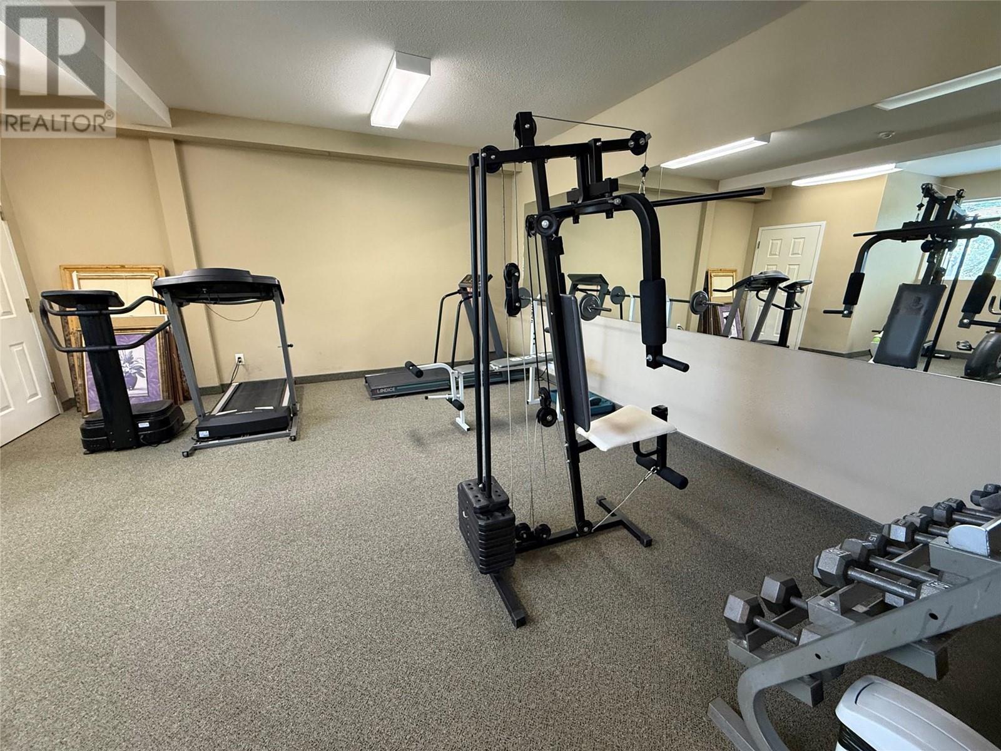1329 Klo Road Unit# 403 Kelowna, British Columbia V1W 3N9
$249,800Maintenance,
$377.54 Monthly
Maintenance,
$377.54 MonthlyNEWLY RENOVATED 2 BED/2 BATH CONDO IN GORDON PARK HOUSING SOCIETY! This stunning home has been completely refreshed and is move-in ready! Enjoy brand new flooring, lighting, appliances (fridge, stove, washer, dryer), and fresh NEW paint throughout—this home truly shines and will take your breath away. Located on the quiet side of the building, this unit offers peaceful living with an abundance of natural light. The Gordon Park Housing Society offers a unique opportunity for 50+ adults seeking an active, connected lifestyle. Enjoy access to an impressive array of amenities including a woodworking workshop, craft room, games room, library, banquet/party room, and RV parking. A major bonus: a secure, shared garage with just one other owner—a rare find! This is a membership purchase with the exclusive right to occupy—no property transfer tax, but please note: no pets, no rentals, and financing is not available. If you're looking for community, comfort, and an unbeatable value in a beautifully updated home, this is your opportunity! (id:60329)
Property Details
| MLS® Number | 10347349 |
| Property Type | Single Family |
| Neigbourhood | Springfield/Spall |
| Community Name | Gordon Park Housing Society |
| Community Features | Recreational Facilities, Pets Not Allowed, Rentals Not Allowed, Seniors Oriented |
| Parking Space Total | 1 |
| Storage Type | Storage, Locker |
| Structure | Clubhouse |
Building
| Bathroom Total | 2 |
| Bedrooms Total | 2 |
| Amenities | Clubhouse, Recreation Centre, Storage - Locker |
| Architectural Style | Other |
| Constructed Date | 1992 |
| Cooling Type | Wall Unit |
| Heating Fuel | Electric |
| Heating Type | Baseboard Heaters |
| Stories Total | 1 |
| Size Interior | 1,150 Ft2 |
| Type | Apartment |
| Utility Water | Municipal Water |
Parking
| Detached Garage | 1 |
Land
| Acreage | No |
| Sewer | Municipal Sewage System |
| Size Total Text | Under 1 Acre |
| Zoning Type | Unknown |
Rooms
| Level | Type | Length | Width | Dimensions |
|---|---|---|---|---|
| Main Level | Laundry Room | 11' x 5' | ||
| Main Level | 4pc Bathroom | 6' x 5' | ||
| Main Level | Full Ensuite Bathroom | 8' x 5' | ||
| Main Level | Primary Bedroom | 14' x 9' | ||
| Main Level | Bedroom | 12' x 9' | ||
| Main Level | Living Room | 16' x 12' | ||
| Main Level | Dining Nook | 7' x 7' | ||
| Main Level | Kitchen | 11' x 6' |
https://www.realtor.ca/real-estate/28327041/1329-klo-road-unit-403-kelowna-springfieldspall
Contact Us
Contact us for more information















