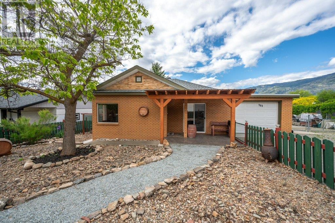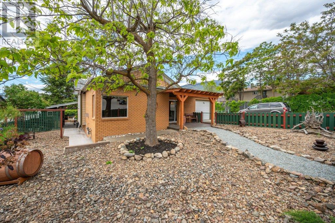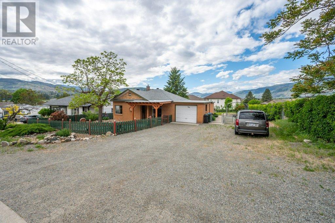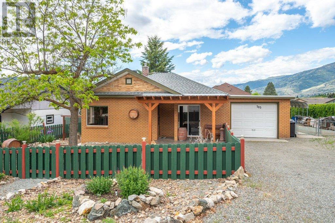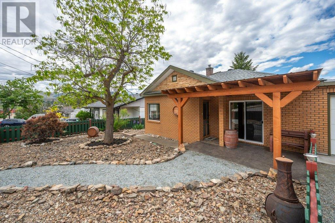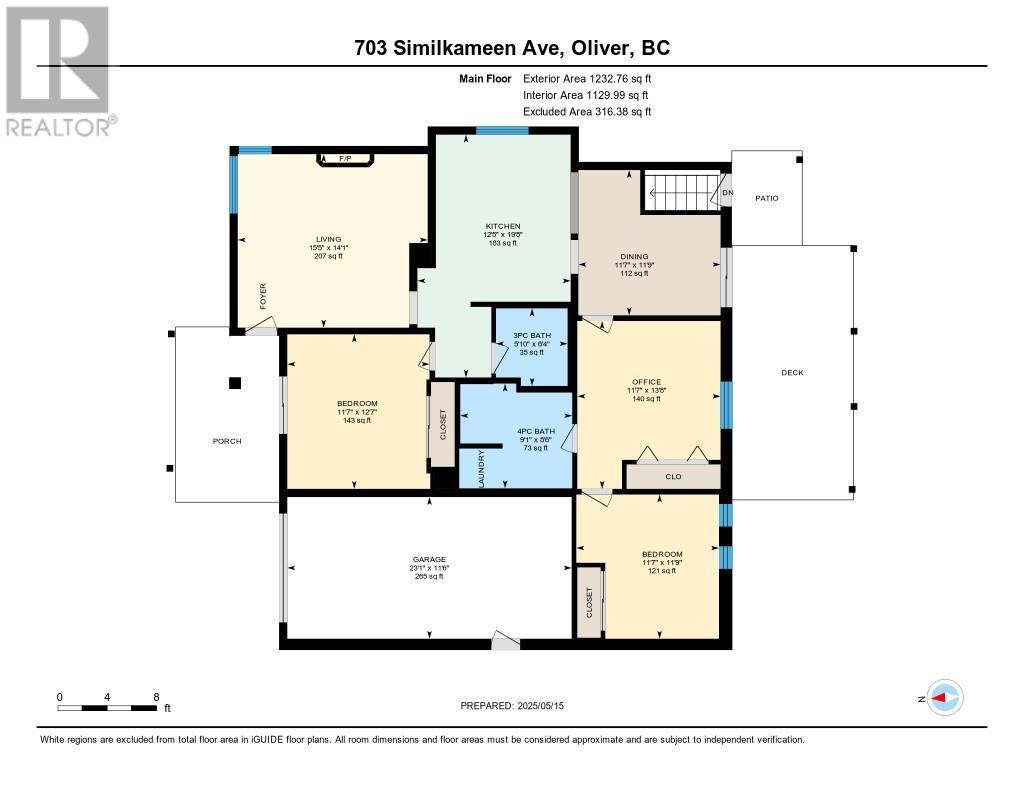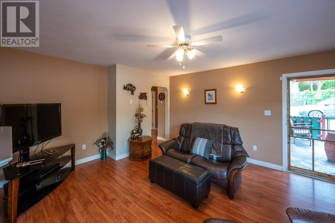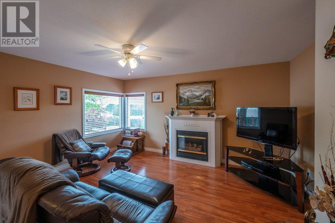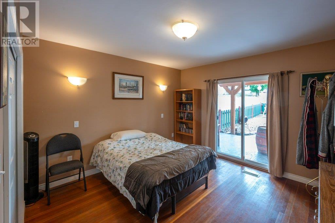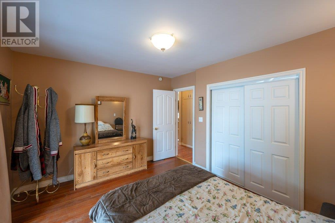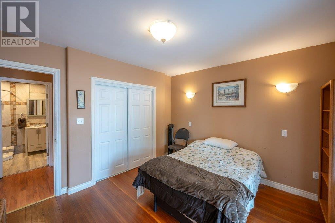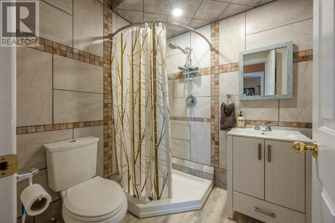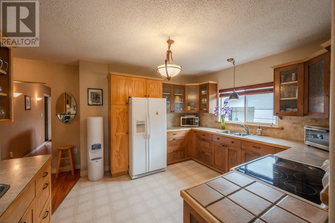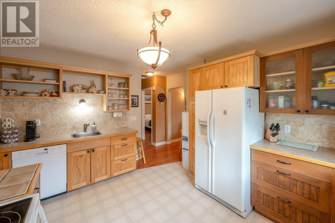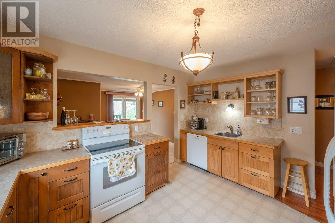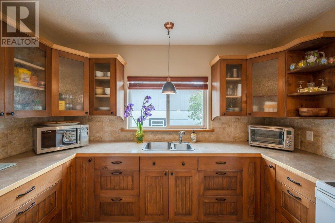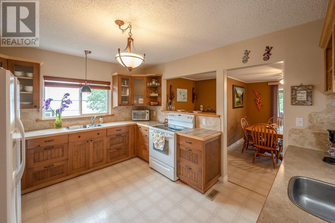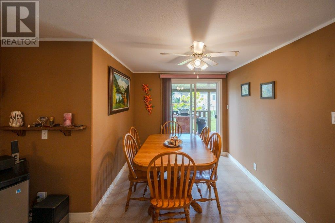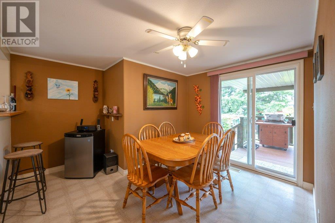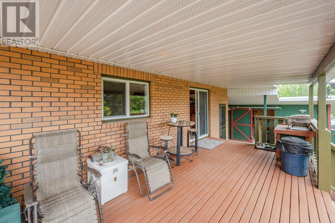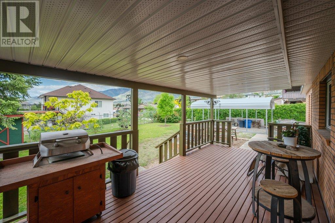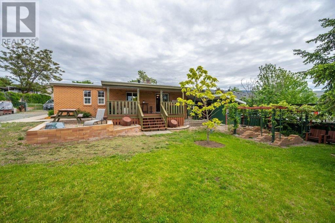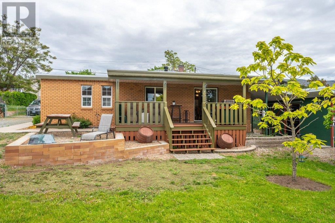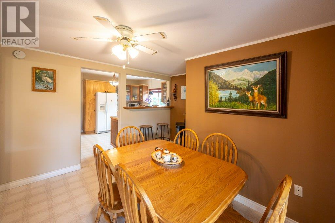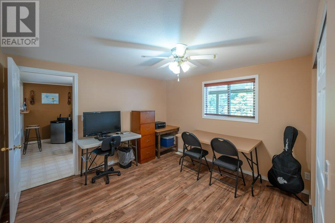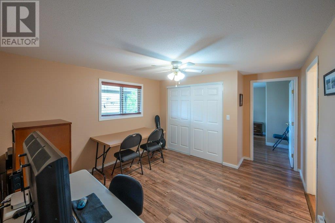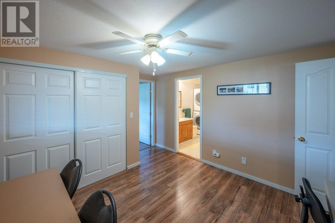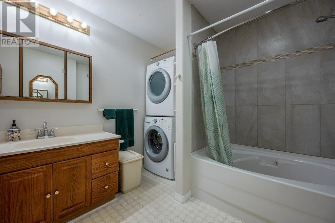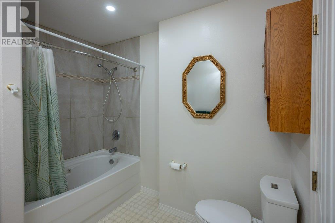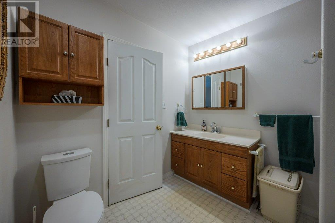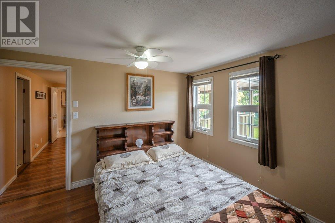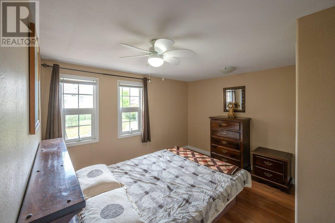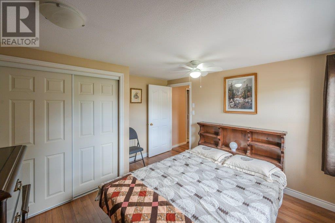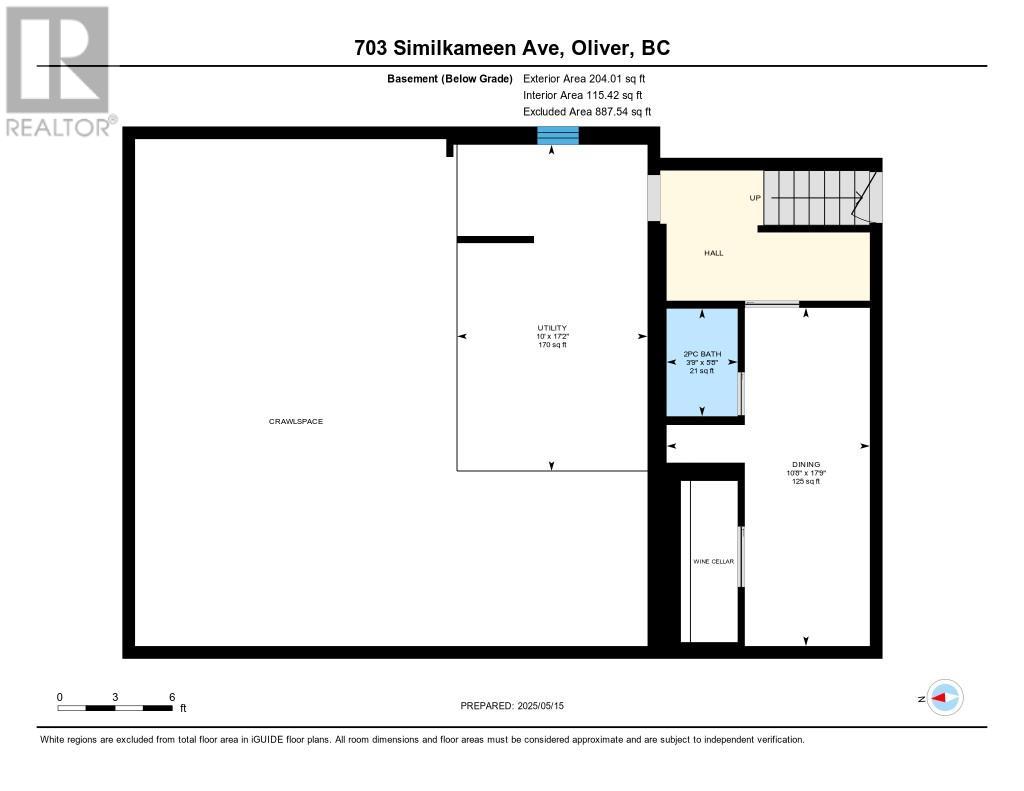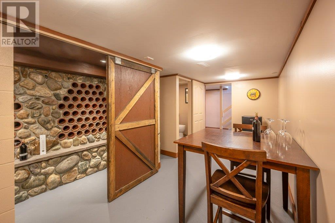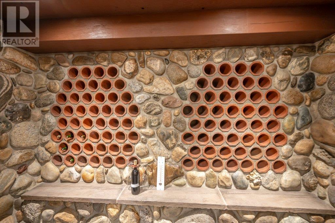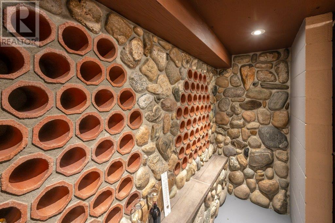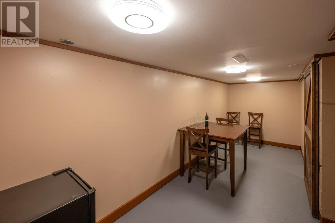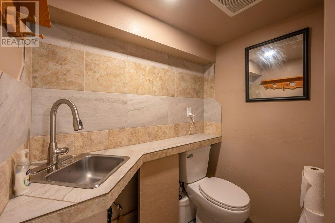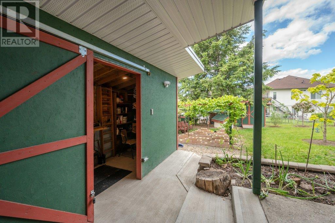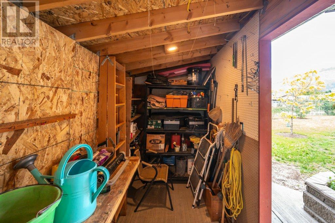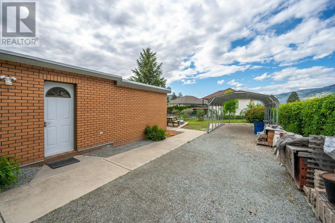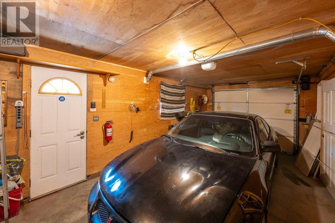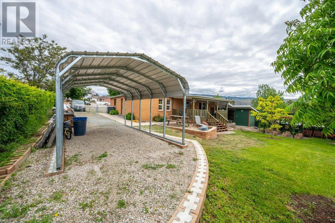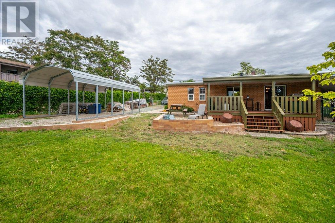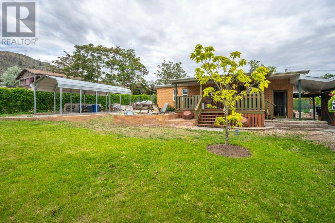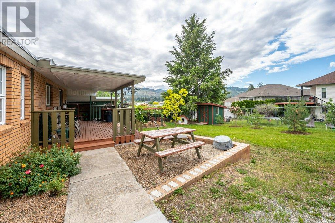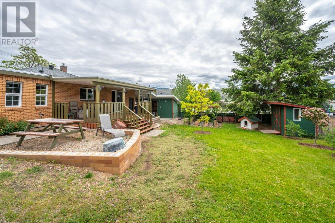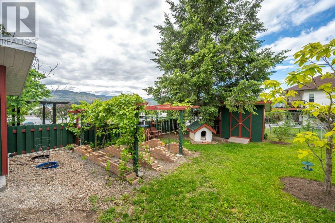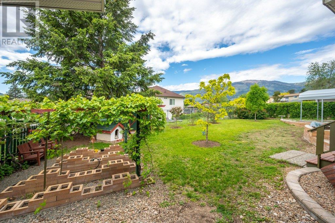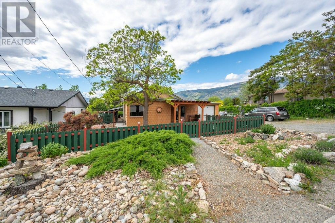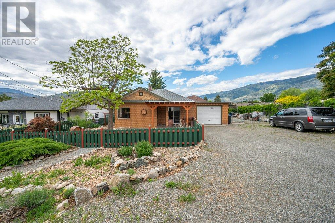2 Bedroom
3 Bathroom
1,436 ft2
Ranch
Fireplace
Central Air Conditioning
Forced Air, See Remarks
$648,000
Welcome to this charming, remodeled rancher full of warmth & character. Nestled on a spacious lot, this 2 bedroom + den, 2.5 bath home boasts a large, fenced yard, perfect for outdoor activities, pets, kids & gardening. Step inside to discover the spacious living room with gas fireplace, perfect for cozy evenings. The bedroom at the front of the home has sliders onto the front porch, a lovely spot for morning coffee. The updated kitchen offers fantastic prep space with 2 sinks & boasts high-quality cabinets. Both 3-pce bath with walk-in shower & large 4-pce bath have been renovated. Second bedroom has an adjoining room that could be used as a den, office or additional bedroom. The large, covered deck off the dining room provides an ideal space for entertaining or relaxing. Downstairs, a bright, part basement with separate entrance features a fantastic wine cellar, 2-pce bath & versatile bonus room, just waiting for your ideas! The home also features updated vinyl windows, some newer flooring, newer roof, natural gas furnace, central A/C, central vac, water softener. The inviting brick exterior with xeriscape landscaping, stone accents & quaint walkway add to the home’s great curb appeal. The back yard offers a powered workshop/shed, garden area, garden shed, matching doghouse & picnic area. Ample parking space with a single garage, free-standing carport & lots of open space. Walking distance to all amenities. Don't miss the opportunity to own this lovingly maintained home! (id:60329)
Property Details
|
MLS® Number
|
10348177 |
|
Property Type
|
Single Family |
|
Neigbourhood
|
Oliver |
|
Parking Space Total
|
5 |
Building
|
Bathroom Total
|
3 |
|
Bedrooms Total
|
2 |
|
Appliances
|
Refrigerator, Dishwasher, Range - Electric, Washer/dryer Stack-up, Water Softener |
|
Architectural Style
|
Ranch |
|
Constructed Date
|
1948 |
|
Construction Style Attachment
|
Detached |
|
Cooling Type
|
Central Air Conditioning |
|
Exterior Finish
|
Brick |
|
Fireplace Fuel
|
Gas |
|
Fireplace Present
|
Yes |
|
Fireplace Type
|
Unknown |
|
Flooring Type
|
Ceramic Tile, Hardwood |
|
Half Bath Total
|
1 |
|
Heating Type
|
Forced Air, See Remarks |
|
Roof Material
|
Asphalt Shingle |
|
Roof Style
|
Unknown |
|
Stories Total
|
2 |
|
Size Interior
|
1,436 Ft2 |
|
Type
|
House |
|
Utility Water
|
Municipal Water |
Parking
|
See Remarks
|
|
|
Attached Garage
|
1 |
|
R V
|
1 |
Land
|
Acreage
|
No |
|
Sewer
|
Municipal Sewage System |
|
Size Irregular
|
0.22 |
|
Size Total
|
0.22 Ac|under 1 Acre |
|
Size Total Text
|
0.22 Ac|under 1 Acre |
|
Zoning Type
|
Unknown |
Rooms
| Level |
Type |
Length |
Width |
Dimensions |
|
Basement |
2pc Bathroom |
|
|
5'8'' x 3'9'' |
|
Basement |
Utility Room |
|
|
17'2'' x 10' |
|
Basement |
Wine Cellar |
|
|
8' x 3' |
|
Basement |
Other |
|
|
17'9'' x 10'8'' |
|
Main Level |
3pc Bathroom |
|
|
6'4'' x 5'10'' |
|
Main Level |
4pc Bathroom |
|
|
9'1'' x 8'6'' |
|
Main Level |
Den |
|
|
13'8'' x 11'7'' |
|
Main Level |
Bedroom |
|
|
11'9'' x 11'7'' |
|
Main Level |
Primary Bedroom |
|
|
12'7'' x 11'7'' |
|
Main Level |
Living Room |
|
|
15'5'' x 14'1'' |
|
Main Level |
Dining Room |
|
|
11'9'' x 11'7'' |
|
Main Level |
Kitchen |
|
|
19'8'' x 12'5'' |
https://www.realtor.ca/real-estate/28326197/703-similkameen-avenue-oliver-oliver
