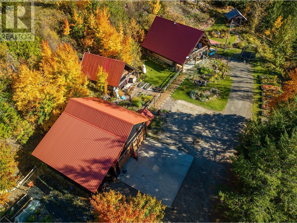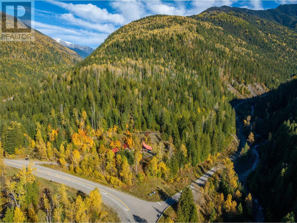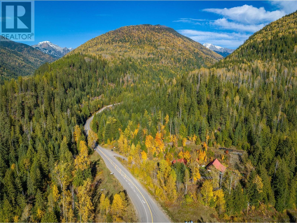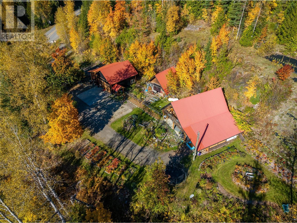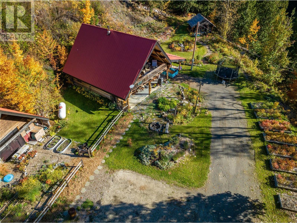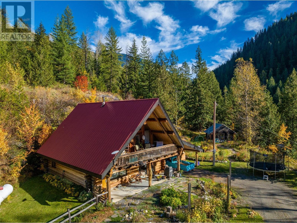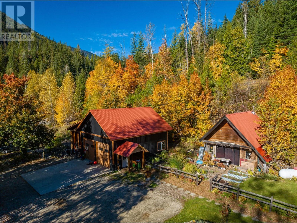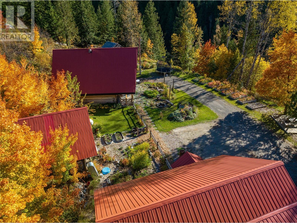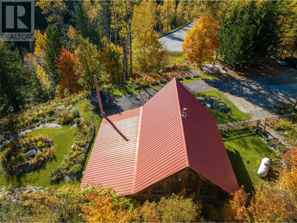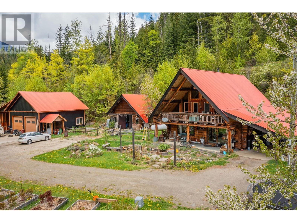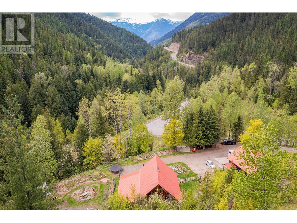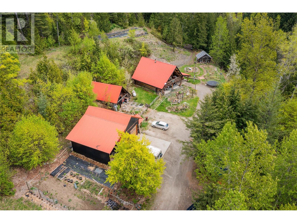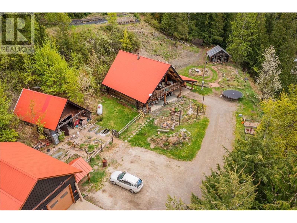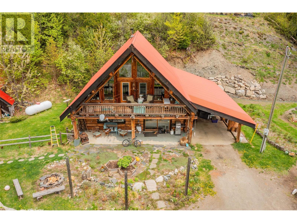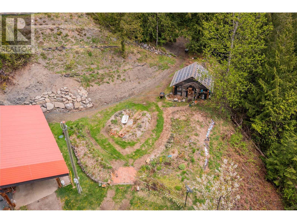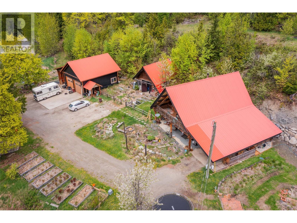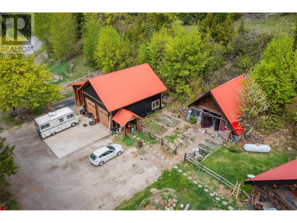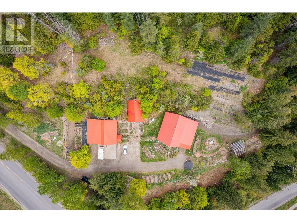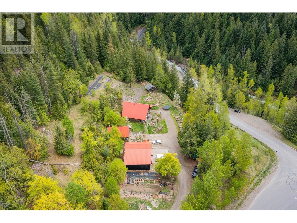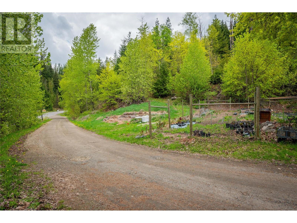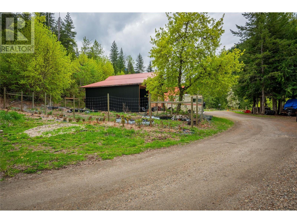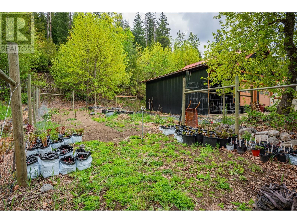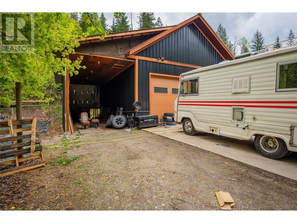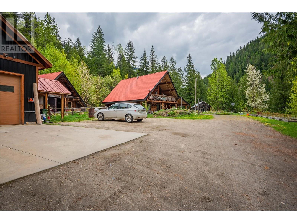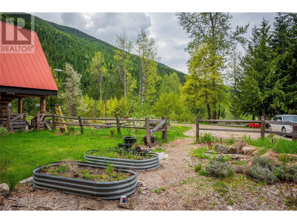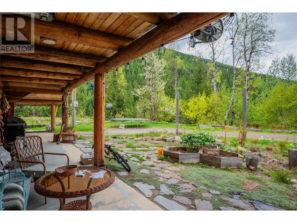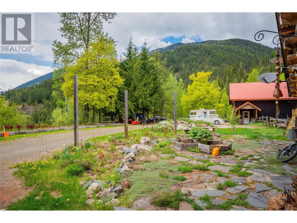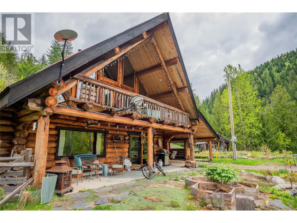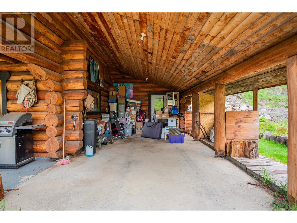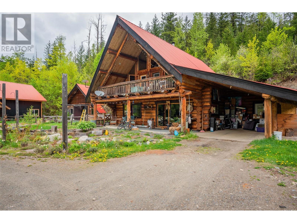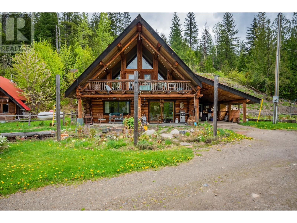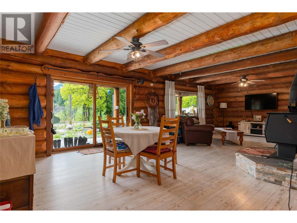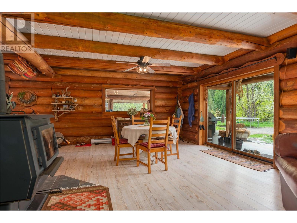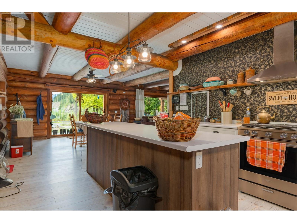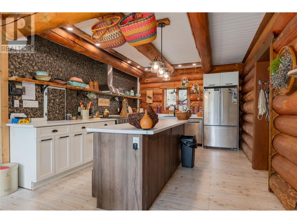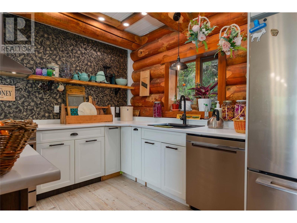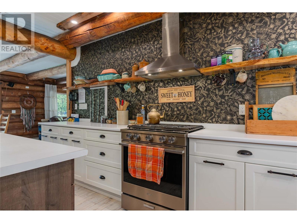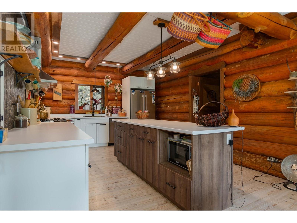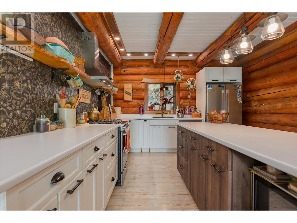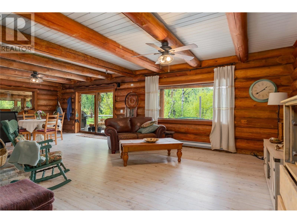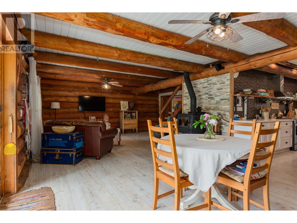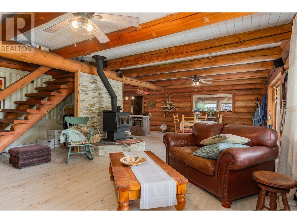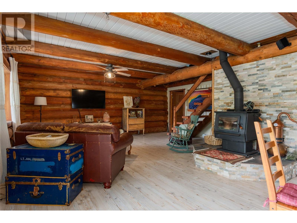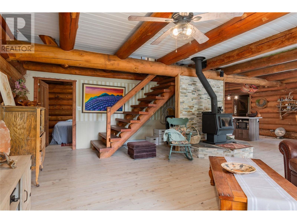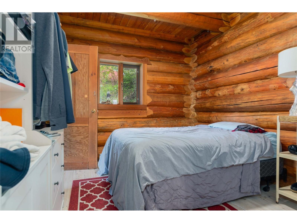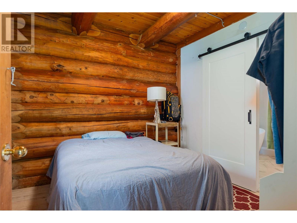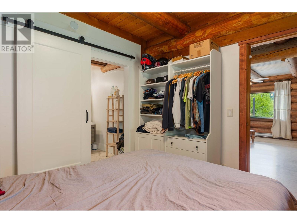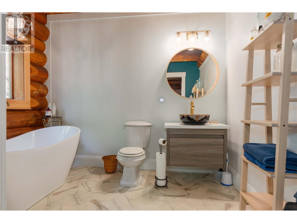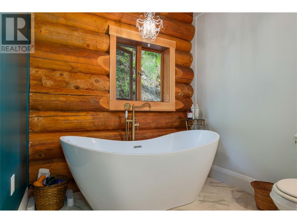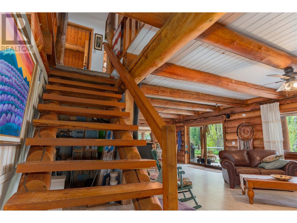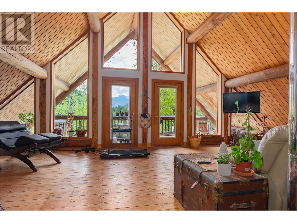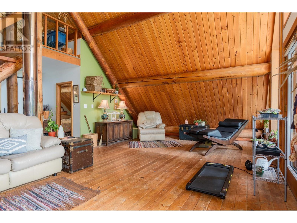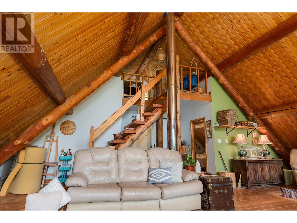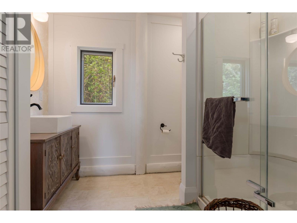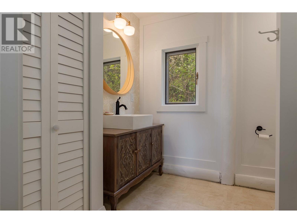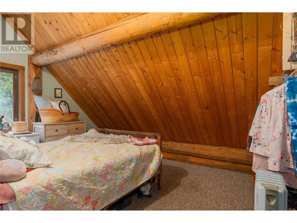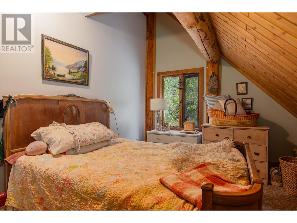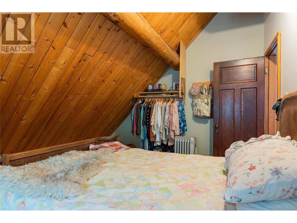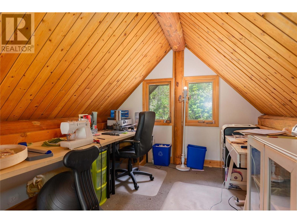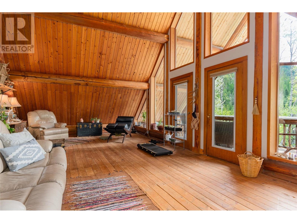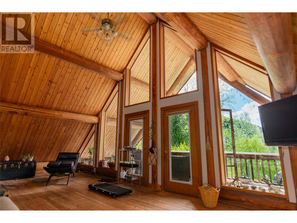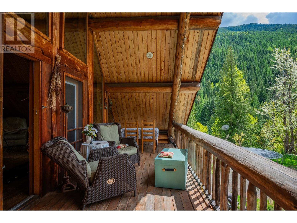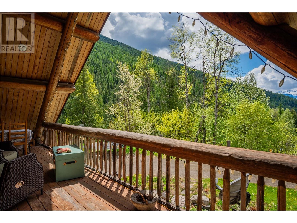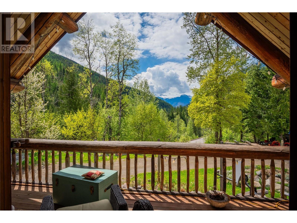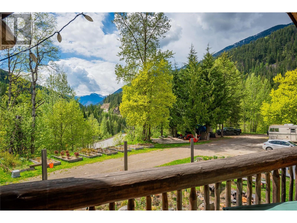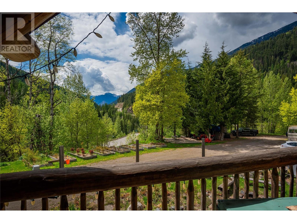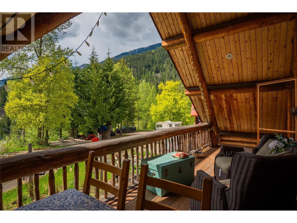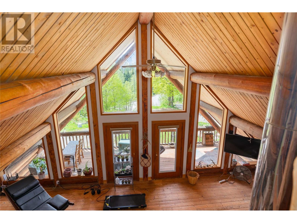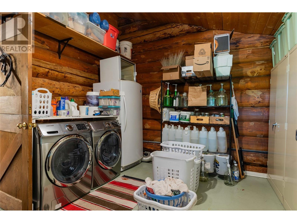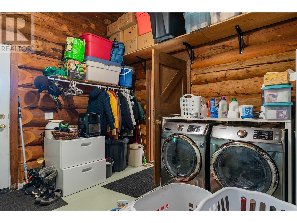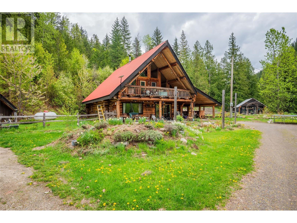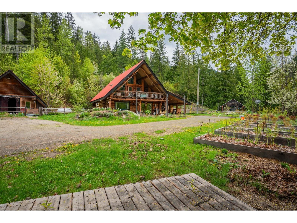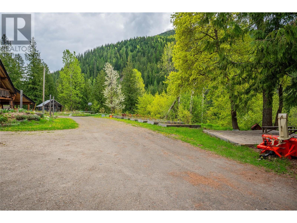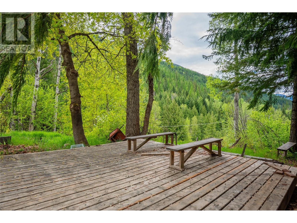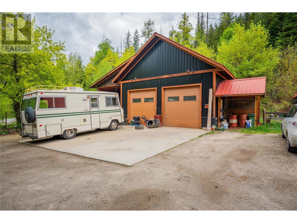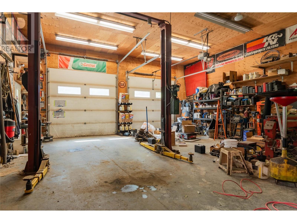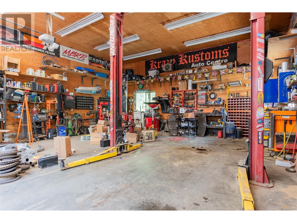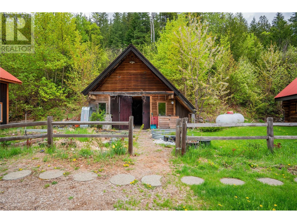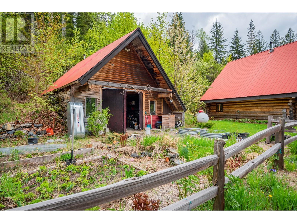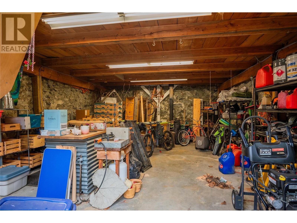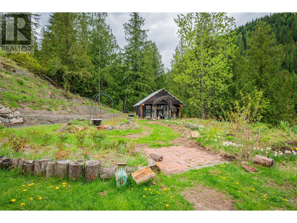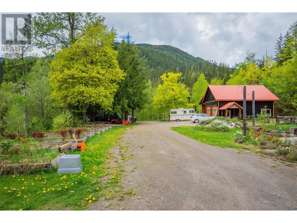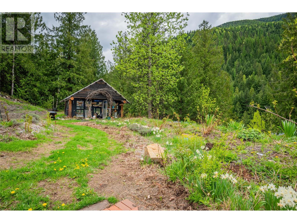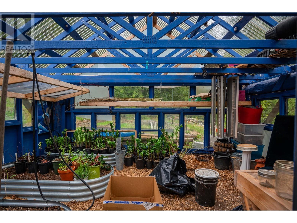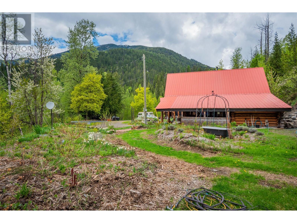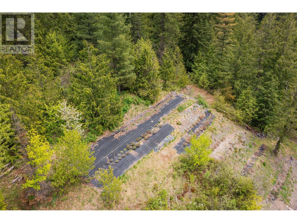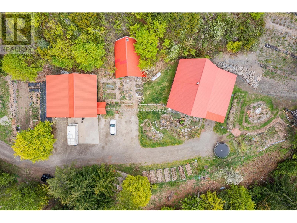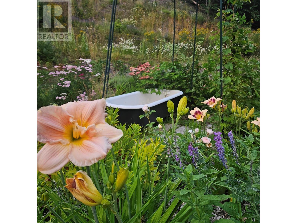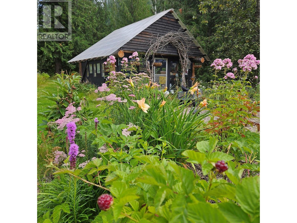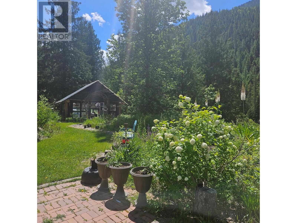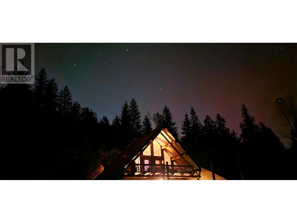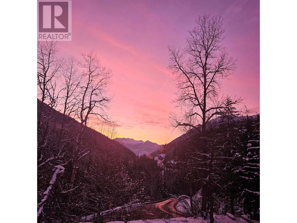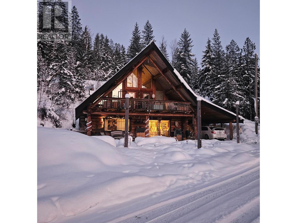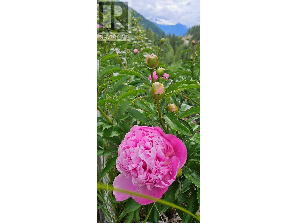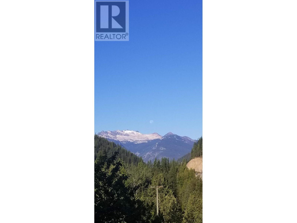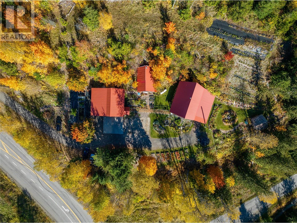3 Bedroom
2 Bathroom
2,116 ft2
Log House/cabin
Fireplace
Baseboard Heaters, Stove
$996,000
This property offers incredible front-row views of the breathtaking New Denver Glacier. Located about a 10 minute drive from New Denver BC, 20 minutes from Kaslo BC and minutes from world-class recreation including sledding, touring/skiing, and the iconic K&S and Galena Trails. This is a year-round paradise for outdoor enthusiasts. The charming log home has been thoughtfully updated, with a brand-new kitchen and flooring completed in 2021, and modernized bathrooms finished in 2023. Pre-established garden beds, a spacious greenhouse, and a 19' x 27' detached storage building support a self-sufficient lifestyle. A standout feature is the 28' x 32' detached garage, boasting 14' ceilings and 10' doors - currently operating as a mechanic repair and maintenance business. Whether you're looking for a peaceful year-round residence or a backcountry getaway, this property delivers on natural beauty, modern comfort, and adventure at your doorstep. (id:60329)
Property Details
|
MLS® Number
|
10347402 |
|
Property Type
|
Single Family |
|
Neigbourhood
|
New Denver Area |
|
Amenities Near By
|
Recreation |
|
Community Features
|
Rural Setting |
|
Features
|
Private Setting, Central Island, Wheelchair Access, Balcony |
|
Parking Space Total
|
2 |
|
View Type
|
Mountain View, View (panoramic) |
Building
|
Bathroom Total
|
2 |
|
Bedrooms Total
|
3 |
|
Appliances
|
Refrigerator, Dishwasher, Dryer, Oven - Gas, Hood Fan, Washer |
|
Architectural Style
|
Log House/cabin |
|
Basement Type
|
Crawl Space |
|
Constructed Date
|
1985 |
|
Construction Style Attachment
|
Detached |
|
Fireplace Present
|
Yes |
|
Fireplace Type
|
Free Standing Metal |
|
Flooring Type
|
Carpeted, Laminate, Wood |
|
Heating Fuel
|
Electric, Wood |
|
Heating Type
|
Baseboard Heaters, Stove |
|
Roof Material
|
Metal |
|
Roof Style
|
Unknown |
|
Stories Total
|
3 |
|
Size Interior
|
2,116 Ft2 |
|
Type
|
House |
|
Utility Water
|
Well |
Parking
Land
|
Access Type
|
Easy Access, Highway Access |
|
Acreage
|
No |
|
Land Amenities
|
Recreation |
|
Sewer
|
Septic Tank |
|
Size Irregular
|
0.63 |
|
Size Total
|
0.63 Ac|under 1 Acre |
|
Size Total Text
|
0.63 Ac|under 1 Acre |
|
Zoning Type
|
Unknown |
Rooms
| Level |
Type |
Length |
Width |
Dimensions |
|
Second Level |
Family Room |
|
|
31' x 19'11'' |
|
Second Level |
Full Bathroom |
|
|
8'7'' x 7' |
|
Second Level |
Bedroom |
|
|
10'10'' x 10'3'' |
|
Second Level |
Primary Bedroom |
|
|
11' x 14'3'' |
|
Main Level |
Laundry Room |
|
|
10'6'' x 13' |
|
Main Level |
Full Bathroom |
|
|
7'6'' x 9'11'' |
|
Main Level |
Bedroom |
|
|
9'11'' x 9'11'' |
|
Main Level |
Dining Room |
|
|
12' x 14'10'' |
|
Main Level |
Living Room |
|
|
18'1'' x 14'10'' |
|
Main Level |
Kitchen |
|
|
10' x 15'2'' |
Utilities
|
Electricity
|
Available |
|
Sewer
|
Available |
|
Water
|
Available |
https://www.realtor.ca/real-estate/28325737/122-silver-street-sandon-new-denver-area
