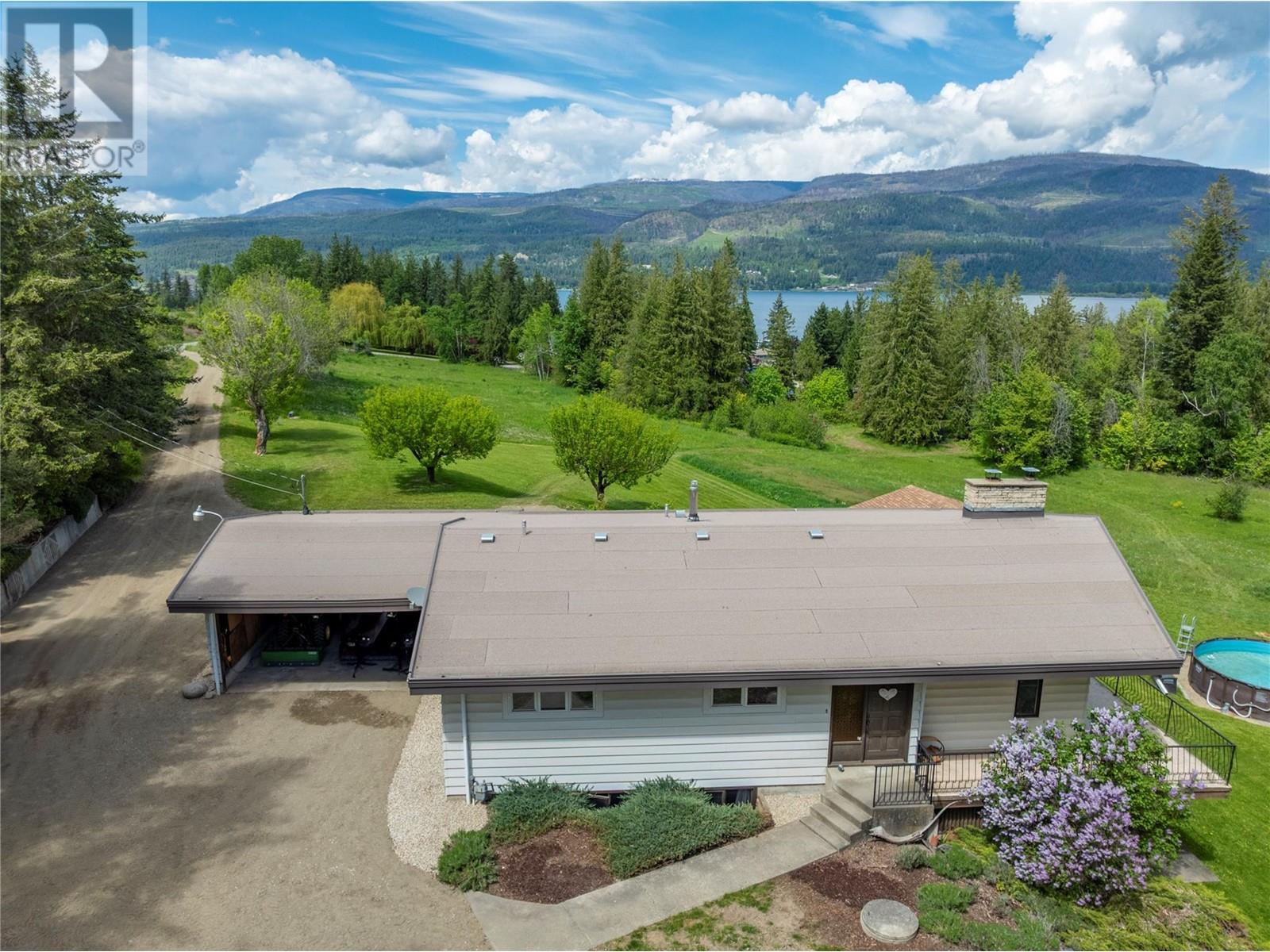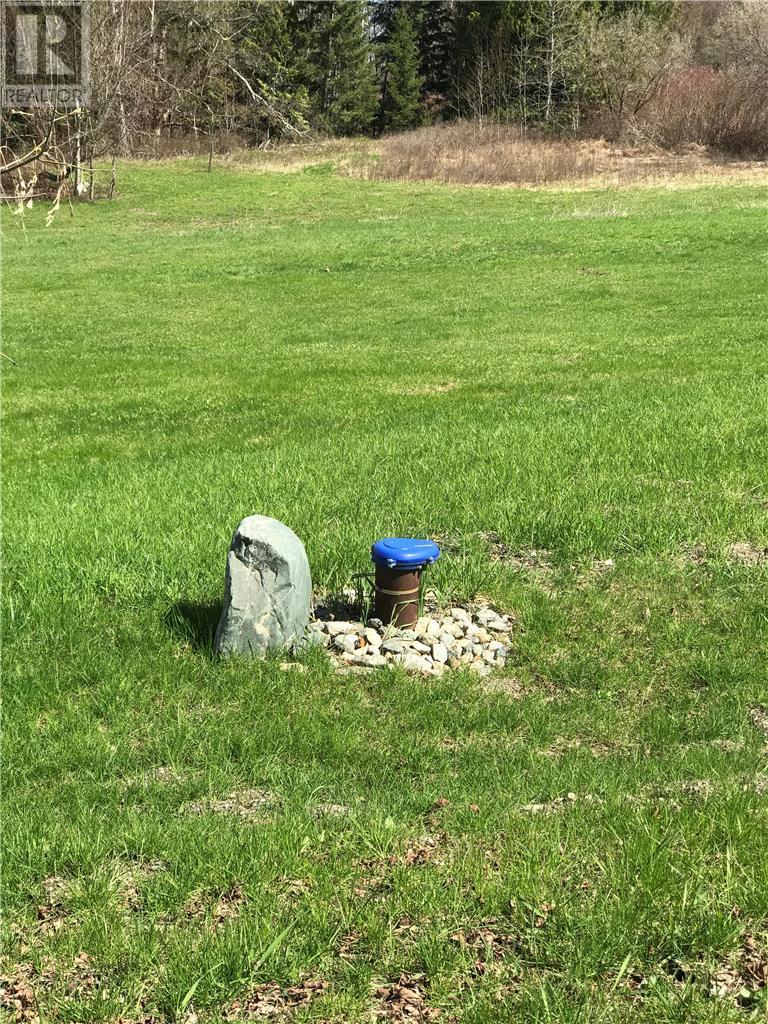5 Bedroom
3 Bathroom
2,927 ft2
Ranch
Fireplace
Above Ground Pool
Central Air Conditioning
Baseboard Heaters, Forced Air, See Remarks
Acreage
Landscaped, Sloping
$845,000
SNAP THIS UP BEFORE IT'S GONE: RARE SMALL ACREAGE IN THE ALR! Bordered by a creek, this gently sloping 3.31 acres has a drilled artesian well. The 4 Bed / 3 Bath home has been undergoing transformation over the past 7 years. Kitchen was fully renovated from its 1977 iteration to the latest in soft-close cabinetry accented by subway tile, S/S appliance package, & a new island with room for 4 sit-up stools. Access from Kitchen to Dining Room was widened & vinyl plank flooring installed through both, as well as main floor halls & bedrooms. Ensuite has been enlarged & enhanced with new fixtures, including a jetted tub. Main Bath was also completely reno'd. All main floor interior doors & closet doors were replaced. Living Room with vaulted ceiling & charming 2 sided gas fireplace has new ceramic tile flooring. Raised wrap around deck can be accessed from Living Room, Dining Room & Kitchen. The spacious, multi-functional lower level had a new laundry area created, but otherwise awaits your best ideas. Will you keep the hideaway bar? What about the retro carpet in the downstairs bedrooms? There are so many options!! BUT WAIT THERE'S MORE!! Step outside to find 26 x 30' Detached Shop with workshop area PLUS a brand new, lockable, hi-tech office with hi-speed internet. Shop re-roofed in 2010. In the back yard, besides gardens & fruit trees, there's an above ground pool & a tree house the kids are gonna love! Easy access to the TCH just about half way between Calgary & Vancouver. WOW! (id:60329)
Property Details
|
MLS® Number
|
10345230 |
|
Property Type
|
Single Family |
|
Neigbourhood
|
Sorrento |
|
Amenities Near By
|
Golf Nearby, Schools |
|
Community Features
|
Rural Setting, Pets Allowed |
|
Features
|
Irregular Lot Size, Sloping, One Balcony |
|
Parking Space Total
|
6 |
|
Pool Type
|
Above Ground Pool |
|
View Type
|
Lake View, View (panoramic) |
Building
|
Bathroom Total
|
3 |
|
Bedrooms Total
|
5 |
|
Appliances
|
Refrigerator, Dishwasher, Dryer, Range - Electric, Microwave, Hood Fan, Washer, Water Purifier |
|
Architectural Style
|
Ranch |
|
Basement Type
|
Full |
|
Constructed Date
|
1976 |
|
Construction Style Attachment
|
Detached |
|
Cooling Type
|
Central Air Conditioning |
|
Exterior Finish
|
Aluminum |
|
Fire Protection
|
Smoke Detector Only |
|
Fireplace Fuel
|
Wood |
|
Fireplace Present
|
Yes |
|
Fireplace Type
|
Conventional |
|
Flooring Type
|
Carpeted, Ceramic Tile, Linoleum, Vinyl |
|
Heating Fuel
|
Electric |
|
Heating Type
|
Baseboard Heaters, Forced Air, See Remarks |
|
Roof Material
|
Other |
|
Roof Style
|
Unknown |
|
Stories Total
|
2 |
|
Size Interior
|
2,927 Ft2 |
|
Type
|
House |
|
Utility Water
|
Well |
Parking
|
See Remarks
|
|
|
Carport
|
|
|
Other
|
|
Land
|
Access Type
|
Easy Access, Highway Access |
|
Acreage
|
Yes |
|
Land Amenities
|
Golf Nearby, Schools |
|
Landscape Features
|
Landscaped, Sloping |
|
Sewer
|
Septic Tank |
|
Size Irregular
|
3.31 |
|
Size Total
|
3.31 Ac|1 - 5 Acres |
|
Size Total Text
|
3.31 Ac|1 - 5 Acres |
|
Surface Water
|
Creek Or Stream |
|
Zoning Type
|
Unknown |
Rooms
| Level |
Type |
Length |
Width |
Dimensions |
|
Basement |
Other |
|
|
11'7'' x 13'3'' |
|
Basement |
Utility Room |
|
|
16'10'' x 9'0'' |
|
Basement |
Other |
|
|
18'5'' x 9' |
|
Basement |
Storage |
|
|
17'2'' x 5'4'' |
|
Basement |
Laundry Room |
|
|
8'2'' x 7'8'' |
|
Basement |
Recreation Room |
|
|
27'8'' x 28'9'' |
|
Basement |
3pc Bathroom |
|
|
7'11'' x 7'8'' |
|
Basement |
Bedroom |
|
|
14'1'' x 10'2'' |
|
Basement |
Bedroom |
|
|
14'1'' x 9'8'' |
|
Main Level |
Mud Room |
|
|
8'10'' x 5'10'' |
|
Main Level |
Full Bathroom |
|
|
11'7'' x 6'0'' |
|
Main Level |
Bedroom |
|
|
10'7'' x 18'1'' |
|
Main Level |
Bedroom |
|
|
11'6'' x 12'5'' |
|
Main Level |
4pc Ensuite Bath |
|
|
10'9'' x 5'6'' |
|
Main Level |
Primary Bedroom |
|
|
14'2'' x 16'4'' |
|
Main Level |
Living Room |
|
|
15'10'' x 15'7'' |
|
Main Level |
Dining Room |
|
|
12'10'' x 15'3'' |
|
Main Level |
Kitchen |
|
|
14'5'' x 13'6'' |
|
Main Level |
Foyer |
|
|
18'5'' x 6'10'' |
https://www.realtor.ca/real-estate/28325611/695-waverly-park-frontage-road-sorrento-sorrento




































































