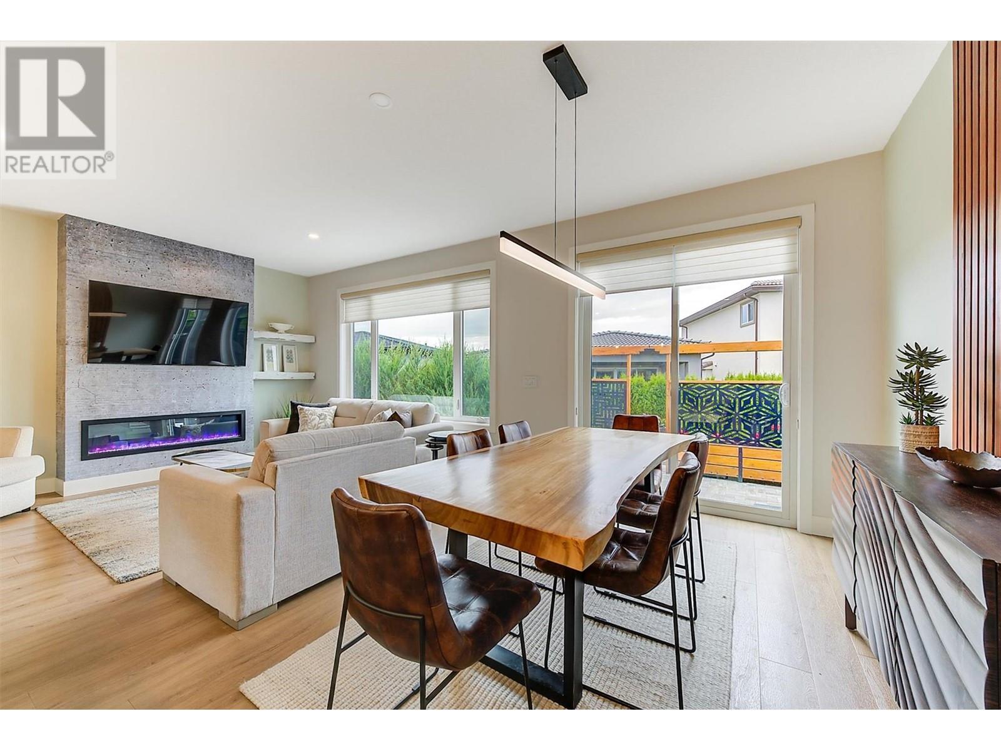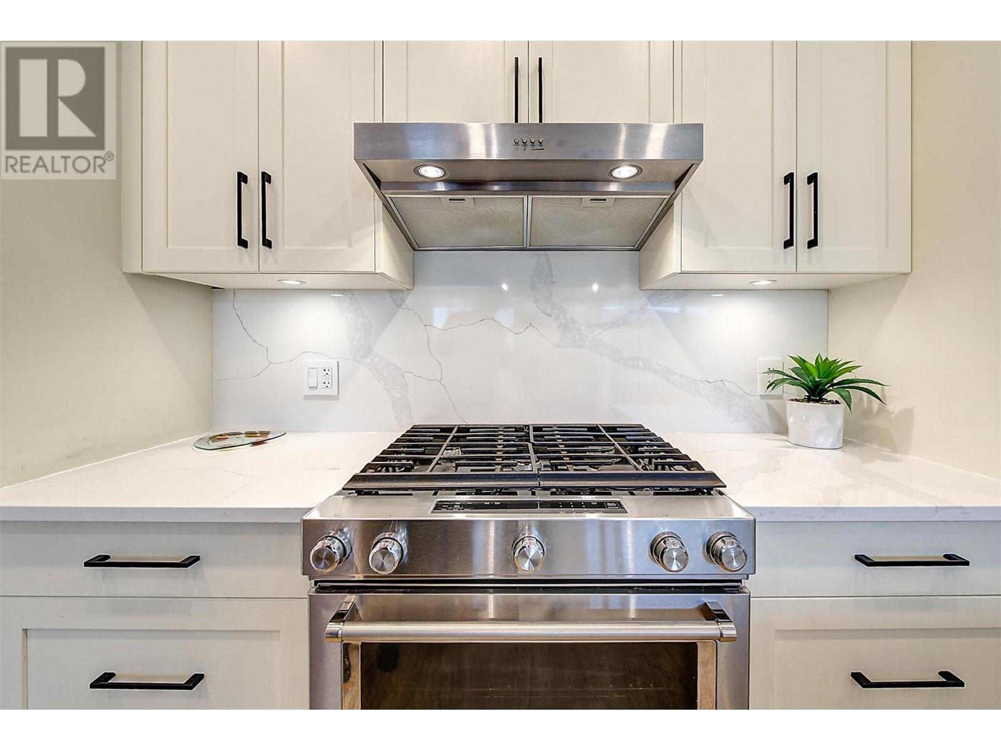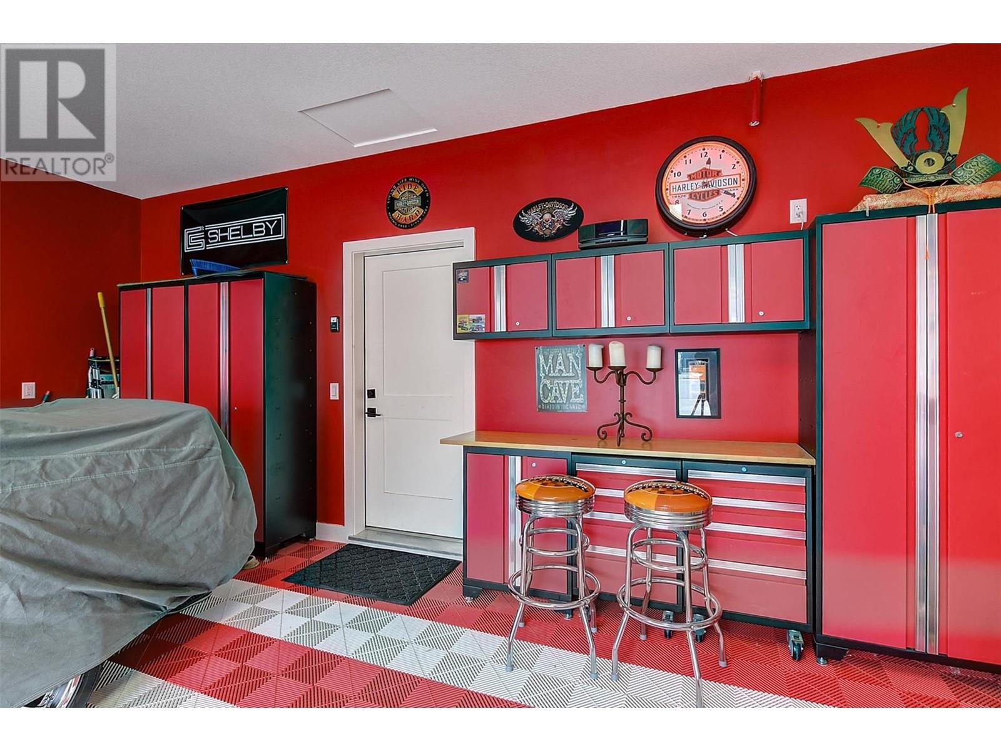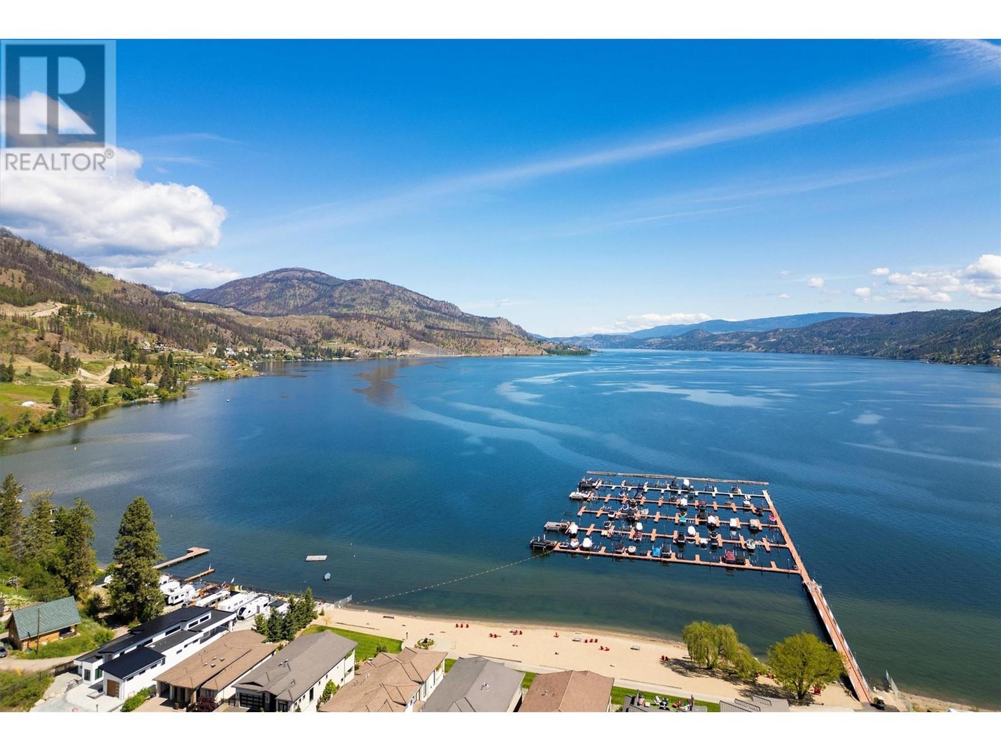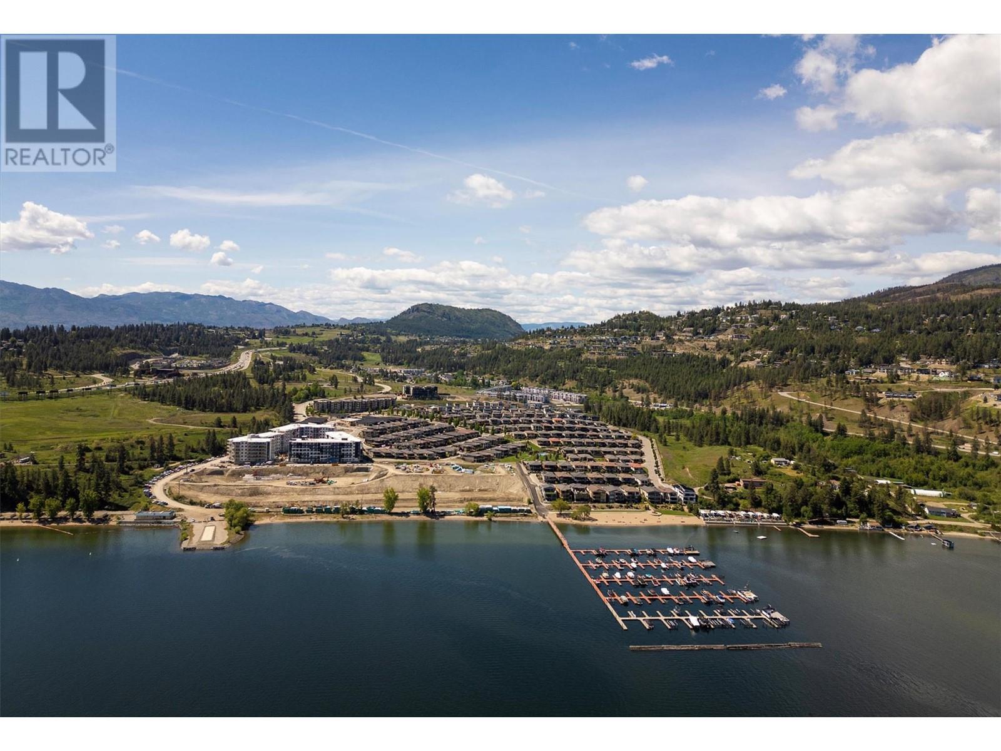1851 Viewpoint Crescent Kelowna, British Columbia V1Z 4E1
$899,900Maintenance, Ground Maintenance, Other, See Remarks, Recreation Facilities, Waste Removal
$245 Monthly
Maintenance, Ground Maintenance, Other, See Remarks, Recreation Facilities, Waste Removal
$245 MonthlyTruly stunning upgraded home in the gated exclusive BEACHFRONT Community of ""West Harbour"". For $245 a month you will enjoy 500 FT of PRIVATE BEACH, Pool, Hot Tub, Clubhouse, Gym, Pickleball-Tennis Court and only 7 mins to downtown. With very low maintenance living this exceptional rancher has a walkout to a secluded deck and yard backing onto a path. This is a great alternative to a condo living! Very tasteful Mid Century Modern feel with custom wood slats upon entry and dining room wall detail. The bright and open living, dining and kitchen areas will impress you with its organic flow. The tasteful selection of materials and custom finished kitchen cabinetry extending to the ceiling with expansive center island will last the test of time. Convenient main floor primary bedroom & ensuite, laundry & garage door access. The garage flooring and cabinets are top end. If you have a boat there are boats slips that become available for purchase or rent one for the season. NO property transfer tax. It's perfect! You'll love where you live! (id:60329)
Property Details
| MLS® Number | 10347489 |
| Property Type | Single Family |
| Neigbourhood | West Kelowna Estates |
| Amenities Near By | Public Transit, Park, Recreation, Schools, Shopping |
| Community Features | Pet Restrictions, Pets Allowed With Restrictions |
| Features | Central Island |
| Parking Space Total | 4 |
| Pool Type | Outdoor Pool |
| Structure | Clubhouse, Tennis Court |
| View Type | Mountain View, View (panoramic) |
Building
| Bathroom Total | 3 |
| Bedrooms Total | 3 |
| Amenities | Clubhouse, Whirlpool, Racquet Courts |
| Appliances | Refrigerator, Dishwasher, Dryer, Microwave, Oven, Washer |
| Architectural Style | Bungalow, Ranch |
| Constructed Date | 2021 |
| Construction Style Attachment | Detached |
| Cooling Type | Central Air Conditioning |
| Exterior Finish | Stone, Stucco |
| Fire Protection | Controlled Entry, Smoke Detector Only |
| Fireplace Fuel | Electric |
| Fireplace Present | Yes |
| Fireplace Type | Unknown |
| Flooring Type | Carpeted, Laminate, Tile, Vinyl |
| Half Bath Total | 1 |
| Heating Type | Forced Air |
| Roof Material | Tile |
| Roof Style | Unknown |
| Stories Total | 1 |
| Size Interior | 1,963 Ft2 |
| Type | House |
| Utility Water | Municipal Water |
Parking
| Attached Garage | 2 |
Land
| Access Type | Easy Access |
| Acreage | No |
| Land Amenities | Public Transit, Park, Recreation, Schools, Shopping |
| Landscape Features | Landscaped |
| Sewer | Municipal Sewage System |
| Size Irregular | 0.07 |
| Size Total | 0.07 Ac|under 1 Acre |
| Size Total Text | 0.07 Ac|under 1 Acre |
| Zoning Type | Unknown |
Rooms
| Level | Type | Length | Width | Dimensions |
|---|---|---|---|---|
| Basement | Storage | 10'1'' x 4'11'' | ||
| Basement | Storage | 12'11'' x 7'4'' | ||
| Basement | 4pc Bathroom | 9'5'' x 6'5'' | ||
| Basement | Bedroom | 12'0'' x 10'3'' | ||
| Basement | Bedroom | 12'5'' x 10'3'' | ||
| Basement | Family Room | 19'3'' x 20'11'' | ||
| Main Level | Other | 20'1'' x 20' | ||
| Main Level | Dining Room | 9'1'' x 11'10'' | ||
| Main Level | Living Room | 13'10'' x 13'1'' | ||
| Main Level | Pantry | 4'8'' x 4' | ||
| Main Level | Kitchen | 9'9'' x 14'6'' | ||
| Main Level | Partial Bathroom | 7'8'' x 3'8'' | ||
| Main Level | Other | 7'9'' x 5'3'' | ||
| Main Level | Full Ensuite Bathroom | 8'0'' x 8'11'' | ||
| Main Level | Primary Bedroom | 11'7'' x 14'3'' | ||
| Main Level | Laundry Room | 3'2'' x 3'9'' | ||
| Main Level | Foyer | 5'2'' x 11'7'' |
https://www.realtor.ca/real-estate/28325846/1851-viewpoint-crescent-kelowna-west-kelowna-estates
Contact Us
Contact us for more information















