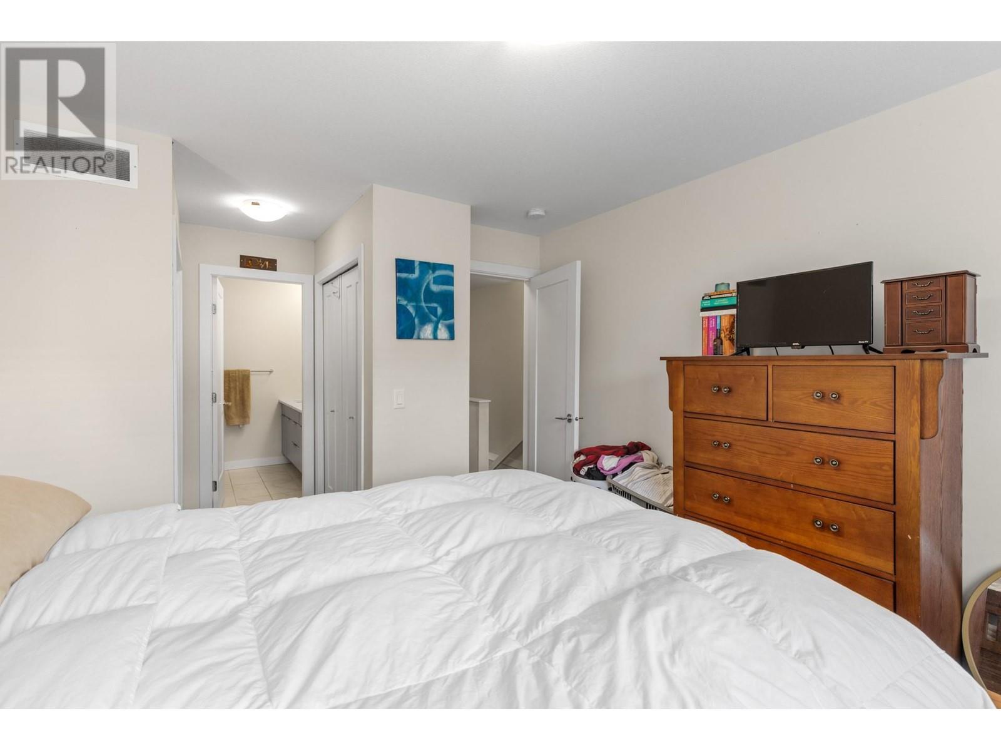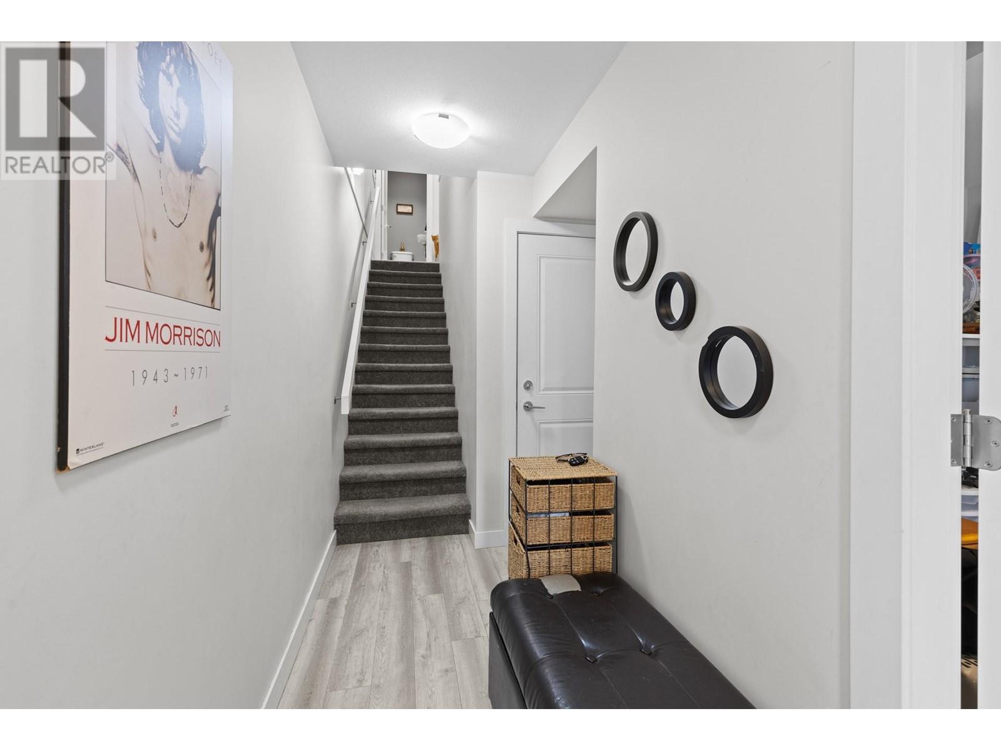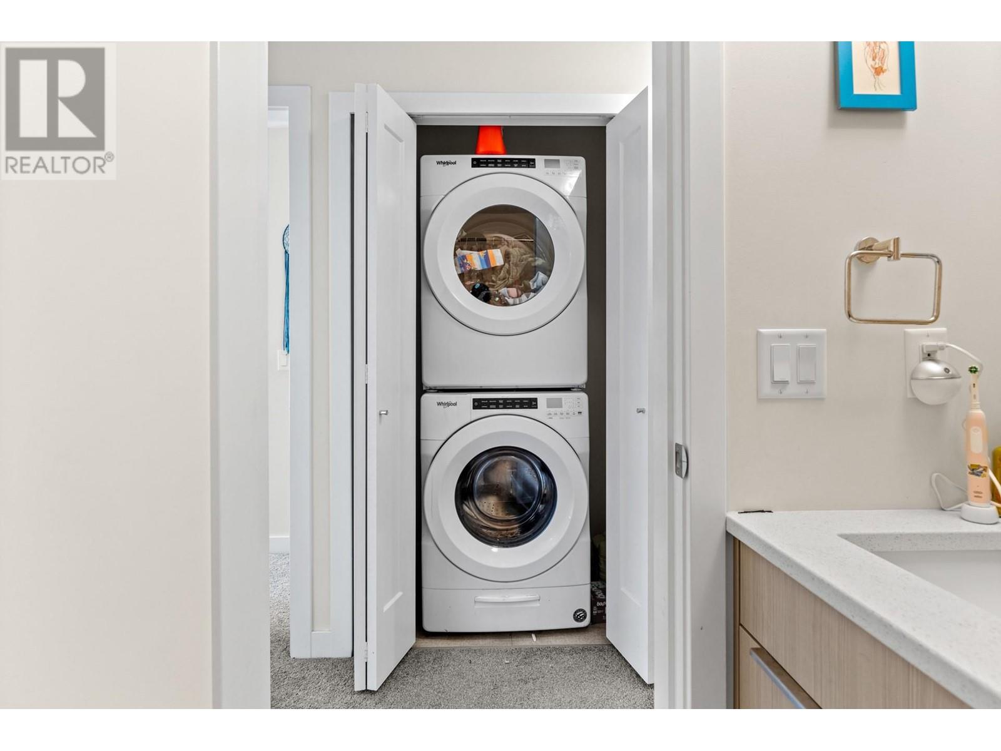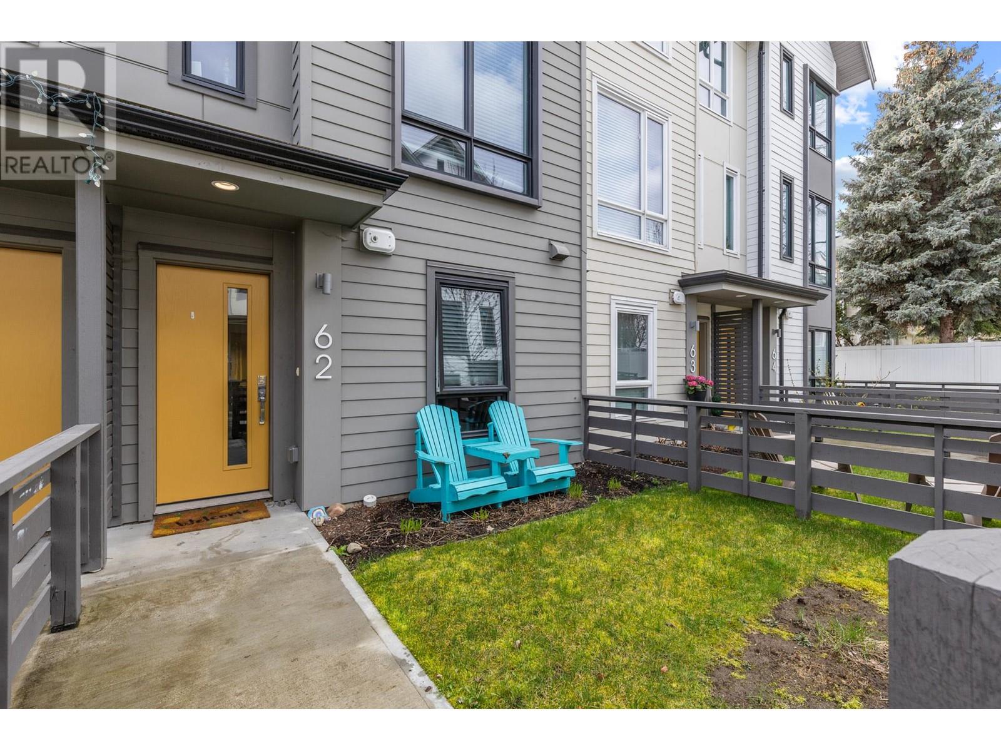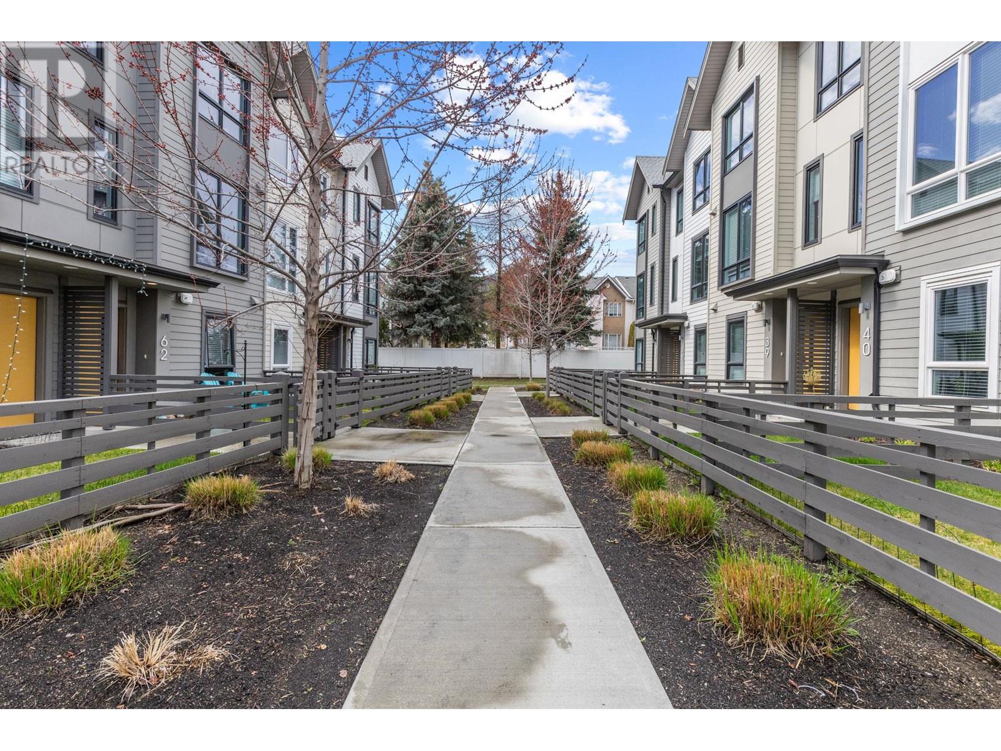170 Celano Crescent Unit# 62 Kelowna, British Columbia V1V 0B6
$709,000Maintenance,
$200 Monthly
Maintenance,
$200 MonthlyStylish. Spacious. Steps to Everything. Welcome to #62 in Drysdale Row — a bright, beautifully designed townhome in the heart of North Glenmore. With 3 bedrooms + a large ground-floor flex room (perfect 4th bedroom, office, or gym), this layout checks every box. On the entry level, you'll find a roomy tandem garage, a utility room, direct access to your fully fenced yard, and that flexible bonus room. The main floor features a modern galley-style kitchen with a large island, quartz counters, gas stove, under-cabinet lighting, and even a built-in wine rack. The open-concept dining and living areas lead to a 113 sq. ft. deck with gas BBQ hookup — perfect for entertaining. Upstairs offers a spacious primary suite with walk-through closet and a porcelain-tiled ensuite with dual sinks and glass shower. Two additional bedrooms, full bath, and laundry complete the upper level. Drysdale Row is known for its central location, walkability, and community feel — steps to parks, schools, shopping, restaurants, medical offices, and more. Pet and kid friendly (2 pets allowed, no size limit). Rentals allowed, no age restrictions. A solid home or investment in one of Kelowna’s most connected communities. (id:60329)
Property Details
| MLS® Number | 10348299 |
| Property Type | Single Family |
| Neigbourhood | North Glenmore |
| Community Name | Drysdale Row |
| Community Features | Pets Allowed With Restrictions |
| Features | Central Island, One Balcony |
| Parking Space Total | 2 |
| View Type | Mountain View |
Building
| Bathroom Total | 3 |
| Bedrooms Total | 4 |
| Constructed Date | 2018 |
| Construction Style Attachment | Attached |
| Cooling Type | Central Air Conditioning |
| Exterior Finish | Other |
| Fire Protection | Sprinkler System-fire, Smoke Detector Only |
| Flooring Type | Carpeted, Laminate, Tile |
| Half Bath Total | 1 |
| Heating Type | Forced Air, See Remarks |
| Roof Material | Asphalt Shingle |
| Roof Style | Unknown |
| Stories Total | 3 |
| Size Interior | 1,576 Ft2 |
| Type | Row / Townhouse |
| Utility Water | Irrigation District |
Parking
| Attached Garage | 1 |
| Oversize |
Land
| Acreage | No |
| Fence Type | Fence |
| Landscape Features | Underground Sprinkler |
| Sewer | Municipal Sewage System |
| Size Total Text | Under 1 Acre |
| Zoning Type | Unknown |
Rooms
| Level | Type | Length | Width | Dimensions |
|---|---|---|---|---|
| Second Level | Full Ensuite Bathroom | 7'6'' x 6'9'' | ||
| Second Level | Full Bathroom | 7'6'' x 5'0'' | ||
| Second Level | Bedroom | 10'10'' x 8'7'' | ||
| Second Level | Bedroom | 12'5'' x 8'10'' | ||
| Second Level | Primary Bedroom | 12'9'' x 10'11'' | ||
| Lower Level | Bedroom | 11'10'' x 9'9'' | ||
| Main Level | Dining Room | 14'3'' x 16'3'' | ||
| Main Level | Living Room | 14'3'' x 13'1'' | ||
| Main Level | Partial Bathroom | 6'7'' x 3'0'' | ||
| Main Level | Kitchen | 16'3'' x 10'9'' |
https://www.realtor.ca/real-estate/28325843/170-celano-crescent-unit-62-kelowna-north-glenmore
Contact Us
Contact us for more information

















