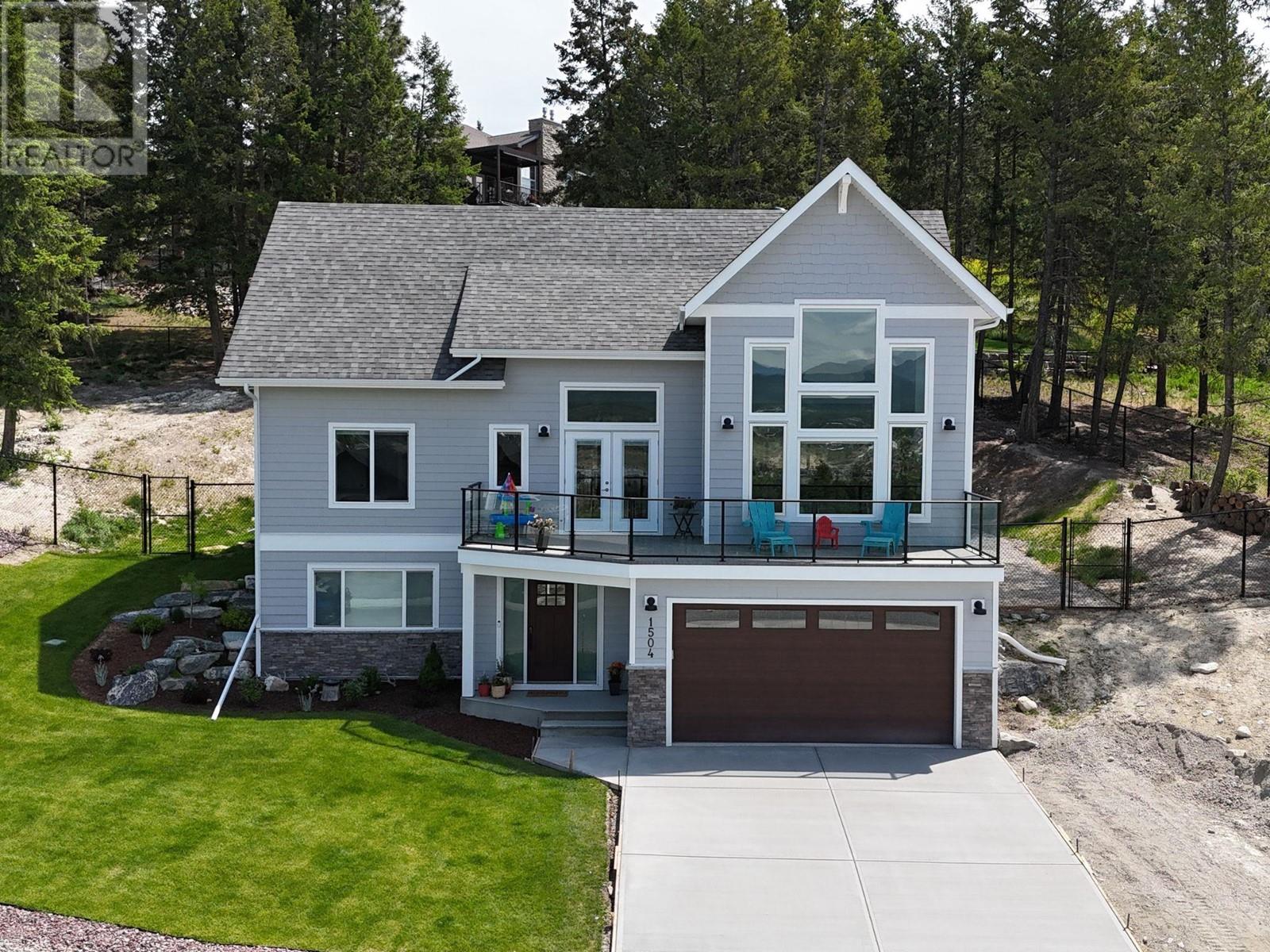1504 Abel Avenue Cranbrook, British Columbia V1C 0C4
$939,999
Modern Home with Amazing Views Built in 2023. This stunning new build blends luxury, comfort, and unbeatable views. Towering ceilings and massive windows flood the open-concept living space with natural light. The kitchen is a showpiece, featuring quartz countertops, midnight blue soft-close cabinets, stainless appliances, a gas hookup for the stove, and an extra sink line ready for reverse osmosis. The main floor offers high end vinyl plank flooring, built-in laundry cabinets, a two-piece powder room, and access to a covered deck with electrical for a hot tub already in place. There’s also a front deck for even more outdoor space. The luxurious primary suite is tucked on the main level and features a walk-in closet, a walk-in shower, and a relaxing soaker tub. Upstairs, a loft-style layout adds character, with two generous bedrooms and a full bathroom ideal for kids, guests, or a home office setup. The basement delivers even more to love: a rec room with private entry, a three-piece bathroom, and a custom-built dog wash station that animal lovers will rave about. You'll also find Flo Stop water detection and a double garage wired for heat and electric car charging in the future. The home runs on a 200-amp panel and includes on-demand hot water, air conditioning, underground sprinklers, and a fully fenced yard. The driveway will be completed with poured concrete, and the home comes with new home warranty coverage. This move-in-ready gem is packed with thoughtful design and premium finishes. You won’t want to miss it. (id:60329)
Open House
This property has open houses!
4:00 pm
Ends at:5:30 pm
Property Details
| MLS® Number | 10348236 |
| Property Type | Single Family |
| Neigbourhood | Cranbrook North |
| Amenities Near By | Public Transit, Recreation, Schools, Shopping |
| Community Features | Family Oriented |
| Features | Balcony |
| Parking Space Total | 2 |
| View Type | City View, Mountain View |
Building
| Bathroom Total | 4 |
| Bedrooms Total | 4 |
| Architectural Style | Other |
| Constructed Date | 2023 |
| Construction Style Attachment | Detached |
| Exterior Finish | Other, Stone |
| Fireplace Fuel | Gas |
| Fireplace Present | Yes |
| Fireplace Type | Unknown |
| Flooring Type | Carpeted, Vinyl |
| Half Bath Total | 1 |
| Heating Type | No Heat |
| Roof Material | Asphalt Shingle |
| Roof Style | Unknown |
| Stories Total | 3 |
| Size Interior | 2,650 Ft2 |
| Type | House |
| Utility Water | Municipal Water |
Parking
| Attached Garage | 2 |
Land
| Access Type | Easy Access |
| Acreage | No |
| Fence Type | Chain Link |
| Land Amenities | Public Transit, Recreation, Schools, Shopping |
| Landscape Features | Landscaped, Underground Sprinkler |
| Sewer | Municipal Sewage System |
| Size Irregular | 0.35 |
| Size Total | 0.35 Ac|under 1 Acre |
| Size Total Text | 0.35 Ac|under 1 Acre |
| Zoning Type | Residential |
Rooms
| Level | Type | Length | Width | Dimensions |
|---|---|---|---|---|
| Second Level | Bedroom | 13'7'' x 10'7'' | ||
| Second Level | Full Bathroom | 10'2'' x 5'5'' | ||
| Second Level | Other | 18'2'' x 9'9'' | ||
| Second Level | Bedroom | 14'8'' x 9'9'' | ||
| Basement | Bedroom | 11'9'' x 9'9'' | ||
| Basement | Full Bathroom | 1'5'' x 11' | ||
| Basement | Other | 17'5'' x 4'0'' | ||
| Basement | Recreation Room | 14'9'' x 12'10'' | ||
| Basement | Storage | 21'11'' x 12'5'' | ||
| Main Level | Living Room | 15'1'' x 14'9'' | ||
| Main Level | Kitchen | 14'9'' x 11'0'' | ||
| Main Level | Dining Room | 18'8'' x 11'6'' | ||
| Main Level | Partial Bathroom | 6'5'' x 5'10'' | ||
| Main Level | Other | 6'11'' x 5'8'' | ||
| Main Level | Full Ensuite Bathroom | 9'10'' x 8'1'' | ||
| Main Level | Primary Bedroom | 13'4'' x 11'3'' |
https://www.realtor.ca/real-estate/28325087/1504-abel-avenue-cranbrook-cranbrook-north
Contact Us
Contact us for more information















































































