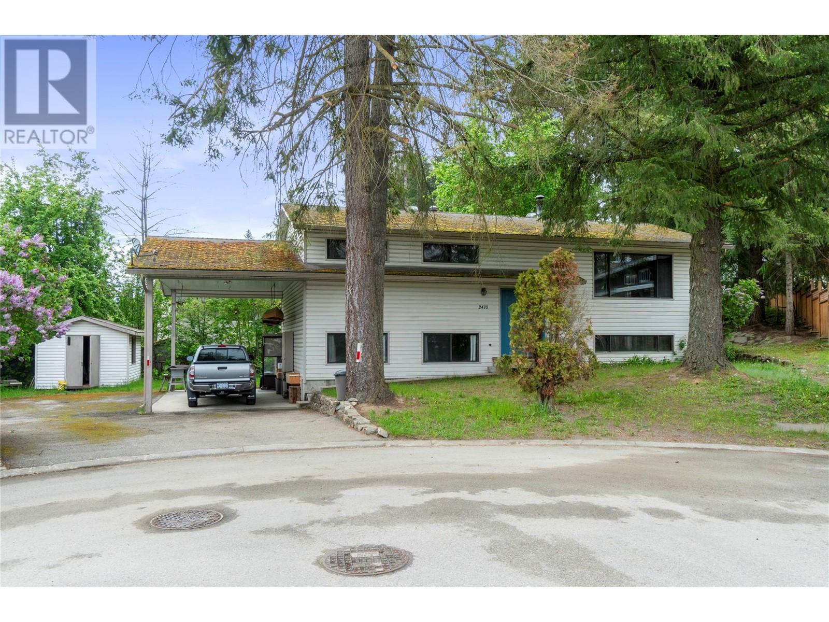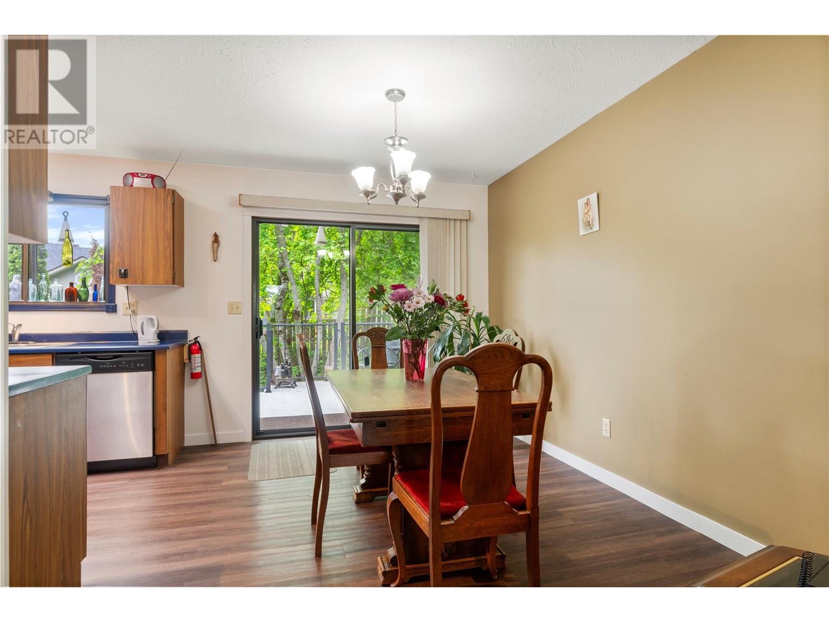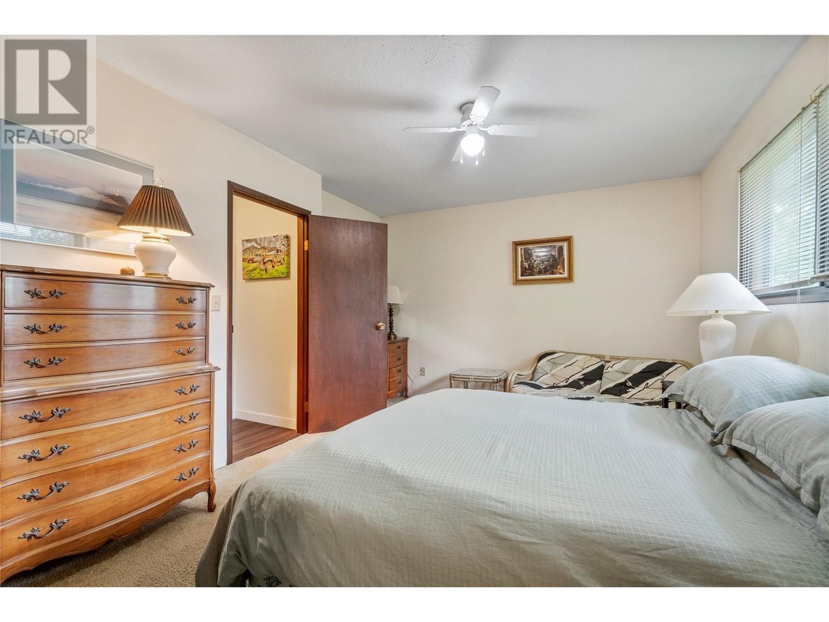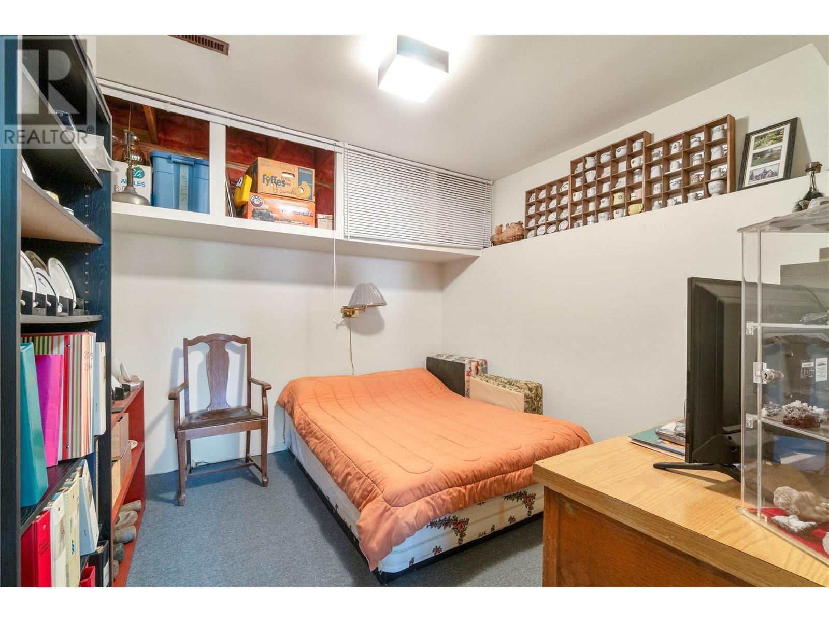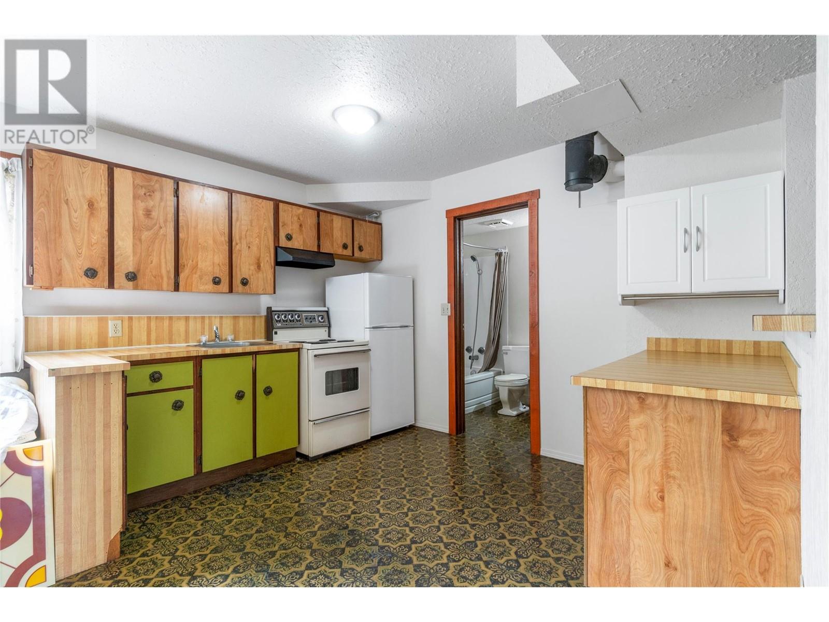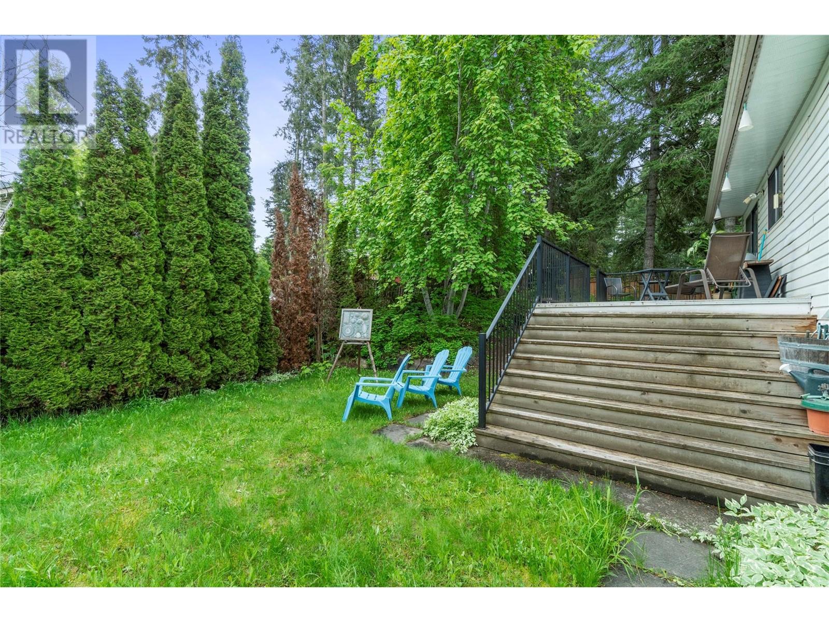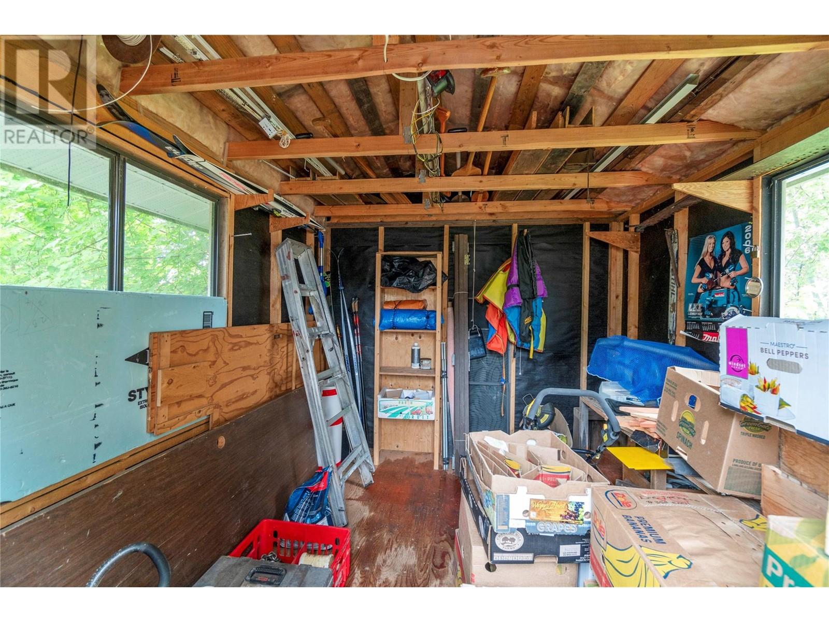5 Bedroom
3 Bathroom
2,272 ft2
Fireplace
Forced Air
$649,000
Family home on a quiet cul-de-sac in the Hillcrest area, close to schools, it is ideal for a family looking for a home with an in-law suite. The main floor includes open concept living dining, with access through a glass sliding door out to the deck and back yard. The living room features a large fireplace, there is lot's of natural light with skylights in the kitchen and main bathroom, also on the main floor you will find a Primary bedroom with 2-piece en-suite, two additional bedrooms and one full bathroom. The lower level contains a recreation room, den, laundry/workshop and a 2 bedroom 1 bathroom suite with a separate entrance. Outside you will find a large carport, room for parking extra vehicles, a shed and a storage room under the deck. This property is in an excellent location in walking distance to Hillcrest Elementary and SMS Middle school. A wonderful original home in a popular area of Salmon Arm! Realtor deems all information to be correct yet does not guarantee this nor are we liable in any way for any mistakes, errors, or omissions. All measurements are approximate. Buyer to verify all information. (id:60329)
Property Details
|
MLS® Number
|
10346977 |
|
Property Type
|
Single Family |
|
Neigbourhood
|
SE Salmon Arm |
|
Parking Space Total
|
4 |
Building
|
Bathroom Total
|
3 |
|
Bedrooms Total
|
5 |
|
Basement Type
|
Full |
|
Constructed Date
|
1978 |
|
Construction Style Attachment
|
Detached |
|
Fireplace Fuel
|
Wood |
|
Fireplace Present
|
Yes |
|
Fireplace Type
|
Conventional |
|
Flooring Type
|
Carpeted, Concrete, Vinyl |
|
Half Bath Total
|
1 |
|
Heating Type
|
Forced Air |
|
Roof Material
|
Asphalt Shingle |
|
Roof Style
|
Unknown |
|
Stories Total
|
1 |
|
Size Interior
|
2,272 Ft2 |
|
Type
|
House |
|
Utility Water
|
Municipal Water |
Parking
Land
|
Acreage
|
No |
|
Sewer
|
Municipal Sewage System |
|
Size Irregular
|
0.22 |
|
Size Total
|
0.22 Ac|under 1 Acre |
|
Size Total Text
|
0.22 Ac|under 1 Acre |
|
Zoning Type
|
Residential |
Rooms
| Level |
Type |
Length |
Width |
Dimensions |
|
Basement |
Laundry Room |
|
|
11' x 9'9'' |
|
Basement |
Den |
|
|
11' x 9'4'' |
|
Basement |
Recreation Room |
|
|
16'2'' x 12'8'' |
|
Main Level |
Bedroom |
|
|
10'7'' x 8'11'' |
|
Main Level |
Bedroom |
|
|
10'8'' x 9' |
|
Main Level |
2pc Ensuite Bath |
|
|
4'5'' x 5'4'' |
|
Main Level |
Primary Bedroom |
|
|
10'10'' x 13'11'' |
|
Main Level |
4pc Bathroom |
|
|
10'8'' x 4'10'' |
|
Main Level |
Dining Room |
|
|
11' x 9' |
|
Main Level |
Living Room |
|
|
19'2'' x 14' |
|
Main Level |
Kitchen |
|
|
11' x 8'8'' |
|
Additional Accommodation |
Full Bathroom |
|
|
7'6'' x 4'10'' |
|
Additional Accommodation |
Bedroom |
|
|
9'3'' x 8'9'' |
|
Additional Accommodation |
Bedroom |
|
|
9'4'' x 8'8'' |
|
Additional Accommodation |
Dining Room |
|
|
13' x 9'8'' |
|
Additional Accommodation |
Kitchen |
|
|
11'5'' x 9'2'' |
https://www.realtor.ca/real-estate/28324710/2470-8-avenue-se-salmon-arm-se-salmon-arm
