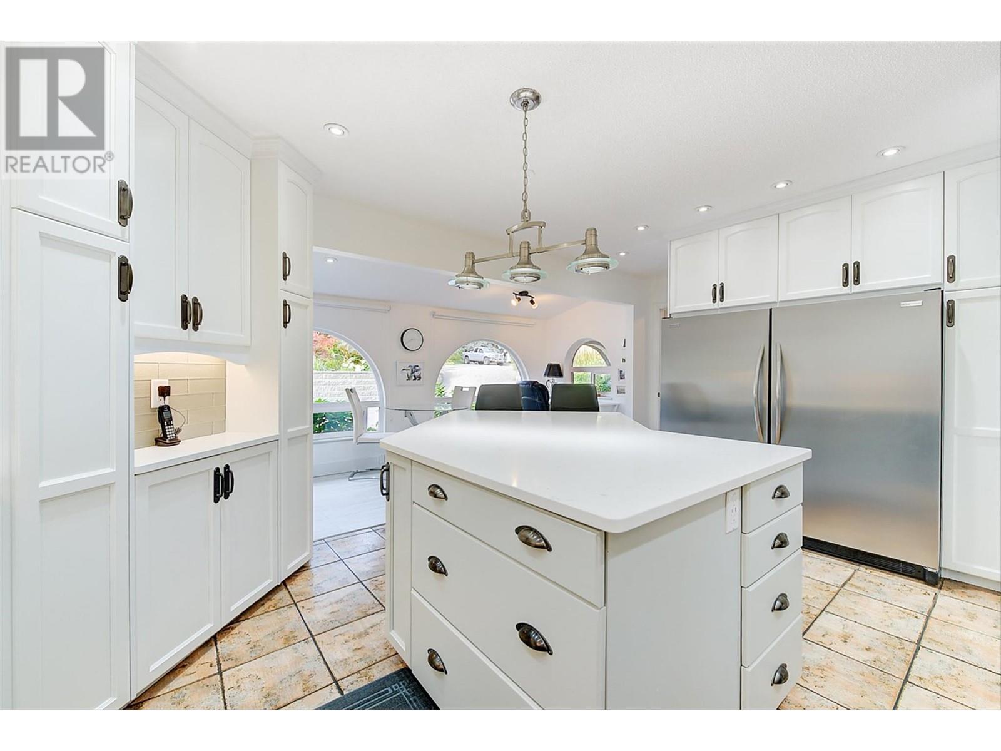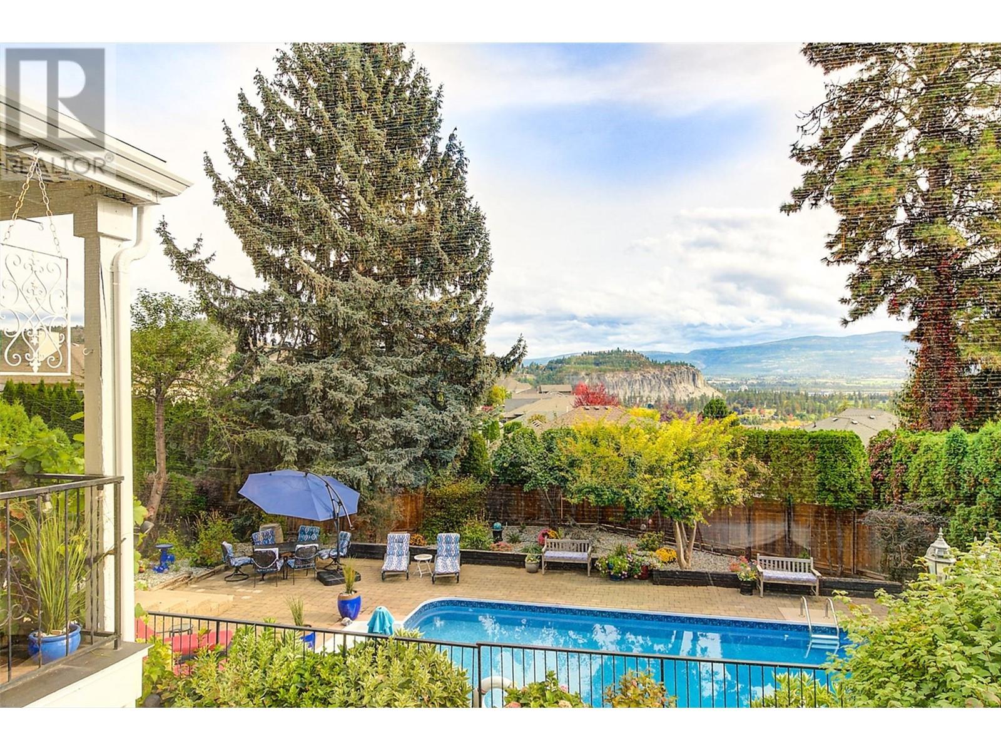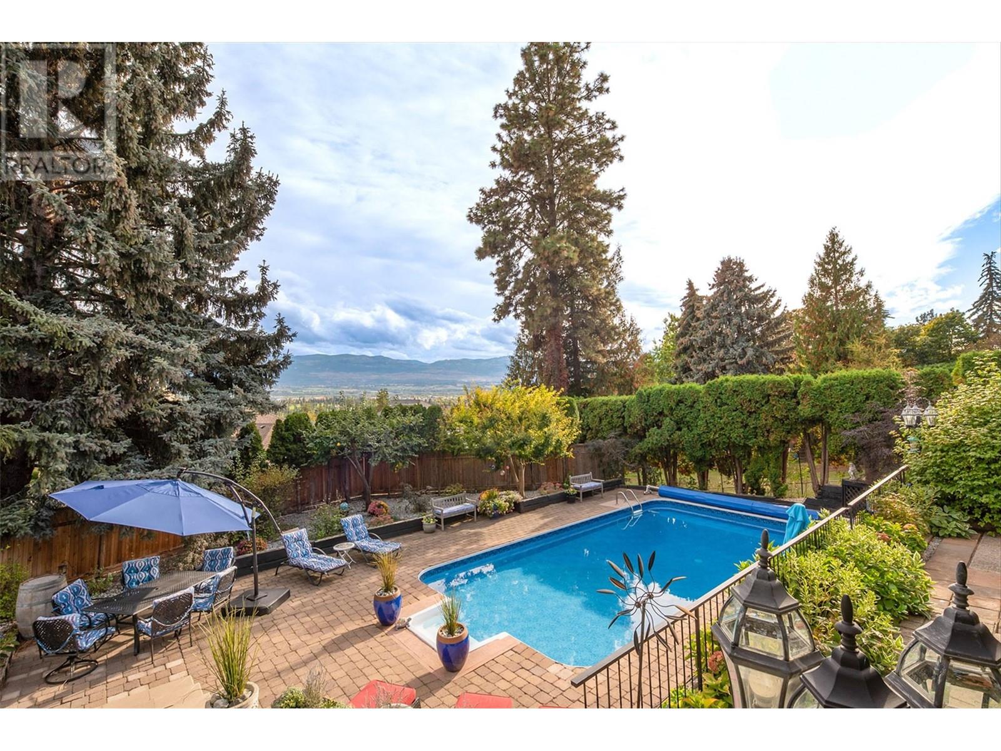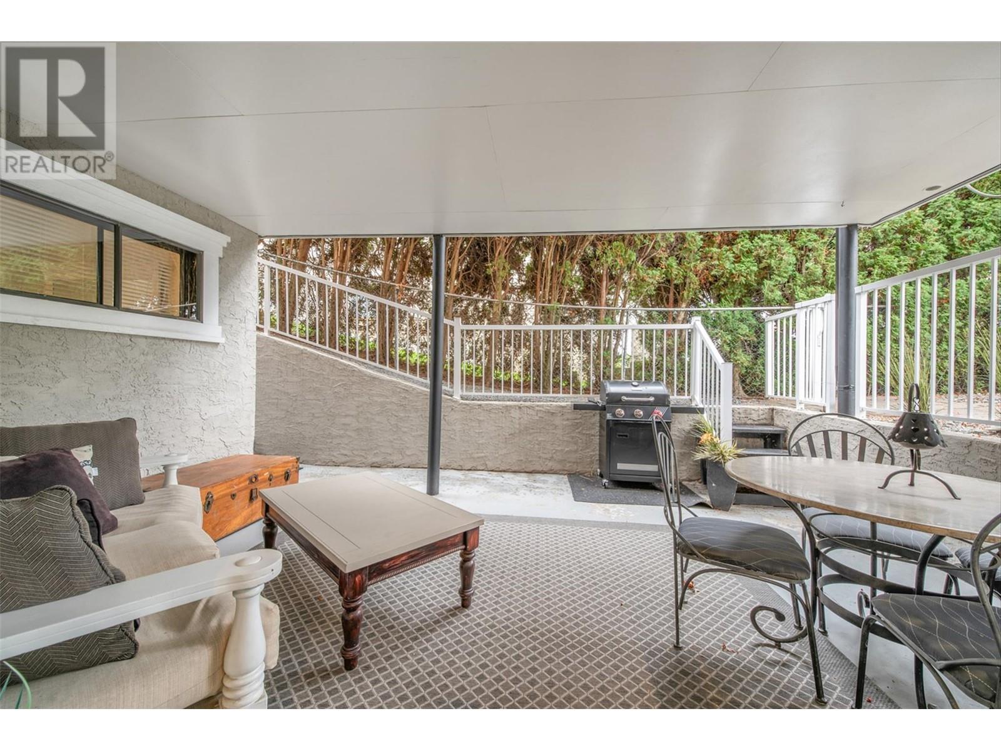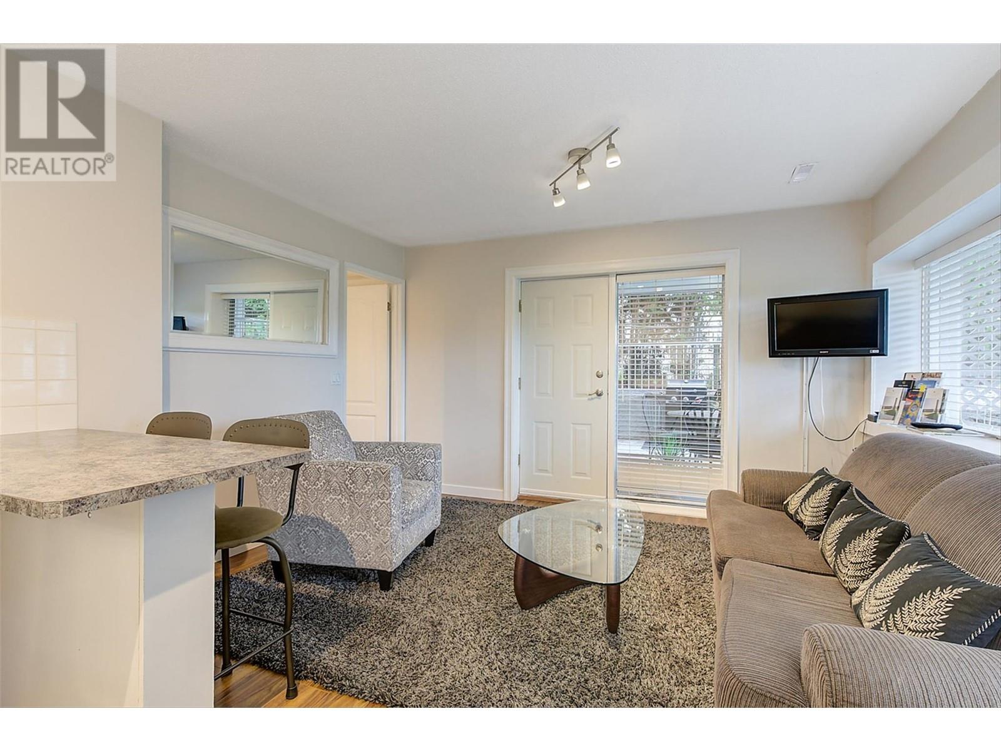5 Alameda Court Kelowna, British Columbia V1V 1C6
$1,499,000
Experience the best of Okanagan living with this exceptional 4,671 sq. ft. estate, ideally located in the desirable Glenmore neighborhood of Kelowna. Tastefully renovated and currently operating as a successful Bed and Breakfast, this spacious home offers versatility, elegance, and stunning views. Perfect as a luxury residence, income-generating property, or tranquil getaway. The main floor features expansive living and dining areas, a beautifully updated kitchen, a half bath, and a bright, functional office space. Upstairs, you’ll find three large bedrooms each with private ensuites, an additional bedroom, a 3-piece bathroom, and a storage space. The lower level adds even more value with two separate living areas that could easily be suited, complete with separate laundry and private entrances. Each space opens onto the lush gardens, pool and the private yard. An inviting retreat for both owners and guests. With a total of 6 bedrooms and 7 bathrooms, breathtaking city, mountain, and pool views, ample parking, and close proximity to schools, parks, shopping, and central Kelowna, this is a rare opportunity to own a truly unique and flexible property in one of the Okanagan’s most coveted locations. Don’t miss your chance to call this exceptional property yours. (id:60329)
Property Details
| MLS® Number | 10347471 |
| Property Type | Single Family |
| Neigbourhood | Glenmore |
| Parking Space Total | 2 |
| Pool Type | Inground Pool, Outdoor Pool, Pool |
| View Type | City View, Mountain View, Valley View, View (panoramic) |
Building
| Bathroom Total | 7 |
| Bedrooms Total | 6 |
| Constructed Date | 1976 |
| Construction Style Attachment | Detached |
| Cooling Type | Central Air Conditioning |
| Fireplace Fuel | Unknown |
| Fireplace Present | Yes |
| Fireplace Type | Decorative,insert |
| Half Bath Total | 1 |
| Heating Type | Forced Air |
| Roof Material | Asphalt Shingle |
| Roof Style | Unknown |
| Stories Total | 3 |
| Size Interior | 4,669 Ft2 |
| Type | House |
| Utility Water | Municipal Water |
Parking
| Attached Garage | 2 |
Land
| Acreage | No |
| Sewer | Municipal Sewage System |
| Size Irregular | 0.29 |
| Size Total | 0.29 Ac|under 1 Acre |
| Size Total Text | 0.29 Ac|under 1 Acre |
| Zoning Type | Unknown |
Rooms
| Level | Type | Length | Width | Dimensions |
|---|---|---|---|---|
| Second Level | Storage | 10'5'' x 5'3'' | ||
| Second Level | 3pc Bathroom | 7'10'' x 6'11'' | ||
| Second Level | 3pc Ensuite Bath | 9'10'' x 5'11'' | ||
| Second Level | Bedroom | 14'11'' x 13'5'' | ||
| Second Level | 3pc Ensuite Bath | 9'5'' x 7'7'' | ||
| Second Level | Bedroom | 15'4'' x 13'7'' | ||
| Second Level | Bedroom | 13'11'' x 13'8'' | ||
| Second Level | 3pc Ensuite Bath | 7'10'' x 8'5'' | ||
| Second Level | Other | 11'6'' x 10'3'' | ||
| Second Level | Primary Bedroom | 16'2'' x 13'8'' | ||
| Basement | Laundry Room | '0'' x '0'' | ||
| Basement | 3pc Bathroom | 8'8'' x 6'6'' | ||
| Basement | Bedroom | 13'1'' x 10'10'' | ||
| Basement | Utility Room | 12'5'' x 5'8'' | ||
| Basement | 4pc Bathroom | 5'4'' x 8'2'' | ||
| Basement | Bedroom | 13'4'' x 12'10'' | ||
| Main Level | 2pc Bathroom | 4'7'' x 5'4'' | ||
| Main Level | Dining Nook | 8'9'' x 5'9'' | ||
| Main Level | Office | 14'2'' x 13'7'' | ||
| Main Level | Foyer | 13'6'' x 10'8'' | ||
| Main Level | Laundry Room | 8'9'' x 5'1'' | ||
| Main Level | Dining Nook | 15'8'' x 5'9'' | ||
| Main Level | Dining Room | 17'4'' x 15'6'' | ||
| Main Level | Kitchen | 19'7'' x 13'5'' | ||
| Main Level | Living Room | 24'8'' x 17'5'' | ||
| Additional Accommodation | Living Room | 18'2'' x 14'9'' | ||
| Additional Accommodation | Living Room | 17'7'' x 12'7'' |
https://www.realtor.ca/real-estate/28324568/5-alameda-court-kelowna-glenmore
Contact Us
Contact us for more information













