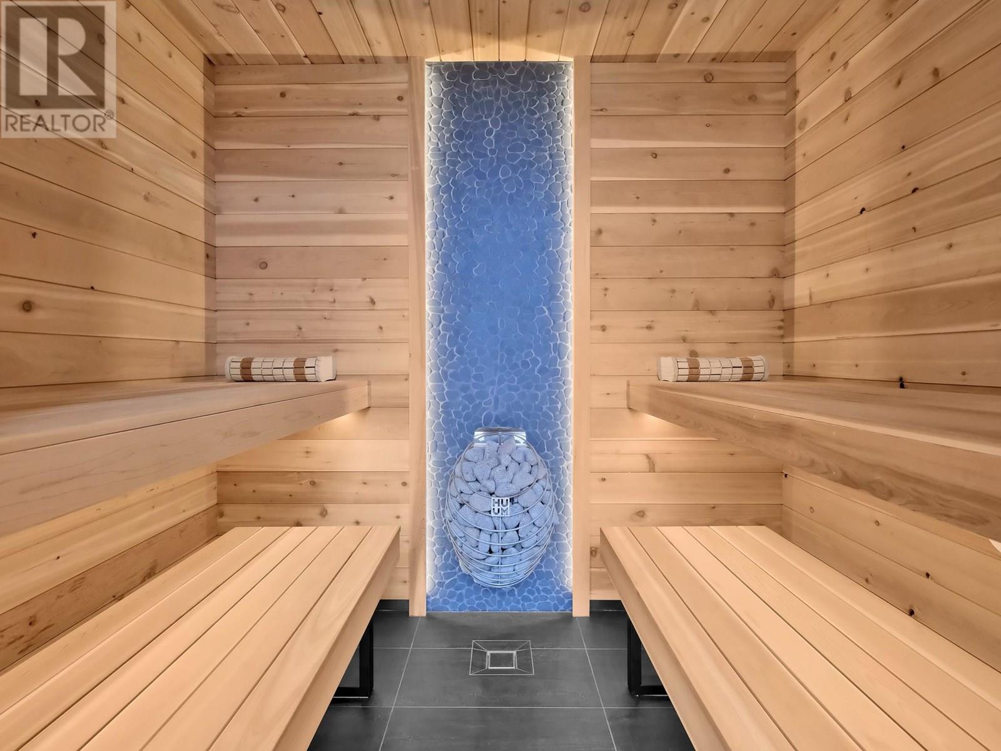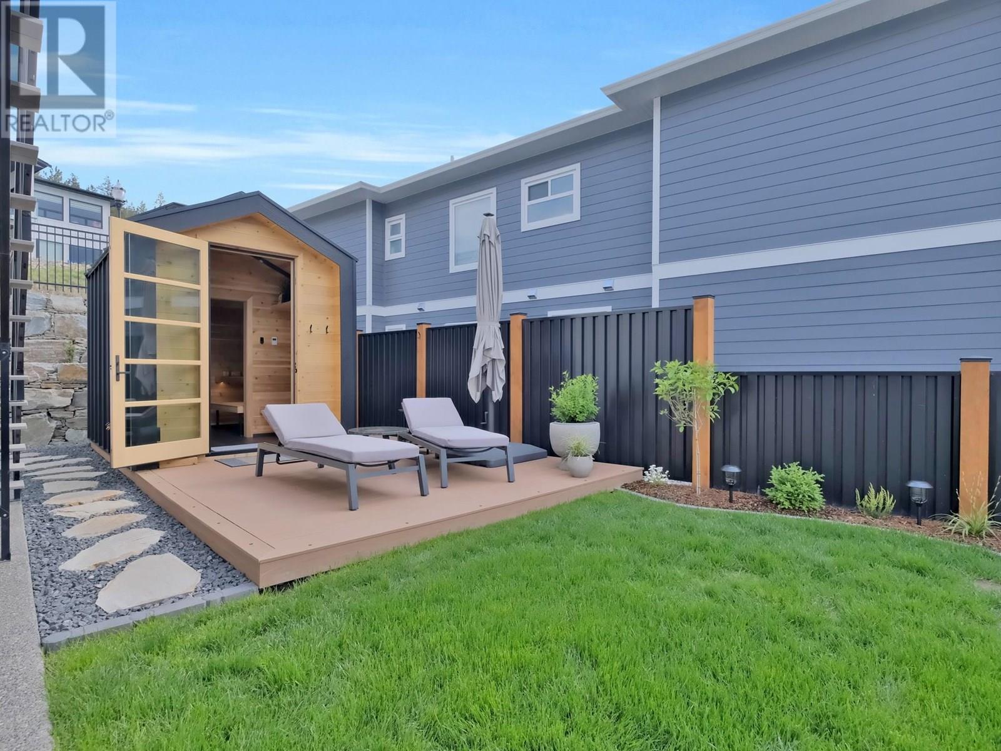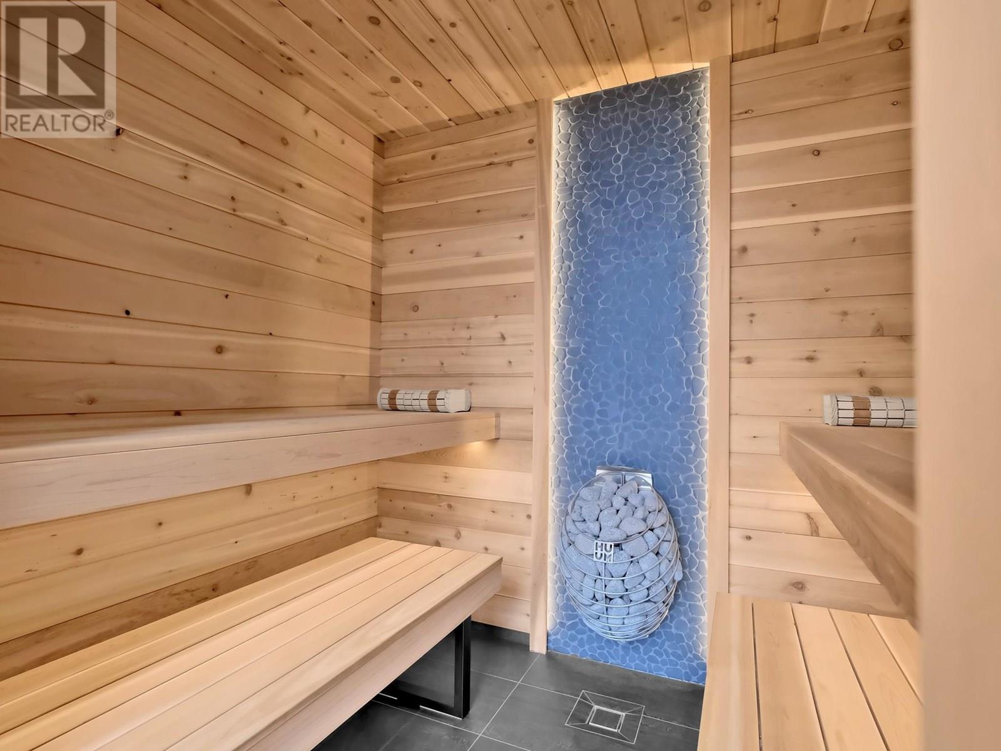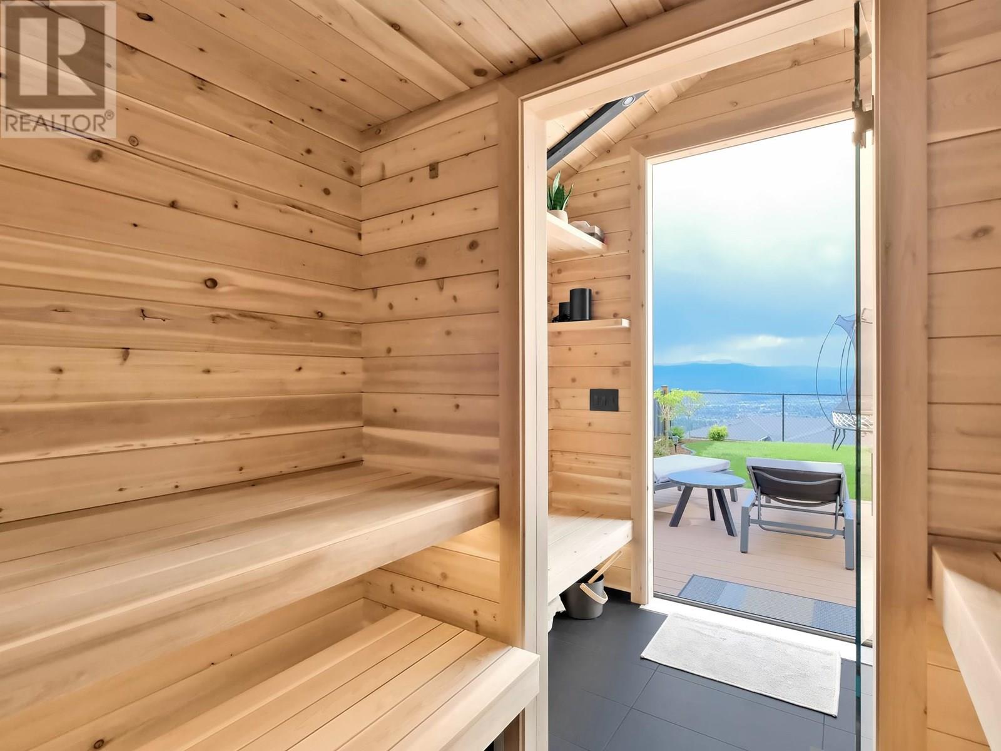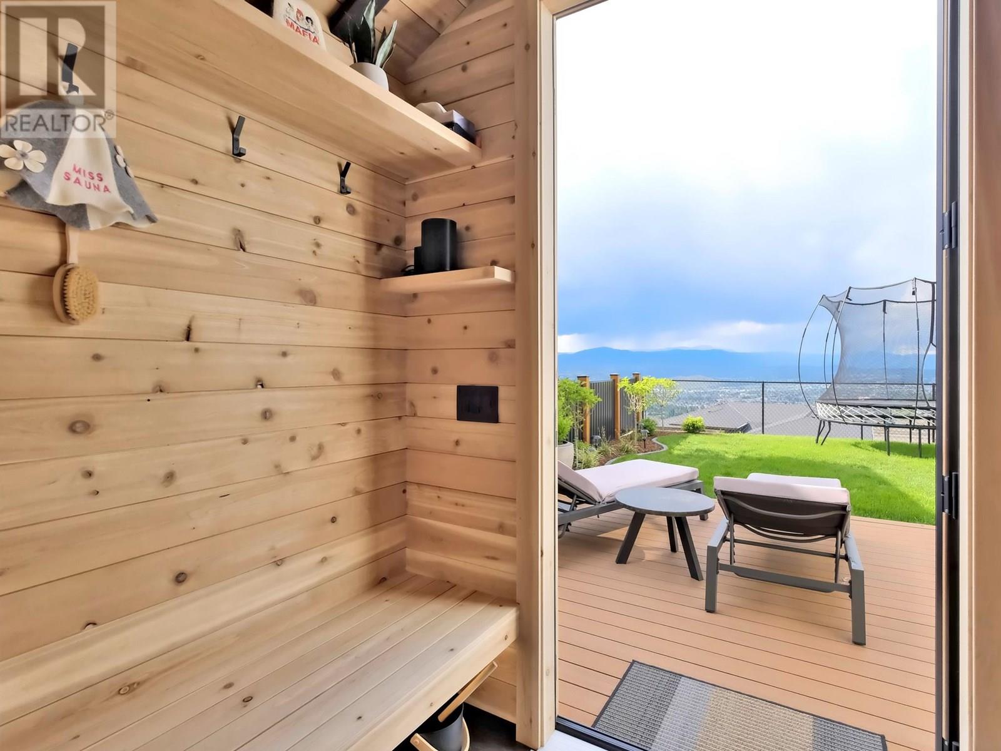5 Bedroom
5 Bathroom
3,479 ft2
Contemporary, Other
Fireplace
Central Air Conditioning
Baseboard Heaters, Forced Air, See Remarks
Underground Sprinkler
$1,559,900
Experience this contemporary custom home in Kelowna, boasting breathtaking panoramic views of the city, Okanagan Lake, and the majestic mountains. A unique feature is the rare extra RV parking, a valuable asset in the neighborhood. Inside, a grand 13-foot foyer welcomes you, leading to the spacious 10-foot ceilinged living and kitchen areas. The custom kitchen is a chef's delight with quartz countertops, built-in appliances, and custom cabinetry throughout the home. Conveniently located near the entrance is an office with custom cabinetry. Upstairs, the master suite offers a spa-like ensuite with heated floors. The basement provides two bedrooms, two full bathrooms, a family room, and a guest bedroom. A separate one-bedroom legal suite adds versatility. The heated two-car garage includes hot and cold water. Outside, the property is fully fenced for privacy. Enjoy a custom Scandinavian sauna, a relaxing outdoor area, an outdoor shower, and a hot tub, all designed to maximize enjoyment of the stunning Kelowna surroundings. This home seamlessly blends luxurious living with exceptional, sought-after amenities. (id:60329)
Property Details
|
MLS® Number
|
10345399 |
|
Property Type
|
Single Family |
|
Neigbourhood
|
Black Mountain |
|
Amenities Near By
|
Schools |
|
Features
|
Central Island, Balcony |
|
Parking Space Total
|
6 |
|
View Type
|
City View, Lake View, Mountain View, Valley View, View (panoramic) |
Building
|
Bathroom Total
|
5 |
|
Bedrooms Total
|
5 |
|
Architectural Style
|
Contemporary, Other |
|
Basement Type
|
Full |
|
Constructed Date
|
2020 |
|
Construction Style Attachment
|
Detached |
|
Cooling Type
|
Central Air Conditioning |
|
Exterior Finish
|
Stucco |
|
Fireplace Present
|
Yes |
|
Fireplace Type
|
Insert |
|
Flooring Type
|
Ceramic Tile, Hardwood, Vinyl |
|
Half Bath Total
|
1 |
|
Heating Fuel
|
Electric |
|
Heating Type
|
Baseboard Heaters, Forced Air, See Remarks |
|
Roof Material
|
Asphalt Shingle |
|
Roof Style
|
Unknown |
|
Stories Total
|
1 |
|
Size Interior
|
3,479 Ft2 |
|
Type
|
House |
|
Utility Water
|
Irrigation District |
Parking
|
See Remarks
|
|
|
Attached Garage
|
2 |
|
Heated Garage
|
|
|
R V
|
1 |
Land
|
Access Type
|
Easy Access |
|
Acreage
|
No |
|
Fence Type
|
Fence |
|
Land Amenities
|
Schools |
|
Landscape Features
|
Underground Sprinkler |
|
Sewer
|
Municipal Sewage System |
|
Size Irregular
|
0.2 |
|
Size Total
|
0.2 Ac|under 1 Acre |
|
Size Total Text
|
0.2 Ac|under 1 Acre |
|
Zoning Type
|
Unknown |
Rooms
| Level |
Type |
Length |
Width |
Dimensions |
|
Basement |
Utility Room |
|
|
3'11'' x 8'6'' |
|
Basement |
3pc Bathroom |
|
|
8'4'' x 6'4'' |
|
Basement |
4pc Bathroom |
|
|
4'10'' x 8'3'' |
|
Basement |
Bedroom |
|
|
13'2'' x 14'9'' |
|
Basement |
Bedroom |
|
|
11'6'' x 13' |
|
Basement |
Bedroom |
|
|
12' x 15'10'' |
|
Basement |
Family Room |
|
|
15'11'' x 14'8'' |
|
Basement |
Recreation Room |
|
|
12'6'' x 16'2'' |
|
Basement |
Storage |
|
|
18'9'' x 8'7'' |
|
Main Level |
2pc Bathroom |
|
|
4'8'' x 5'6'' |
|
Main Level |
5pc Ensuite Bath |
|
|
12' x 11'2'' |
|
Main Level |
Dining Room |
|
|
12'11'' x 9'2'' |
|
Main Level |
Foyer |
|
|
11'11'' x 10' |
|
Main Level |
Other |
|
|
19'9'' x 23' |
|
Main Level |
Kitchen |
|
|
12'11'' x 15'2'' |
|
Main Level |
Laundry Room |
|
|
9'7'' x 8'5'' |
|
Main Level |
Living Room |
|
|
15'7'' x 16'9'' |
|
Main Level |
Office |
|
|
9'6'' x 12'11'' |
|
Main Level |
Primary Bedroom |
|
|
15'11'' x 15'2'' |
|
Main Level |
Other |
|
|
12'1'' x 4'11'' |
|
Additional Accommodation |
Full Bathroom |
|
|
9' x 5' |
|
Additional Accommodation |
Bedroom |
|
|
12' x 10'8'' |
|
Additional Accommodation |
Kitchen |
|
|
7'8'' x 11'2'' |
https://www.realtor.ca/real-estate/28324576/2162-tramonto-court-kelowna-black-mountain



























