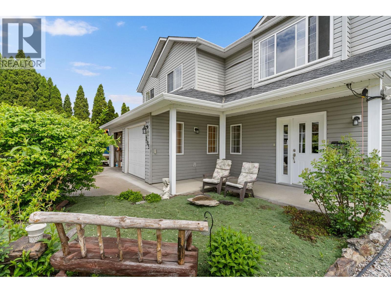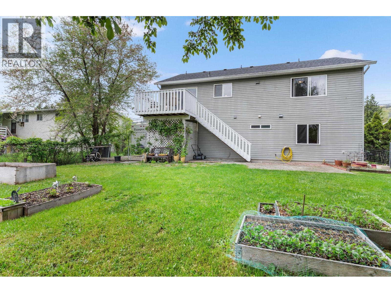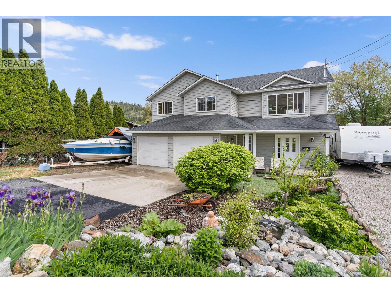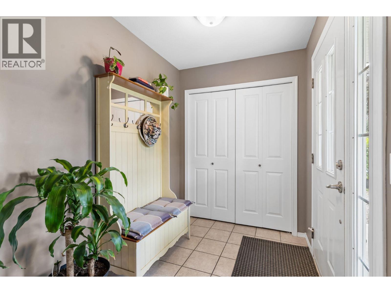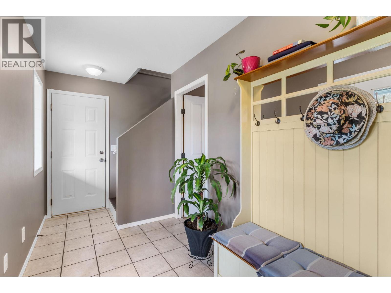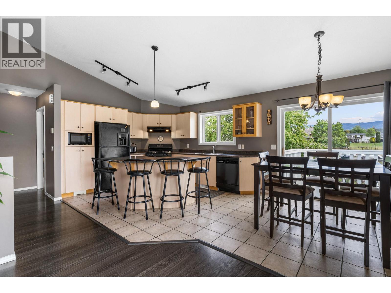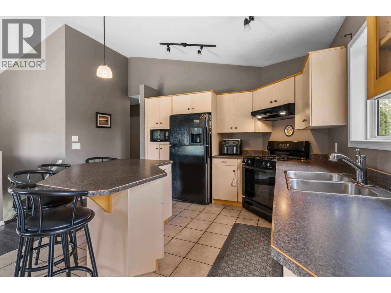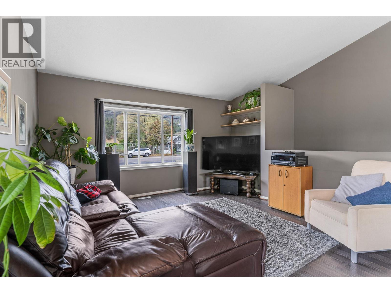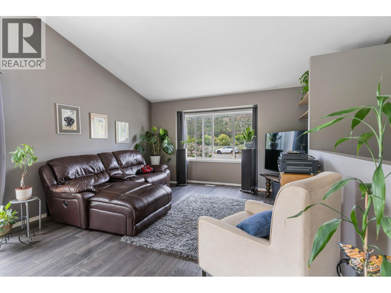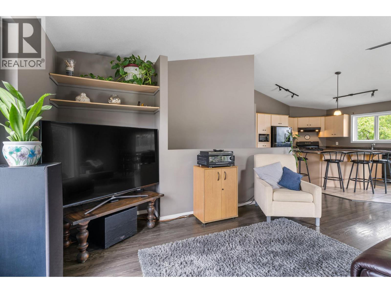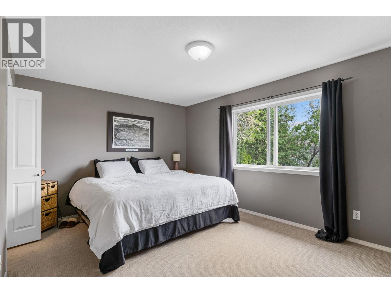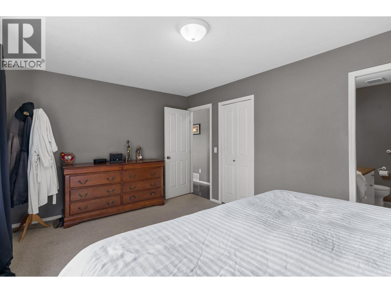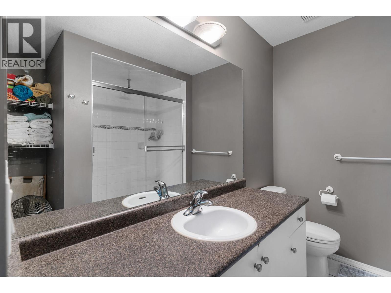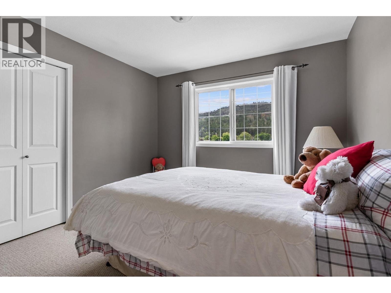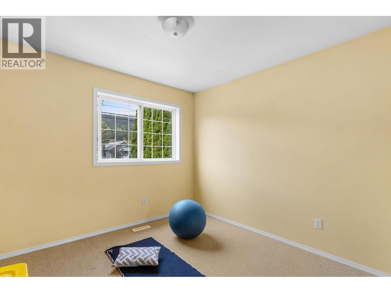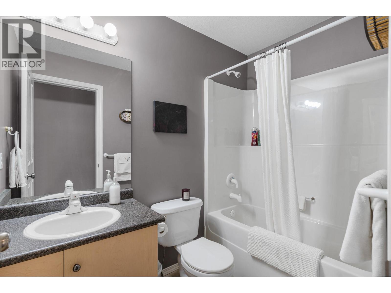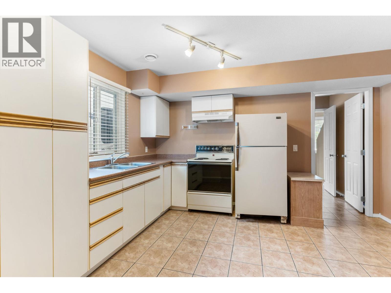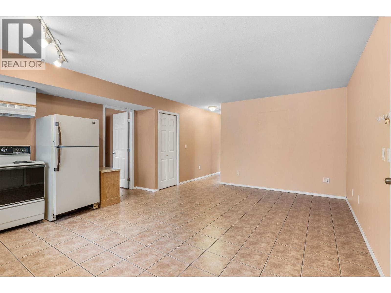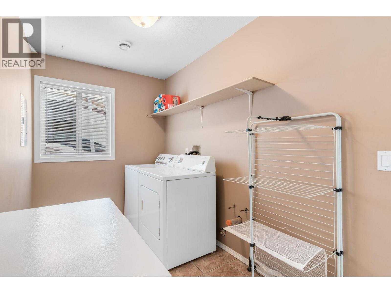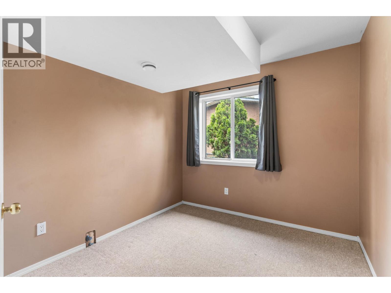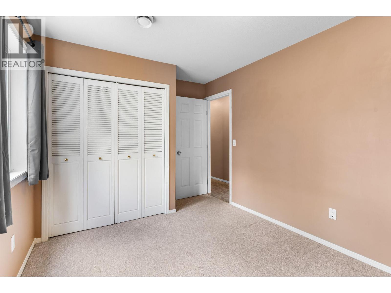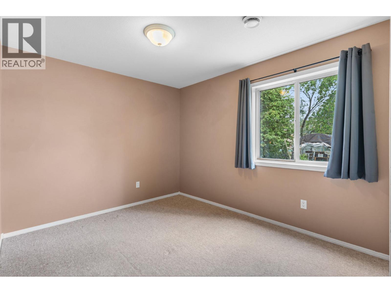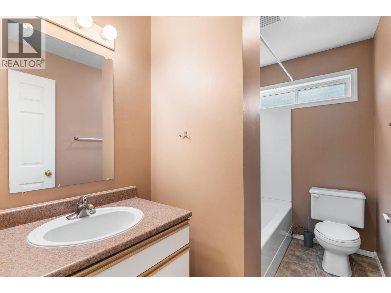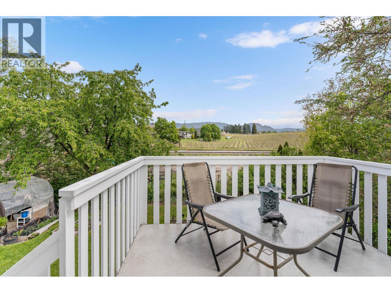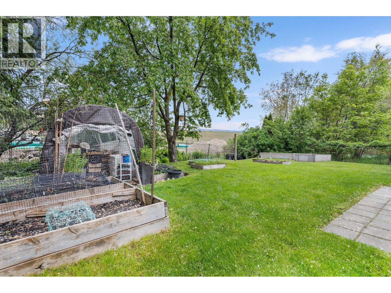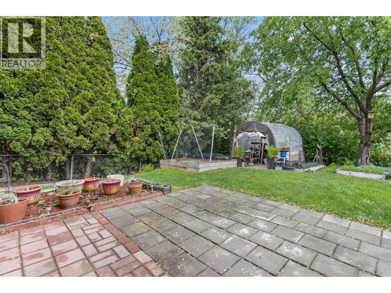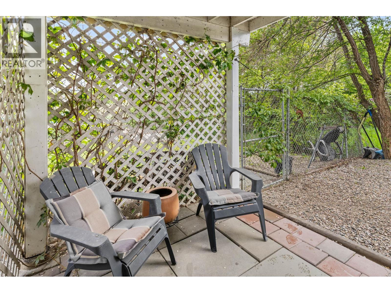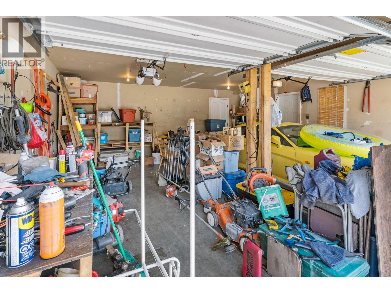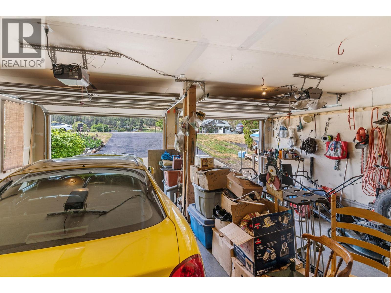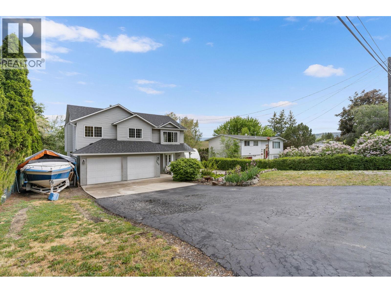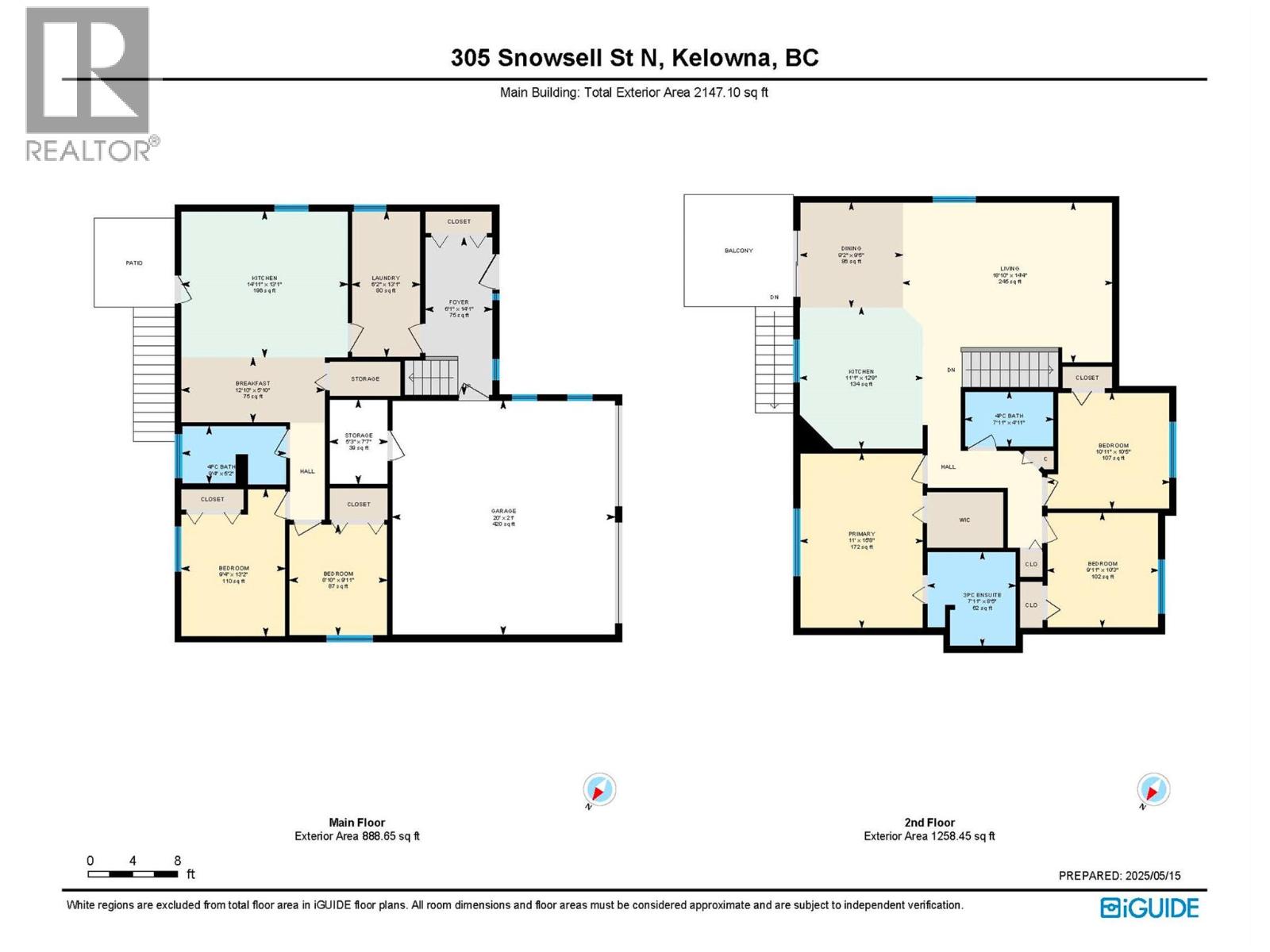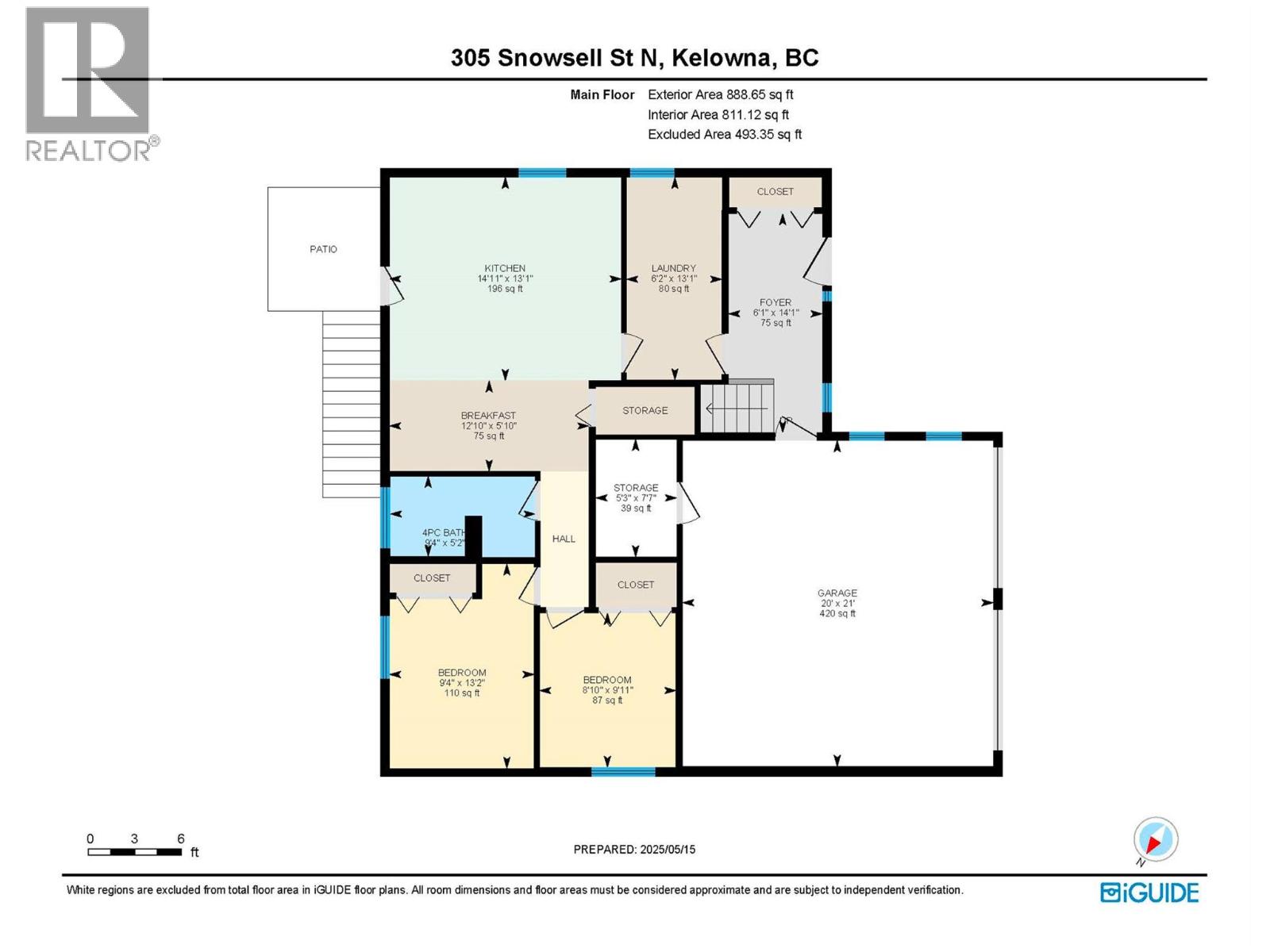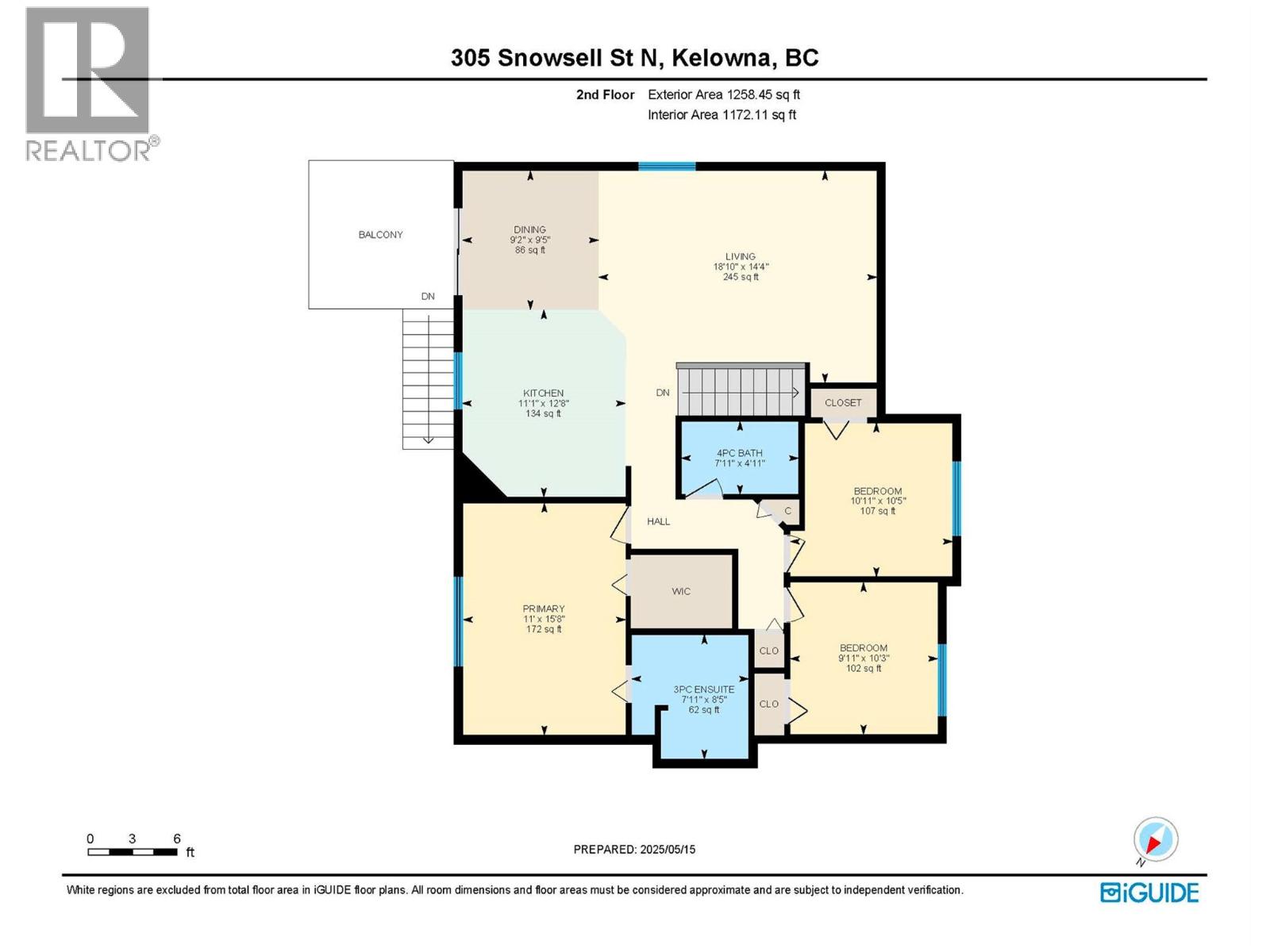5 Bedroom
3 Bathroom
1,983 ft2
See Remarks
Forced Air
$925,000
Welcome to North Glenmore living! This spacious 5-bedroom, 3-bathroom home is nestled in one of Kelowna's most desired family friendly neighborhoods. Walking distance to North Glenmore elementary, Dr Knox middle school, two local garden markets and Brands Creek trails, it offers convenience and community. The main living area is bright and welcoming, with ample space for the whole family. The self-contained ground level 2-bedroom, 1- bathroom in-law suite is perfect for generational living or as mortgage helper! Outside, the quiet front yard is a great space to enjoy the afternoon sun or the evening sunset, while the fully fenced backyard offers privacy and plenty of room for entertaining, gardening and playing. This property has parking space for everyone plus a RV or boat. With mountain, vineyard, and garden views from the front and back, this location is best described as rural meets urban. A dedicated greenspace and multi-use pathway separate the property from Glenmore Road, all providing easy access to walking, jogging, biking and busing. As well, you will be within a 15-minute drive to downtown, Orchard Park, Banks Centre, the University, and the airport. This is more than just a house, it's a space where your family can grow, thrive, and feel right at home! (id:60329)
Property Details
|
MLS® Number
|
10347880 |
|
Property Type
|
Single Family |
|
Neigbourhood
|
North Glenmore |
|
Features
|
Central Island, Balcony |
|
Parking Space Total
|
2 |
Building
|
Bathroom Total
|
3 |
|
Bedrooms Total
|
5 |
|
Appliances
|
Range, Refrigerator, Dishwasher, Washer & Dryer |
|
Constructed Date
|
2000 |
|
Construction Style Attachment
|
Detached |
|
Cooling Type
|
See Remarks |
|
Flooring Type
|
Carpeted, Laminate, Tile |
|
Heating Type
|
Forced Air |
|
Stories Total
|
2 |
|
Size Interior
|
1,983 Ft2 |
|
Type
|
House |
|
Utility Water
|
Municipal Water |
Parking
|
Additional Parking
|
|
|
Attached Garage
|
2 |
|
Other
|
|
|
Oversize
|
|
|
R V
|
2 |
Land
|
Acreage
|
No |
|
Sewer
|
Municipal Sewage System |
|
Size Irregular
|
0.2 |
|
Size Total
|
0.2 Ac|under 1 Acre |
|
Size Total Text
|
0.2 Ac|under 1 Acre |
|
Zoning Type
|
Unknown |
Rooms
| Level |
Type |
Length |
Width |
Dimensions |
|
Second Level |
Primary Bedroom |
|
|
15'8'' x 11' |
|
Second Level |
Living Room |
|
|
18'10'' x 14'4'' |
|
Second Level |
Kitchen |
|
|
12'8'' x 11'1'' |
|
Second Level |
Dining Room |
|
|
9'5'' x 9'2'' |
|
Second Level |
Bedroom |
|
|
10'3'' x 9'11'' |
|
Second Level |
Bedroom |
|
|
10'11'' x 10'5'' |
|
Second Level |
Full Bathroom |
|
|
7'11'' x 4'11'' |
|
Second Level |
Full Bathroom |
|
|
7'11'' x 8'5'' |
|
Main Level |
Storage |
|
|
7'7'' x 5'3'' |
|
Main Level |
Laundry Room |
|
|
13'1'' x 6'2'' |
|
Main Level |
Kitchen |
|
|
14'11'' x 13'1'' |
|
Main Level |
Foyer |
|
|
14'1'' x 6'1'' |
|
Main Level |
Living Room |
|
|
12'10'' x 5'10'' |
|
Main Level |
Bedroom |
|
|
9'11'' x 8'10'' |
|
Main Level |
Bedroom |
|
|
13'2'' x 9'4'' |
|
Main Level |
Full Bathroom |
|
|
9'4'' x 5'2'' |
https://www.realtor.ca/real-estate/28324476/305-snowsell-street-n-kelowna-north-glenmore
