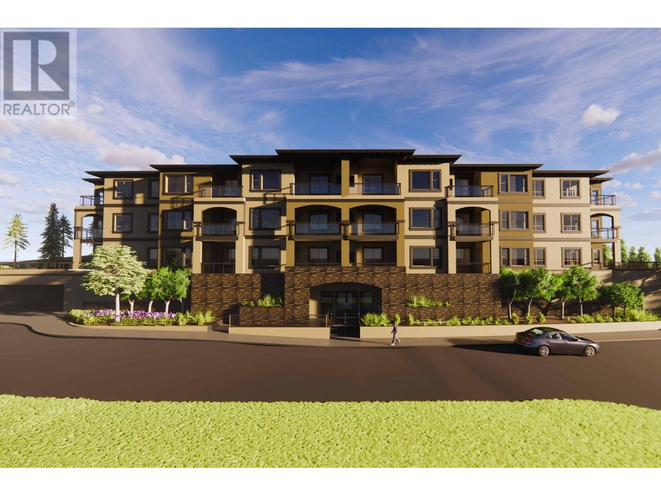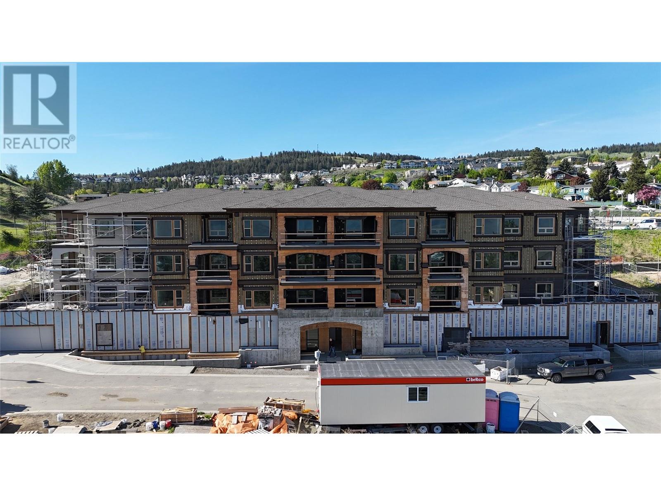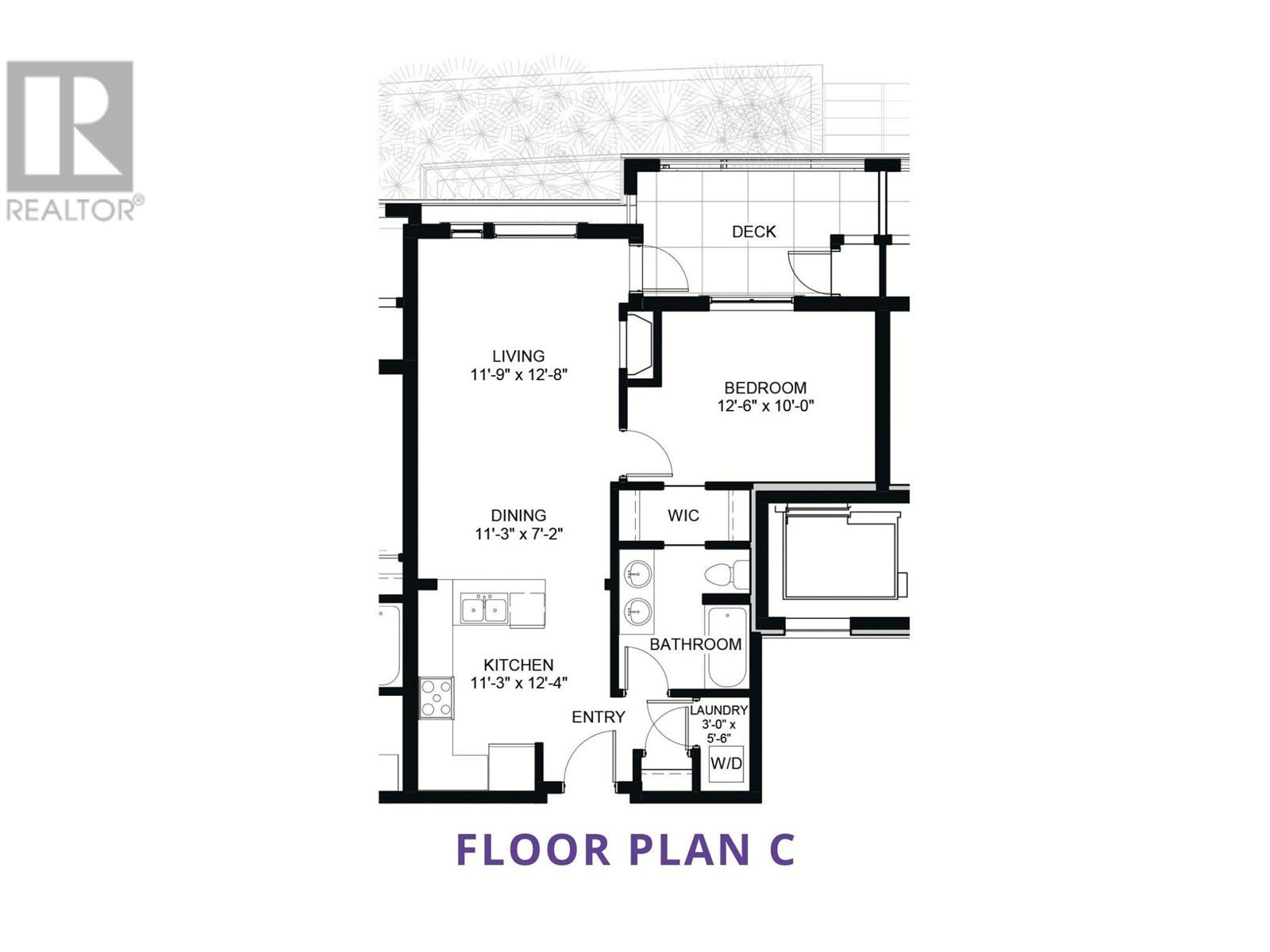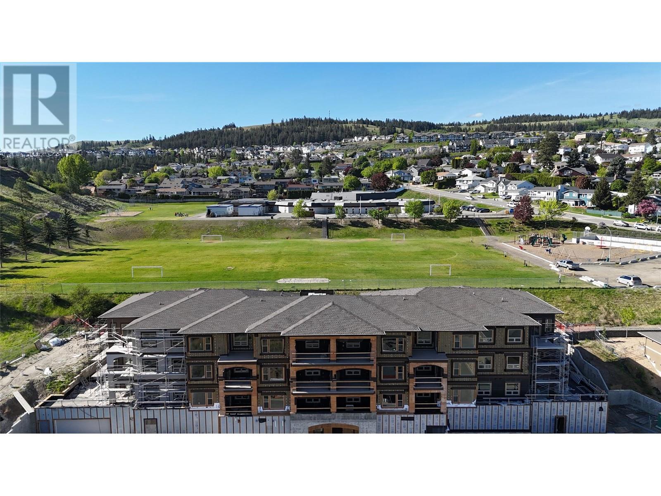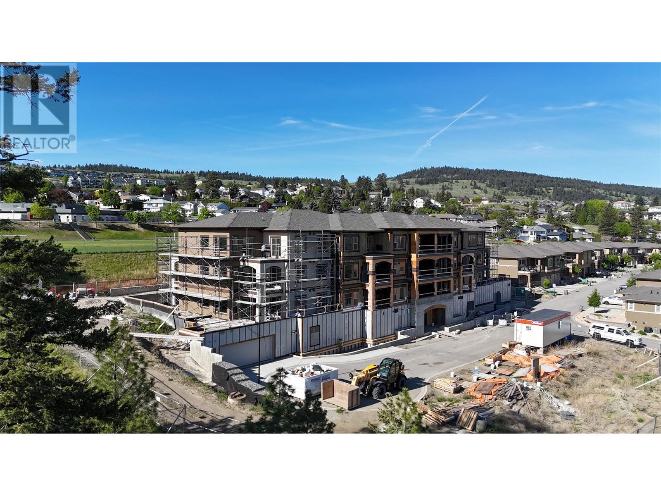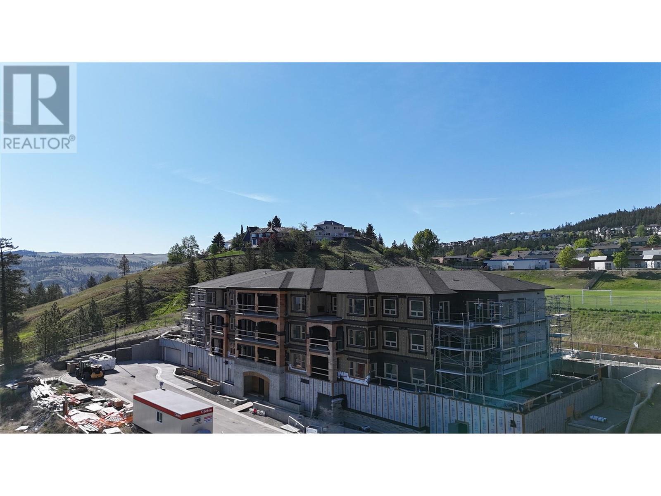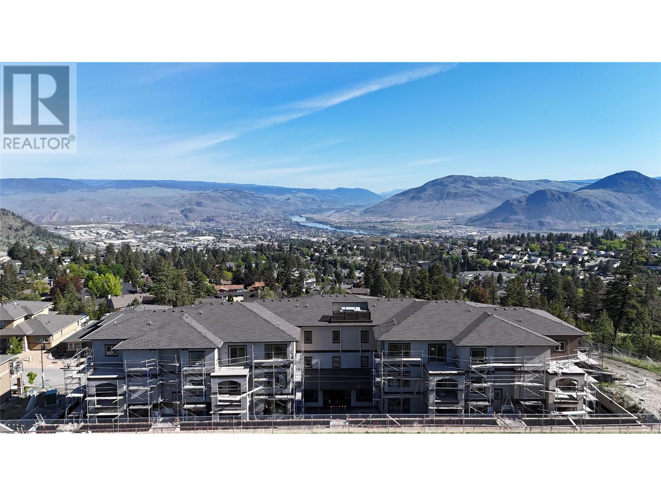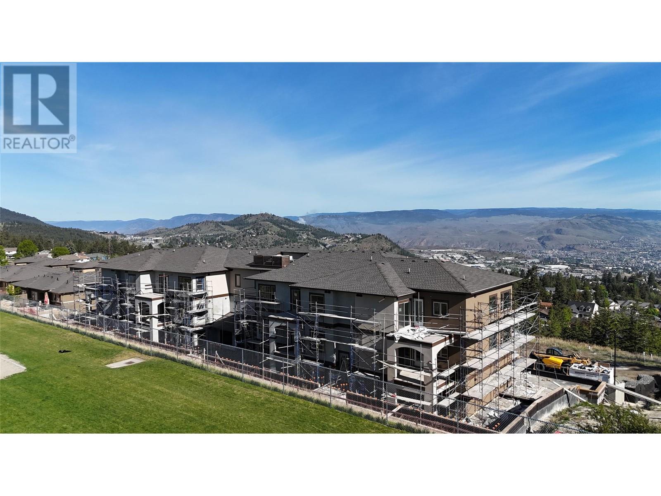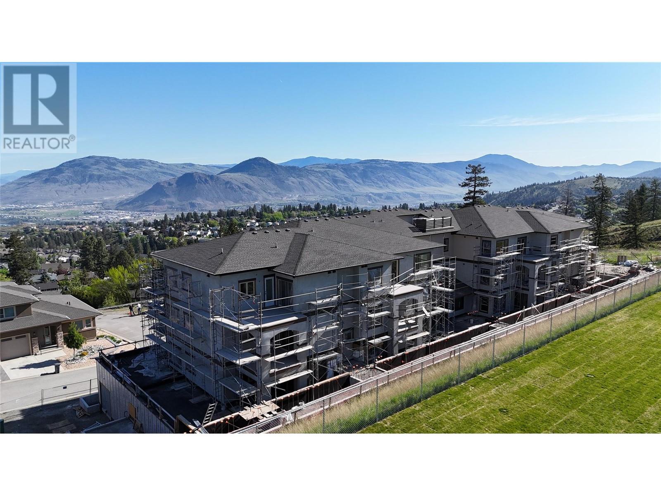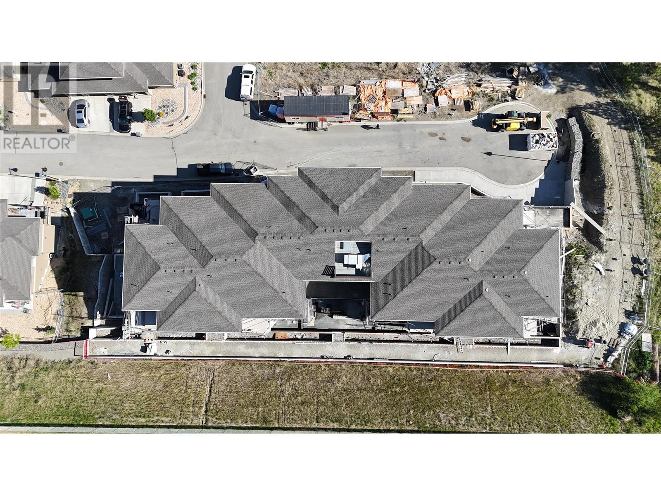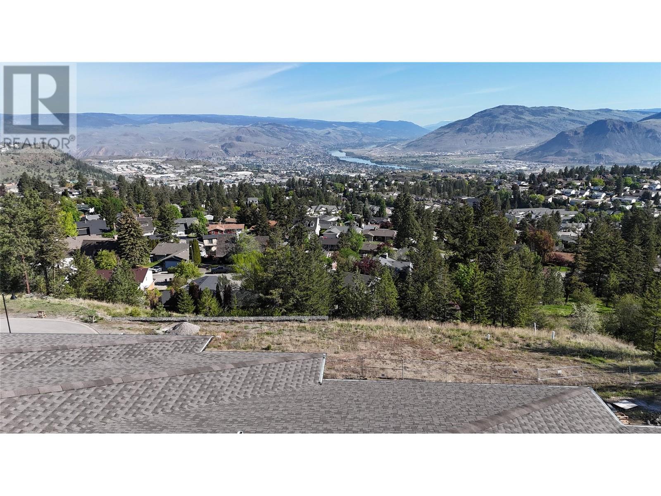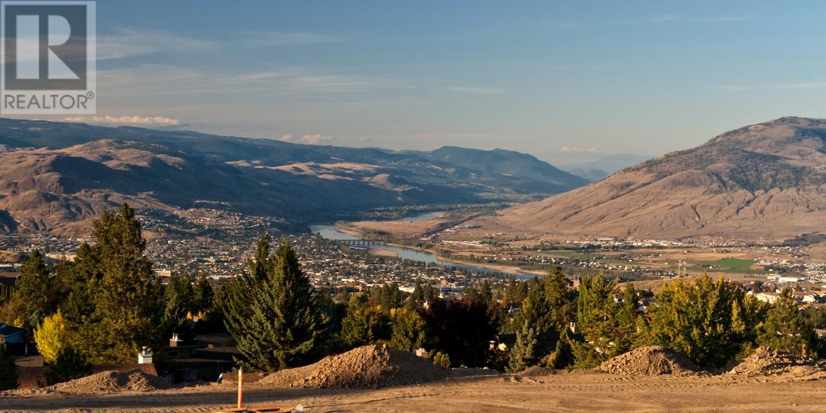2171 Van Horne Drive Unit# 308 Kamloops, British Columbia V1S 0E2
$619,900Maintenance, Insurance, Ground Maintenance, Property Management, Other, See Remarks, Sewer, Waste Removal, Water
$366.97 Monthly
Maintenance, Insurance, Ground Maintenance, Property Management, Other, See Remarks, Sewer, Waste Removal, Water
$366.97 MonthlyThis top floor bright and modern 1-bedroom, 1-bathroom suite is a perfect fit for those ready to simplify without sacrificing style. With 673 sq. ft. of well-appointed space, this home features engineered hardwood, quartz counters, under-cabinet lighting, and a cozy electric fireplace. The primary suite includes a large walk-through closet and a beautifully tiled bath with heated floors and dual sinks. Join a welcoming community that values connection, complete with shared gardens, a community orchard, meeting spaces, and walkable surroundings at The Villas. Expected possession September 2025. Appointments required for viewings, contact Listing Agent for available times. BUILDER INCENTIVE includes a 55"" flat screen LG LED TV and 1 year strata fees paid on next 6 units sold, contact for details! (id:60329)
Property Details
| MLS® Number | 10347152 |
| Property Type | Single Family |
| Neigbourhood | Aberdeen |
| Community Name | The Villas on Van Horne |
| Parking Space Total | 1 |
Building
| Bathroom Total | 1 |
| Bedrooms Total | 1 |
| Architectural Style | Ranch |
| Constructed Date | 2025 |
| Cooling Type | Heat Pump |
| Fireplace Fuel | Electric |
| Fireplace Present | Yes |
| Fireplace Type | Unknown |
| Heating Type | Heat Pump |
| Stories Total | 1 |
| Size Interior | 673 Ft2 |
| Type | Apartment |
| Utility Water | Municipal Water |
Parking
| Underground |
Land
| Acreage | No |
| Sewer | Municipal Sewage System |
| Size Total Text | Under 1 Acre |
| Zoning Type | Unknown |
Rooms
| Level | Type | Length | Width | Dimensions |
|---|---|---|---|---|
| Main Level | Laundry Room | 3'0'' x 5'6'' | ||
| Main Level | 5pc Bathroom | Measurements not available | ||
| Main Level | Primary Bedroom | 12'6'' x 10'0'' | ||
| Main Level | Kitchen | 11'3'' x 12'4'' | ||
| Main Level | Dining Room | 11'3'' x 7'2'' | ||
| Main Level | Living Room | 11'9'' x 12'8'' |
https://www.realtor.ca/real-estate/28323868/2171-van-horne-drive-unit-308-kamloops-aberdeen
Contact Us
Contact us for more information
